$2,549,900 - 1627 Kaschlina Pt, Brentwood
- 5
- Bedrooms
- 5½
- Baths
- 4,958
- SQ. Feet
- 0.8
- Acres
Another exquisite creation by Ridgemont Homes, this custom-built residence exemplifies refined craftsmanship and modern elegance. Defined by clean architectural lines and premium finishes, the thoughtfully designed floor plan offers a flexible Study/Bedroom #2 on the main level—blending comfort and style with effortless sophistication. The gourmet kitchen is a true showpiece, featuring gleaming quartz countertops, state-of-the-art Viking appliances (including a built-in refrigerator), and a fully appointed working pantry complete with a dedicated sink and space for a second refrigerator. Functional luxury continues throughout the home, with an expansive mudroom and a generous 11x8 utility room on the main floor designed to streamline daily routines. The spacious primary closet features an island and dedicated storage for shoes and handbags. Upstairs, multiple flexible spaces offer endless possibilities. One flex space functions perfectly as a kids' den, home office or play area while another is ideal for a secondary laundry area, cozy reading nook, or climate controlled storage. The large bonus room includes optional space for a bar or storage closet. Every bedroom in the home features a private bath and walk-in closet, ensuring privacy and convenience for all. Step outside to a 25x16 covered porch off the family room, complete with a cozy fireplace and seamless connection to a grilling terrace—ideal for entertaining. The spacious backyard offers ample room for a future pool, creating the perfect setting for relaxation or recreation. Additional distinguished features include energy-efficient Pella windows, a sleek steel front door, a tankless water heater, rich hardwood flooring throughout, and generous walk-in attic storage—delivering a home as enduring as it is elegant.
Essential Information
-
- MLS® #:
- 3008090
-
- Price:
- $2,549,900
-
- Bedrooms:
- 5
-
- Bathrooms:
- 5.50
-
- Full Baths:
- 5
-
- Half Baths:
- 1
-
- Square Footage:
- 4,958
-
- Acres:
- 0.80
-
- Year Built:
- 2026
-
- Type:
- Residential
-
- Sub-Type:
- Single Family Residence
-
- Style:
- Traditional
-
- Status:
- Active
Community Information
-
- Address:
- 1627 Kaschlina Pt
-
- Subdivision:
- Raintree Reserve
-
- City:
- Brentwood
-
- County:
- Williamson County, TN
-
- State:
- TN
-
- Zip Code:
- 37027
Amenities
-
- Amenities:
- Pool, Sidewalks, Underground Utilities
-
- Utilities:
- Electricity Available, Natural Gas Available, Water Available
-
- Parking Spaces:
- 3
-
- # of Garages:
- 3
-
- Garages:
- Garage Door Opener, Garage Faces Side
Interior
-
- Interior Features:
- Bookcases, Entrance Foyer, Open Floorplan, Pantry, Walk-In Closet(s)
-
- Appliances:
- Double Oven, Electric Oven, Cooktop, Dishwasher, Disposal, Microwave, Refrigerator
-
- Heating:
- Dual, Natural Gas
-
- Cooling:
- Dual, Electric
-
- Fireplace:
- Yes
-
- # of Fireplaces:
- 1
-
- # of Stories:
- 2
Exterior
-
- Roof:
- Shingle
-
- Construction:
- Brick
School Information
-
- Elementary:
- Crockett Elementary
-
- Middle:
- Woodland Middle School
-
- High:
- Ravenwood High School
Additional Information
-
- Date Listed:
- October 2nd, 2025
-
- Days on Market:
- 37
Listing Details
- Listing Office:
- Onward Real Estate
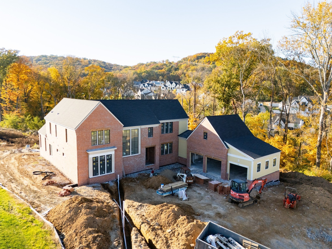
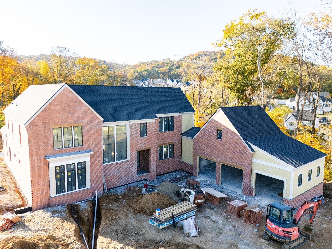
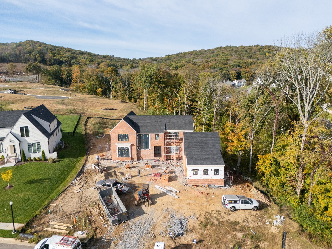
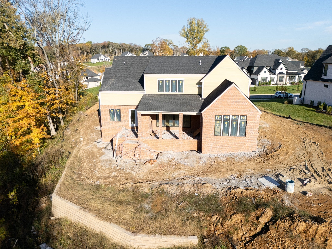
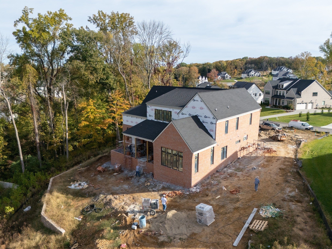
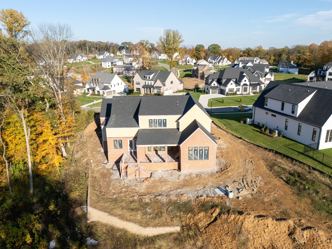
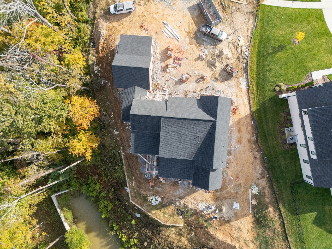
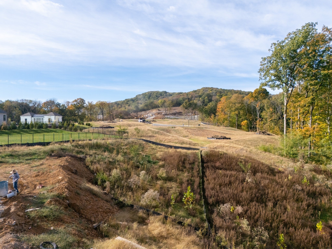
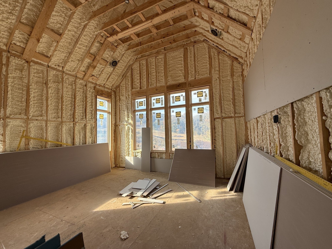
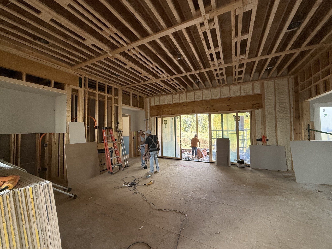
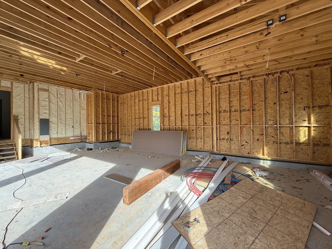
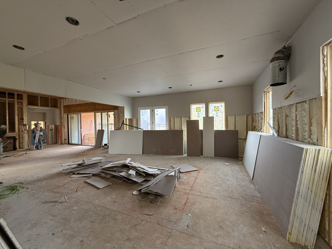
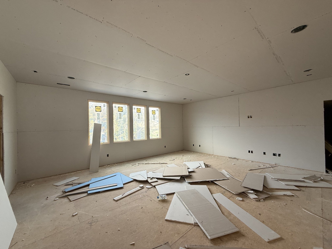
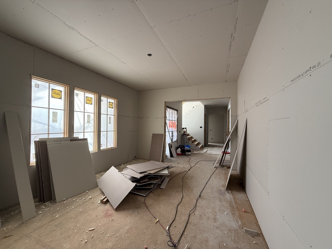
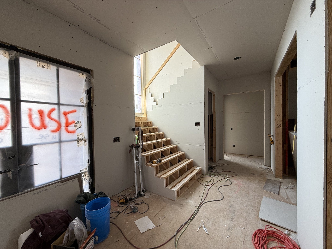
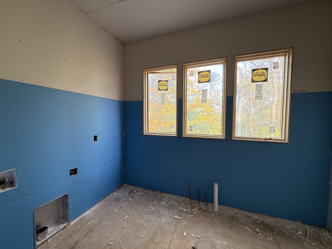
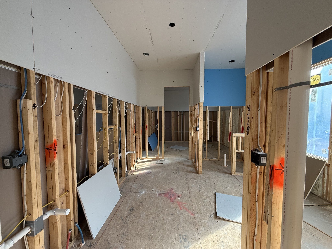
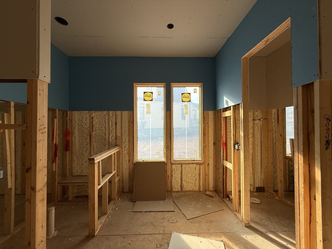
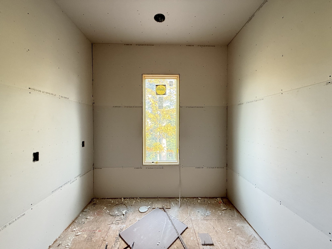
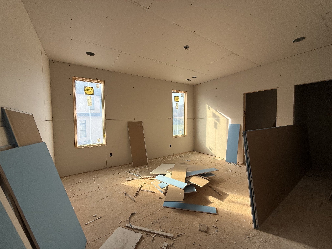
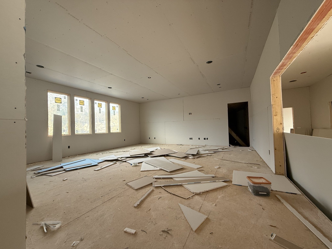
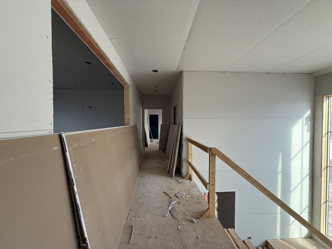
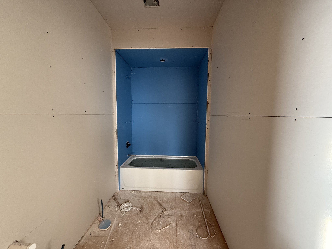
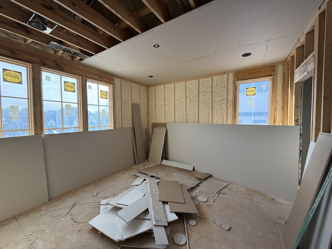
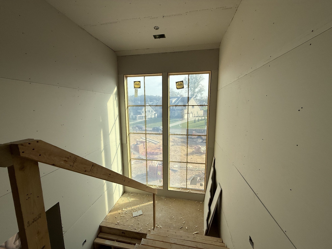
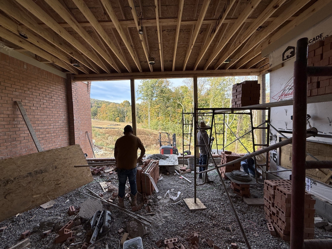
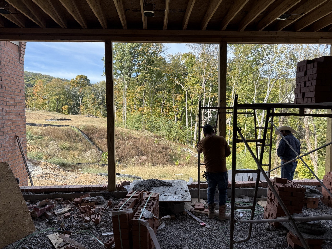
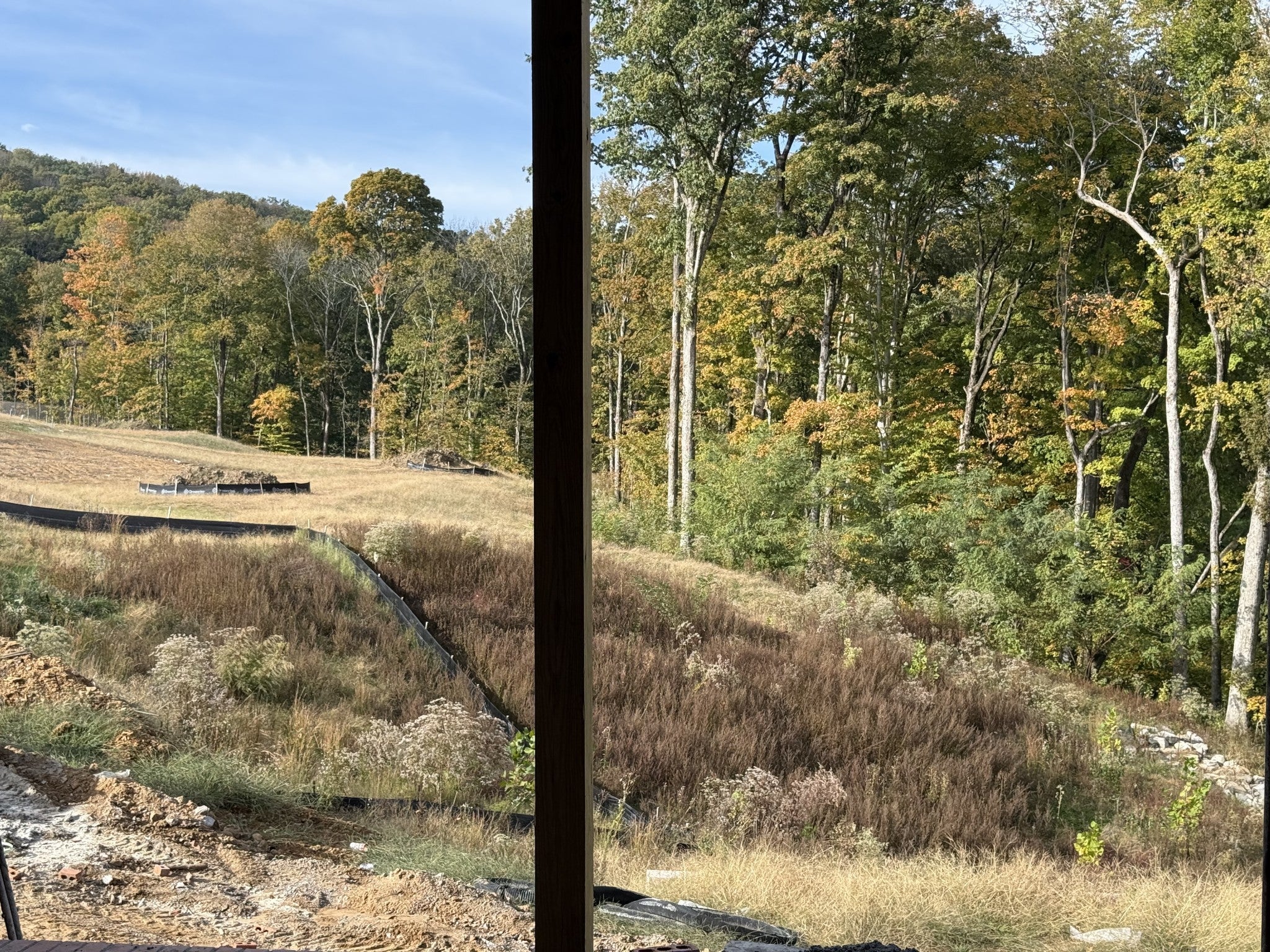
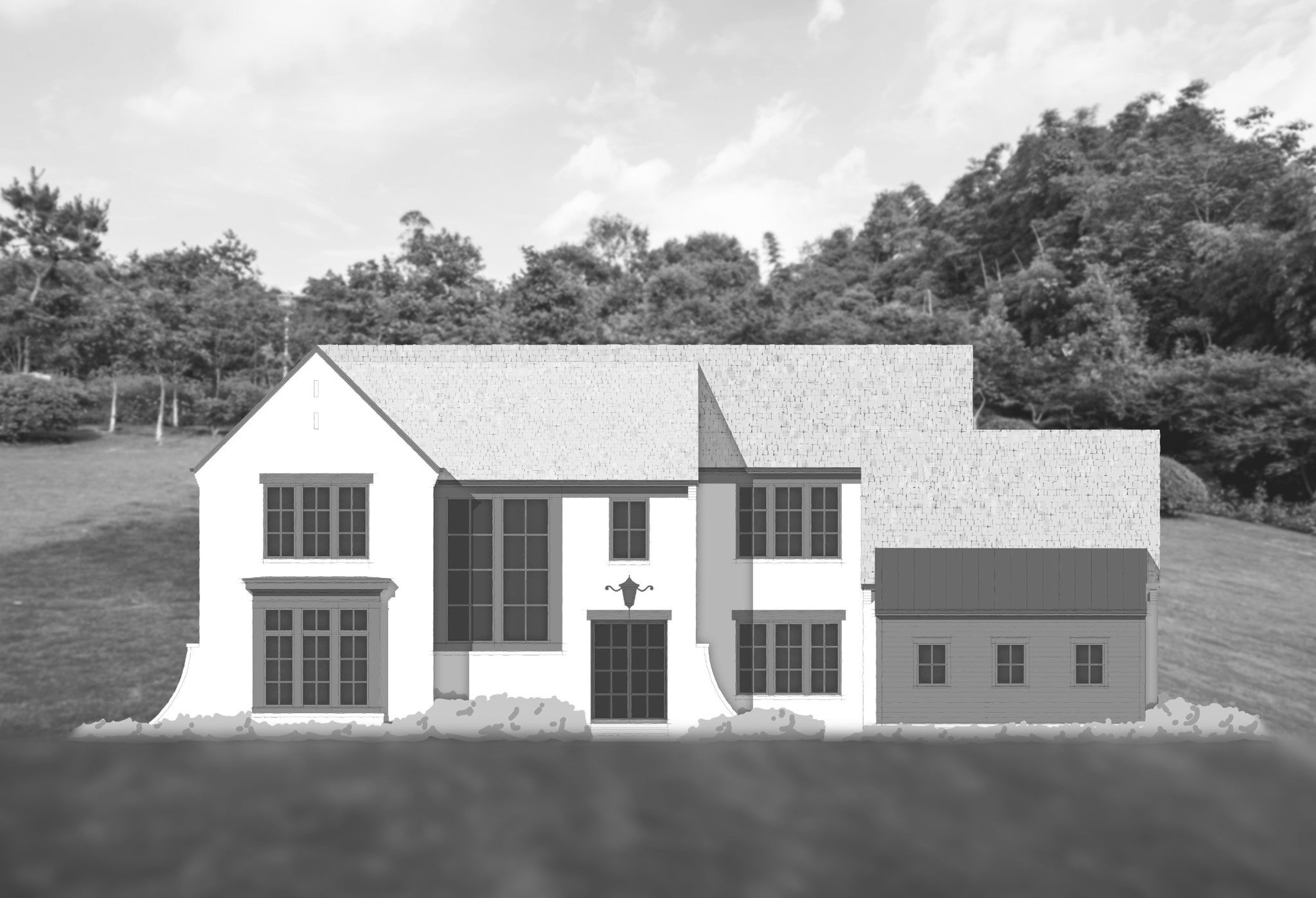
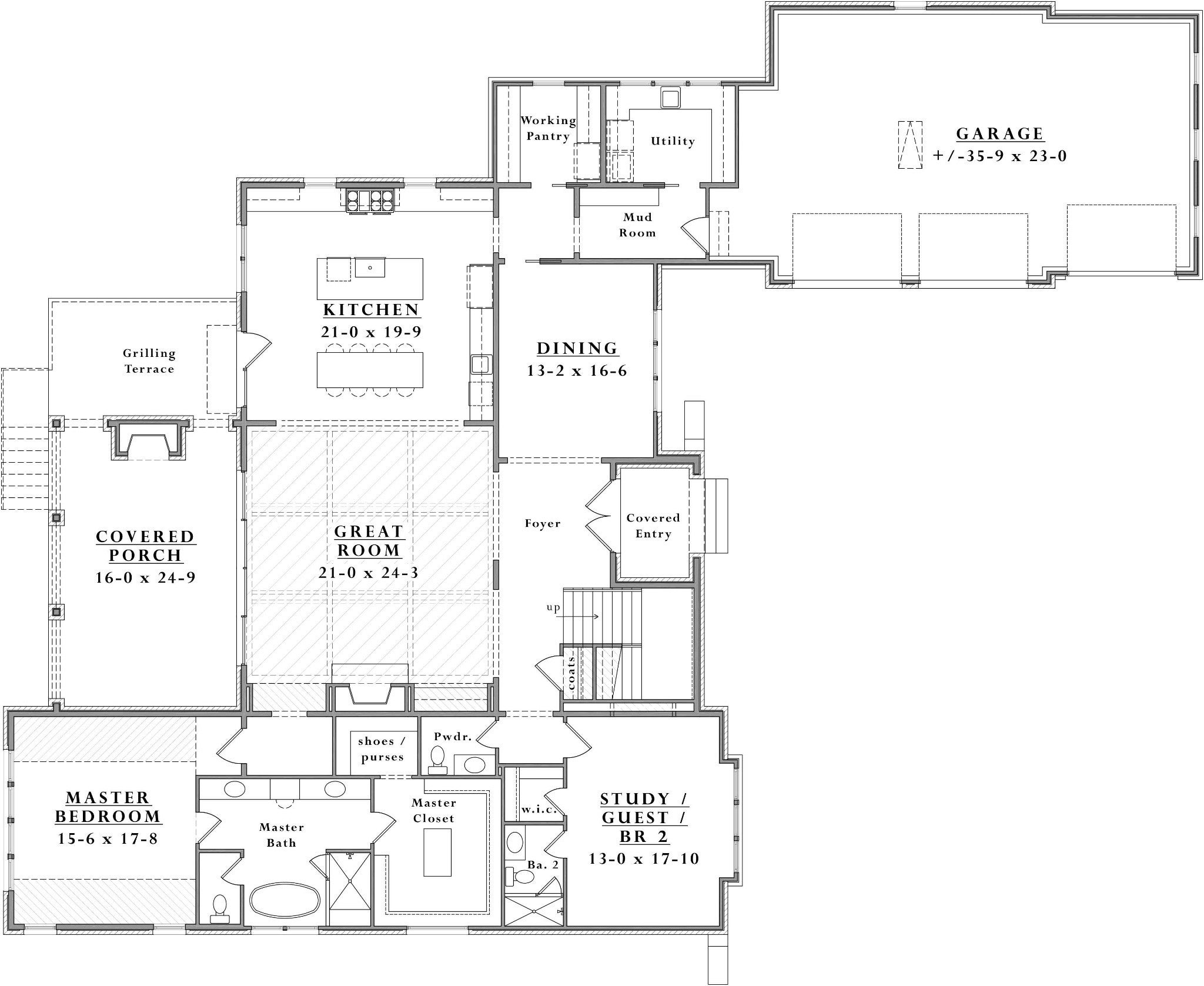
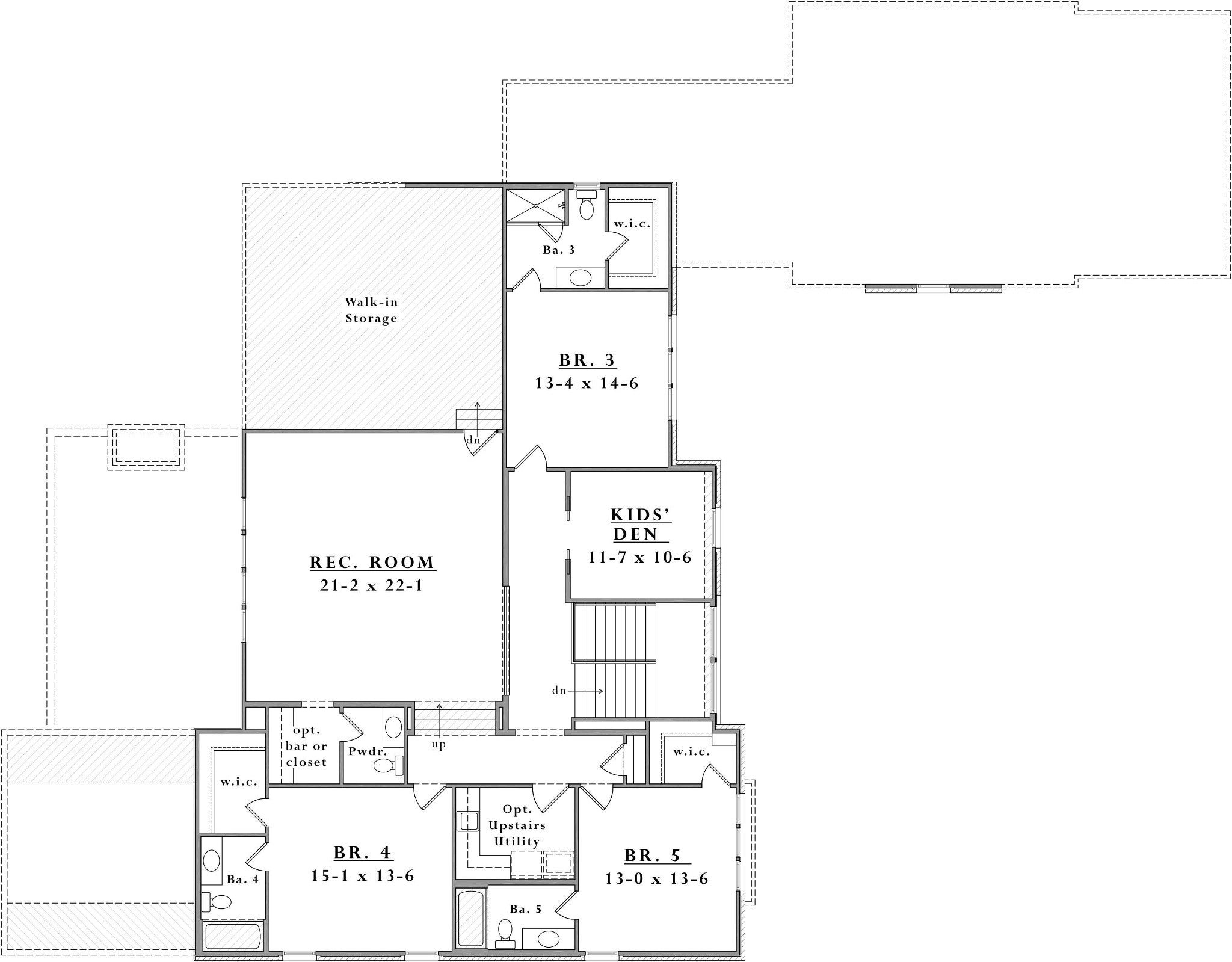
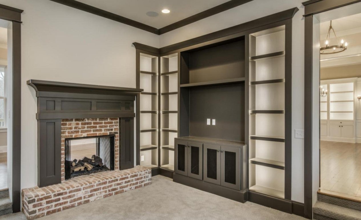
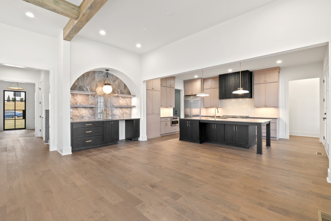
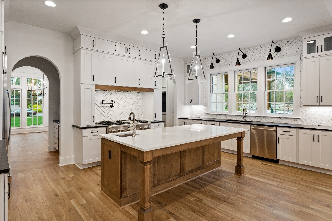
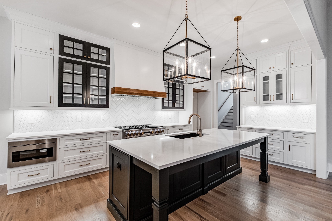
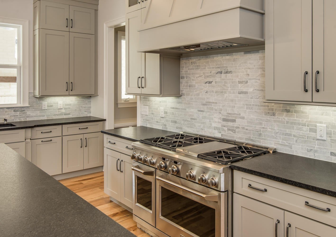
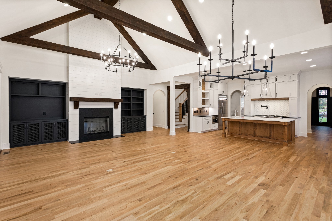
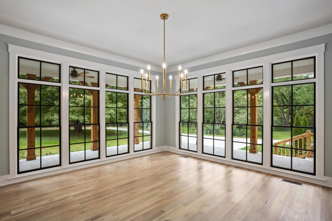
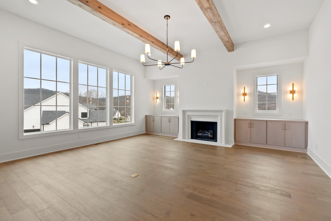
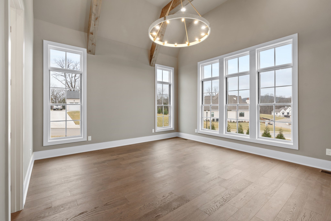
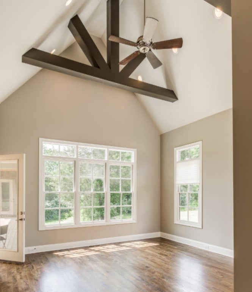
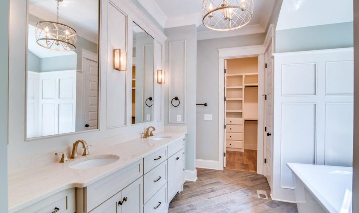
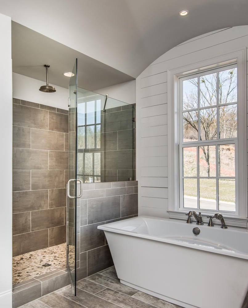
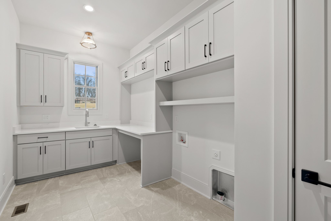
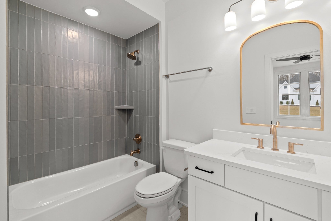
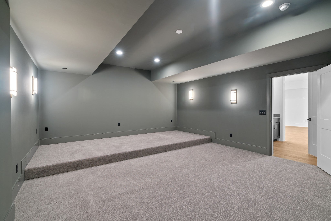
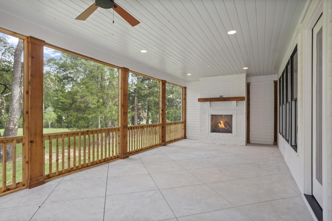
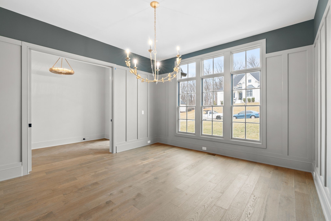
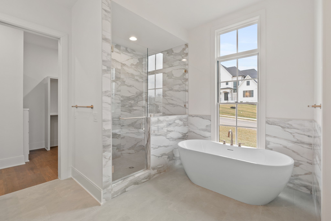
 Copyright 2025 RealTracs Solutions.
Copyright 2025 RealTracs Solutions.