$1,920,000 - 9550 Loyola Drive, Brentwood
- 4
- Bedrooms
- 3½
- Baths
- 4,178
- SQ. Feet
- 0.46
- Acres
Tennessee's most coveted place to live, Williamson Counties Brentwood is now home to the new Castlerock Community, Arcadia Estates. Where elegance and luxury meet old world charm. This Laguna Floorplan offers a seamless flow that balances openness and warmth. With over $200,000 in designer upgrades this home showcases multiple living and entertaining spaces. An Extended Chefs kitchen you only dream about with butler's pantry connecting to Formal dining room, large living room with dramatic fireplace. 2 Owners suites, 1 upstairs and 1 downstairs with walk in closets, sitting areas, spa inspired bathrooms with dual vanities and soaking tubs and separate shower. Also tucked away on the first floor is your private Study. Your Spiral staircase takes you upstairs to the Game room with wet bar and covered balcony along with the Media room for the whole family to enjoy. The outdoor covered patio also features an entertainer's kitchen. Your 3-car side garage has a treat for your dog with a wash station. Don't miss this opportunity as we have a limited number of homes available to be built.
Essential Information
-
- MLS® #:
- 3007544
-
- Price:
- $1,920,000
-
- Bedrooms:
- 4
-
- Bathrooms:
- 3.50
-
- Full Baths:
- 3
-
- Half Baths:
- 1
-
- Square Footage:
- 4,178
-
- Acres:
- 0.46
-
- Year Built:
- 2025
-
- Type:
- Residential
-
- Sub-Type:
- Single Family Residence
-
- Status:
- Active
Community Information
-
- Address:
- 9550 Loyola Drive
-
- Subdivision:
- Arcadia
-
- City:
- Brentwood
-
- County:
- Williamson County, TN
-
- State:
- TN
-
- Zip Code:
- 37027
Amenities
-
- Utilities:
- Electricity Available, Natural Gas Available, Water Available
-
- Parking Spaces:
- 3
-
- # of Garages:
- 3
-
- Garages:
- Garage Door Opener, Garage Faces Side
Interior
-
- Appliances:
- Electric Oven, Cooktop, Dishwasher, Disposal, Microwave
-
- Heating:
- Central, Natural Gas
-
- Cooling:
- Central Air, Electric
-
- Fireplace:
- Yes
-
- # of Fireplaces:
- 1
-
- # of Stories:
- 2
Exterior
-
- Exterior Features:
- Balcony
-
- Construction:
- Fiber Cement, Brick, Stone
School Information
-
- Elementary:
- Jordan Elementary School
-
- Middle:
- Sunset Middle School
-
- High:
- Ravenwood High School
Additional Information
-
- Date Listed:
- October 2nd, 2025
-
- Days on Market:
- 41
Listing Details
- Listing Office:
- Castlerock Dba The Jones Company
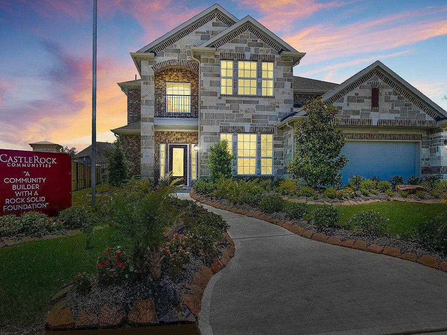
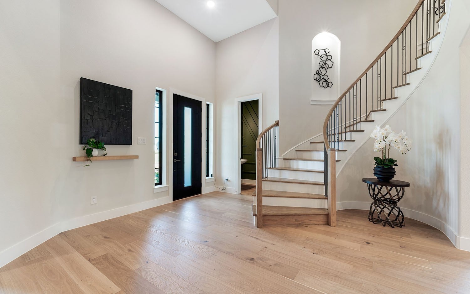
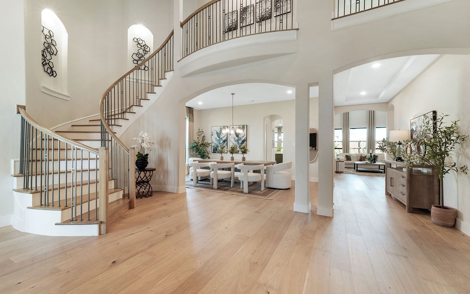
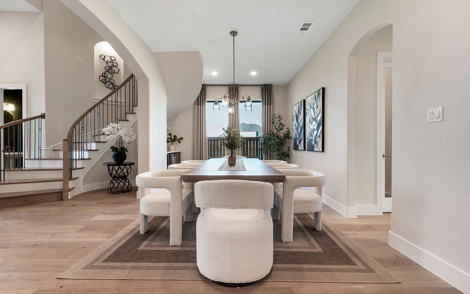
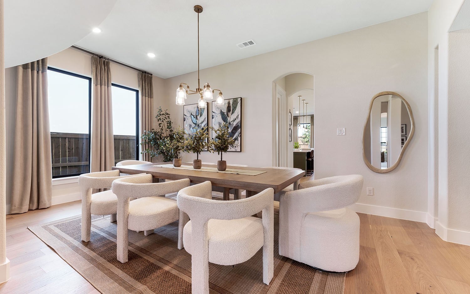
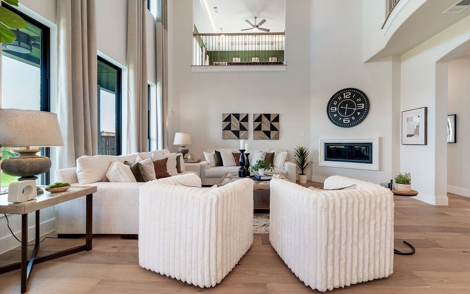
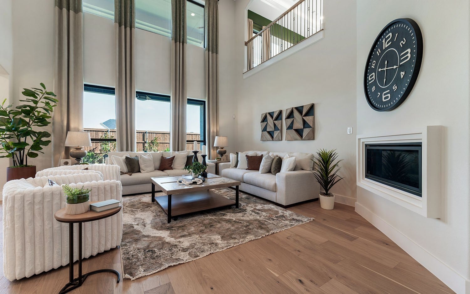
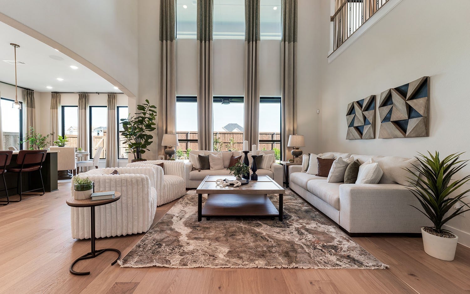
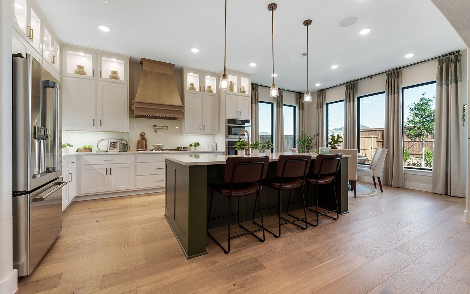
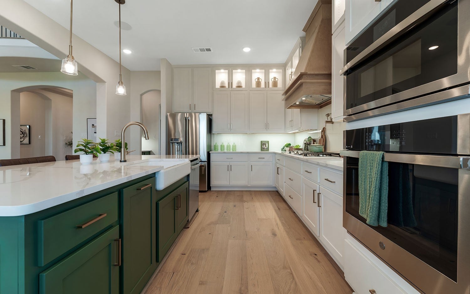
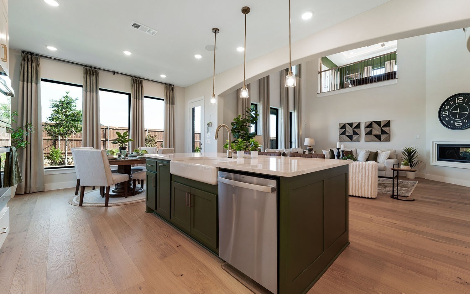
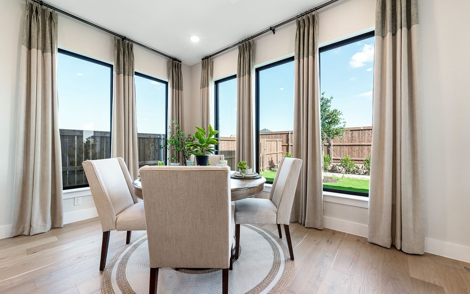
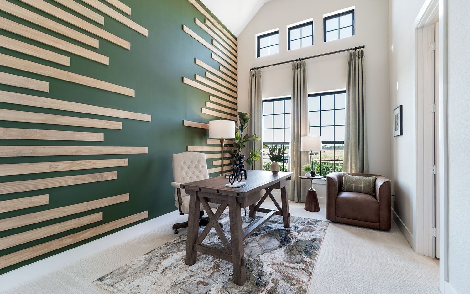
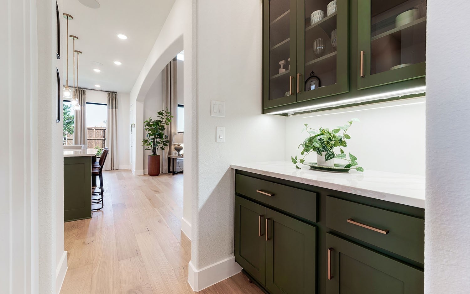
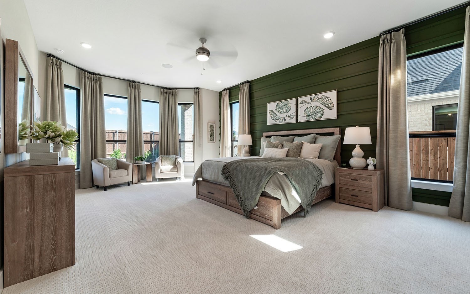
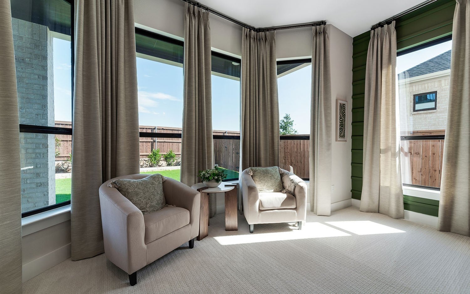
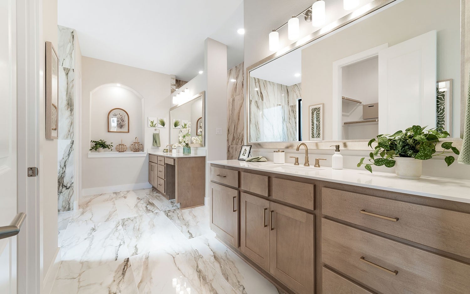
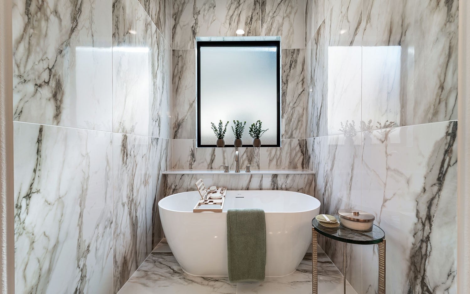
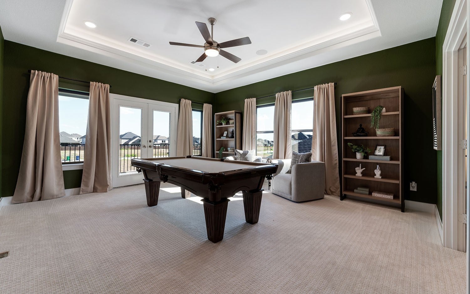
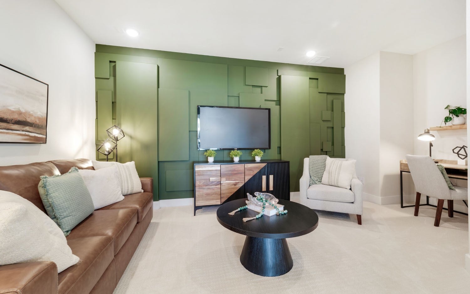
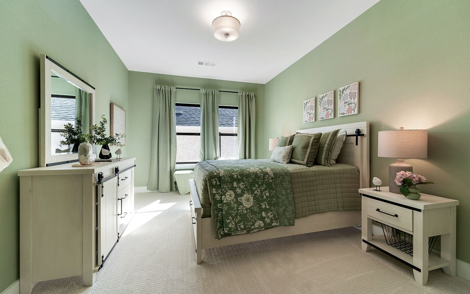
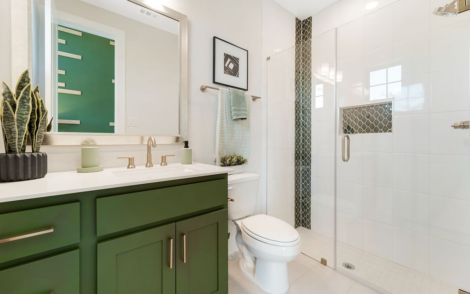
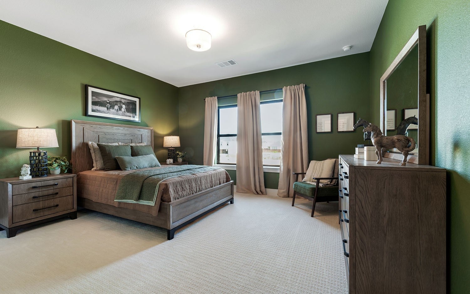
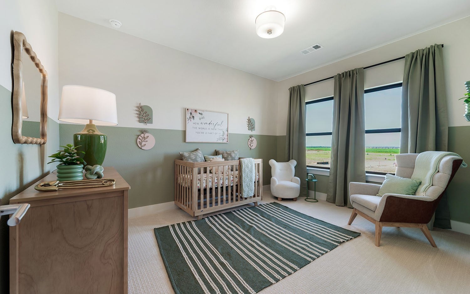
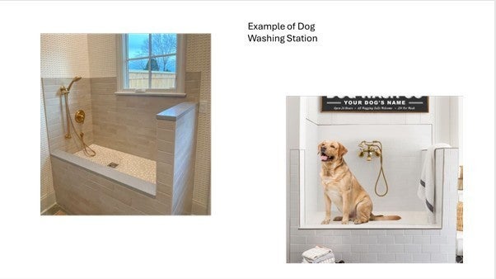
 Copyright 2025 RealTracs Solutions.
Copyright 2025 RealTracs Solutions.