$1,450,000 - 2213b 11th Ave S, Nashville
- 4
- Bedrooms
- 3½
- Baths
- 2,594
- SQ. Feet
- 0.03
- Acres
Stunning in 12 South! Welcome to 2213B 11th Ave S, a gorgeous 4-bedroom, 3.5-bath home offering a beautiful and thoughtfully designed living space — all just one block from the heart of 12 South. From diverse dining and retail shopping to charming coffee shops and beautiful Sevier Park, this home and location are unbeatable. Step inside to discover an open and airy floor plan with soaring living room ceilings, beautifully updated hardwood floors, fresh paint throughout, and a stylish kitchen built for entertaining. The living and dining areas flow seamlessly for everyday living or hosting guests. The primary bedroom is on the main floor, with 3 bedrooms and office/den space upstairs. Whether you're looking to enjoy cozy nights in, take full advantage of Nashville’s most walkable neighborhood, or convert to a rental, this home delivers versatility. Don’t miss your chance to live on one of the best streets in Nashville’s most popular neighborhood!
Essential Information
-
- MLS® #:
- 3007361
-
- Price:
- $1,450,000
-
- Bedrooms:
- 4
-
- Bathrooms:
- 3.50
-
- Full Baths:
- 3
-
- Half Baths:
- 1
-
- Square Footage:
- 2,594
-
- Acres:
- 0.03
-
- Year Built:
- 2016
-
- Type:
- Residential
-
- Sub-Type:
- Horizontal Property Regime - Detached
-
- Style:
- Contemporary
-
- Status:
- Active
Community Information
-
- Address:
- 2213b 11th Ave S
-
- Subdivision:
- 2213 11th Avenue South
-
- City:
- Nashville
-
- County:
- Davidson County, TN
-
- State:
- TN
-
- Zip Code:
- 37204
Amenities
-
- Amenities:
- Sidewalks
-
- Utilities:
- Natural Gas Available, Water Available
-
- Parking Spaces:
- 3
-
- # of Garages:
- 1
-
- Garages:
- Garage Door Opener, Detached, Alley Access, Parking Pad
Interior
-
- Interior Features:
- Air Filter, Ceiling Fan(s), Extra Closets, High Ceilings, Open Floorplan, Pantry, Walk-In Closet(s), Kitchen Island
-
- Appliances:
- Gas Oven, Gas Range, Dishwasher, Disposal, Dryer, Microwave, Refrigerator, Washer
-
- Heating:
- Central, Natural Gas
-
- Cooling:
- Central Air
-
- Fireplace:
- Yes
-
- # of Fireplaces:
- 1
-
- # of Stories:
- 2
Exterior
-
- Lot Description:
- Level
-
- Roof:
- Shingle
-
- Construction:
- Hardboard Siding
School Information
-
- Elementary:
- Waverly-Belmont Elementary School
-
- Middle:
- John Trotwood Moore Middle
-
- High:
- Hillsboro Comp High School
Additional Information
-
- Date Listed:
- October 3rd, 2025
-
- Days on Market:
- 43
Listing Details
- Listing Office:
- Parks Compass
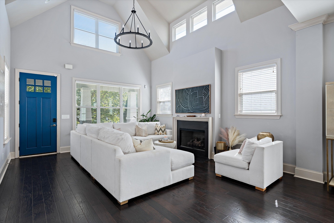
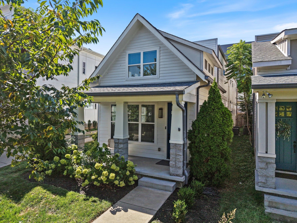
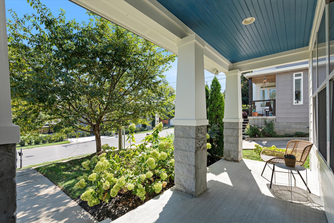
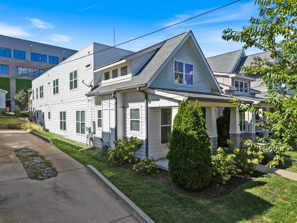
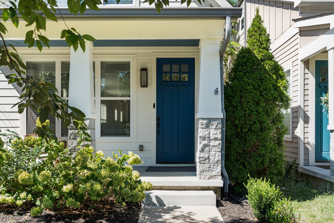
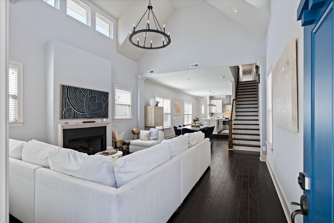
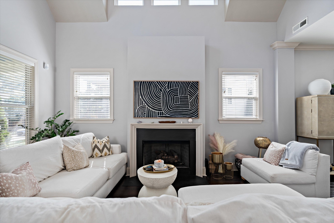
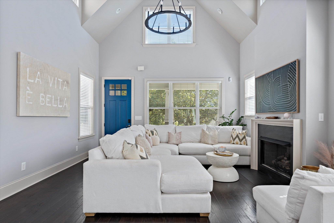
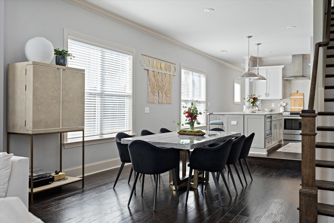
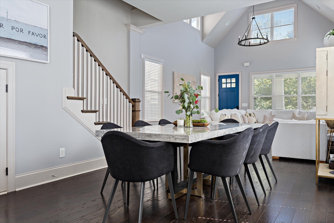
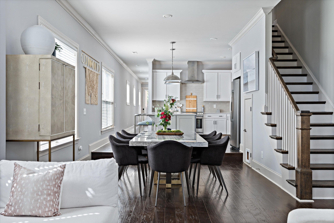
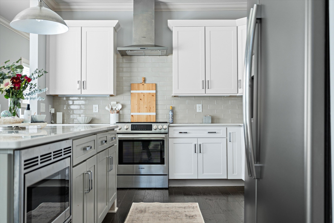
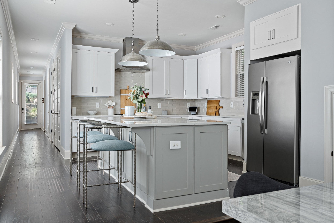
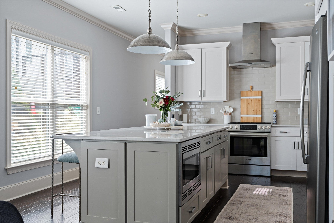
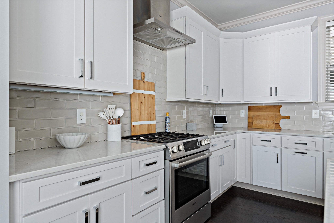
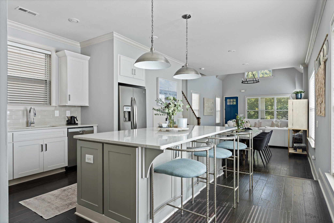
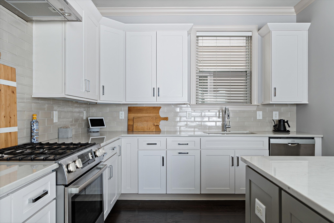
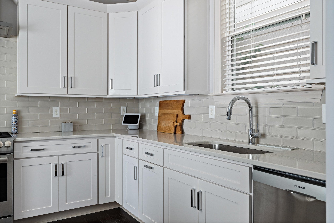
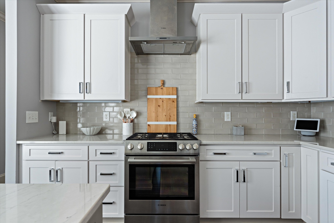
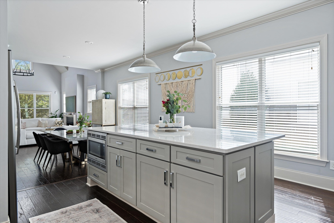
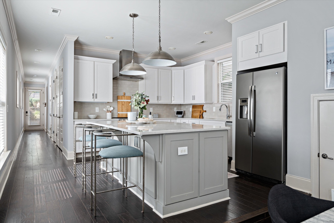
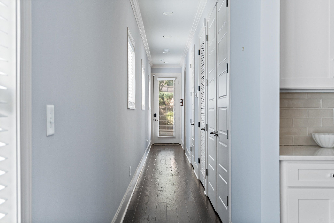
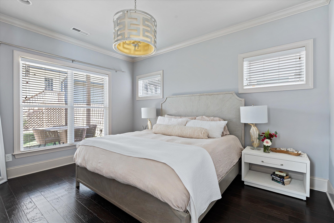
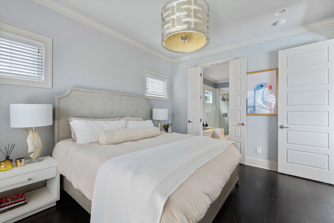
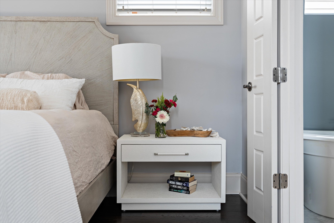
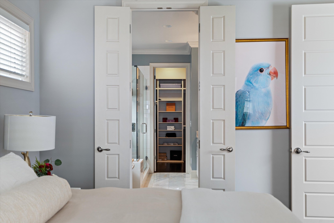
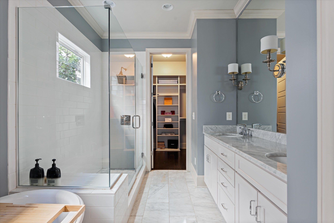
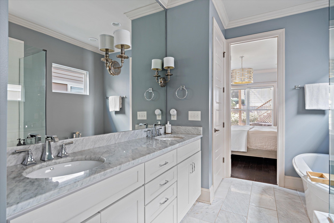
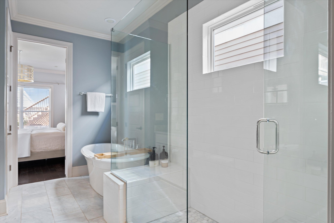
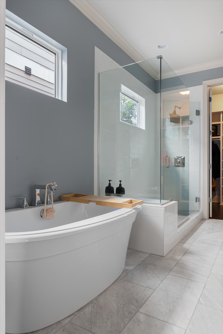
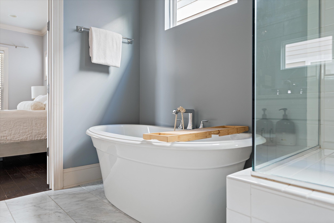
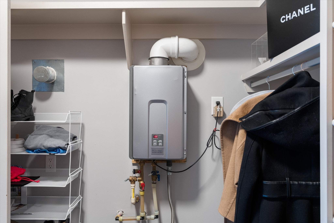
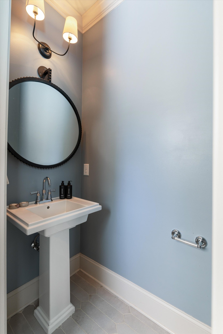
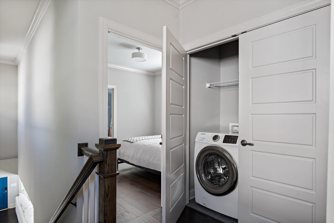
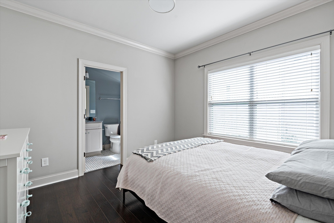
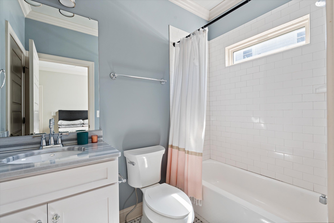
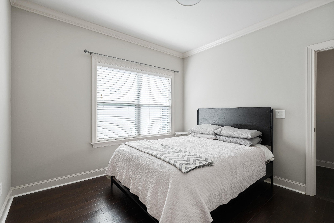
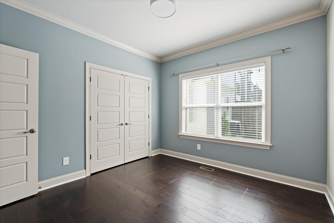
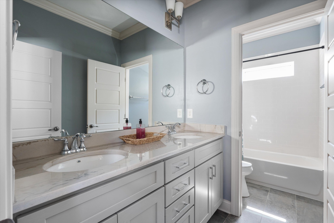
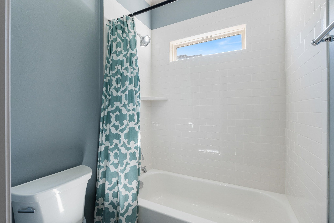
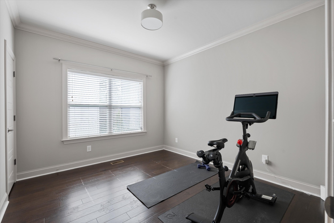
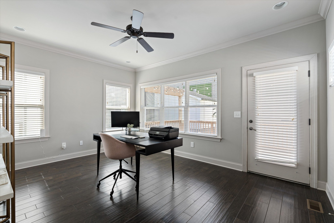
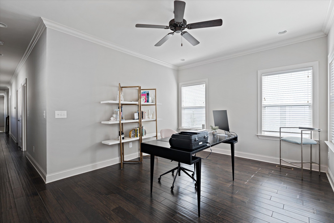
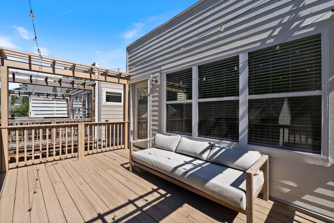
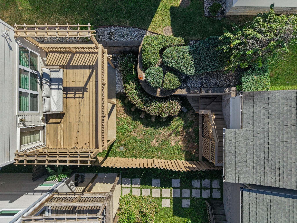
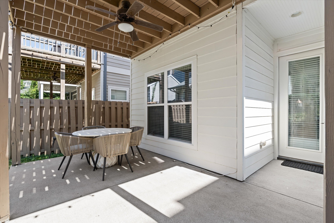
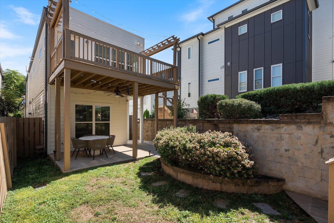
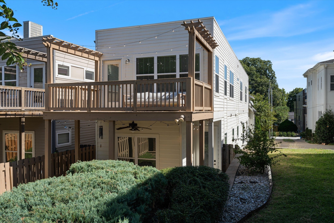
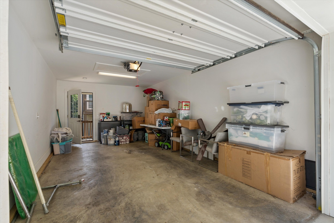
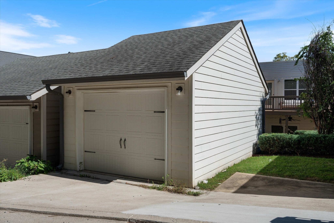
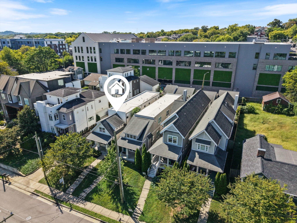
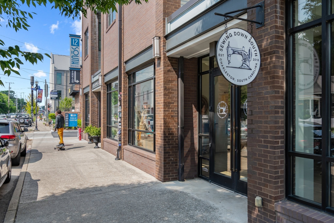
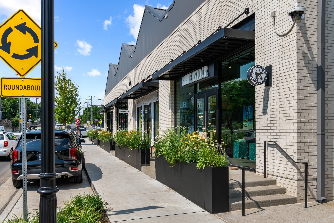
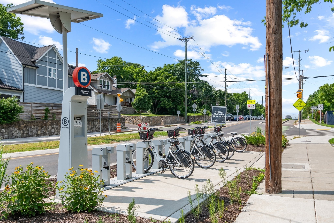
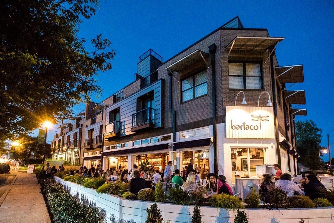
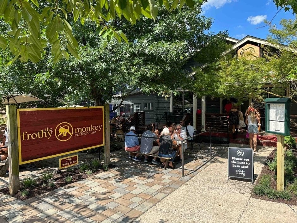
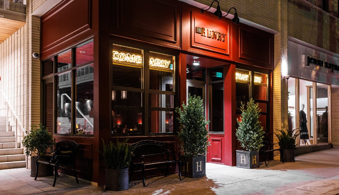
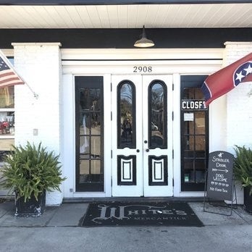
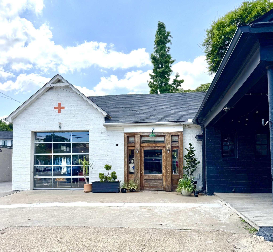
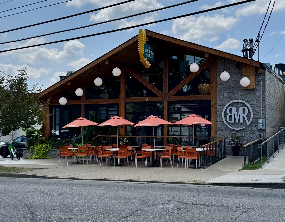
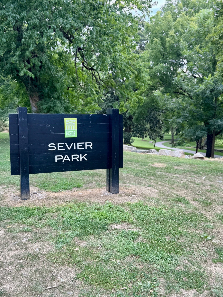
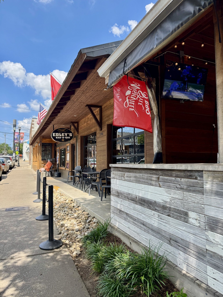
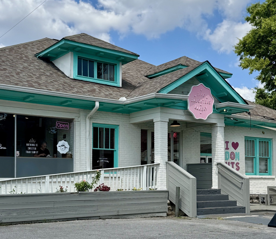
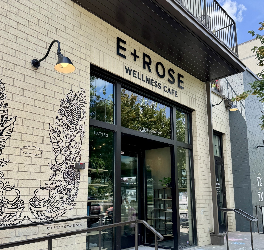
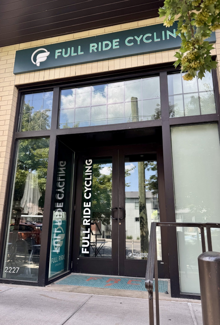
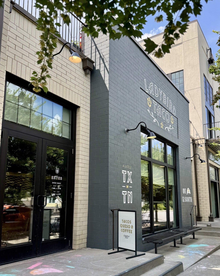
 Copyright 2025 RealTracs Solutions.
Copyright 2025 RealTracs Solutions.