$1,749,000 - 5441 Wakefield Dr, Nashville
- 4
- Bedrooms
- 5
- Baths
- 4,615
- SQ. Feet
- 0.71
- Acres
Welcome to 5441 Wakefield Drive — A Nashville new construction in the sought-after Crieve Hall neighborhood. This thoughtfully designed residence blends modern luxury with everyday functionality, featuring an open-concept floor plan, tall ceilings, and designer finishes throughout. The heart of the home is the gourmet kitchen, outfitted with quartz countertops, premium appliances, a dedicated ice maker, and two dishwashers for added convenience. Enjoy cozy evenings by the indoor gas fireplace or entertain guests on the covered patio, complete with a second outdoor fireplace. An irrigation system keeps the professionally landscaped yard green and low-maintenance. The spacious primary suite includes a spa-inspired bathroom and walk-in closet. Additional highlights include hardwood floors, energy-efficient systems, and a second laundry room upstairs, Ceiling speakers in the bonus room wired for 5.1 audio, as well as ceiling speakers in all living areas including patio, a two-car garage, and generous storage throughout. Ideally located just minutes from Radnor Lake, Brentwood, and downtown, this move-in-ready home offers the best of modern living in a well-established neighborhood with no HOA.
Essential Information
-
- MLS® #:
- 3007355
-
- Price:
- $1,749,000
-
- Bedrooms:
- 4
-
- Bathrooms:
- 5.00
-
- Full Baths:
- 4
-
- Half Baths:
- 2
-
- Square Footage:
- 4,615
-
- Acres:
- 0.71
-
- Year Built:
- 2025
-
- Type:
- Residential
-
- Sub-Type:
- Horizontal Property Regime - Detached
-
- Status:
- Active
Community Information
-
- Address:
- 5441 Wakefield Dr
-
- Subdivision:
- none
-
- City:
- Nashville
-
- County:
- Davidson County, TN
-
- State:
- TN
-
- Zip Code:
- 37220
Amenities
-
- Utilities:
- Electricity Available, Natural Gas Available, Water Available, Cable Connected
-
- Parking Spaces:
- 2
-
- # of Garages:
- 2
-
- Garages:
- Garage Door Opener, Attached
Interior
-
- Interior Features:
- Ceiling Fan(s), Extra Closets, Open Floorplan, Pantry, Walk-In Closet(s), High Speed Internet
-
- Appliances:
- Double Oven, Built-In Gas Range, Dishwasher, Disposal, ENERGY STAR Qualified Appliances, Ice Maker, Microwave, Refrigerator, Stainless Steel Appliance(s)
-
- Heating:
- Central, Dual, Natural Gas
-
- Cooling:
- Ceiling Fan(s), Central Air, Electric
-
- Fireplace:
- Yes
-
- # of Fireplaces:
- 2
-
- # of Stories:
- 2
Exterior
-
- Roof:
- Shingle
-
- Construction:
- Fiber Cement
School Information
-
- Elementary:
- Granbery Elementary
-
- Middle:
- William Henry Oliver Middle
-
- High:
- John Overton Comp High School
Additional Information
-
- Date Listed:
- October 2nd, 2025
-
- Days on Market:
- 42
Listing Details
- Listing Office:
- Third Coast Real Estate, Llc
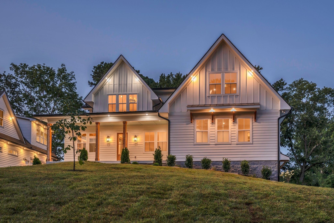
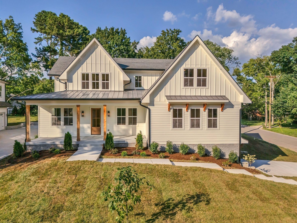
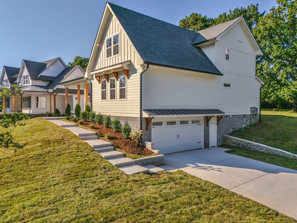
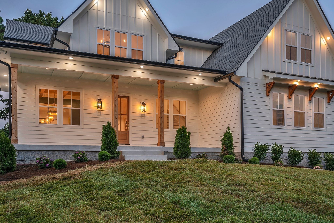
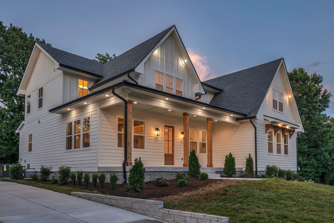
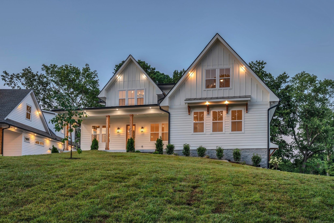
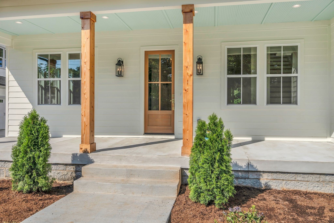
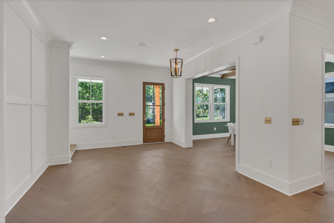
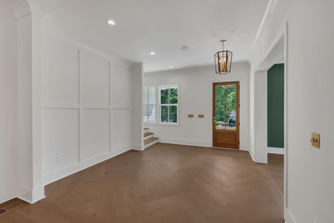
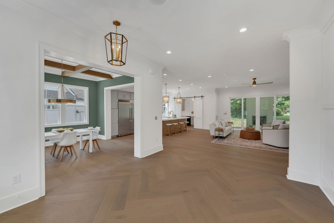
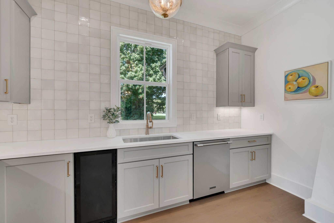
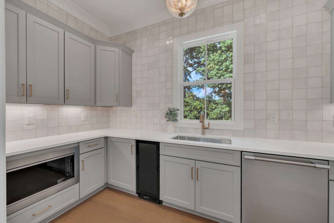
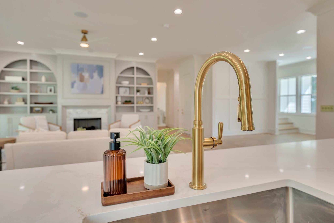
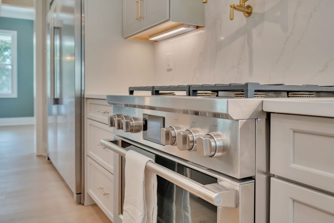
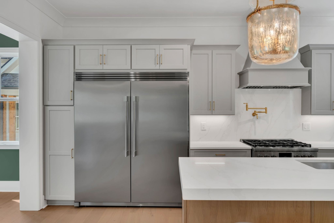
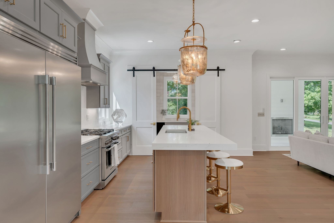
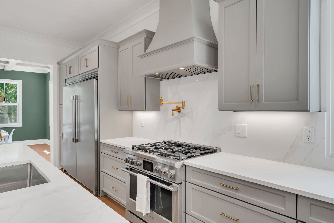
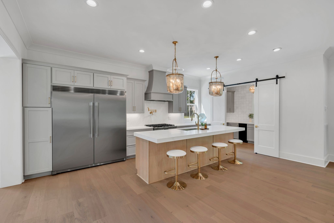
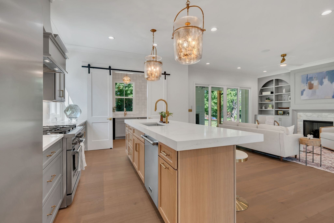
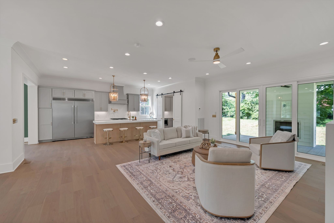
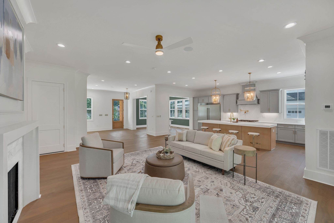
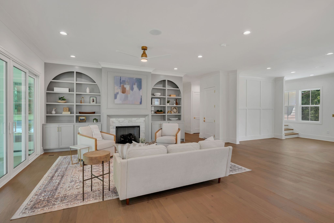
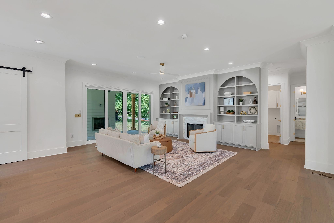
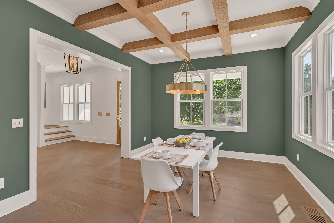
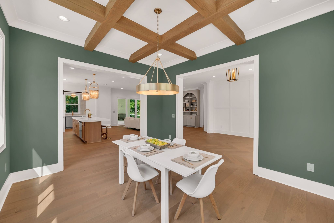
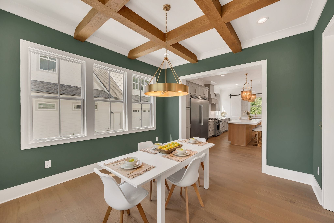
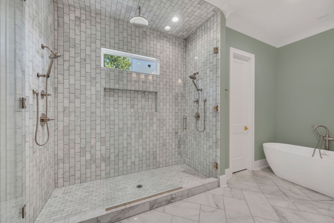
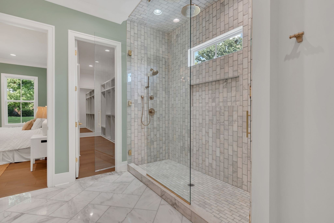
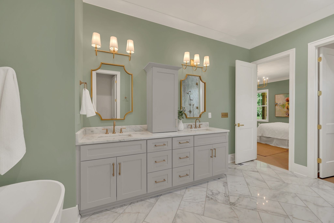
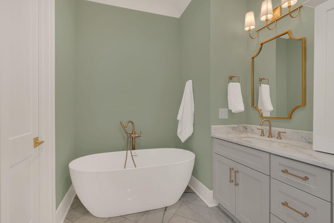
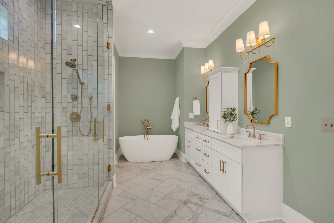
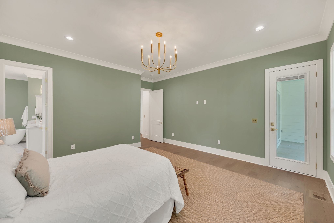
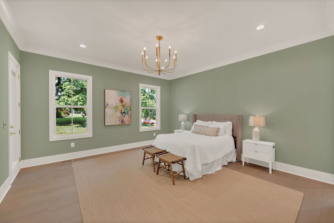
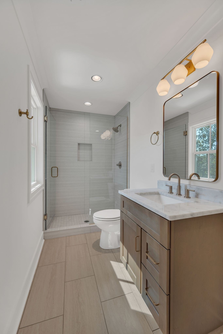
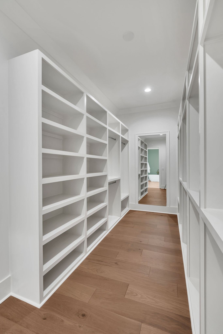
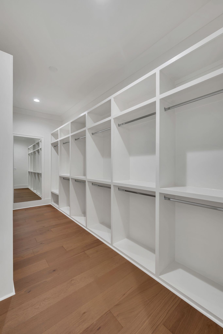
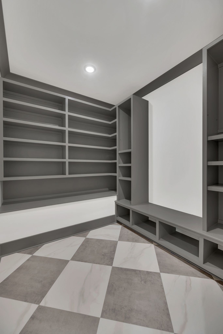
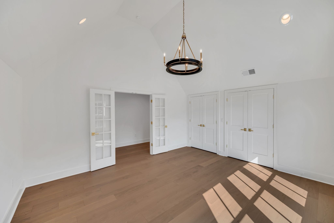
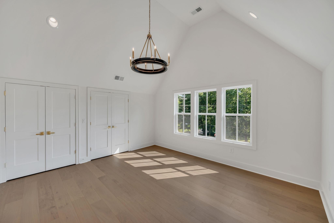
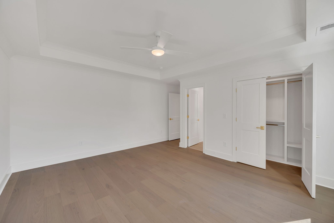
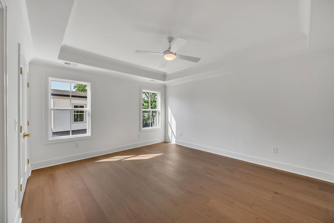
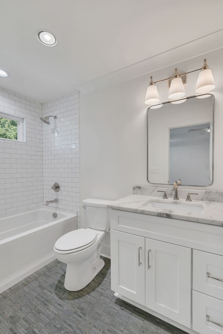
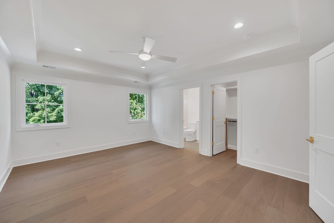
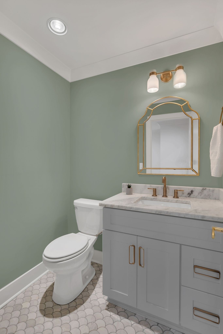
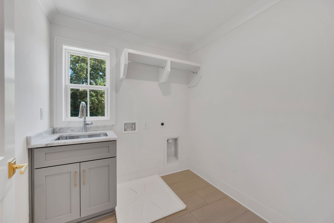
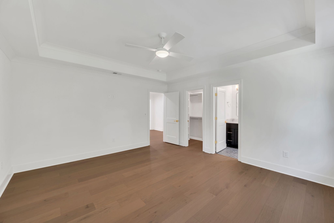
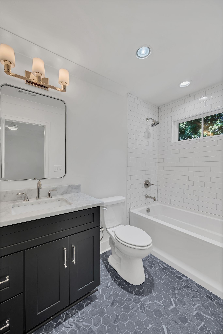
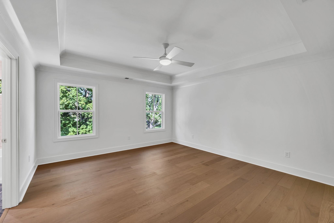
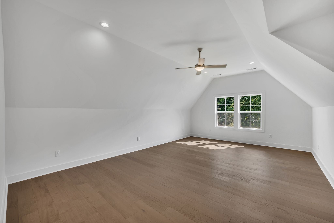
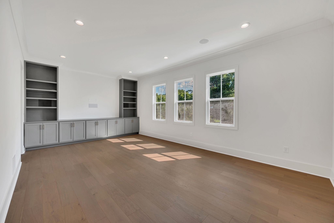
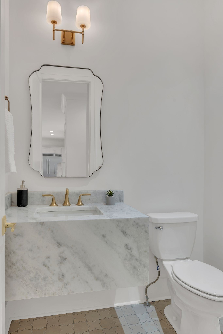
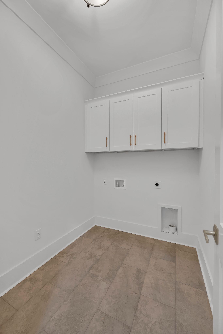
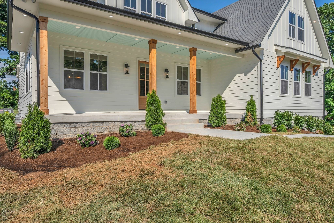
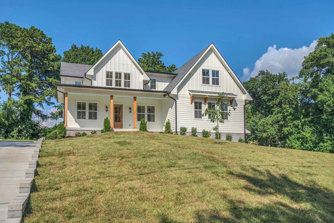
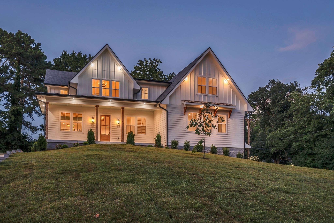
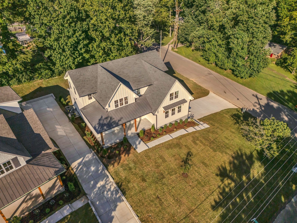
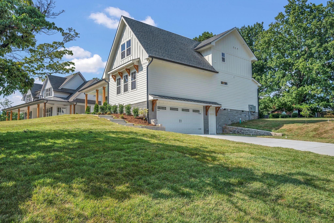
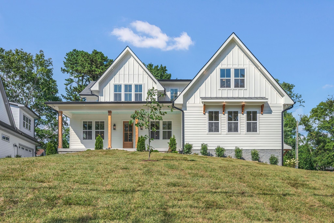
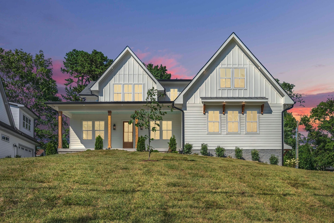
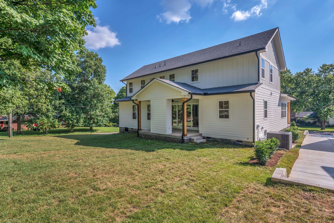
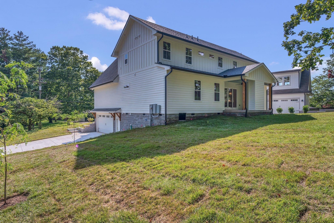
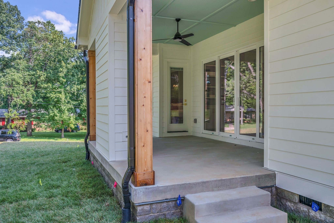
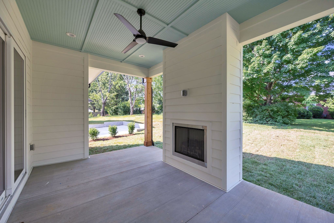
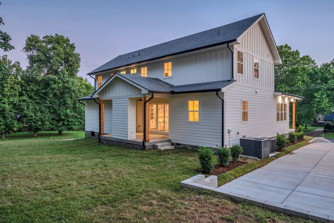
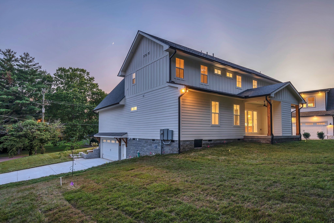
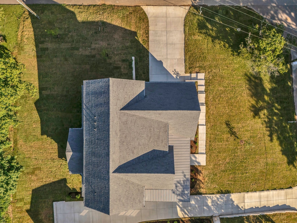
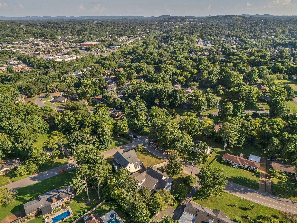
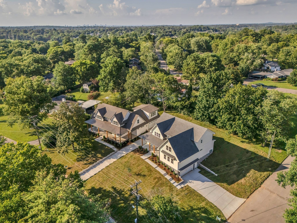
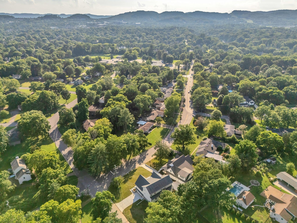
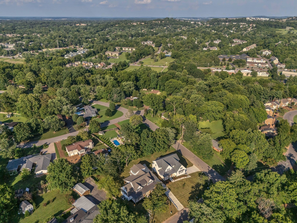
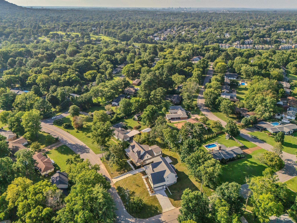
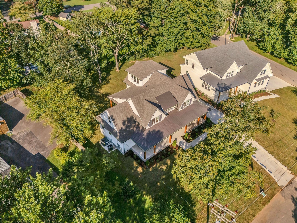
 Copyright 2025 RealTracs Solutions.
Copyright 2025 RealTracs Solutions.