$194,500 - 420 Elysian Fields Rd D6, Nashville
- 2
- Bedrooms
- 2
- Baths
- 936
- SQ. Feet
- 0.02
- Acres
BRAND NEW UNIT! Affordable Nashville Living. Step into homeownership or your next smart investment with this new 2 bed, 2 bath condo, under $200k! Perfect for first-time buyers looking for a low-maintenance lifestyle or investors seeking a rental friendly floor plan, this top floor unit is designed for convenience. Roommate Friendly Layout, 2 bedrooms and 2 full baths give everyone their own space, while the open living area and balcony bring it all together. Turnkey Ready with all-new HVAC, water heater, appliances, flooring, paint, EVERYTHING. You’ll enjoy peace of mind and low upkeep. Gated entry and community pool. Close to Crieve Hall, Radnor Park, and the Nashville Zoo. Plus, you’re minutes from foodie favorites like Edessa, Jerusalem Reebar, Degthai, Middle Eatz, and Steam Boys. Whether you’re buying your first place, house-hacking with a roommate, or adding to your rental portfolio, this condo delivers affordability, comfort, and location in one smart package. Property is ineligible for FHA financing.
Essential Information
-
- MLS® #:
- 3007244
-
- Price:
- $194,500
-
- Bedrooms:
- 2
-
- Bathrooms:
- 2.00
-
- Full Baths:
- 2
-
- Square Footage:
- 936
-
- Acres:
- 0.02
-
- Year Built:
- 2024
-
- Type:
- Residential
-
- Sub-Type:
- Flat Condo
-
- Status:
- Under Contract - Showing
Community Information
-
- Address:
- 420 Elysian Fields Rd D6
-
- Subdivision:
- Village At Grassmere
-
- City:
- Nashville
-
- County:
- Davidson County, TN
-
- State:
- TN
-
- Zip Code:
- 37211
Amenities
-
- Amenities:
- Gated, Pool, Sidewalks
-
- Utilities:
- Electricity Available, Water Available
-
- Parking Spaces:
- 2
-
- Garages:
- Parking Lot, Paved, Unassigned
Interior
-
- Interior Features:
- High Ceilings, Walk-In Closet(s)
-
- Appliances:
- Electric Oven, Electric Range, Dishwasher, Disposal, Microwave, Refrigerator, Stainless Steel Appliance(s)
-
- Heating:
- Central, Electric
-
- Cooling:
- Central Air, Electric
-
- # of Stories:
- 1
Exterior
-
- Exterior Features:
- Balcony
-
- Construction:
- Vinyl Siding
School Information
-
- Elementary:
- Norman Binkley Elementary
-
- Middle:
- Croft Design Center
-
- High:
- John Overton Comp High School
Additional Information
-
- Date Listed:
- October 2nd, 2025
-
- Days on Market:
- 23
Listing Details
- Listing Office:
- Berkshire Hathaway Homeservices Woodmont Realty

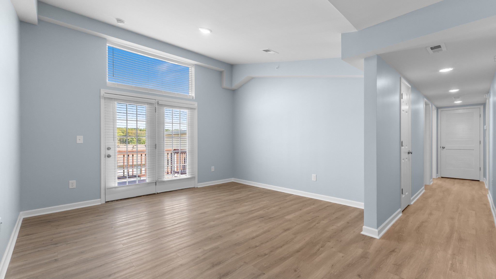
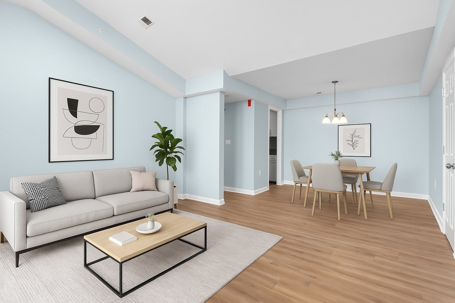
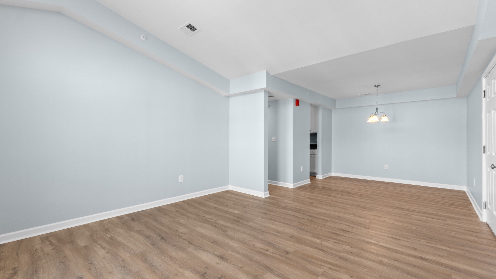
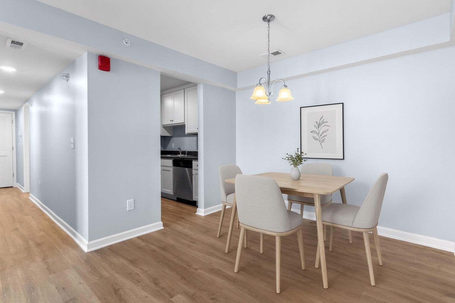
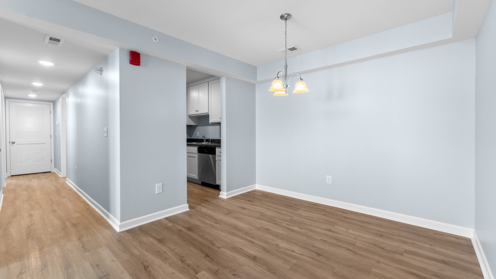
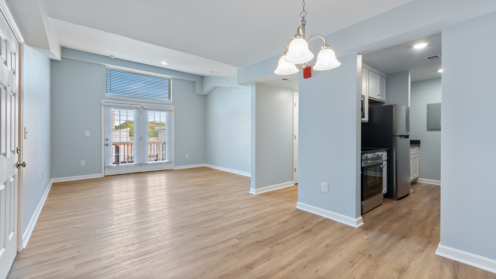
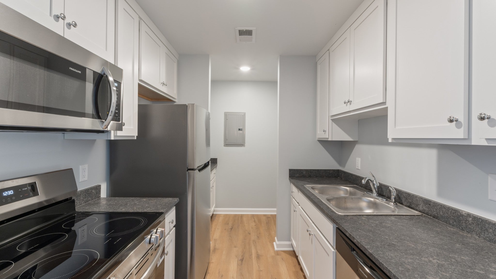
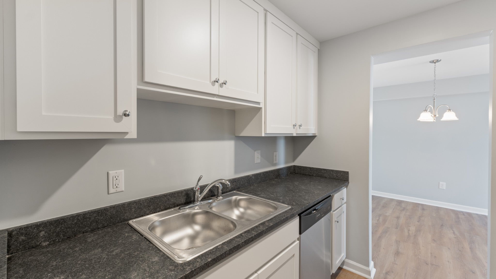
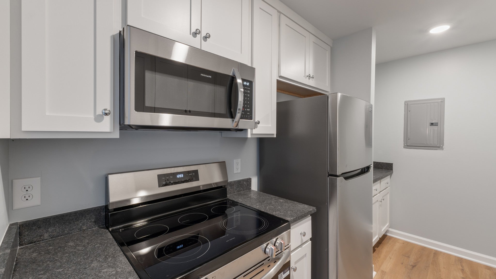
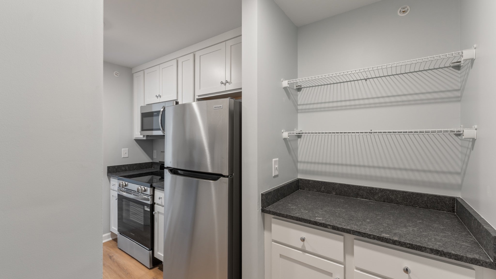
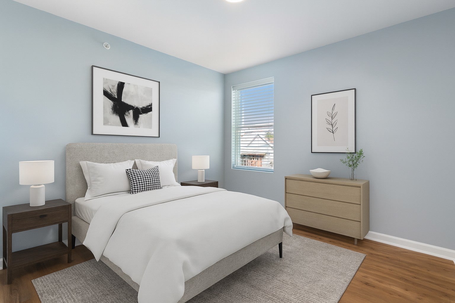
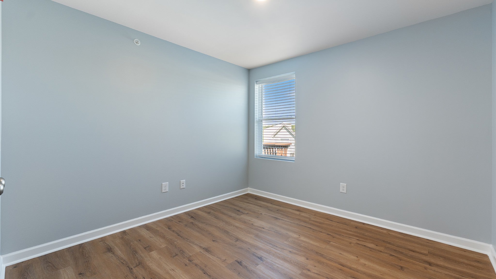
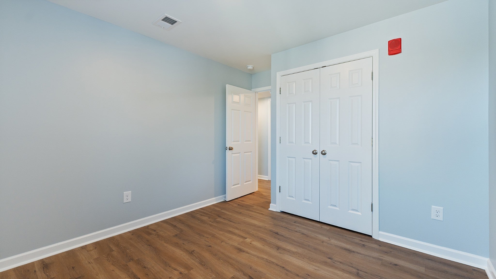
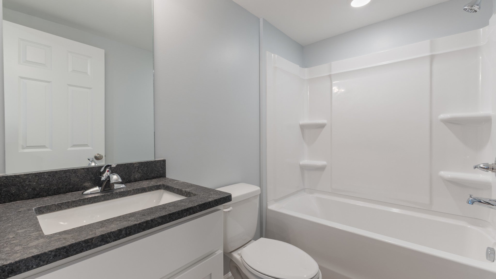
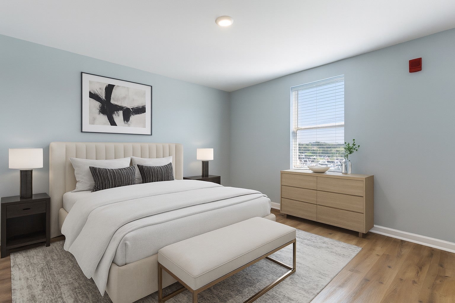
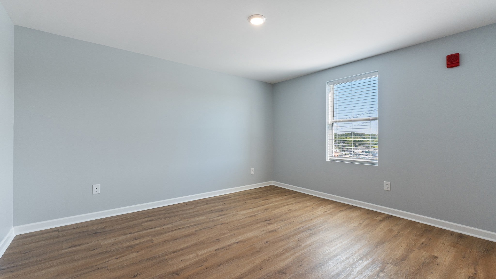
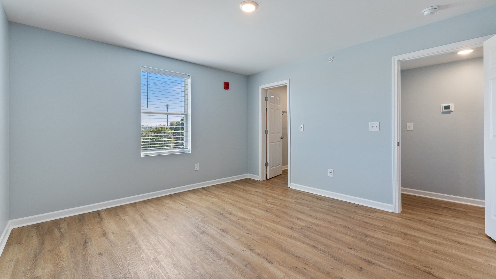
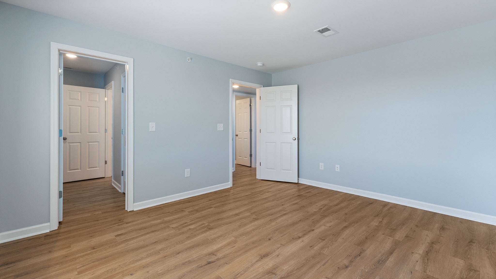
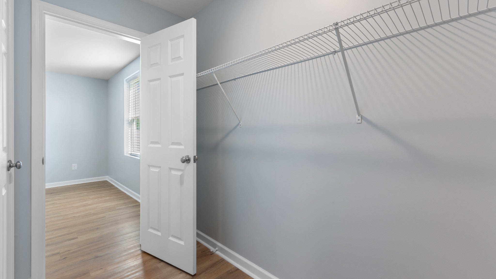
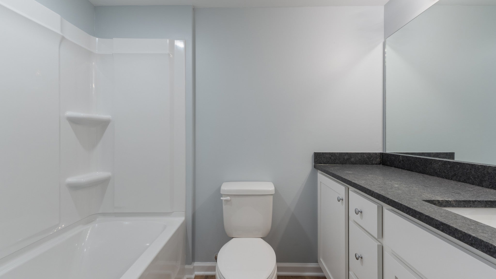
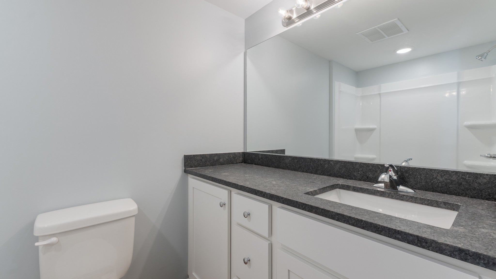
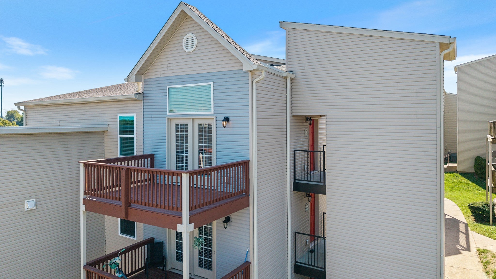
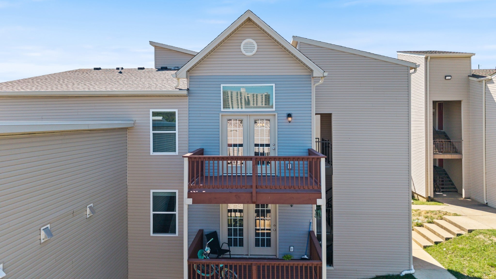
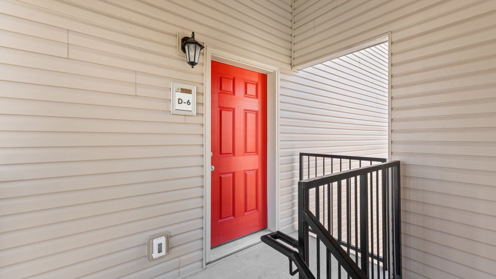
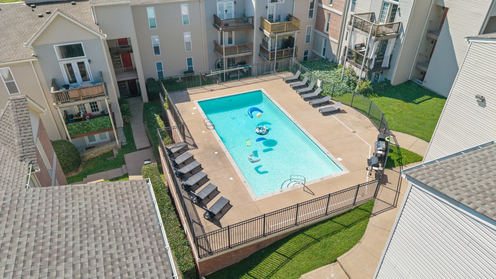
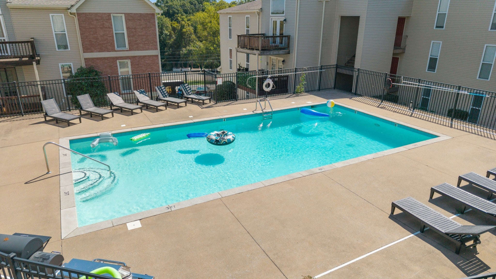
 Copyright 2025 RealTracs Solutions.
Copyright 2025 RealTracs Solutions.