$1,250,000 - 123 Chesapeake Ct, Lebanon
- 5
- Bedrooms
- 4½
- Baths
- 5,900
- SQ. Feet
- 0.51
- Acres
Located in the coveted Five Oaks Golf & Country Club community, this beautiful 5,900 sq ft home sits on a private half-acre cul-de-sac lot. Designed for every stage of life, this home offers 5 bedrooms and 4.5 baths, including a primary suite on each level. Walking in, you’ll find a formal office to one side and a formal dining room to the other, setting the tone for timeless elegance. The open living spaces are stacked with bay windows, filling the home with natural light. These areas flow seamlessly for entertaining or everyday comfort. The finished basement serves as a complete retreat, featuring a bedroom suite with full bath, living room, full kitchen, dining area, and its own laundry room—making it an ideal space for an in-law suite or guest quarters. Two wraparound patio decks overlook peaceful backyard views of mature trees, wildlife, and private green space, enhancing the home’s sense of privacy and connection to nature. Five Oaks residents enjoy resort-style amenities including golf, tennis, swimming, fine dining, walking trails, and more—all just minutes from shopping, schools, the hospital, and local restaurants. This home truly combines privacy, space, and community living in one of the area’s most desirable neighborhoods.
Essential Information
-
- MLS® #:
- 3007239
-
- Price:
- $1,250,000
-
- Bedrooms:
- 5
-
- Bathrooms:
- 4.50
-
- Full Baths:
- 4
-
- Half Baths:
- 1
-
- Square Footage:
- 5,900
-
- Acres:
- 0.51
-
- Year Built:
- 2021
-
- Type:
- Residential
-
- Sub-Type:
- Single Family Residence
-
- Status:
- Active
Community Information
-
- Address:
- 123 Chesapeake Ct
-
- Subdivision:
- Five Oaks Phase 2 Sec 3
-
- City:
- Lebanon
-
- County:
- Wilson County, TN
-
- State:
- TN
-
- Zip Code:
- 37087
Amenities
-
- Amenities:
- Clubhouse, Golf Course, Pool, Tennis Court(s)
-
- Utilities:
- Electricity Available, Natural Gas Available, Water Available
-
- Parking Spaces:
- 3
-
- # of Garages:
- 3
-
- Garages:
- Garage Faces Side
Interior
-
- Appliances:
- Oven, Range, Dishwasher, Disposal, Microwave, Refrigerator
-
- Heating:
- Central, Natural Gas
-
- Cooling:
- Central Air, Electric
-
- Fireplace:
- Yes
-
- # of Fireplaces:
- 1
-
- # of Stories:
- 3
Exterior
-
- Construction:
- Brick
School Information
-
- Elementary:
- Coles Ferry Elementary
-
- Middle:
- Walter J. Baird Middle School
-
- High:
- Lebanon High School
Additional Information
-
- Date Listed:
- October 3rd, 2025
-
- Days on Market:
- 46
Listing Details
- Listing Office:
- Benchmark Realty, Llc
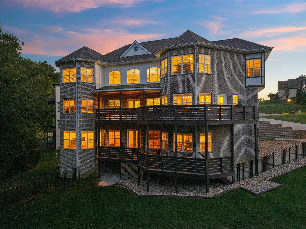
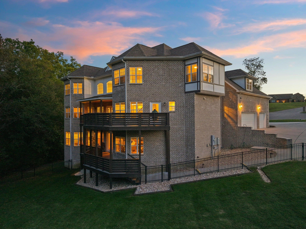
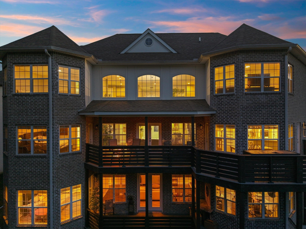
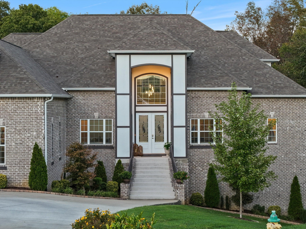
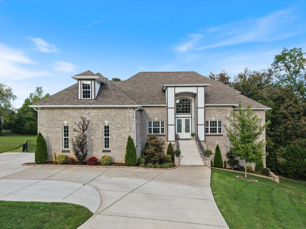
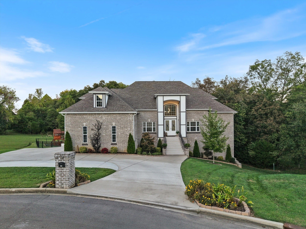
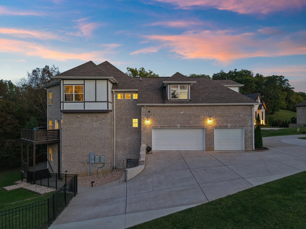
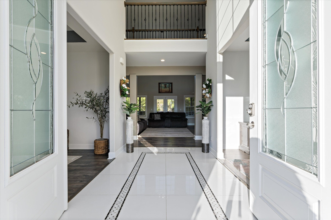
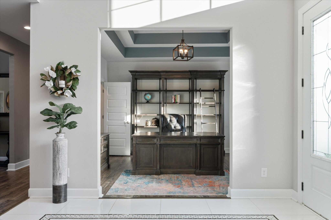
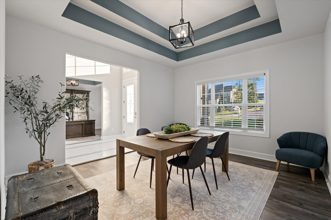
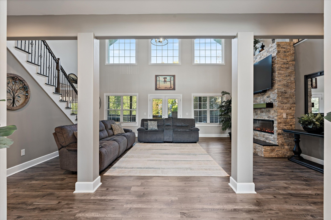
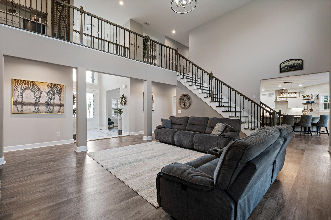
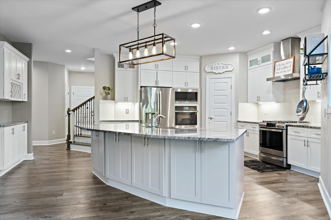
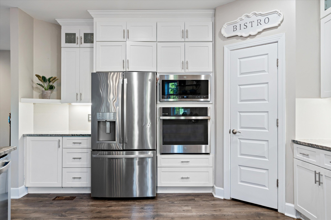
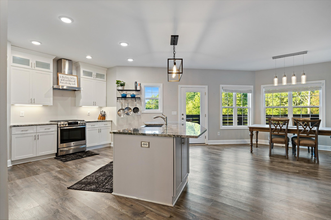
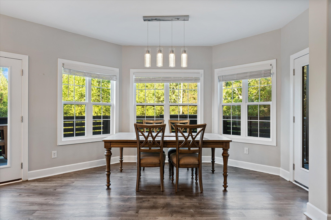
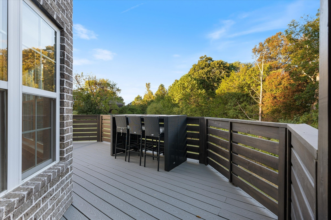
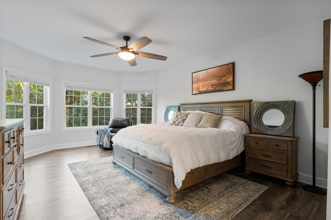
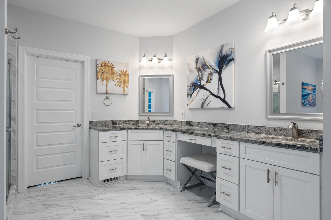
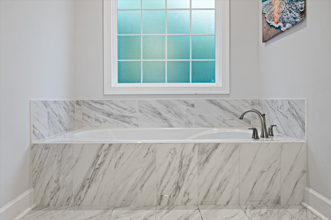
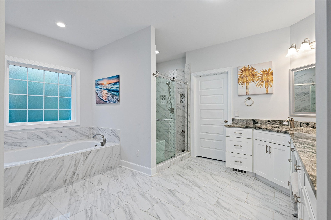
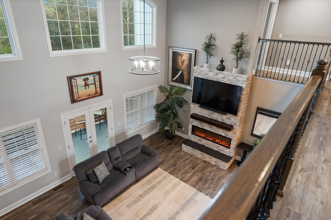
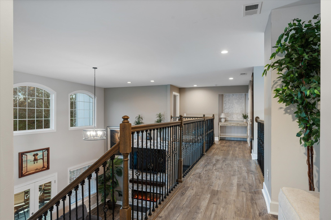
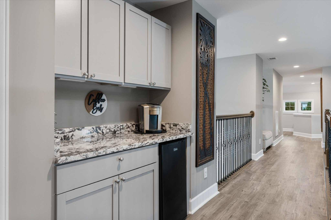
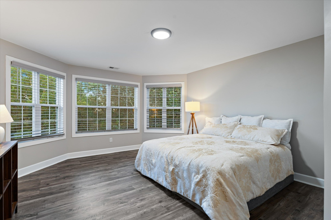
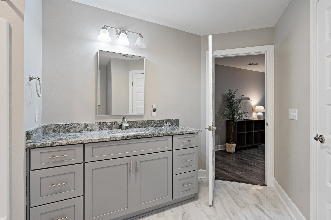
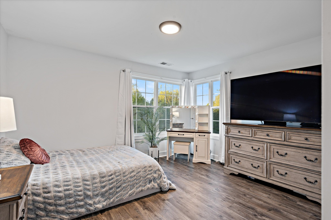
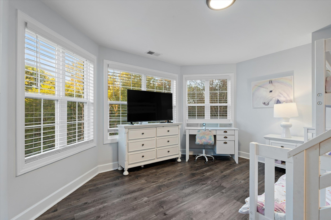
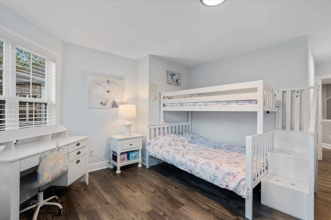
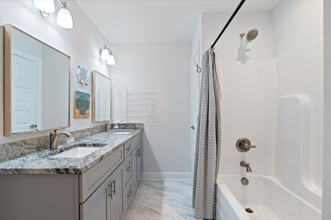
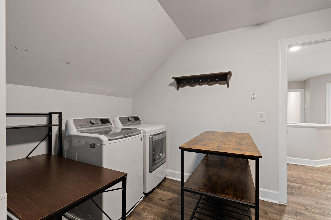
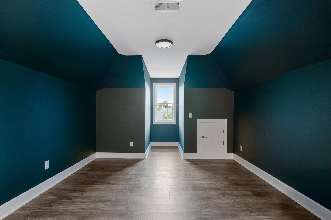
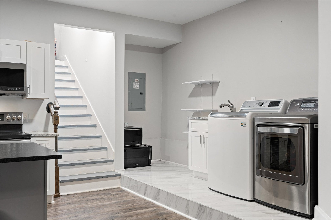
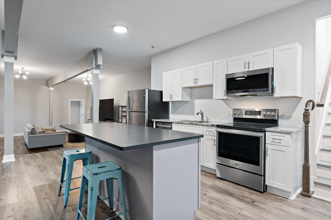
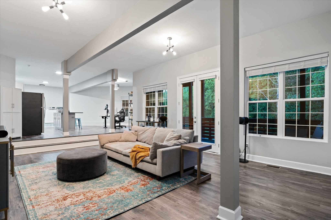
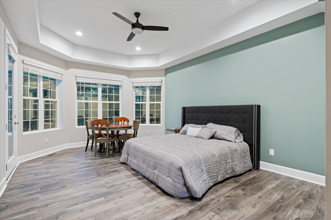
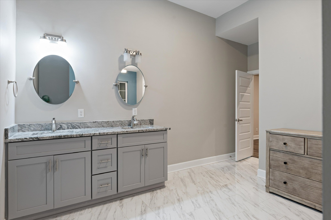
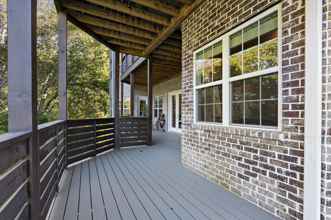
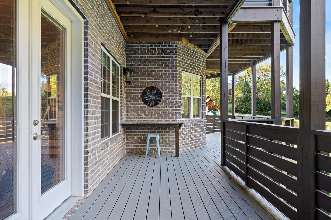
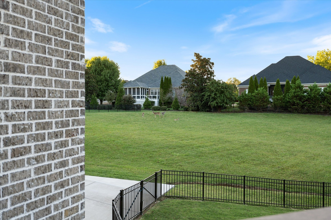
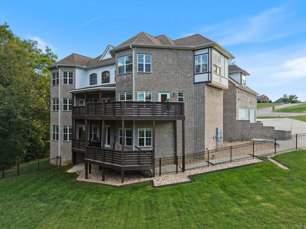
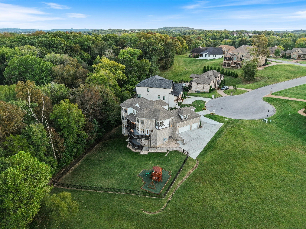
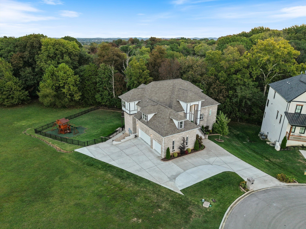
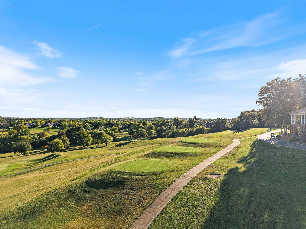
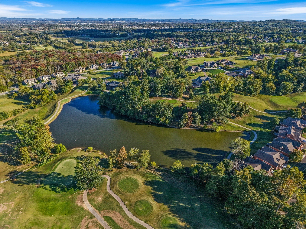
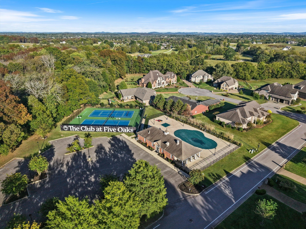
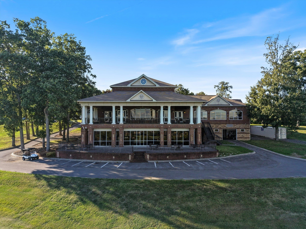
 Copyright 2025 RealTracs Solutions.
Copyright 2025 RealTracs Solutions.