$2,728,000 - 1941 Dartmouth Drive, Brentwood
- 5
- Bedrooms
- 5
- Baths
- 5,233
- SQ. Feet
- 1
- Acres
Castlerock Builders Presents the pride of Brentwood in Williamson County, Arcadia Estates! This Pebble Beach Exclusive Home brings Old World Charm to meet Sophisticated Elegance. This beautiful home features over $275,000 in Designer Upgrades on a 1 Acre cul-de-sac lot. Not only is the style unique but 10 ft ceilings and dramatic spiral staircase will have everyone wanting to see what no expense spared really means. Stunning windows thru out the home for natural light. Hardwood floors thru out the first floor. Gourmet kitchen with everything todays Chef could ask for, including breakfast area and a formal dining room which opens up to overlook the living room with fireplace perfect for entertaining. We can't forget the Wine room and the walk in utility room complete with dog washing station. Owners' suite is down with sitting room and dual walk-in closets, as is a Guest Suite and upstairs is a large game room with wet bar and covered balcony to enjoy the view of your private lot. Outdoor living is also a focal point of this location with an expansive covered patio and outdoor kitchen. Also included is a full bath down that can double as a pool bath, when you are ready for that future pool. Come and talk with our sales consultant for our dream home options.
Essential Information
-
- MLS® #:
- 3006853
-
- Price:
- $2,728,000
-
- Bedrooms:
- 5
-
- Bathrooms:
- 5.00
-
- Full Baths:
- 5
-
- Square Footage:
- 5,233
-
- Acres:
- 1.00
-
- Year Built:
- 2025
-
- Type:
- Residential
-
- Sub-Type:
- Single Family Residence
-
- Style:
- Traditional
-
- Status:
- Active
Community Information
-
- Address:
- 1941 Dartmouth Drive
-
- Subdivision:
- Arcadia
-
- City:
- Brentwood
-
- County:
- Williamson County, TN
-
- State:
- TN
-
- Zip Code:
- 37027
Amenities
-
- Amenities:
- Sidewalks, Underground Utilities, Trail(s)
-
- Utilities:
- Electricity Available, Natural Gas Available, Water Available
-
- Parking Spaces:
- 3
-
- # of Garages:
- 3
-
- Garages:
- Detached
Interior
-
- Interior Features:
- Entrance Foyer, Extra Closets, High Ceilings, Open Floorplan, Pantry, Walk-In Closet(s), Wet Bar
-
- Appliances:
- Electric Oven, Built-In Gas Range, Dishwasher, Disposal, Microwave, Stainless Steel Appliance(s)
-
- Heating:
- Natural Gas
-
- Cooling:
- Central Air, Electric
-
- Fireplace:
- Yes
-
- # of Fireplaces:
- 1
-
- # of Stories:
- 2
Exterior
-
- Exterior Features:
- Balcony
-
- Lot Description:
- Cul-De-Sac
-
- Roof:
- Shingle
-
- Construction:
- Fiber Cement, Brick, Stone
School Information
-
- Elementary:
- Jordan Elementary School
-
- Middle:
- Sunset Middle School
-
- High:
- Ravenwood High School
Additional Information
-
- Date Listed:
- October 1st, 2025
-
- Days on Market:
- 39
Listing Details
- Listing Office:
- Castlerock Dba The Jones Company
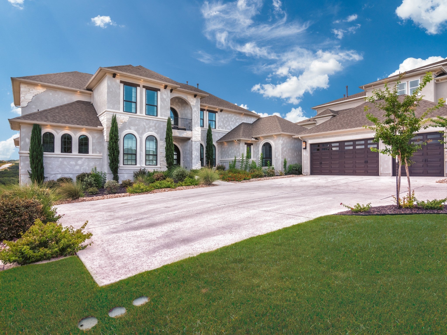
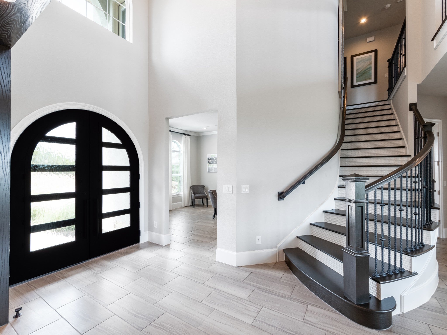
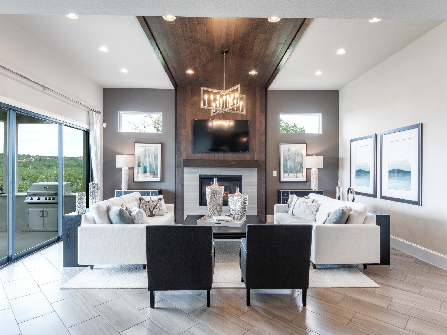
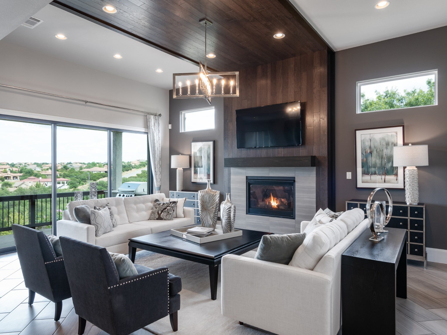
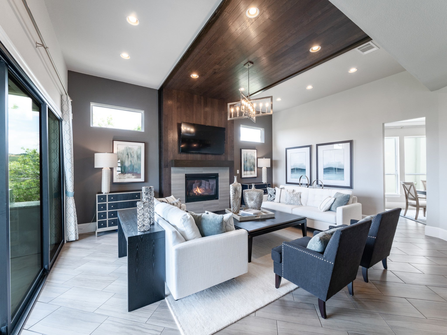
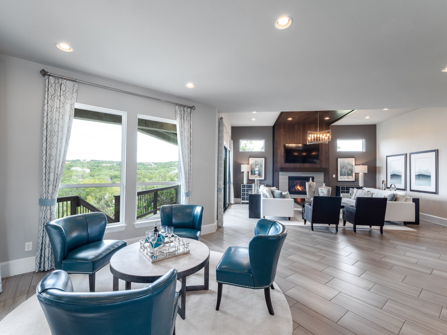
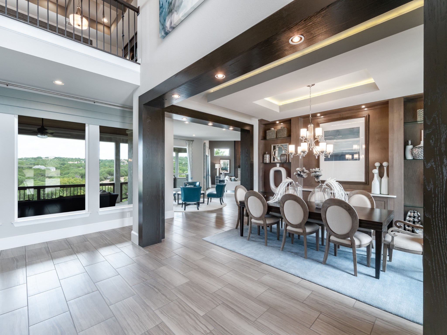
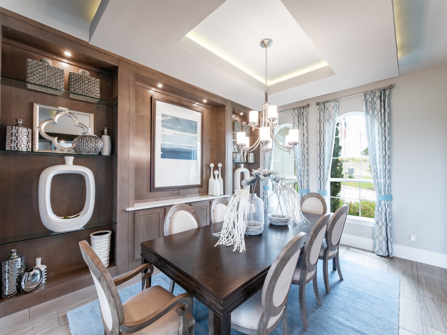
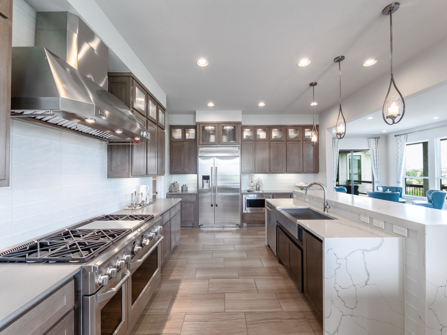
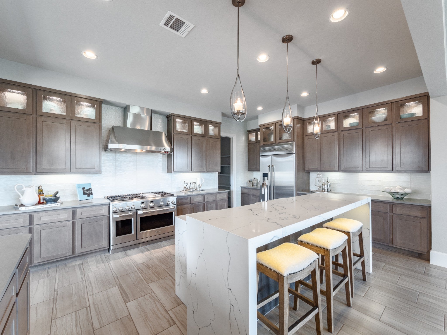
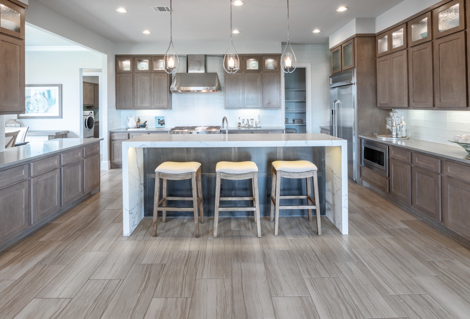
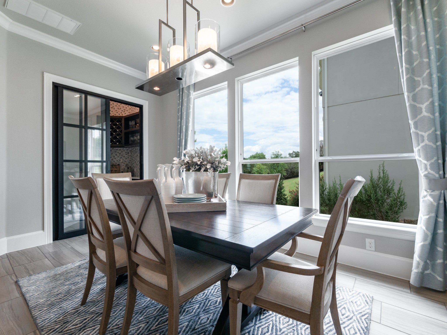
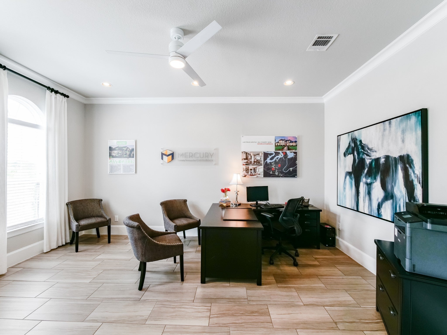
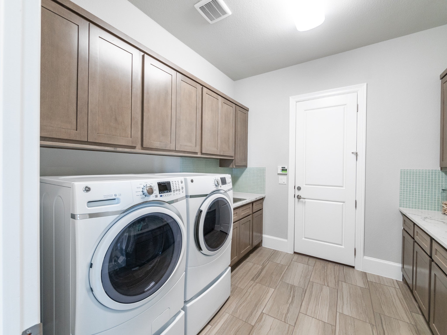
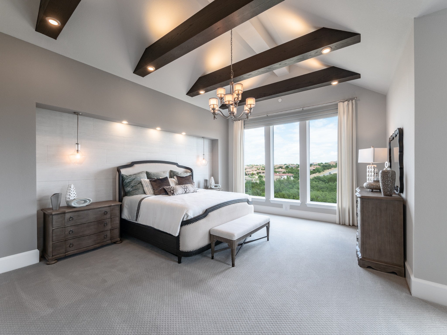
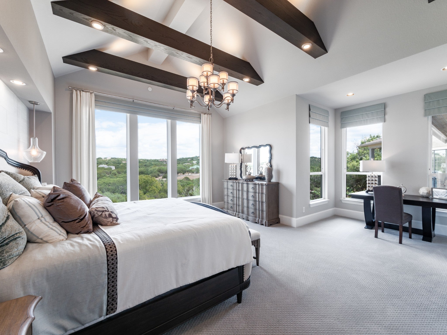
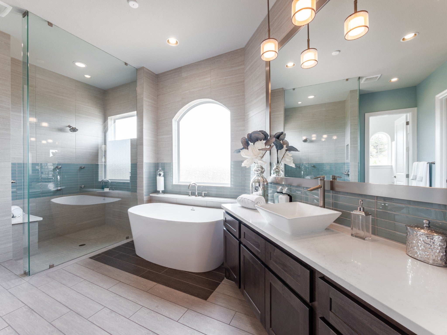
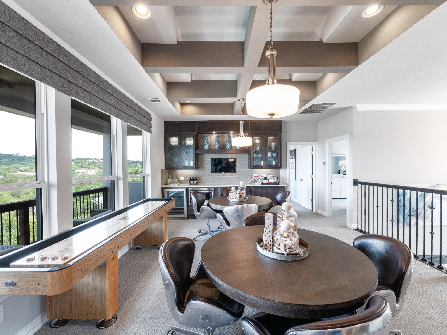
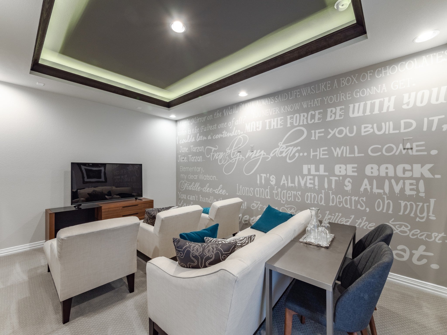
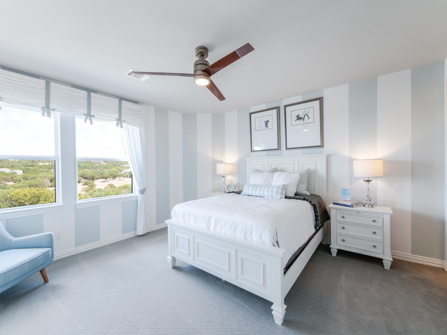
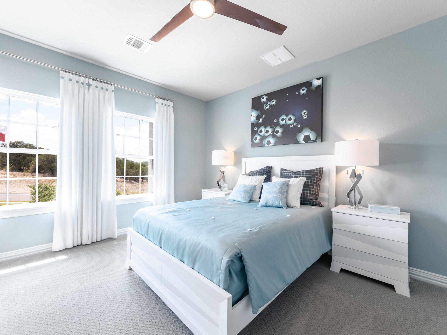
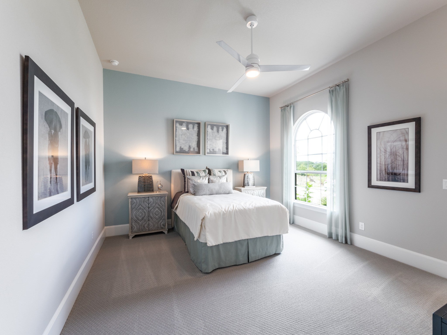
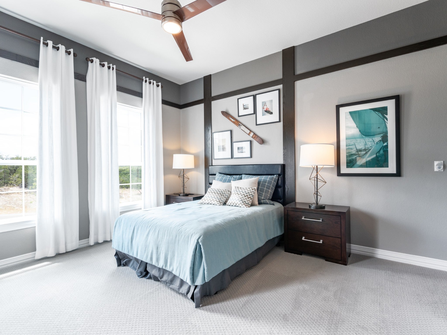
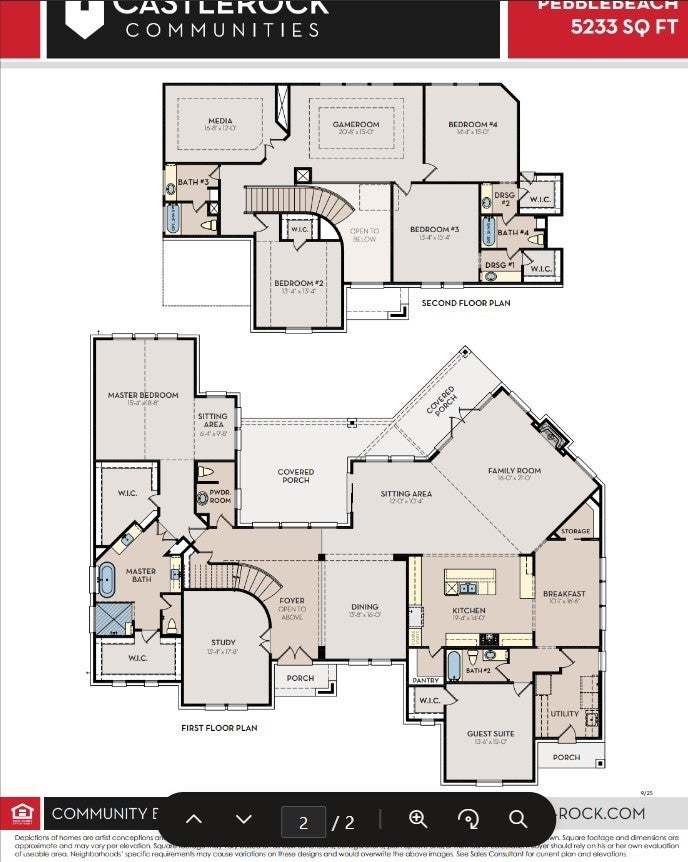
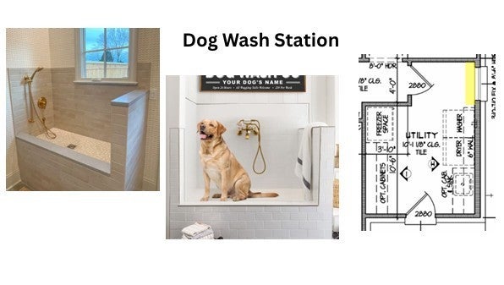
 Copyright 2025 RealTracs Solutions.
Copyright 2025 RealTracs Solutions.