$1,925,000 - 837 W Hillview Drive, Brentwood
- 4
- Bedrooms
- 3
- Baths
- 3,894
- SQ. Feet
- 1.03
- Acres
A stunning architectural gem in the treetops fully reimagined with a jaw-dropping renovation completed in 2025. This California contemporary is perched above Maryland Farms with soaring views, modern updates, and timeless design. The spacious floor plan flows with natural light and showcases unique architectural details, vaulted ceilings, and expansive walls of windows. Featuring 4 bedrooms, 3 full baths, a massive rec/bonus room, an oversized garage, the home balances style and function with ease. Enjoy brand new hardwoods, designer finishes, multiple decks for entertaining, and serene 4-season views. The Primary Suite offers privacy with spa-inspired luxury, while guest bedrooms are thoughtfully separated. All of this comes with an unbeatable location minutes to shopping, dining, and offices in Brentwood & Maryland Farms, plus quick access to downtown Nashville via Franklin Rd. or I-65. This one-of-a-kind retreat delivers the perfect blend of treetop tranquility and city convenience. Truly a must-see renovation!
Essential Information
-
- MLS® #:
- 3006073
-
- Price:
- $1,925,000
-
- Bedrooms:
- 4
-
- Bathrooms:
- 3.00
-
- Full Baths:
- 3
-
- Square Footage:
- 3,894
-
- Acres:
- 1.03
-
- Year Built:
- 1980
-
- Type:
- Residential
-
- Sub-Type:
- Single Family Residence
-
- Style:
- Contemporary
-
- Status:
- Active
Community Information
-
- Address:
- 837 W Hillview Drive
-
- Subdivision:
- Bokor Heights
-
- City:
- Brentwood
-
- County:
- Davidson County, TN
-
- State:
- TN
-
- Zip Code:
- 37027
Amenities
-
- Utilities:
- Electricity Available, Water Available
-
- Parking Spaces:
- 2
-
- # of Garages:
- 2
-
- Garages:
- Garage Faces Side
Interior
-
- Appliances:
- Electric Oven, Gas Range, Dishwasher, Disposal, Dryer, Microwave, Refrigerator, Washer
-
- Heating:
- Central
-
- Cooling:
- Central Air, Electric
-
- Fireplace:
- Yes
-
- # of Fireplaces:
- 1
-
- # of Stories:
- 3
Exterior
-
- Construction:
- Hardboard Siding
School Information
-
- Elementary:
- Percy Priest Elementary
-
- Middle:
- John Trotwood Moore Middle
-
- High:
- Hillsboro Comp High School
Additional Information
-
- Date Listed:
- October 3rd, 2025
-
- Days on Market:
- 40
Listing Details
- Listing Office:
- Onward Real Estate
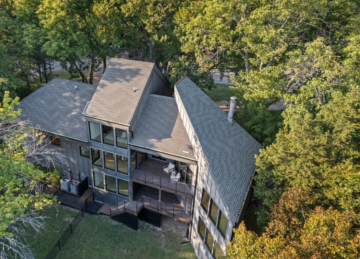
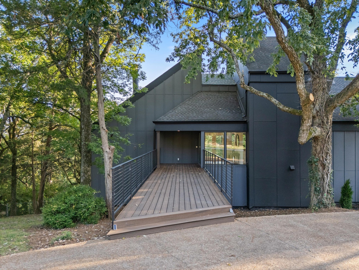
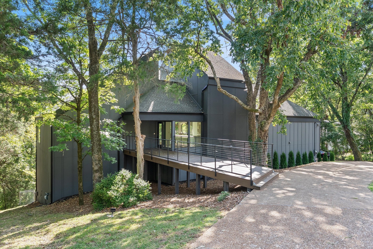
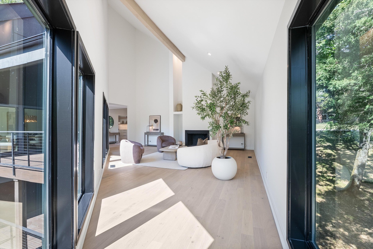
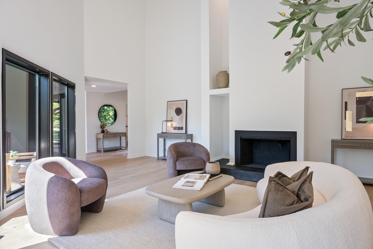
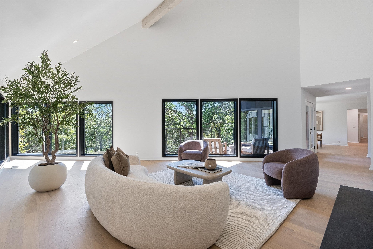
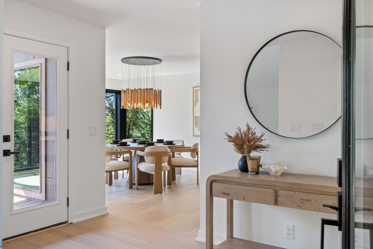
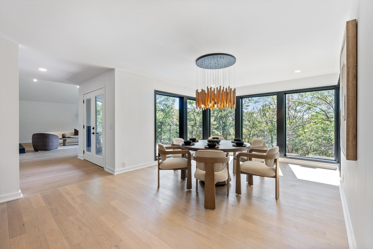
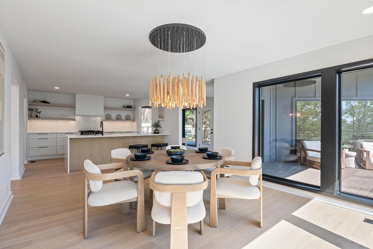
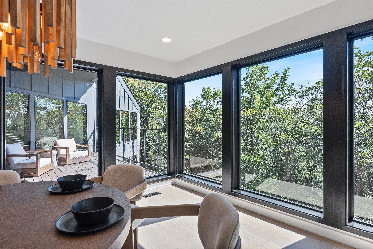
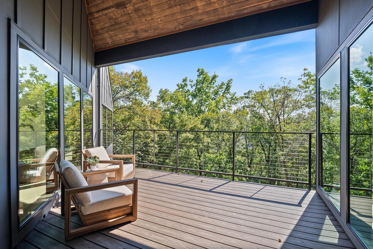
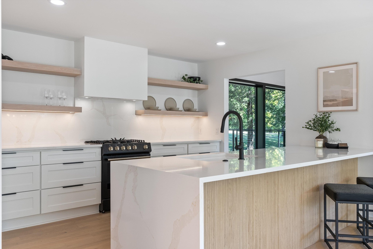
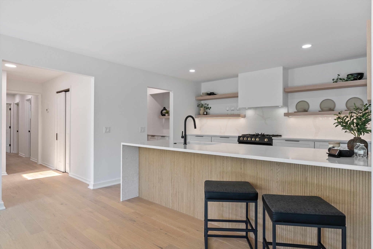
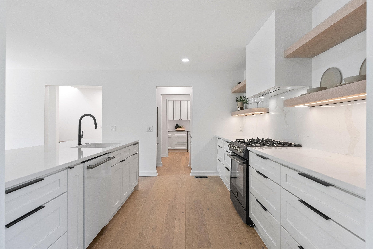
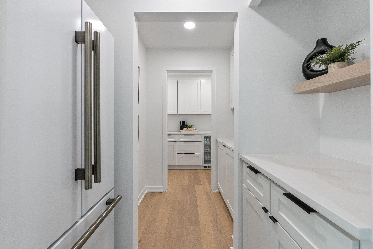
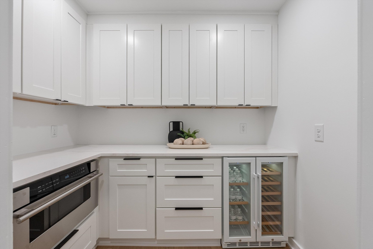
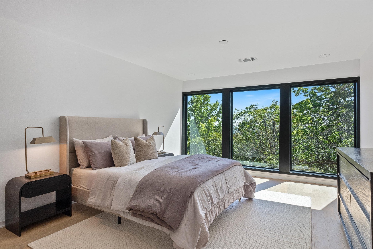
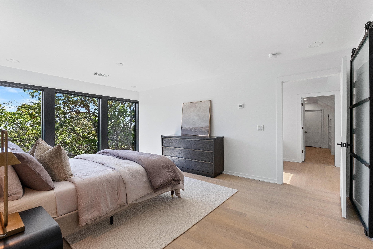
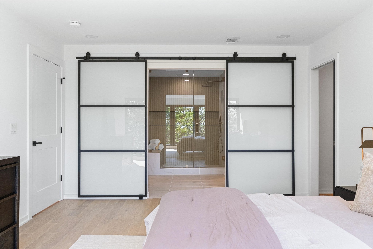
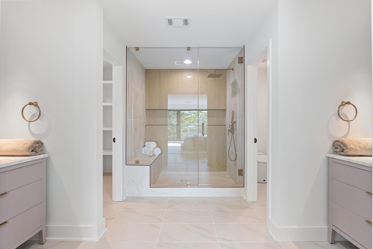
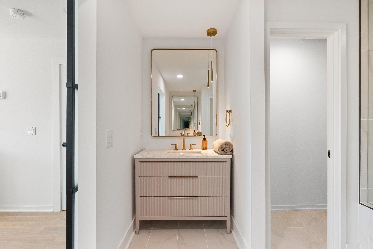
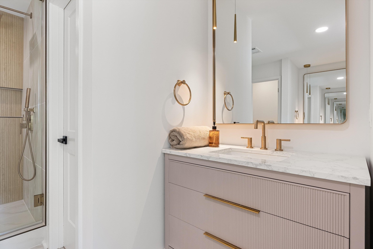
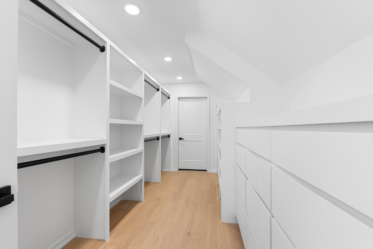
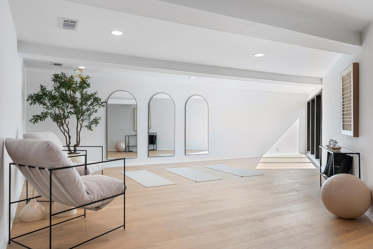
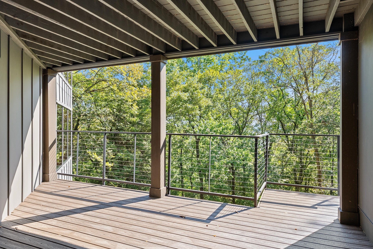
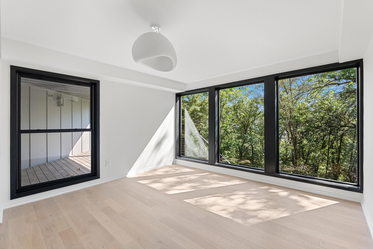
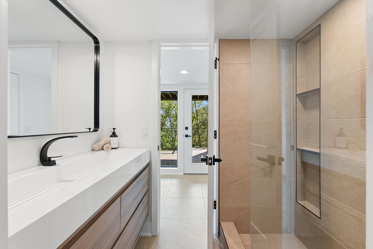
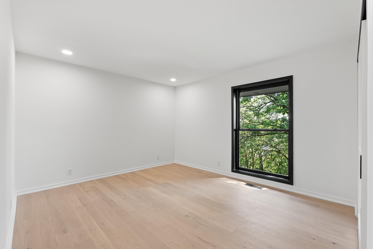
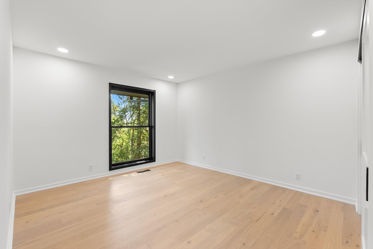
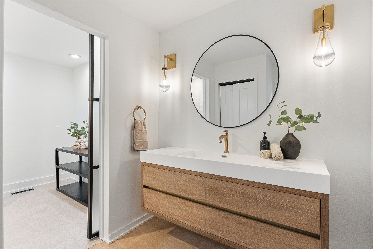
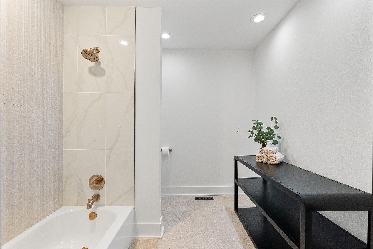
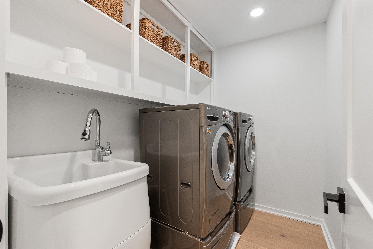
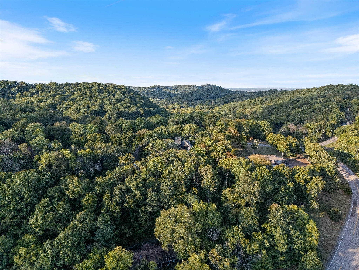
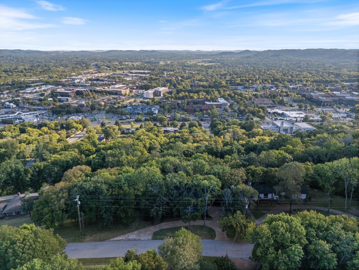
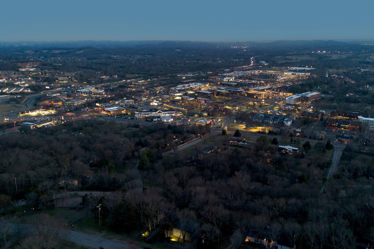
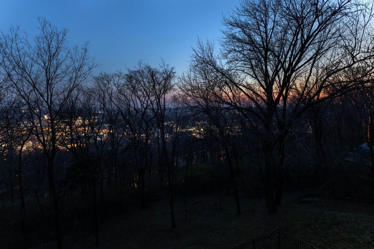
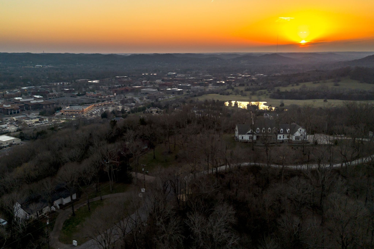
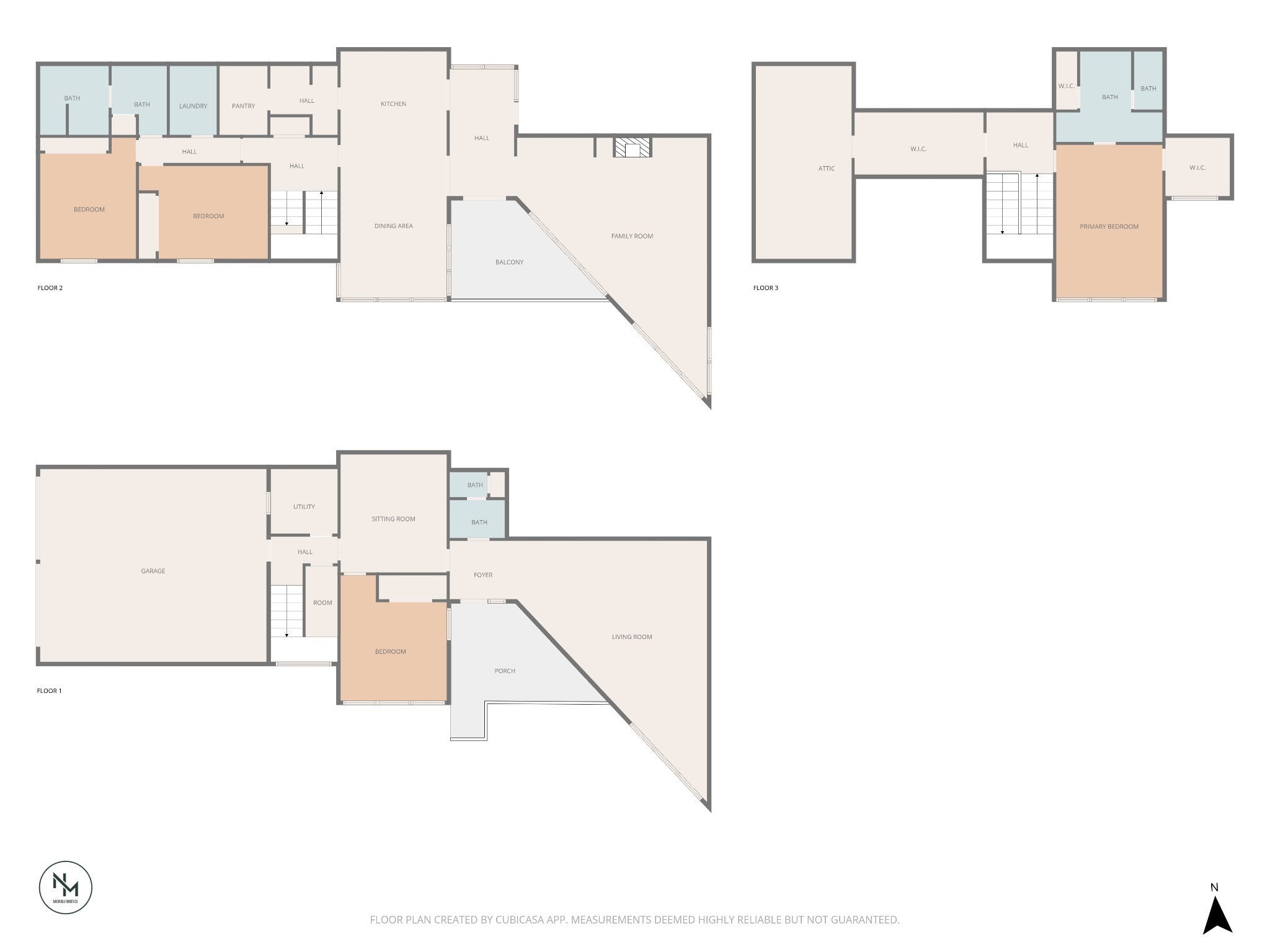
 Copyright 2025 RealTracs Solutions.
Copyright 2025 RealTracs Solutions.