$1,745,000 - 2260 Castleman Dr, Nashville
- 4
- Bedrooms
- 3½
- Baths
- 3,786
- SQ. Feet
- 0.06
- Acres
Quality, high-end construction just minutes from all that Green Hills has to offer, this home truly checks every box in one of Nashville’s most desirable neighborhoods. The chef’s kitchen features a spacious island, custom cabinetry, and premium finishes. The living room showcases a coffered ceiling and gas log fireplace, while the main bedroom suite overlooks the lush backyard and includes a dreamy bath with custom tilework and an oversized shower enclosure. This thoughtfully designed home is filled with natural light, soaring ceilings, custom millwork, custom window treatments, and a large bonus room over the garage. Outdoors, enjoy a deep private lot with professionally designed landscaping, hardscaping, and a fire pit, or relax on the screened deck that feels like your own urban oasis. All within walking distance (less than a mile) to Hill Center, the Bluebird Café, and The Mall at Green Hills. Recent upgrades include a new fence, designer wallpaper, and a stylish laundry room backsplash.
Essential Information
-
- MLS® #:
- 3006033
-
- Price:
- $1,745,000
-
- Bedrooms:
- 4
-
- Bathrooms:
- 3.50
-
- Full Baths:
- 3
-
- Half Baths:
- 1
-
- Square Footage:
- 3,786
-
- Acres:
- 0.06
-
- Year Built:
- 2018
-
- Type:
- Residential
-
- Sub-Type:
- Single Family Residence
-
- Status:
- Active
Community Information
-
- Address:
- 2260 Castleman Dr
-
- Subdivision:
- Green Hills
-
- City:
- Nashville
-
- County:
- Davidson County, TN
-
- State:
- TN
-
- Zip Code:
- 37215
Amenities
-
- Utilities:
- Water Available
-
- Parking Spaces:
- 2
-
- # of Garages:
- 2
-
- Garages:
- Garage Faces Front, Driveway, Parking Pad
Interior
-
- Interior Features:
- Ceiling Fan(s), Entrance Foyer, Extra Closets, High Ceilings, Open Floorplan, Pantry, Smart Thermostat, Walk-In Closet(s), Kitchen Island
-
- Appliances:
- Built-In Gas Oven, Built-In Gas Range, Dishwasher, Disposal, Microwave, Refrigerator, Stainless Steel Appliance(s)
-
- Heating:
- Central
-
- Cooling:
- Ceiling Fan(s), Central Air
-
- Fireplace:
- Yes
-
- # of Fireplaces:
- 1
-
- # of Stories:
- 2
Exterior
-
- Exterior Features:
- Smart Irrigation, Smart Light(s)
-
- Lot Description:
- Level
-
- Construction:
- Brick
School Information
-
- Elementary:
- Julia Green Elementary
-
- Middle:
- John Trotwood Moore Middle
-
- High:
- Hillsboro Comp High School
Additional Information
-
- Date Listed:
- October 2nd, 2025
-
- Days on Market:
- 42
Listing Details
- Listing Office:
- Compass Re
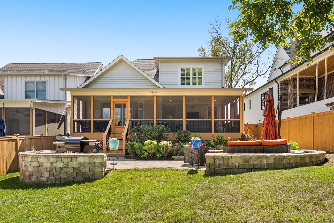
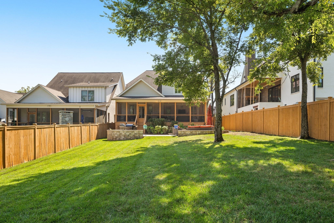
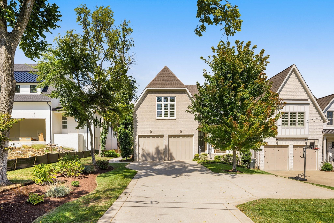
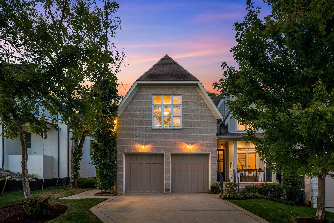
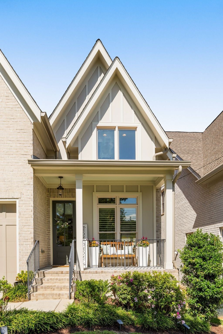
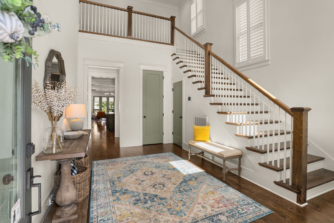
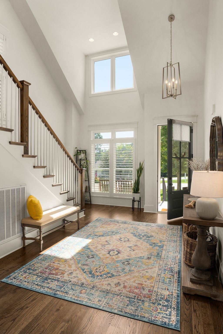
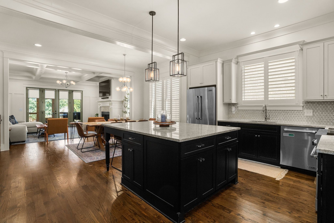
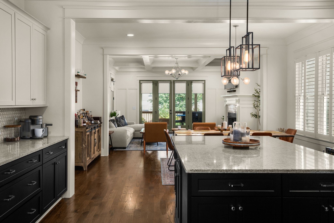
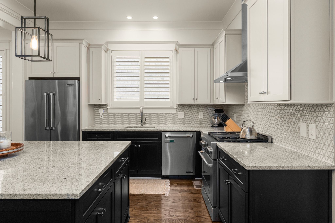
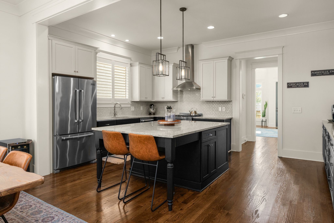
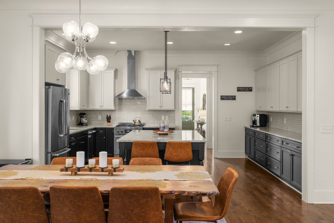
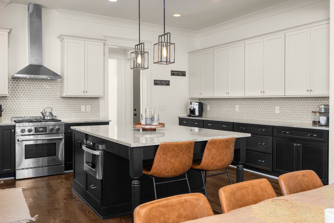
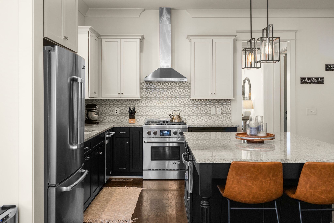
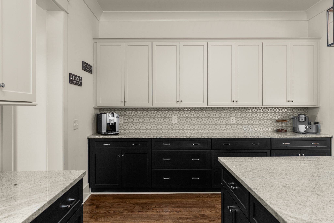
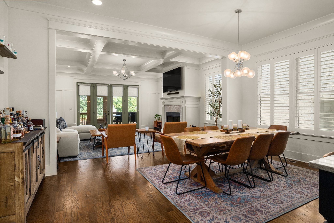
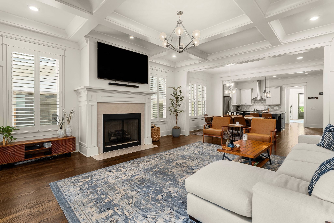
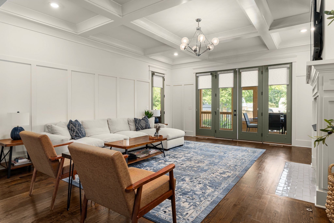
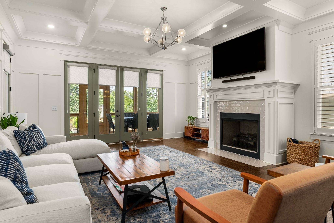
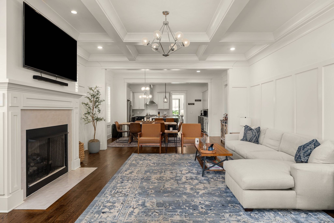
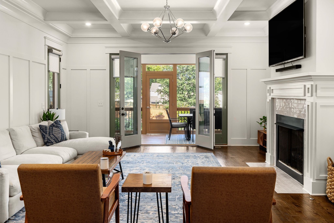
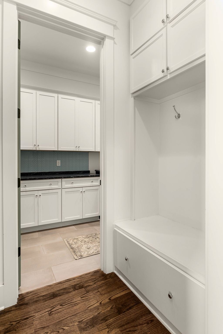
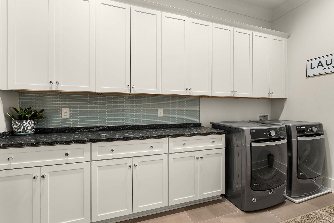
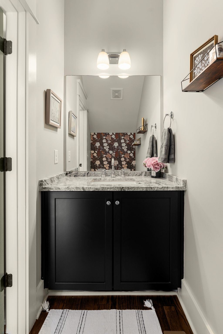
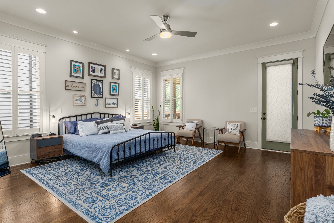
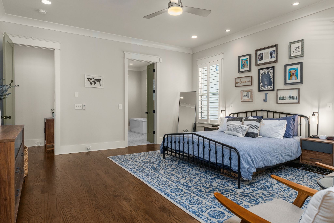
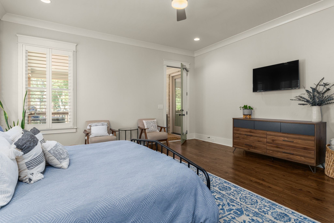
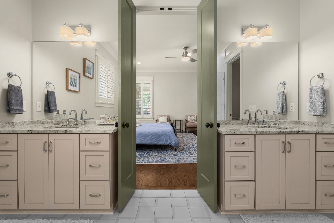
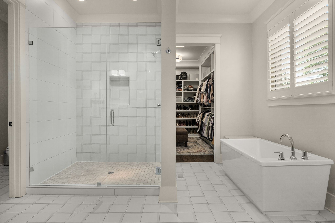
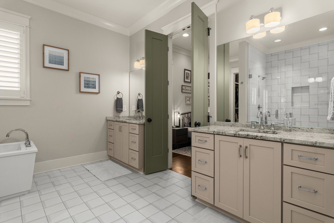
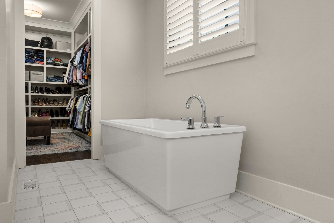
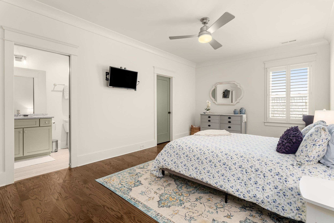
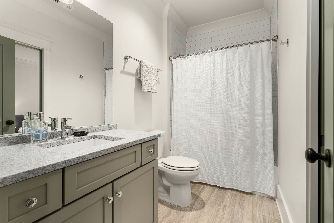
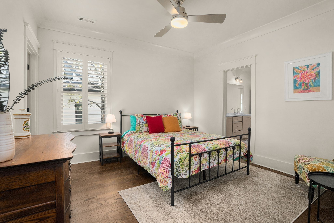
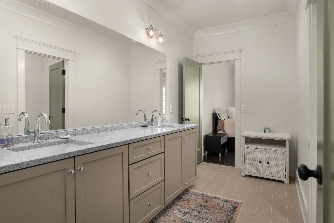
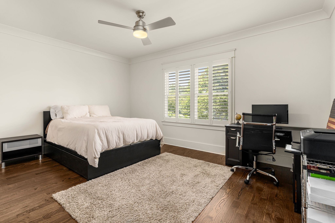
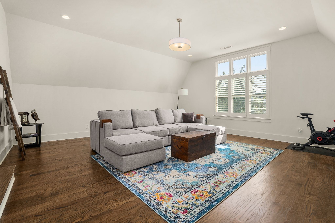
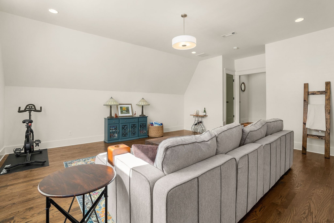
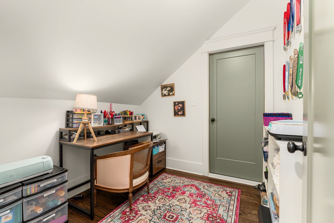
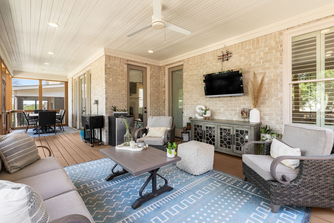
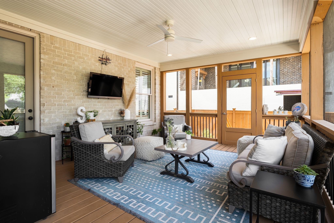
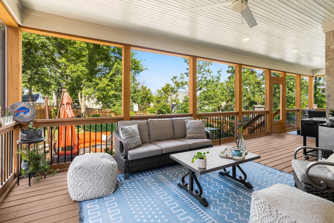
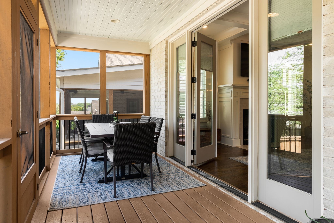
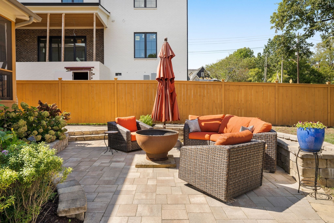
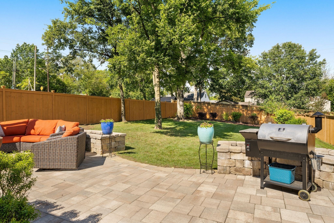
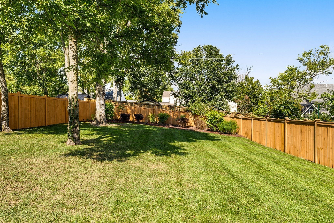
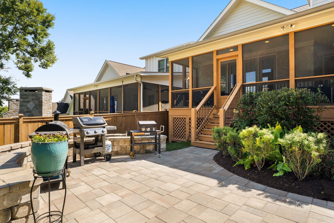
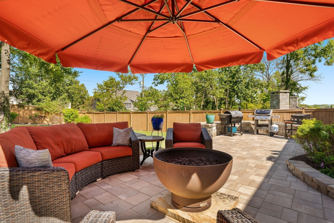
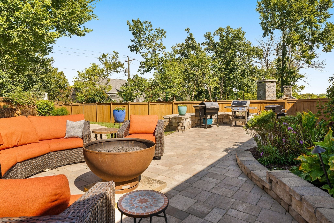
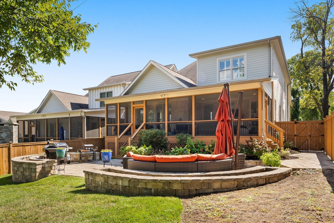
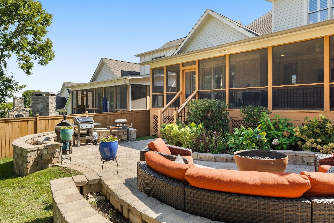
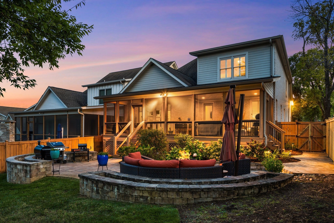
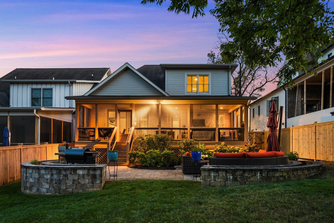
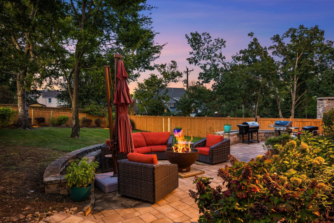
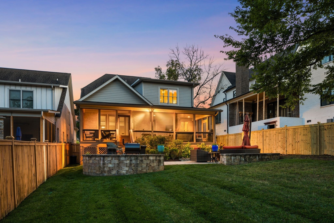
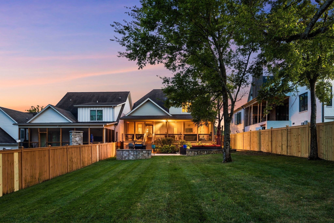
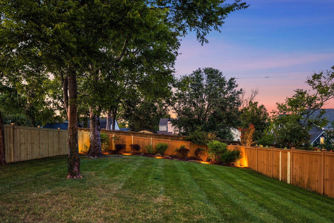
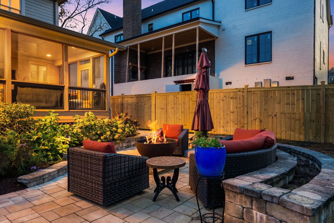
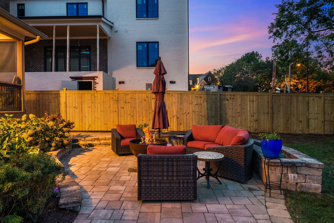
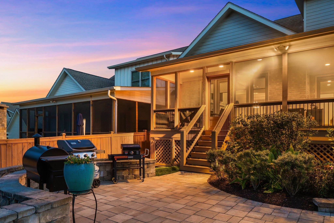
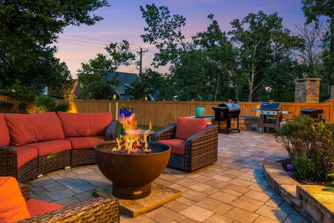
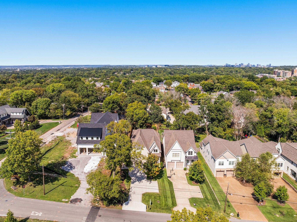
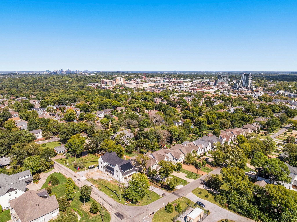
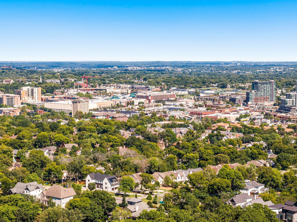
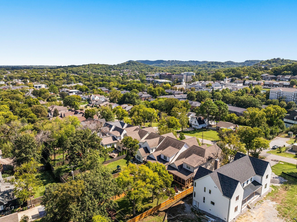
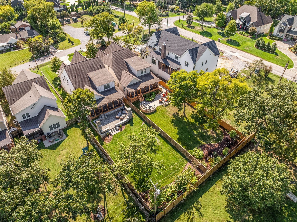
 Copyright 2025 RealTracs Solutions.
Copyright 2025 RealTracs Solutions.