$5,399,900 - 113 Bellevue Dr S, Nashville
- 5
- Bedrooms
- 5½
- Baths
- 6,251
- SQ. Feet
- 0.82
- Acres
Welcome to this Belle Meade residence where modern elegance meets whimsical charm. With more than 6,200 square feet of beautifully designed living space, the home begins with a graceful courtyard that sets the stage for what’s inside. The open living room impresses with soaring 20-foot ceilings and dramatic 10-foot doors, creating an airy atmosphere that flows seamlessly throughout. The gourmet kitchen is both stylish and functional, featuring a large island with bar seating, custom cabinetry, and a dedicated prep room for added convenience. Floor-to-ceiling glass brings in natural light and offers views of the private pool, blending indoor comfort with outdoor beauty. On the main level, the primary suite feels like a retreat of its own, with lofty ceilings, bespoke lighting, dual walk-in closets, and a spa-inspired bath with a soaking tub and walk-in shower. A guest suite and study add comfort and flexibility on the first floor. Upstairs, three additional bedrooms and a versatile media room are complemented by a full laundry room and hardwood floors. Outdoors, enjoy an enclosed back porch and a spacious backyard perfect for both entertaining and quiet relaxation. A three-car garage provides ample space for vehicles or storage. Nestled on a peaceful street just minutes from Percy Warner Park, this home offers everyday convenience with easy access to nearby shopping, dining, and downtown. Come take a look at this masterpiece today.
Essential Information
-
- MLS® #:
- 3003852
-
- Price:
- $5,399,900
-
- Bedrooms:
- 5
-
- Bathrooms:
- 5.50
-
- Full Baths:
- 5
-
- Half Baths:
- 1
-
- Square Footage:
- 6,251
-
- Acres:
- 0.82
-
- Year Built:
- 2023
-
- Type:
- Residential
-
- Sub-Type:
- Single Family Residence
-
- Style:
- Other
-
- Status:
- Active
Community Information
-
- Address:
- 113 Bellevue Dr S
-
- Subdivision:
- Belle Meade
-
- City:
- Nashville
-
- County:
- Davidson County, TN
-
- State:
- TN
-
- Zip Code:
- 37205
Amenities
-
- Utilities:
- Electricity Available, Natural Gas Available, Water Available
-
- Parking Spaces:
- 3
-
- # of Garages:
- 3
-
- Garages:
- Garage Door Opener, Garage Faces Side
-
- Has Pool:
- Yes
-
- Pool:
- In Ground
Interior
-
- Interior Features:
- Entrance Foyer, Extra Closets, High Ceilings, Open Floorplan, Walk-In Closet(s), Wet Bar
-
- Appliances:
- Double Oven, Dishwasher, Disposal, Dryer, Ice Maker, Washer
-
- Heating:
- Central, Natural Gas
-
- Cooling:
- Central Air, Electric
-
- Fireplace:
- Yes
-
- # of Fireplaces:
- 3
-
- # of Stories:
- 3
Exterior
-
- Lot Description:
- Rolling Slope
-
- Roof:
- Asphalt
-
- Construction:
- Hardboard Siding, Stone
School Information
-
- Elementary:
- Julia Green Elementary
-
- Middle:
- John Trotwood Moore Middle
-
- High:
- Hillsboro Comp High School
Additional Information
-
- Date Listed:
- October 1st, 2025
-
- Days on Market:
- 128
Listing Details
- Listing Office:
- Parks Compass
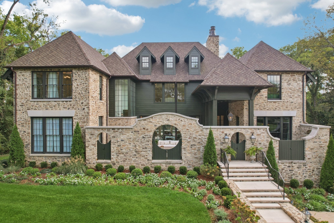
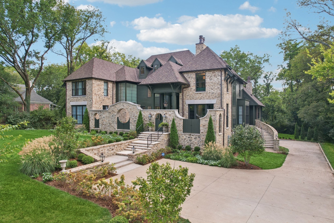
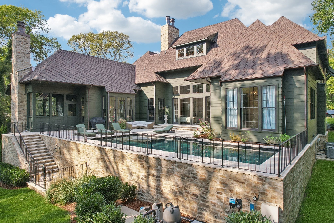
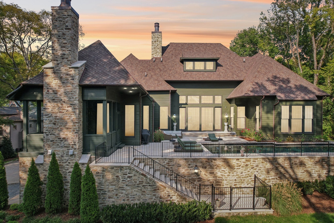
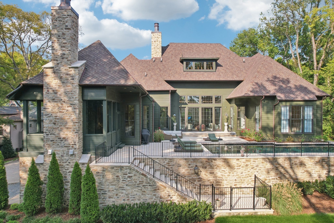
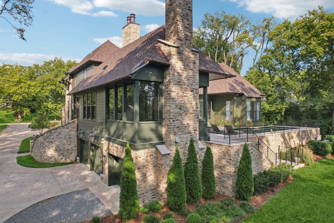
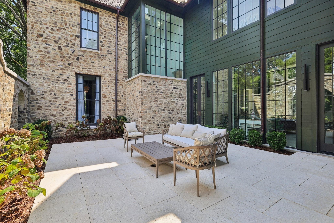
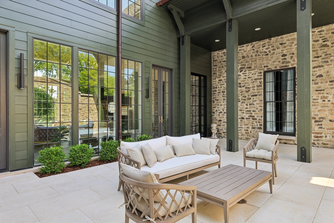
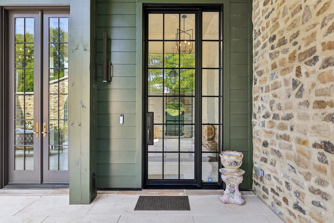
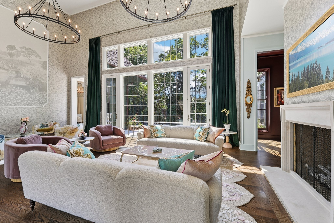
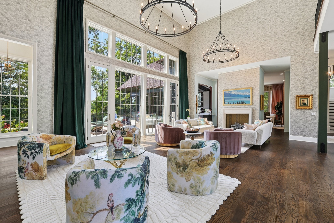
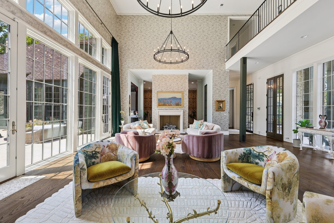
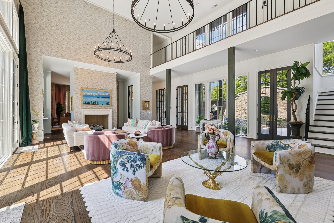
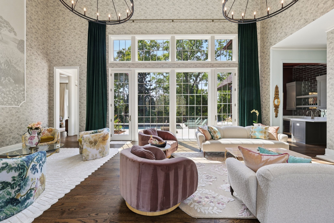
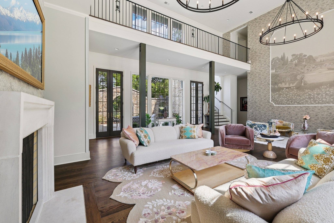
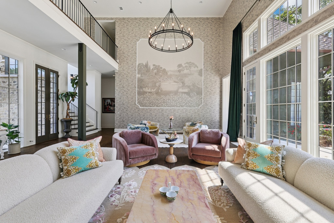
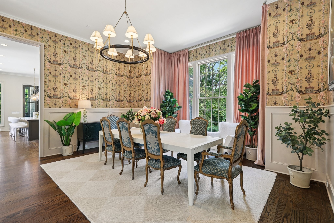
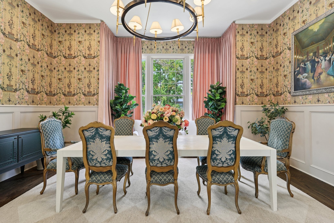
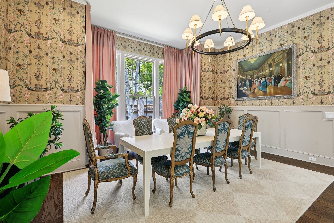
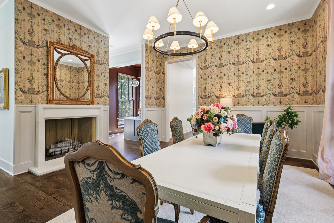
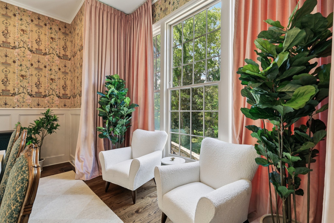
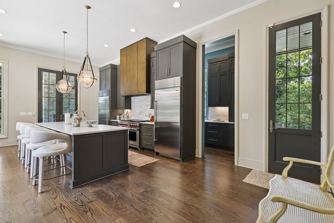
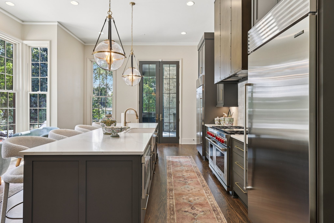
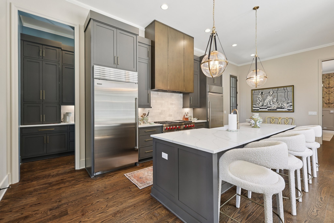
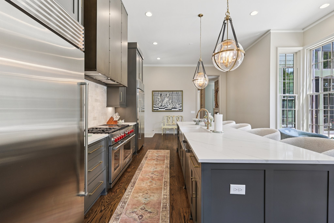
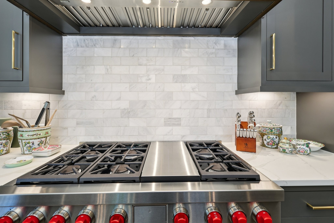
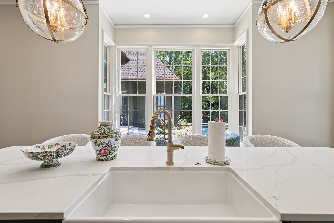
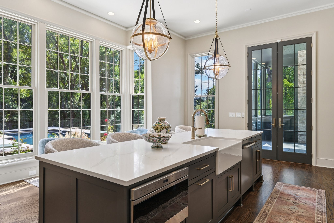
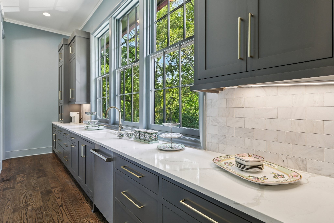
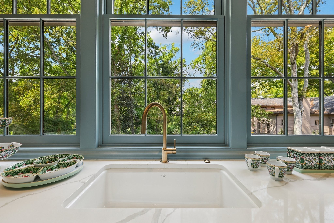
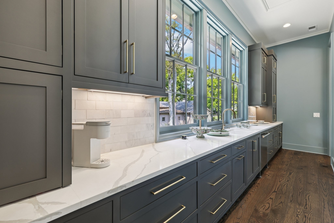
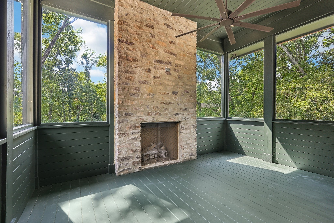
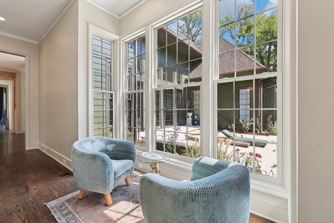
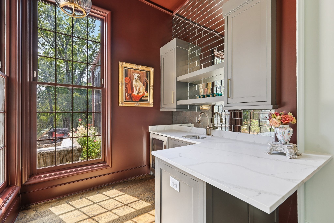
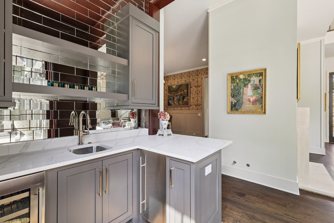
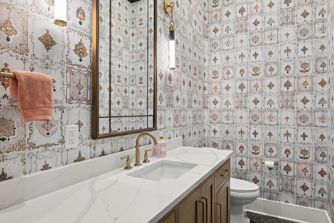
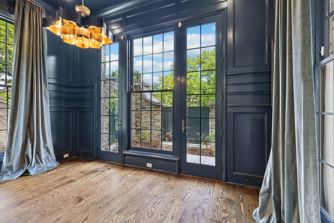
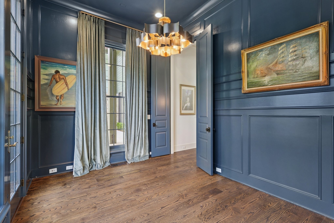
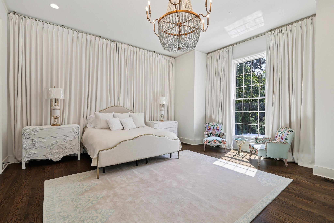
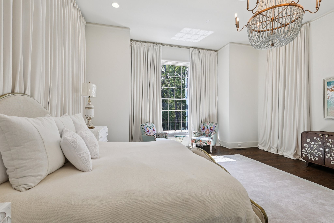
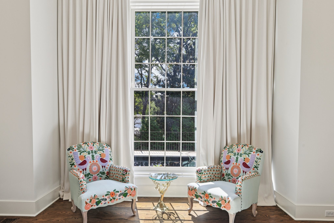
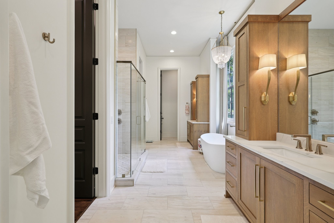
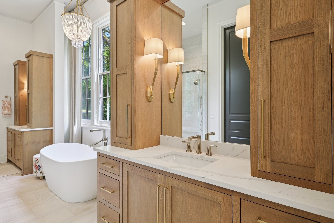
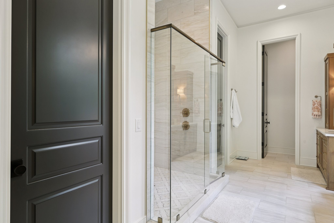
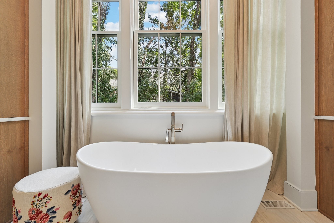
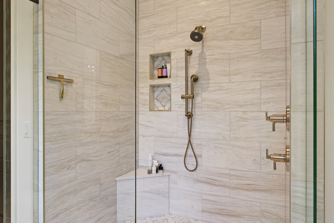
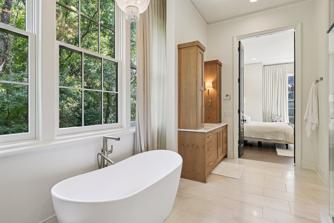
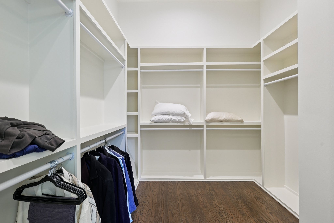
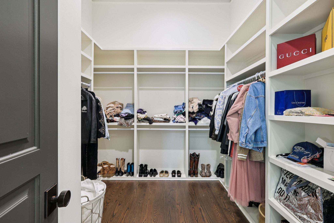
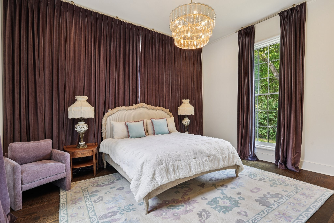
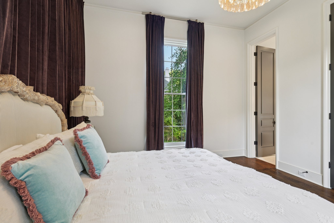
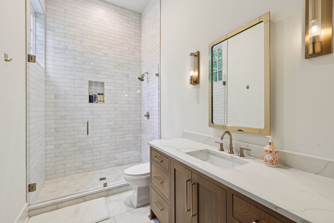
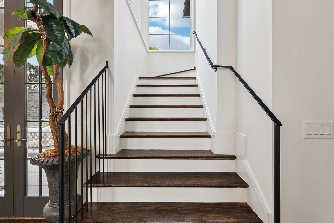
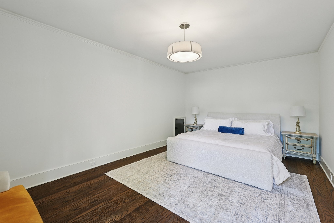
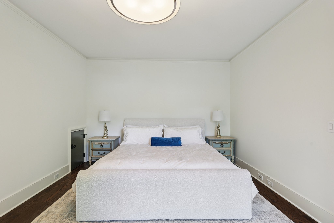
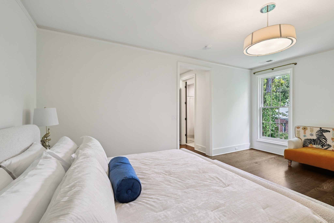
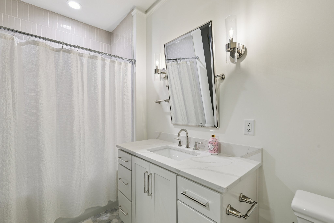
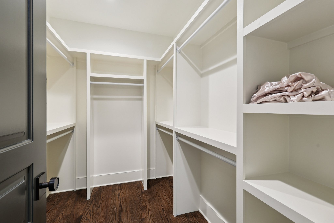
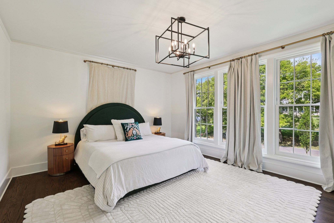
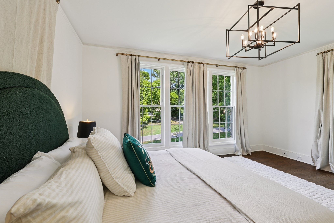
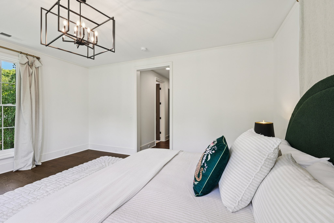
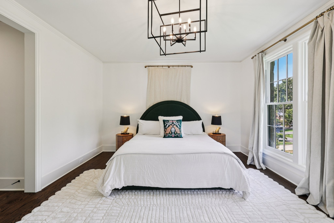
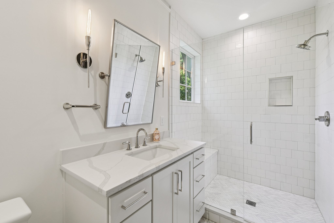
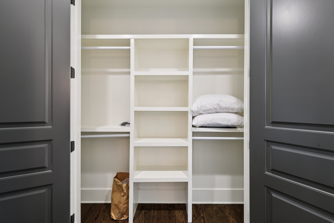
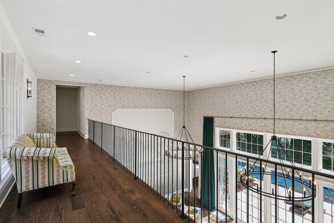
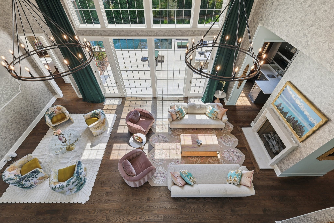
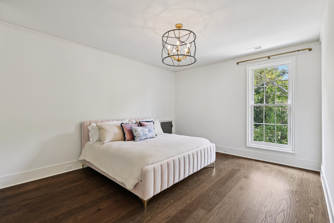
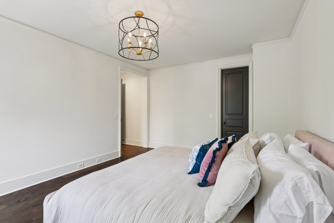
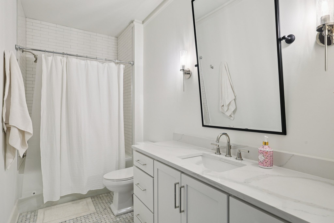
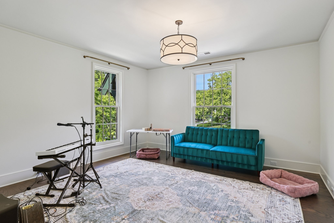
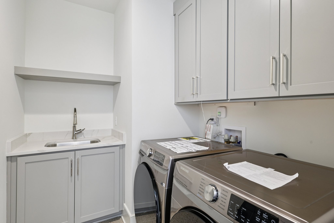
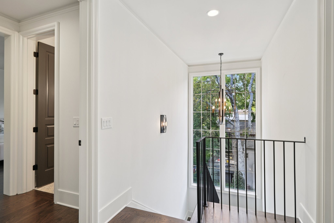
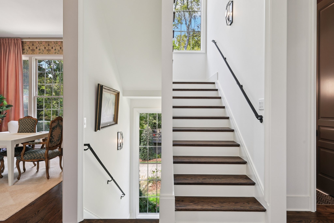
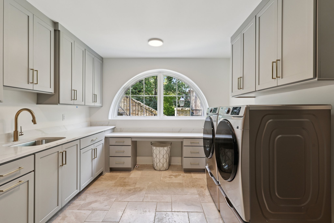
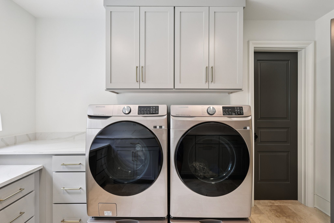
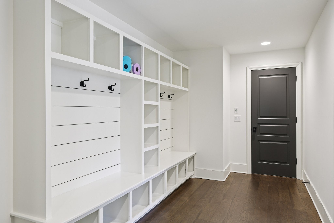
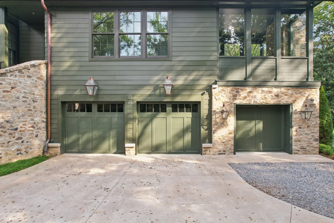
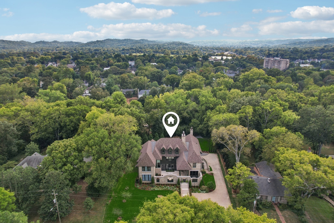
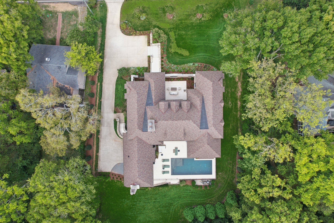
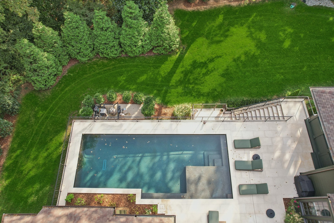
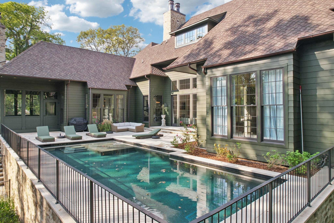
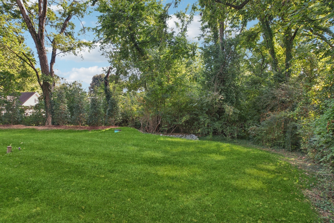
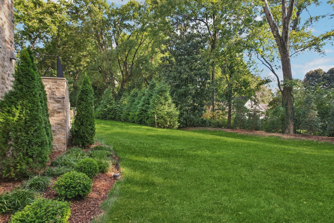
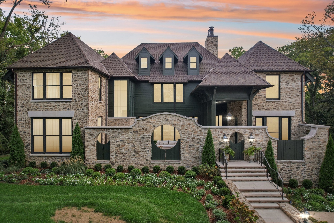
 Copyright 2026 RealTracs Solutions.
Copyright 2026 RealTracs Solutions.