$1,899,900 - 6043 Porters Union Way, Arrington
- 5
- Bedrooms
- 6
- Baths
- 4,988
- SQ. Feet
- 0.55
- Acres
Designer Custom Home with Main-Level Luxury & Future Expansion. This thoughtfully designed residence combines modern elegance with everyday functionality. A main-level owner’s retreat features a spa-like bath and an extra-large walk-in closet, while a second bedroom and private study provide flexibility for guests or home office needs. The spacious family room with an Soap Stone surround fireplace flows seamlessly into the chef’s kitchen, complete with a large walk-in pantry, butler’s wet bar, and butler’s pantry for effortless entertaining. A coffee bar adds an extra touch of convenience. Sliding glass doors open to a screened-in covered porch with a second fireplace, perfect for year-round enjoyment. Upstairs, each bedroom enjoys access to a full bath, and a generous bonus room offers additional living or recreation space. Unfinished storage areas provide opportunities to finish for even more living area. Additional upgrades include custom window treatments, designer light fixtures, a large laundry room, and a convenient rear foyer pre-planned for a future pool bath. A three-car garage provides abundant storage, while the spacious backyard is pool-ready and enhanced by professional landscape lighting and full-yard irrigation.
Essential Information
-
- MLS® #:
- 3003559
-
- Price:
- $1,899,900
-
- Bedrooms:
- 5
-
- Bathrooms:
- 6.00
-
- Full Baths:
- 5
-
- Half Baths:
- 2
-
- Square Footage:
- 4,988
-
- Acres:
- 0.55
-
- Year Built:
- 2022
-
- Type:
- Residential
-
- Sub-Type:
- Single Family Residence
-
- Status:
- Active
Community Information
-
- Address:
- 6043 Porters Union Way
-
- Subdivision:
- Hardeman Springs Sec2
-
- City:
- Arrington
-
- County:
- Williamson County, TN
-
- State:
- TN
-
- Zip Code:
- 37014
Amenities
-
- Amenities:
- Playground, Pool, Sidewalks
-
- Utilities:
- Natural Gas Available, Water Available
-
- Parking Spaces:
- 3
-
- # of Garages:
- 3
-
- Garages:
- Garage Faces Side
Interior
-
- Appliances:
- Gas Range, Dishwasher, Disposal, Ice Maker, Microwave, Refrigerator
-
- Heating:
- Central, Heat Pump, Natural Gas
-
- Cooling:
- Ceiling Fan(s), Central Air
-
- # of Stories:
- 2
Exterior
-
- Lot Description:
- Corner Lot, Level, Private
-
- Construction:
- Brick
School Information
-
- Elementary:
- Arrington Elementary School
-
- Middle:
- Fred J Page Middle School
-
- High:
- Fred J Page High School
Additional Information
-
- Date Listed:
- September 29th, 2025
-
- Days on Market:
- 43
Listing Details
- Listing Office:
- Celebration Homes
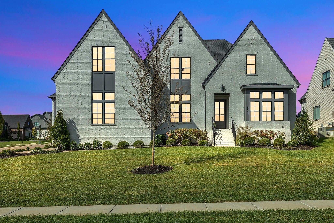
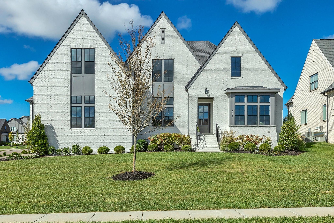
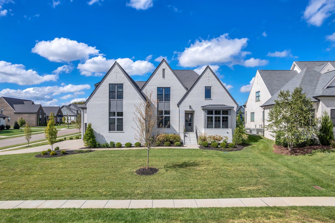
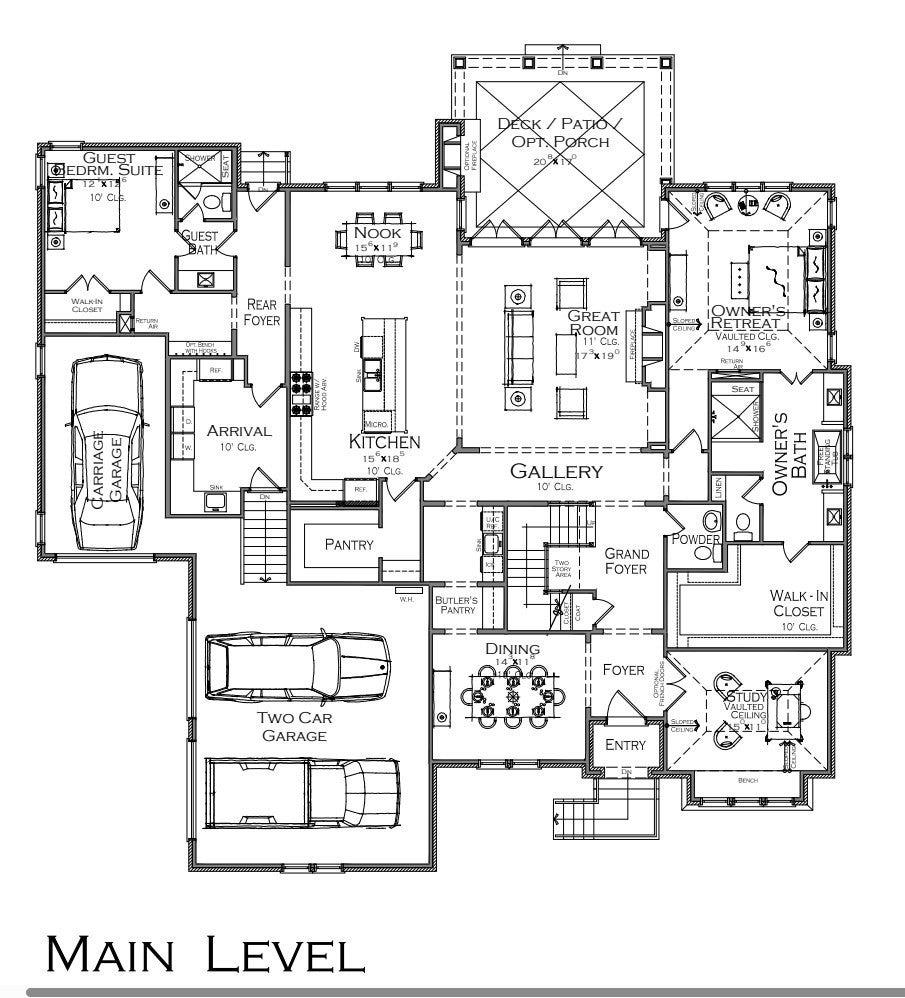
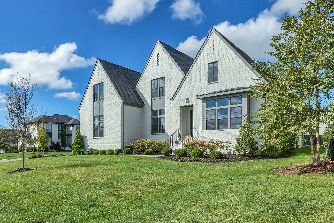
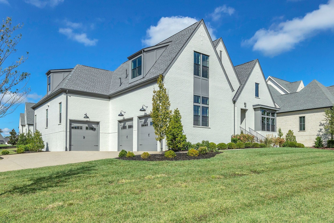
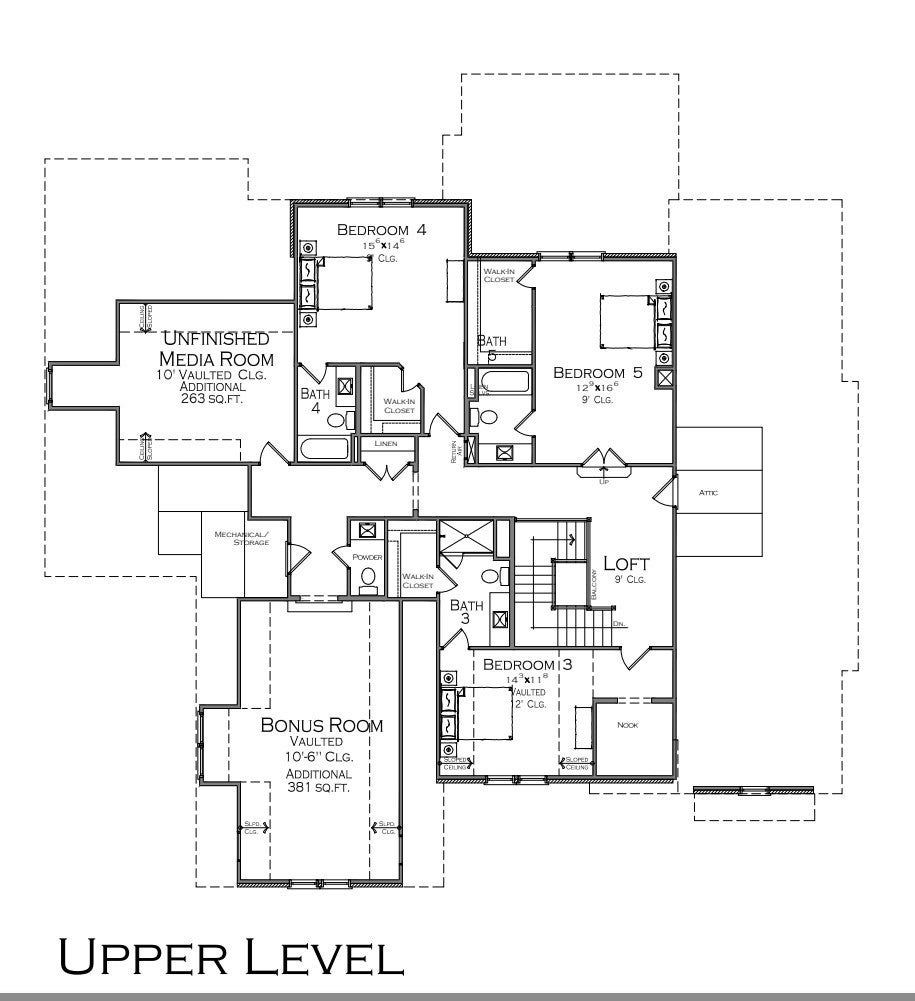
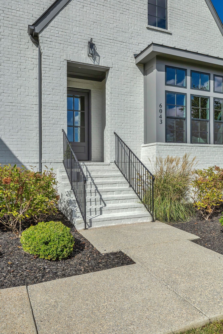
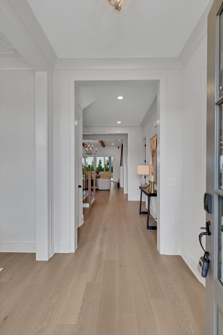
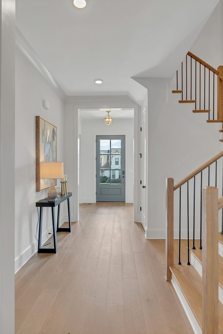
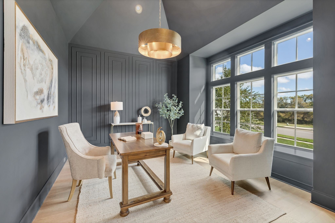
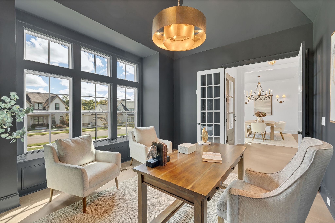
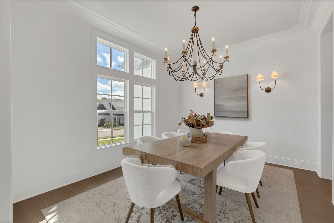
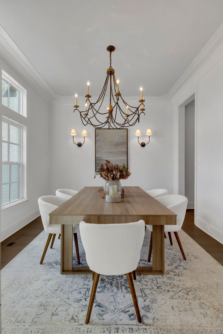
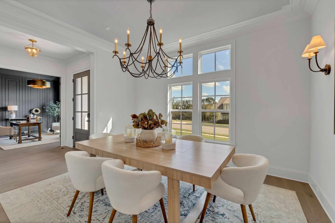
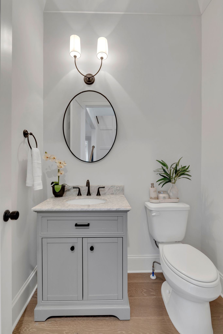
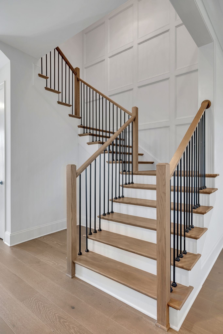
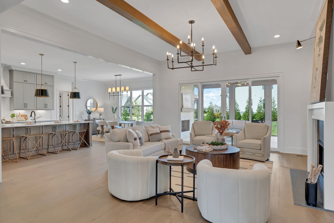
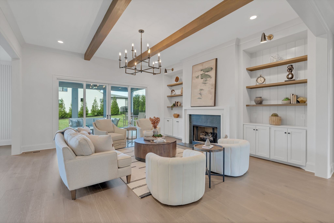
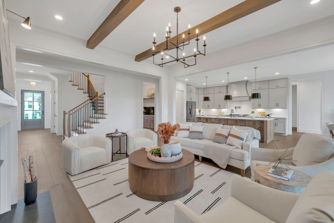
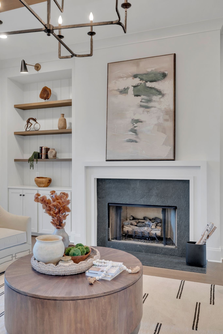
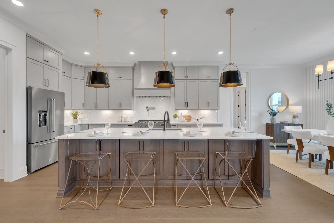
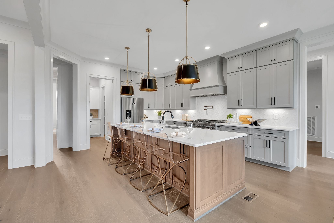
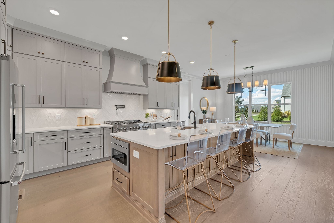
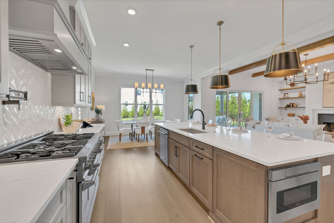
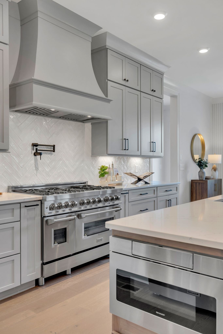
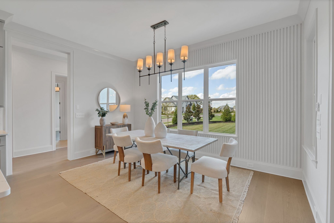

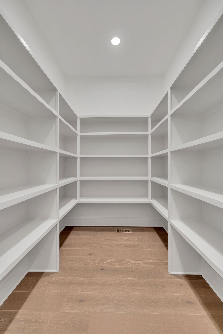
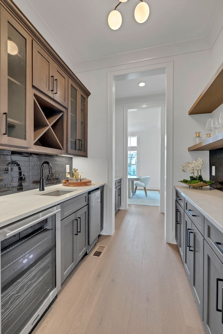
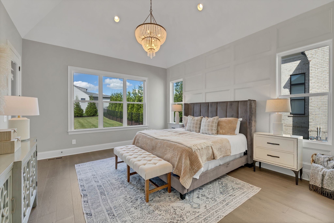
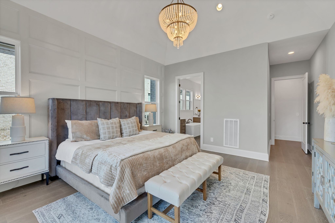
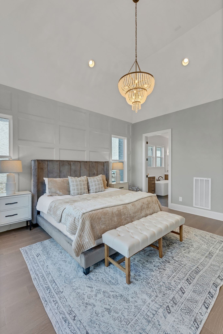
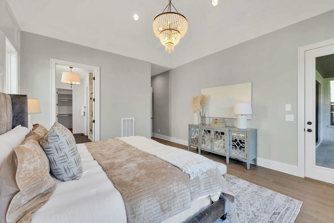
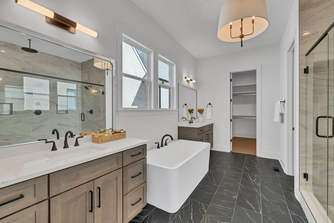
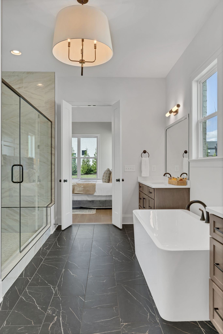
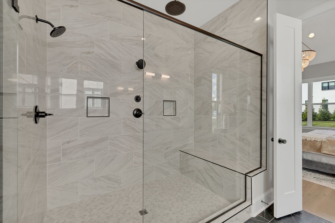
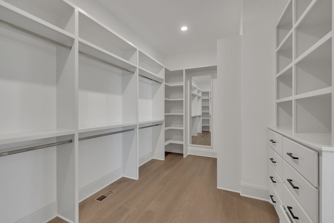
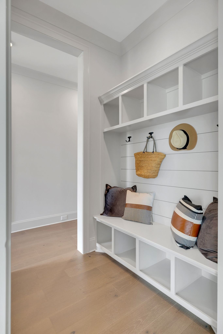
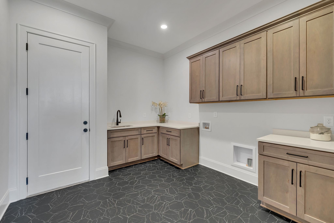
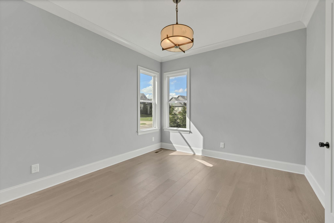
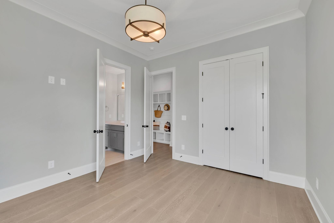
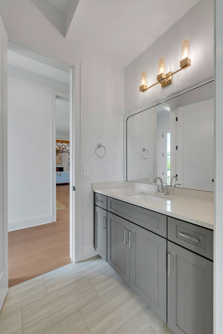
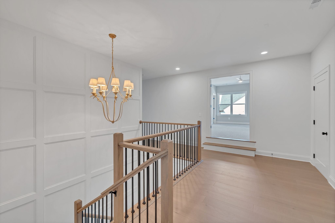
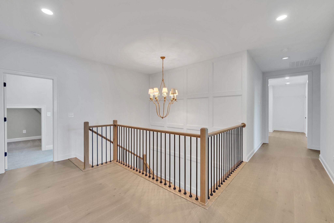
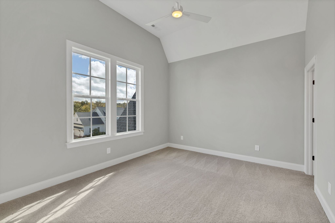
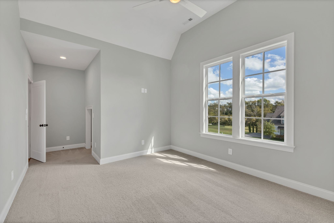
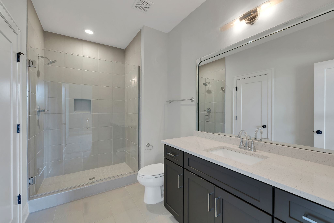
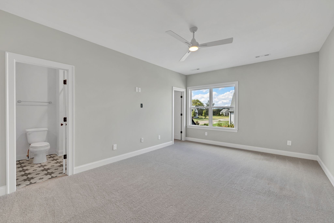
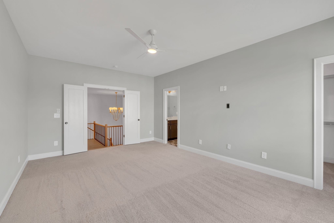
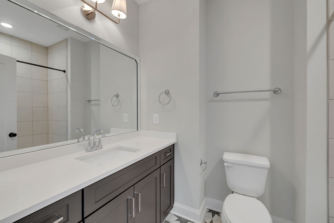
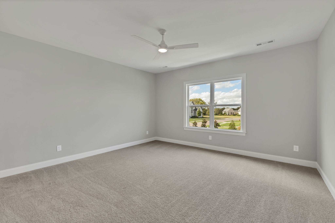
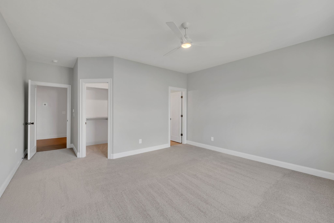
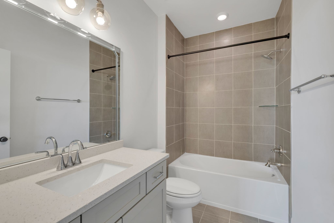
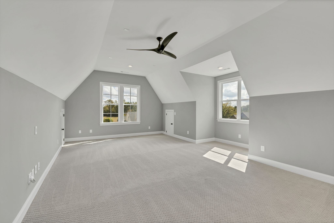
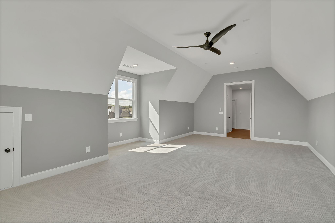
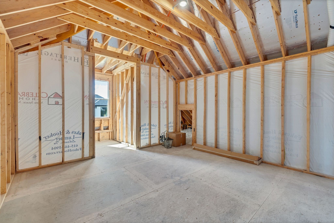
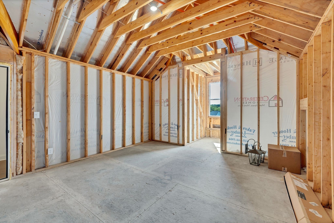
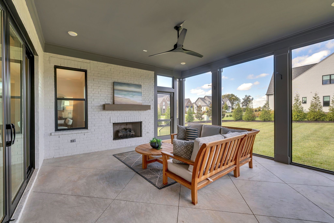
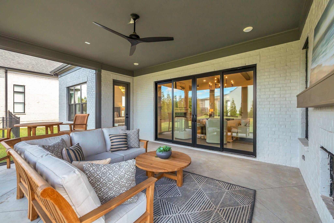
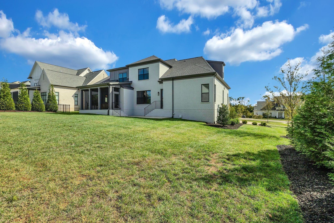
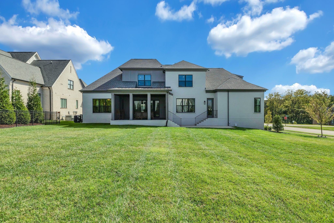
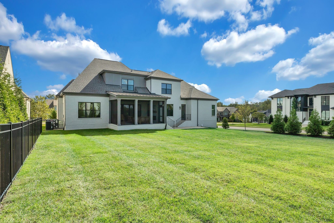
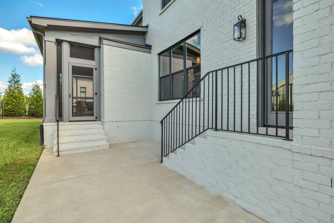
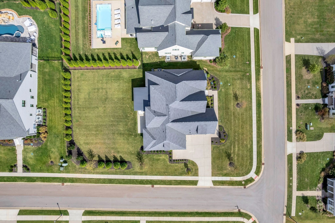
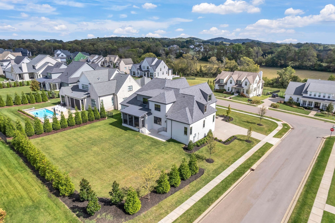
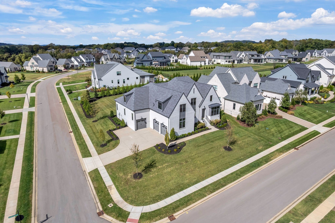
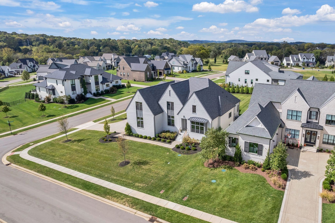
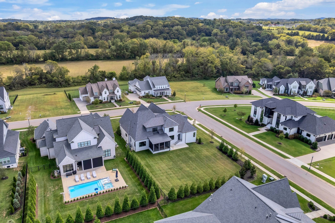
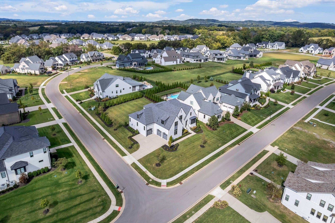
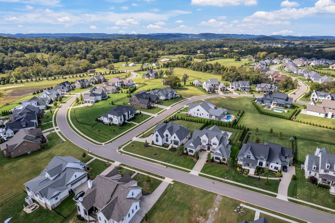
 Copyright 2025 RealTracs Solutions.
Copyright 2025 RealTracs Solutions.