$174,500 - 302 Hunters Cir, Russellville
- 2
- Bedrooms
- 2
- Baths
- 1,120
- SQ. Feet
- 0.63
- Acres
This 2002 model home offers 1,120 sq. ft. of comfortable living space with thoughtful updates and plenty of extras! Updates include; a covered porch addition, carport, and detached garage all newly constructed in the past year. Inside, you’ll find Pergo waterproof laminate flooring, a huge tiled double shower, and a converted bedroom now serving as a formal dining area. All appliances stay, making this move in ready! Enjoy the outdoors from the massive covered front porch with built in flower boxes or the spacious covered two-car carport which can easily be converted into additional living space if desired with 10 new windows that can convey. A standout feature is the 30x40 separate workshop/garage, complete with electric and water access. It’s perfect for hobbies, storage, or could be converted on one side into a 600 square foot apartment already framed and ready to be finished out. An attached pen is ideal for small animals. Located in the county but close to city limits, the property offers natural gas availability, lots of room for expansion, and the peaceful setting you’ve been looking for. This one is waiting for the perfect buyer...come see the possibilities!
Essential Information
-
- MLS® #:
- 3003553
-
- Price:
- $174,500
-
- Bedrooms:
- 2
-
- Bathrooms:
- 2.00
-
- Full Baths:
- 2
-
- Square Footage:
- 1,120
-
- Acres:
- 0.63
-
- Year Built:
- 2002
-
- Type:
- Residential
-
- Sub-Type:
- Mobile Home
-
- Status:
- Active
Community Information
-
- Address:
- 302 Hunters Cir
-
- Subdivision:
- Hunters Ridge
-
- City:
- Russellville
-
- County:
- Logan County, KY
-
- State:
- KY
-
- Zip Code:
- 42276
Amenities
-
- Utilities:
- Electricity Available, Water Available
-
- Parking Spaces:
- 4
-
- # of Garages:
- 2
-
- Garages:
- Detached, Attached
Interior
-
- Appliances:
- Electric Oven, Dishwasher, Microwave, Refrigerator
-
- Heating:
- Central, Electric
-
- Cooling:
- Ceiling Fan(s), Central Air
-
- # of Stories:
- 1
Exterior
-
- Construction:
- Vinyl Siding
School Information
-
- Elementary:
- Olmstead Elementary School
-
- Middle:
- Olmstead Elementary School
-
- High:
- Logan County High School
Additional Information
-
- Date Listed:
- September 29th, 2025
-
- Days on Market:
- 41
Listing Details
- Listing Office:
- Cope Associates Realty & Auction, Llc
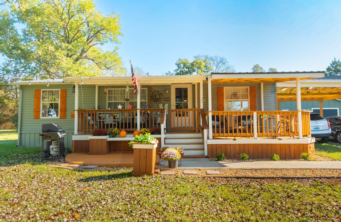
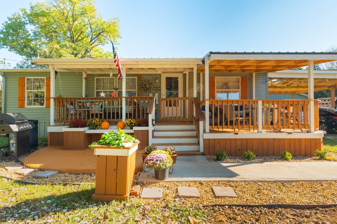
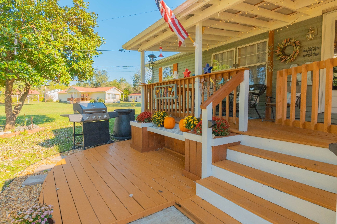
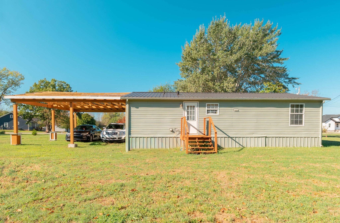
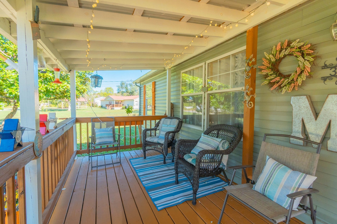
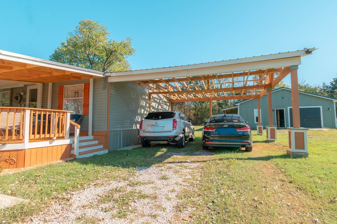
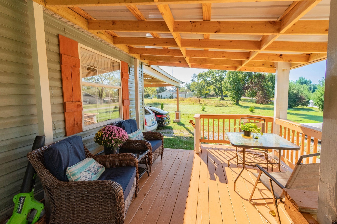
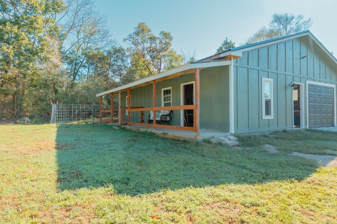
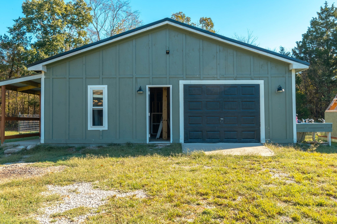
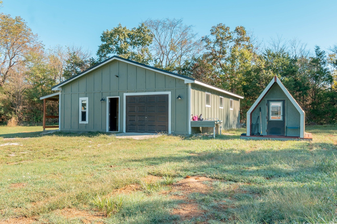
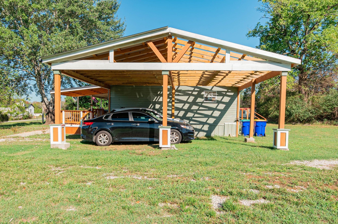
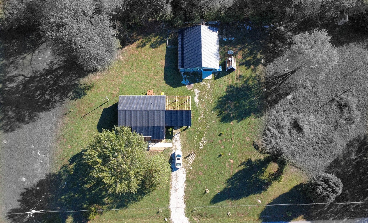
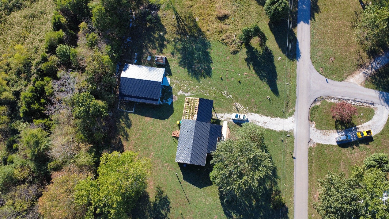
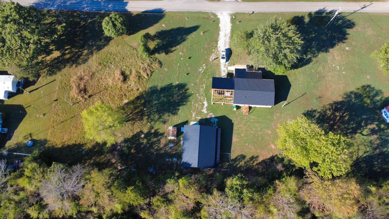
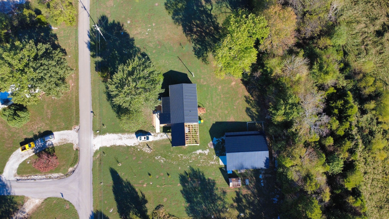
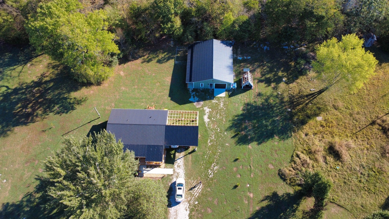
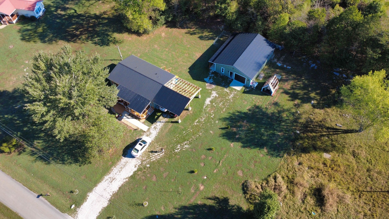
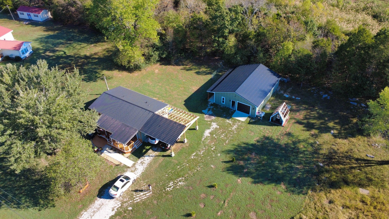
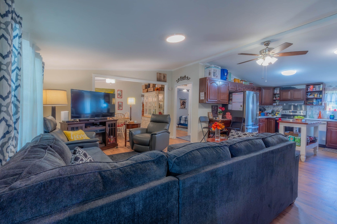
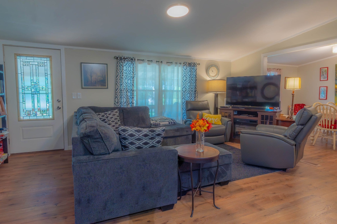
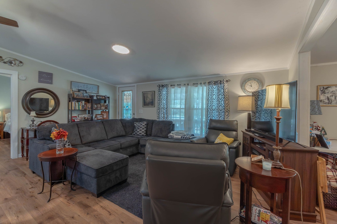
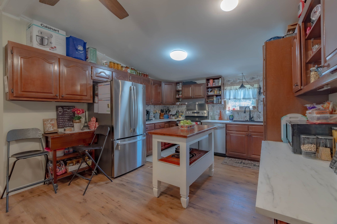
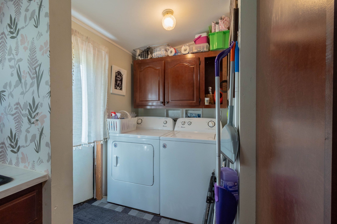
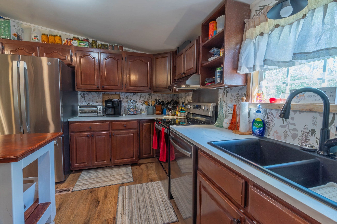
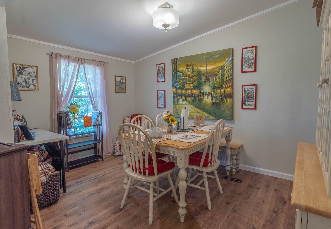
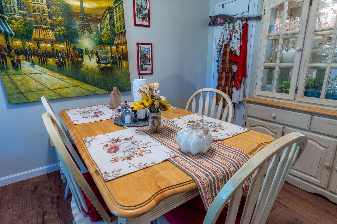
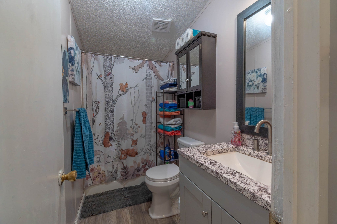
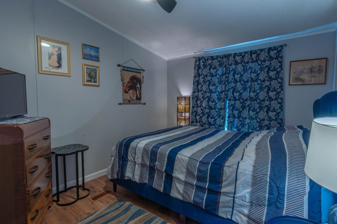
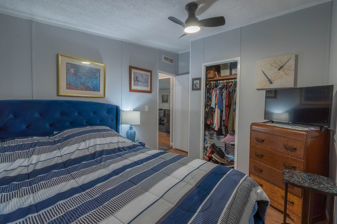
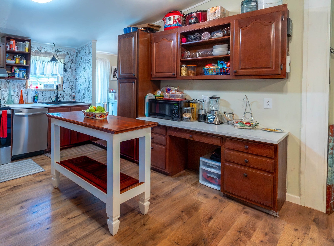
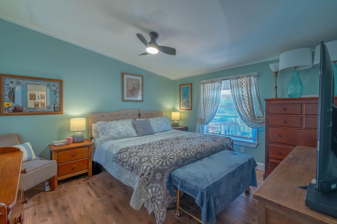
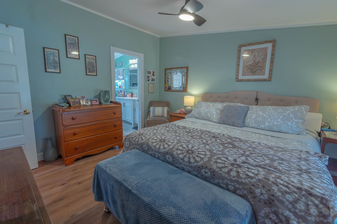
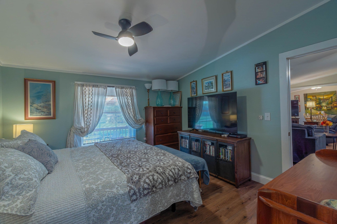
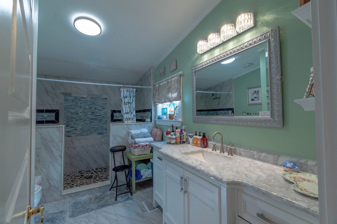
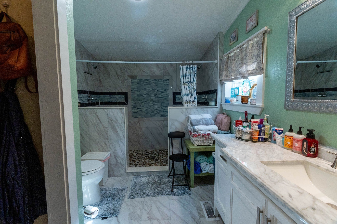
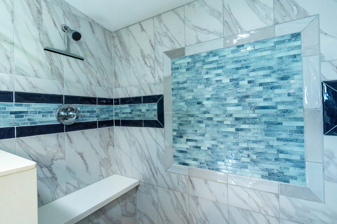
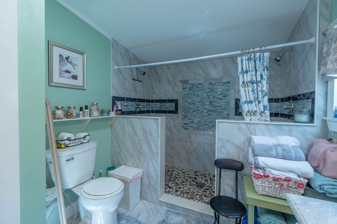
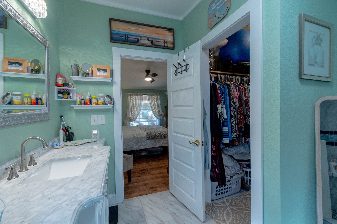
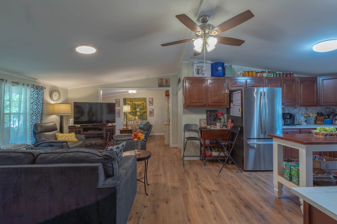
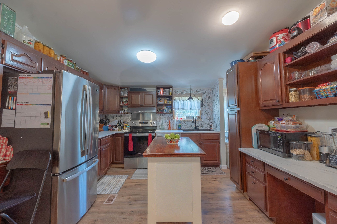
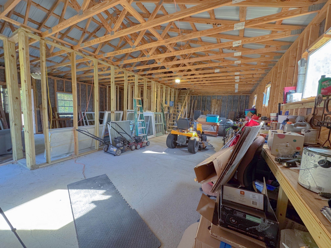
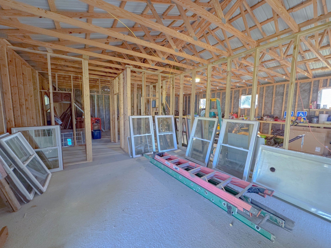
 Copyright 2025 RealTracs Solutions.
Copyright 2025 RealTracs Solutions.