$1,256,642 - 7271 Belvoir Drive, Fairview
- 5
- Bedrooms
- 5½
- Baths
- 5,163
- SQ. Feet
- 2.04
- Acres
Discover the charm of Belvoir Estates by CastleRock Communities — featuring a rare basement home on a spacious 2-acre lot! With over $160,000 in options and upgrades, this unique property includes a Great Room with a marble fireplace surround and a 3-panel multi-slide door, Kitchen with soft close cabinets and quartz, Hearth Room off the Kitchen with a stone surround fireplace and wood beams, triple bay window in Owner's Bedroom, deluxe Owner's Bath, 8 foot Doors, Craftsman Trim, Judges Panel in the Study, and Covered Outdoor Living. The finished basement with two additional bedrooms, two additional bathrooms, bonus room, and exercise room offers flexible space for guests, entertainment, or a private retreat. Set in the scenic and architecturally rich Belvoir community, this all brick and 3-car garage home combines luxury, function, and room to grow. Don’t miss this rare opportunity for basement living on a 2-acre lot in a premier community!
Essential Information
-
- MLS® #:
- 3003048
-
- Price:
- $1,256,642
-
- Bedrooms:
- 5
-
- Bathrooms:
- 5.50
-
- Full Baths:
- 5
-
- Half Baths:
- 1
-
- Square Footage:
- 5,163
-
- Acres:
- 2.04
-
- Year Built:
- 2025
-
- Type:
- Residential
-
- Sub-Type:
- Single Family Residence
-
- Status:
- Active
Community Information
-
- Address:
- 7271 Belvoir Drive
-
- Subdivision:
- Belvoir
-
- City:
- Fairview
-
- County:
- Williamson County, TN
-
- State:
- TN
-
- Zip Code:
- 37062
Amenities
-
- Utilities:
- Electricity Available, Natural Gas Available, Water Available
-
- Parking Spaces:
- 3
-
- # of Garages:
- 3
-
- Garages:
- Garage Faces Side
Interior
-
- Interior Features:
- Kitchen Island
-
- Appliances:
- Dishwasher, Disposal, Microwave, Stainless Steel Appliance(s), Cooktop
-
- Heating:
- Central, Natural Gas
-
- Cooling:
- Central Air, Electric
-
- Fireplace:
- Yes
-
- # of Fireplaces:
- 2
-
- # of Stories:
- 2
Exterior
-
- Construction:
- Brick, Fiber Cement
School Information
-
- Elementary:
- Westwood Elementary School
-
- Middle:
- Fairview Middle School
-
- High:
- Fairview High School
Additional Information
-
- Date Listed:
- September 28th, 2025
-
- Days on Market:
- 50
Listing Details
- Listing Office:
- Castlerock Dba The Jones Company
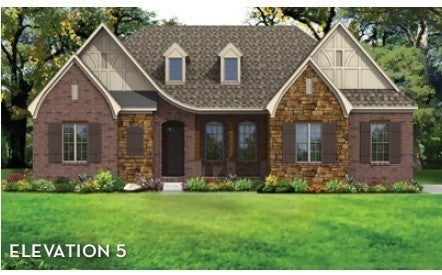
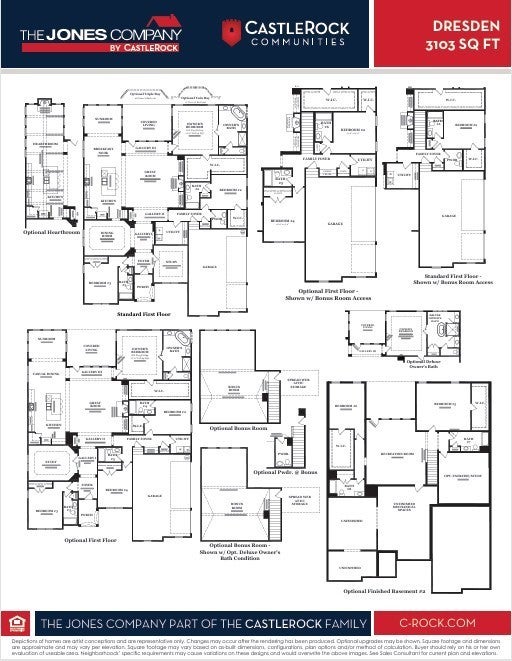
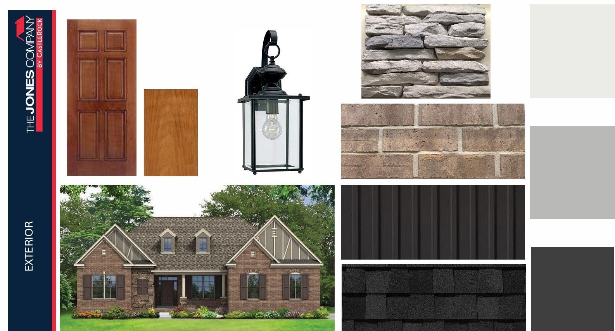


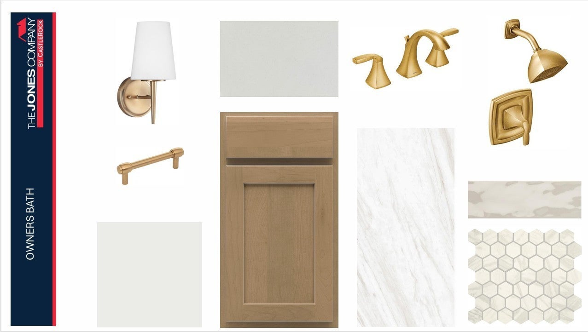
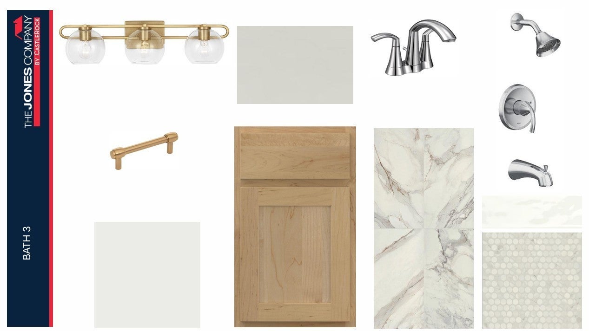
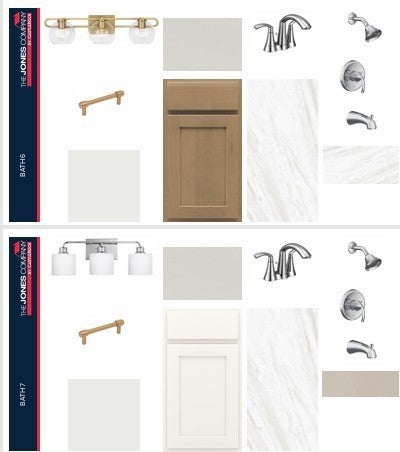
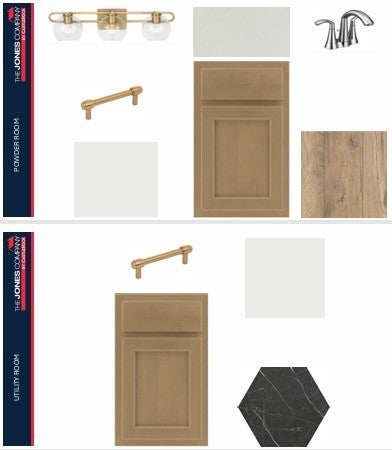
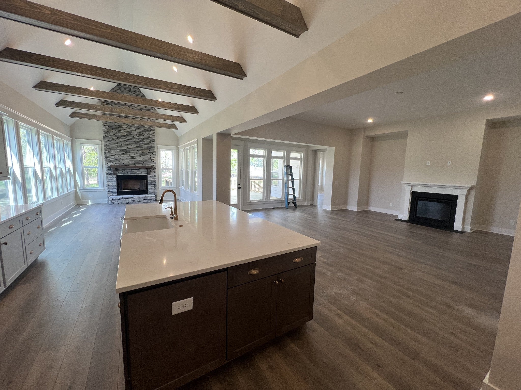
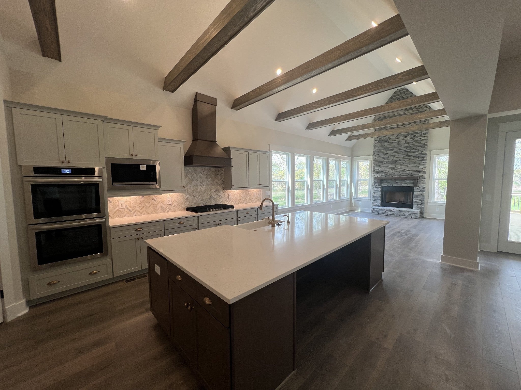
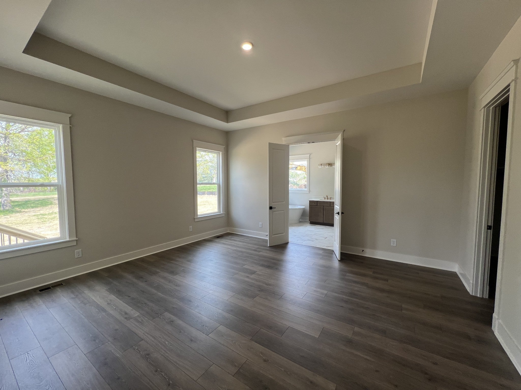
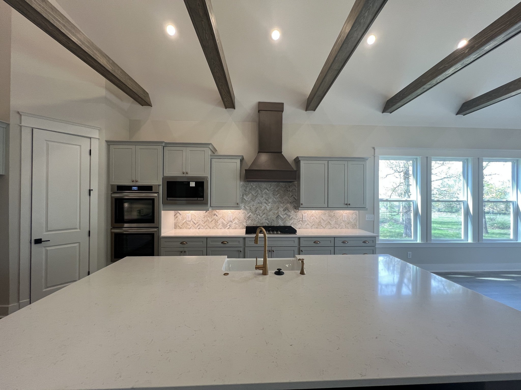
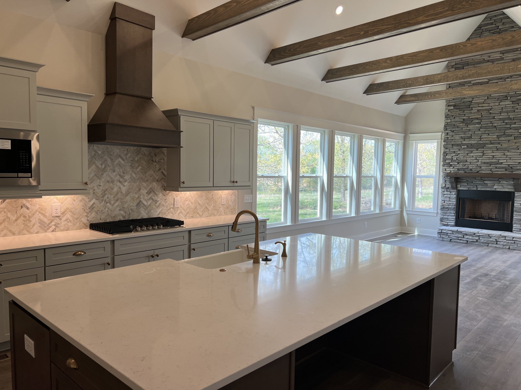
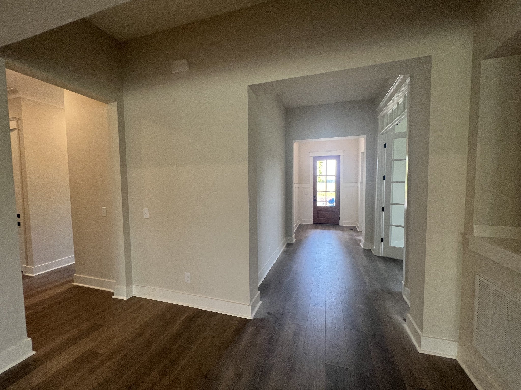
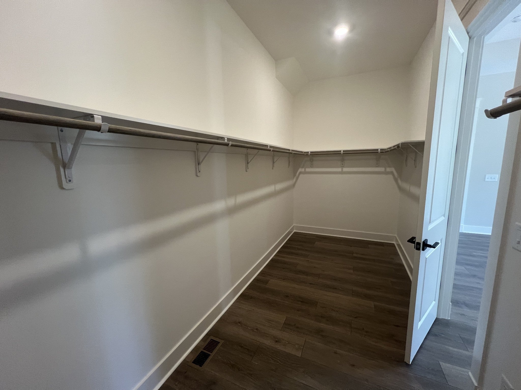
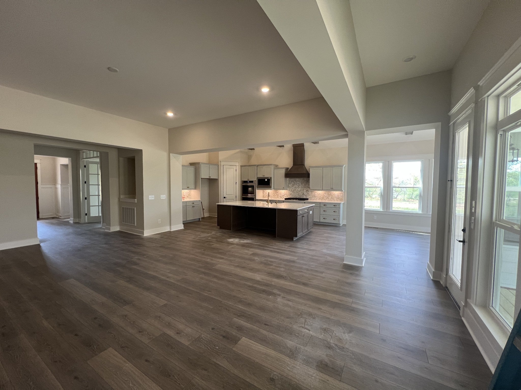
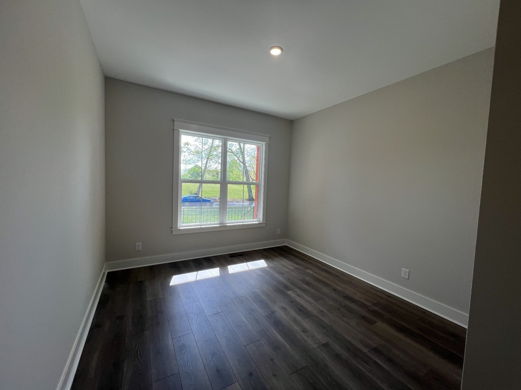
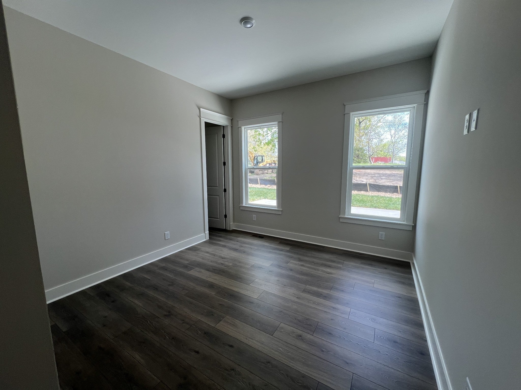
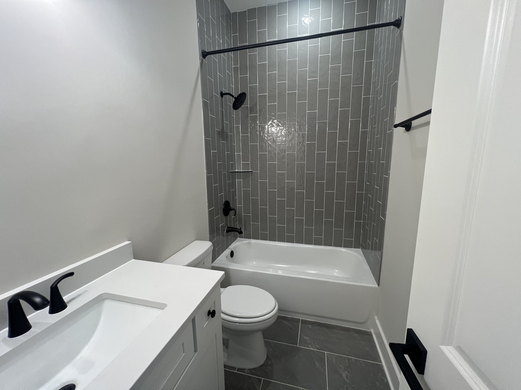
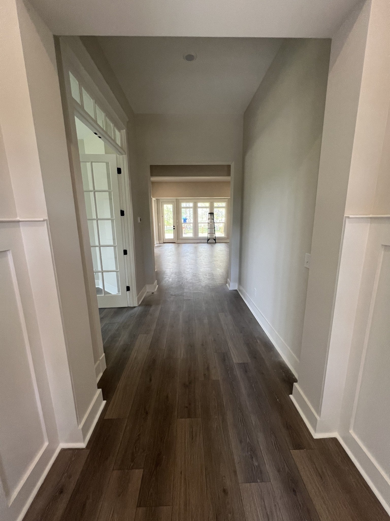
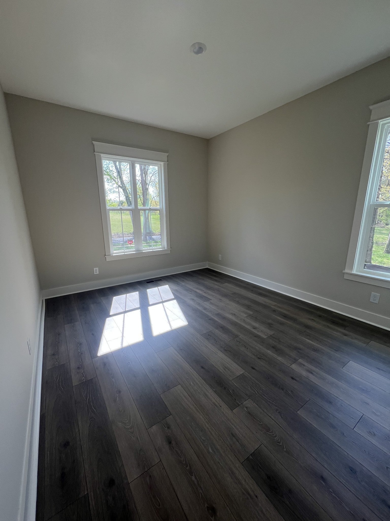
 Copyright 2025 RealTracs Solutions.
Copyright 2025 RealTracs Solutions.