$2,095,000 - 6525 Radcliff Dr, Nashville
- 4
- Bedrooms
- 4
- Baths
- 5,500
- SQ. Feet
- 0.95
- Acres
Completely renovated and featuring a sparkling pool, this home in the highly coveted Devonshire neighborhood is everything you’ve been waiting for! New in 2024: double-pane Marvin windows and roof! The kitchen is a chef’s dream with elegant soapstone and quartzite countertops, a gas cooktop with retractable vent, double ovens, and a charming breakfast nook—perfect for casual dining or entertaining. A stylish wet bar with a wine fridge and quartzite countertops elevates the space for hosting. Tall ceilings create a bright, open feel throughout the home. The luxurious primary suite includes a fully renovated spa-like bath (2022) with custom closets, a walk-in shower, dual vanities, heated floors, and a soaking tub. Step outside to the beautifully updated pool area, where all pool equipment has been upgraded. A spacious three-car garage adds convenience and extra storage. This exceptional property is truly turn-key—ready for you to move in and start living your best.
Essential Information
-
- MLS® #:
- 3002701
-
- Price:
- $2,095,000
-
- Bedrooms:
- 4
-
- Bathrooms:
- 4.00
-
- Full Baths:
- 3
-
- Half Baths:
- 2
-
- Square Footage:
- 5,500
-
- Acres:
- 0.95
-
- Year Built:
- 1983
-
- Type:
- Residential
-
- Sub-Type:
- Single Family Residence
-
- Status:
- Under Contract - Showing
Community Information
-
- Address:
- 6525 Radcliff Dr
-
- Subdivision:
- Devonshire Manor
-
- City:
- Nashville
-
- County:
- Davidson County, TN
-
- State:
- TN
-
- Zip Code:
- 37221
Amenities
-
- Utilities:
- Water Available
-
- Parking Spaces:
- 3
-
- # of Garages:
- 3
-
- Garages:
- Garage Faces Rear
-
- Has Pool:
- Yes
-
- Pool:
- In Ground
Interior
-
- Interior Features:
- Bookcases, Built-in Features, Ceiling Fan(s), Entrance Foyer, Extra Closets, High Ceilings, Open Floorplan, Pantry, Redecorated, Walk-In Closet(s), Wet Bar, Kitchen Island
-
- Appliances:
- Built-In Gas Oven, Built-In Gas Range, Dishwasher, Disposal, Refrigerator, Stainless Steel Appliance(s)
-
- Heating:
- Central
-
- Cooling:
- Central Air
-
- Fireplace:
- Yes
-
- # of Fireplaces:
- 2
-
- # of Stories:
- 2
Exterior
-
- Lot Description:
- Level
-
- Construction:
- Brick
School Information
-
- Elementary:
- Percy Priest Elementary
-
- Middle:
- John Trotwood Moore Middle
-
- High:
- Hillsboro Comp High School
Additional Information
-
- Date Listed:
- September 28th, 2025
-
- Days on Market:
- 44
Listing Details
- Listing Office:
- Engel & Voelkers Nashville
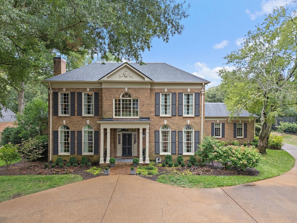
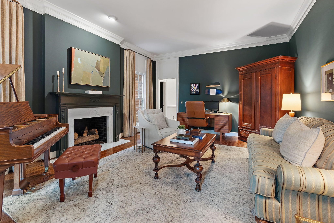
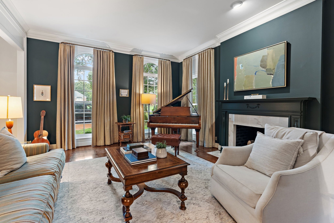
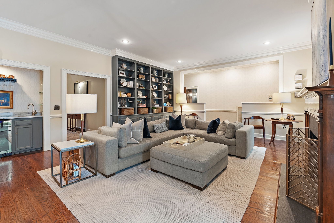
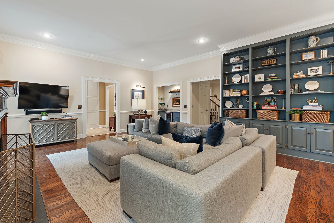
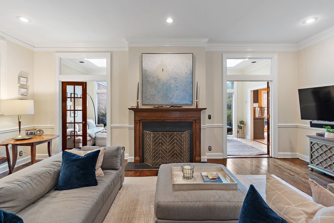
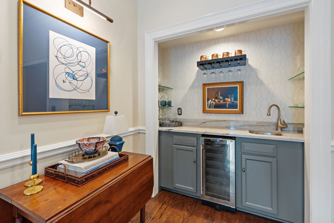
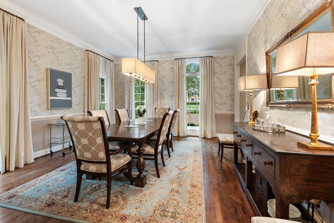
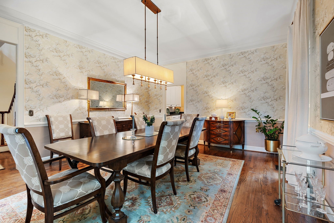
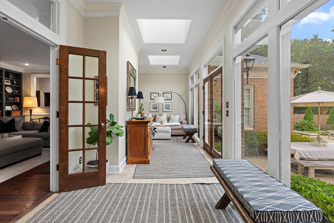
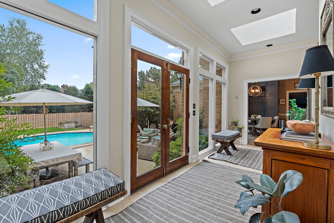
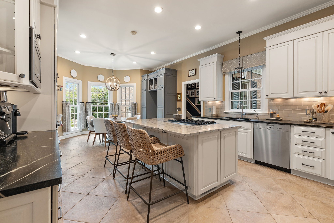
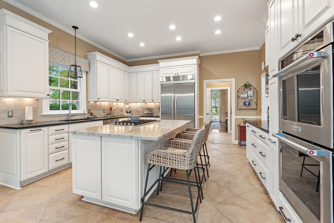
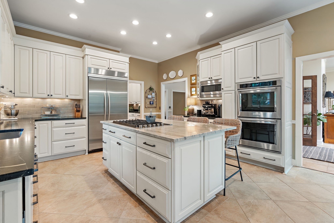
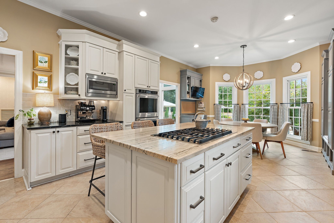
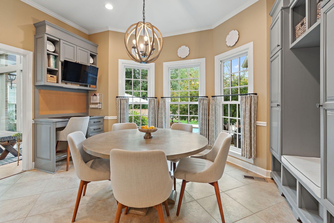
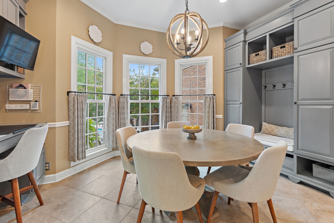
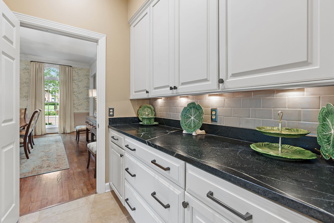
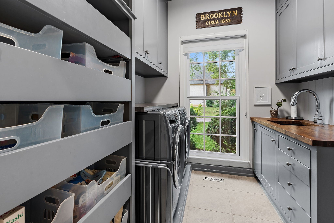
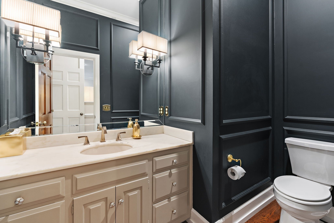
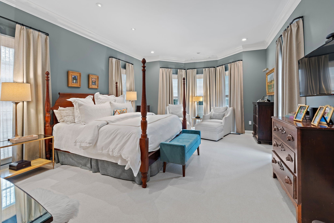
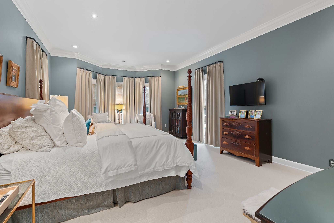
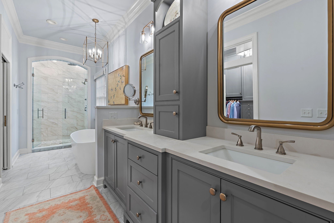
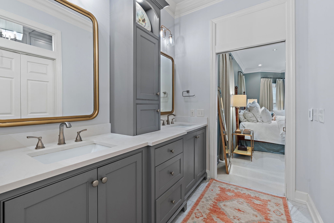
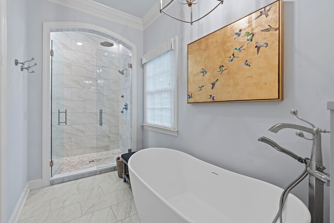
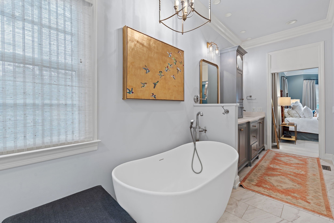
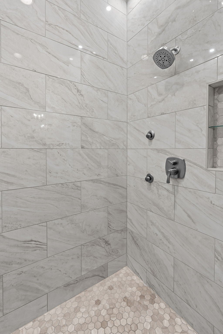
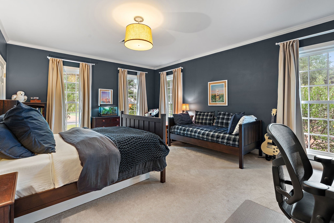
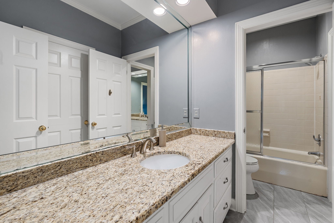
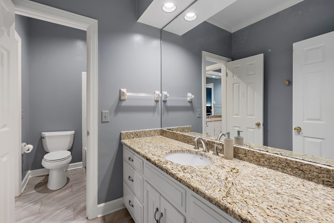
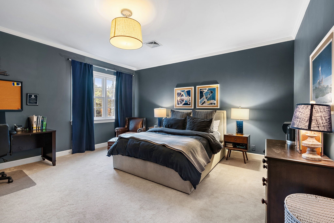
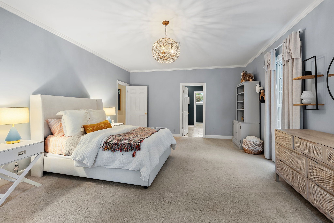
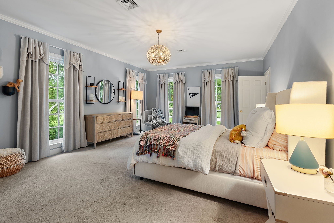
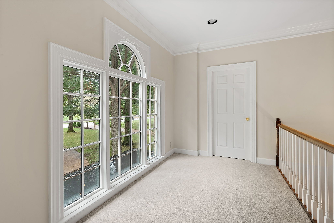
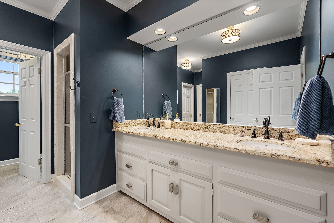
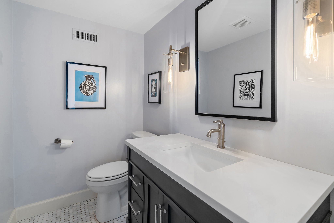
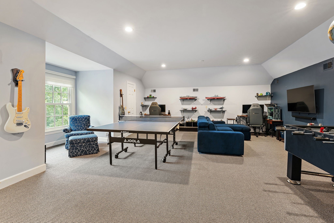
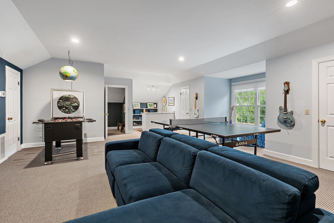
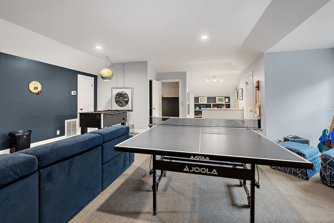
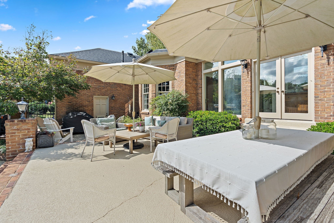
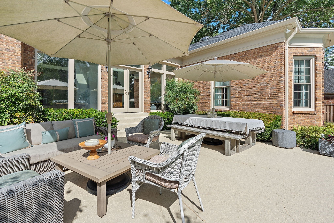
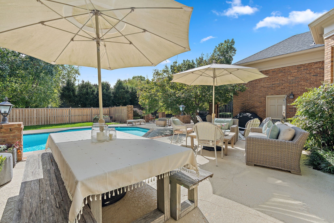
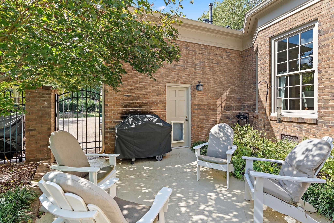
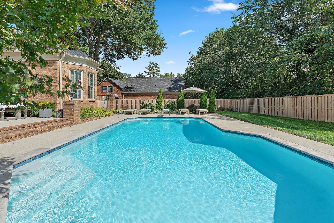
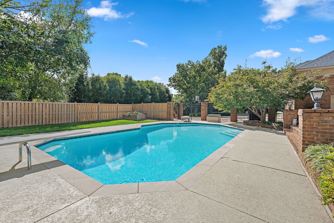
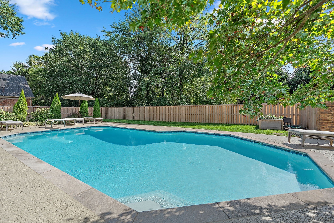
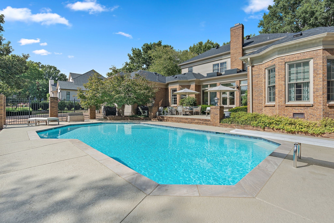
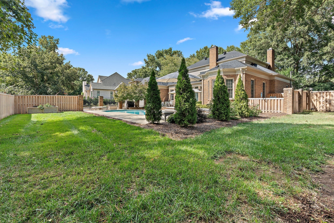
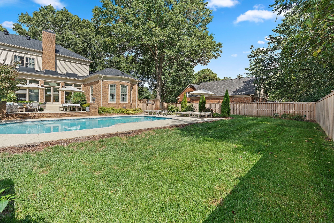
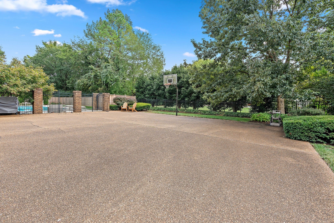
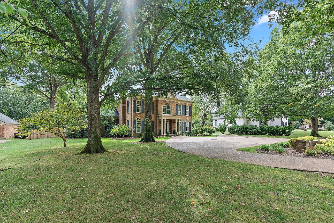
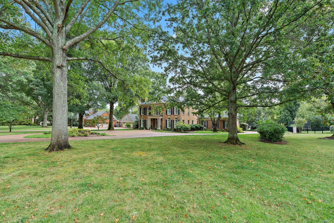
 Copyright 2025 RealTracs Solutions.
Copyright 2025 RealTracs Solutions.