$6,500,000 - 3120 Boxley View Ln, Franklin
- 5
- Bedrooms
- 4½
- Baths
- 5,748
- SQ. Feet
- 19.32
- Acres
Experience the ultimate Leipers Fork retreat on 19.32 acres, featuring a custom main home, a show-stopping party barn, a resort-style pool with cascading waterfalls and serene outdoor living spaces. Crafted from the land itself, with native wood milled on-site and hand-selected stone throughout, the 5,748 sq ft home showcases soaring windows with forest views, a grand stone fireplace, open living areas, and a chef’s kitchen with high-end appliances. The primary suite offers spa-inspired finishes, a soaking tub, stone accent walls, full-body water shower therapy and a luxury walk-in closet. Step outside to relax or entertain in total privacy, from the sparkling pool and covered patio to the outdoor stone fireplace. The 1,700 sq ft pool house includes a full kitchen, private bedroom and bath, lofted living space and a large deck overlooking the pool. The 3,500 sq ft barn features custom bars, horse stalls and open gathering areas ideal for events, hobbies, or equestrian pursuits. A rare opportunity to own a property that blends natural beauty, exceptional craftsmanship, and refined living just minutes from everything Franklin has to offer. Primary Bedroom on second level of home.
Essential Information
-
- MLS® #:
- 3002463
-
- Price:
- $6,500,000
-
- Bedrooms:
- 5
-
- Bathrooms:
- 4.50
-
- Full Baths:
- 4
-
- Half Baths:
- 1
-
- Square Footage:
- 5,748
-
- Acres:
- 19.32
-
- Year Built:
- 2007
-
- Type:
- Residential
-
- Sub-Type:
- Single Family Residence
-
- Status:
- Active
Community Information
-
- Address:
- 3120 Boxley View Ln
-
- Subdivision:
- Boxley Springs
-
- City:
- Franklin
-
- County:
- Williamson County, TN
-
- State:
- TN
-
- Zip Code:
- 37064
Amenities
-
- Utilities:
- Water Available
-
- Parking Spaces:
- 3
-
- # of Garages:
- 3
-
- Garages:
- Garage Door Opener, Garage Faces Rear
-
- View:
- Valley
-
- Has Pool:
- Yes
-
- Pool:
- In Ground
Interior
-
- Interior Features:
- Ceiling Fan(s), Entrance Foyer, Extra Closets, High Ceilings, Hot Tub, Pantry, Smart Camera(s)/Recording, Smart Light(s), Smart Thermostat, Walk-In Closet(s), High Speed Internet
-
- Appliances:
- Built-In Gas Oven, Double Oven, Electric Oven, Dishwasher, Disposal, Indoor Grill, Ice Maker, Microwave, Refrigerator, Smart Appliance(s)
-
- Heating:
- Central, Propane
-
- Cooling:
- Central Air, Whole House Fan
-
- Fireplace:
- Yes
-
- # of Fireplaces:
- 3
-
- # of Stories:
- 2
Exterior
-
- Exterior Features:
- Balcony, Storm Shelter
-
- Lot Description:
- Private
-
- Construction:
- Fiber Cement
School Information
-
- Elementary:
- Pearre Creek Elementary School
-
- Middle:
- Hillsboro Elementary/ Middle School
-
- High:
- Independence High School
Additional Information
-
- Date Listed:
- September 26th, 2025
-
- Days on Market:
- 78
Listing Details
- Listing Office:
- Tim Thompson Premier Realtors
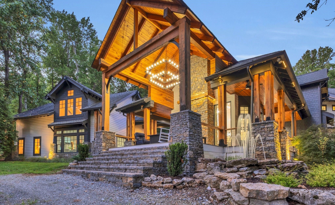
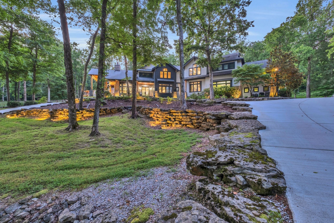
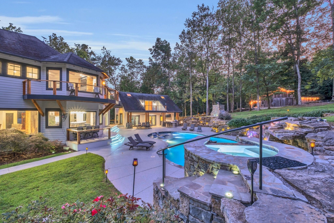
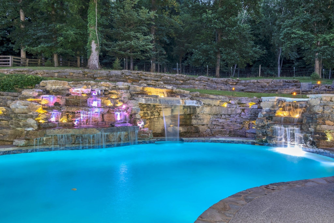
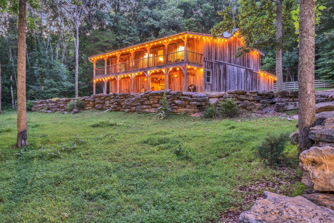
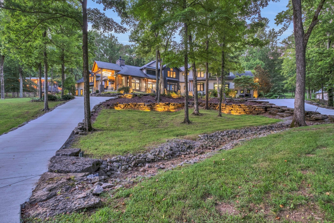
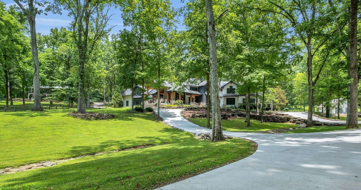
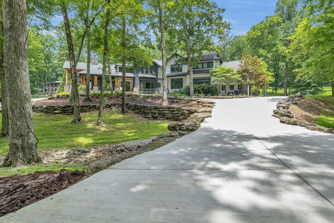
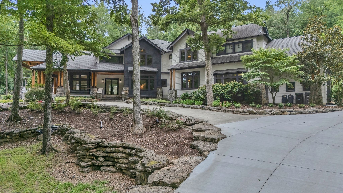
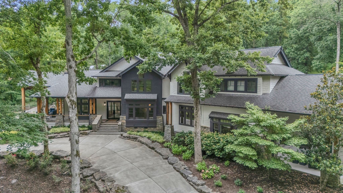
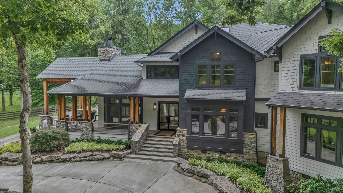
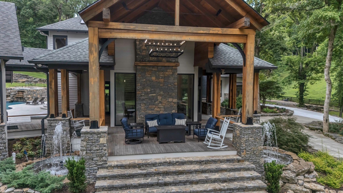
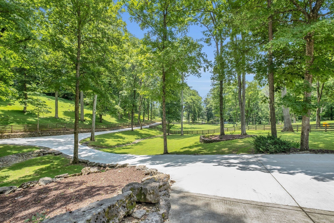
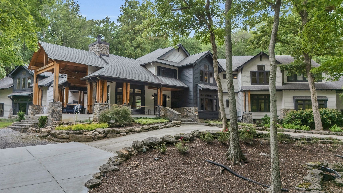
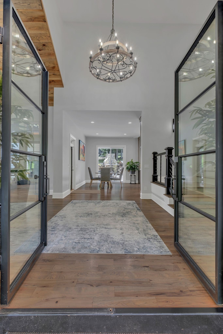
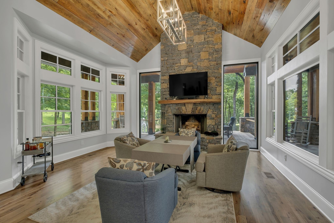
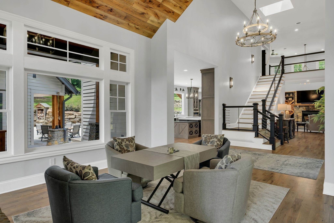
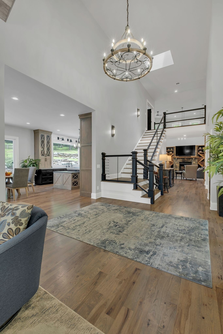
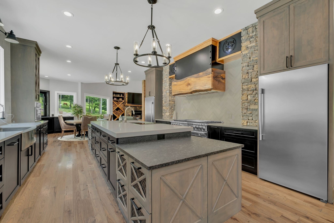
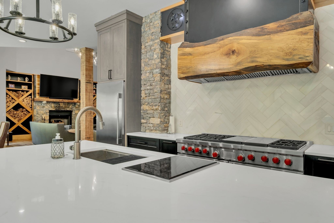
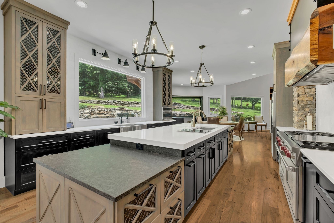
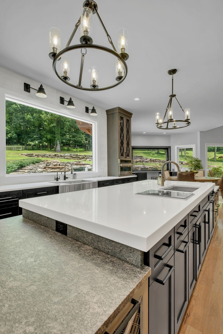
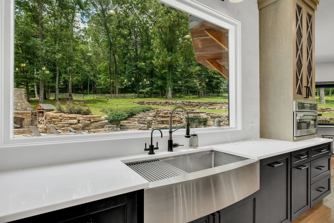
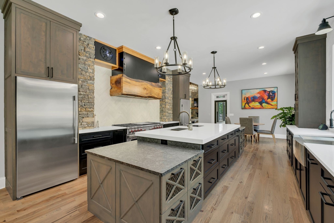
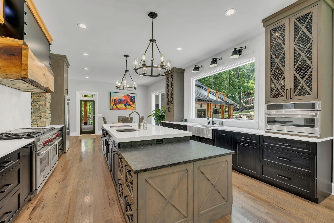
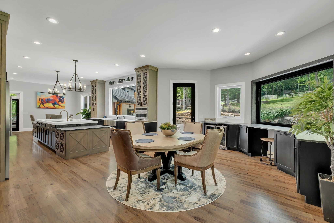
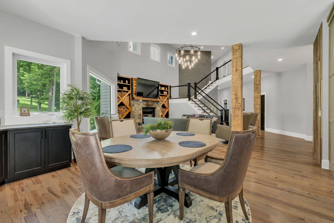
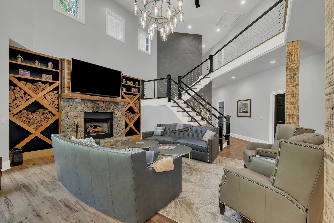
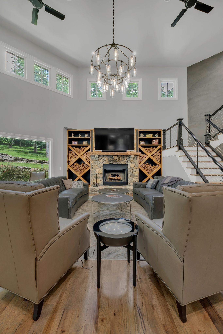
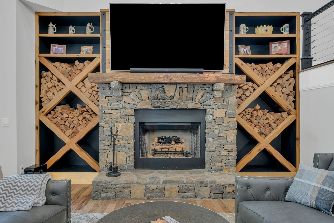
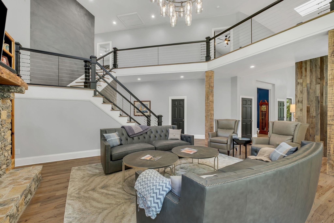
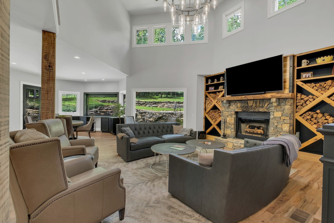
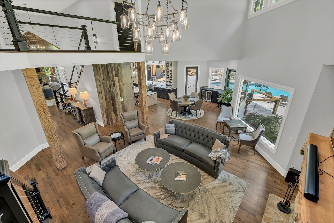
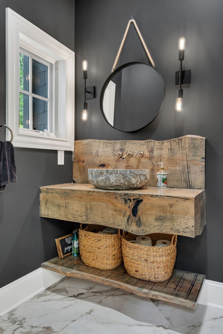
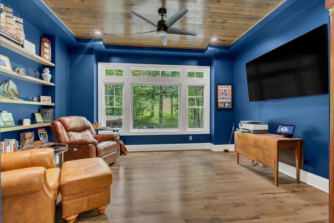
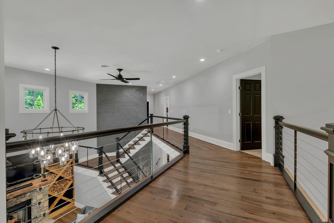
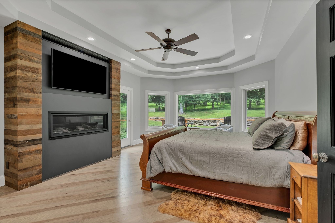
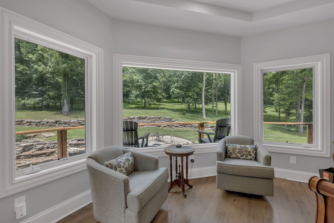
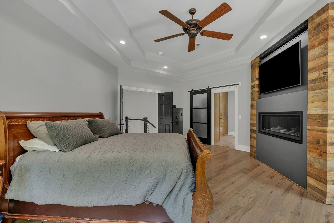
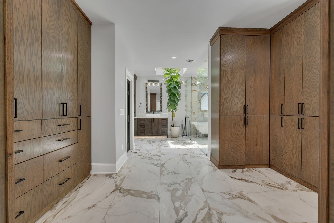
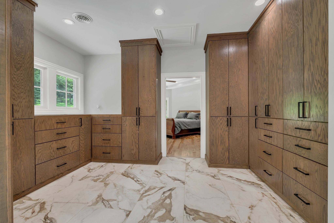
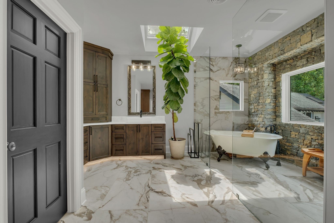
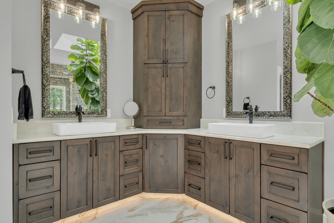
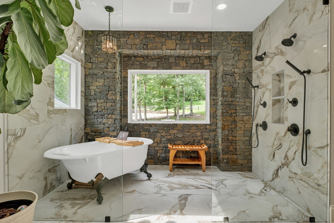
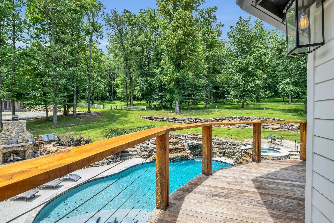
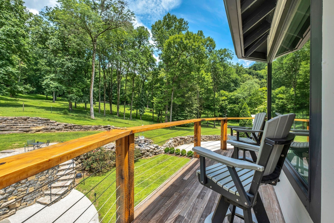
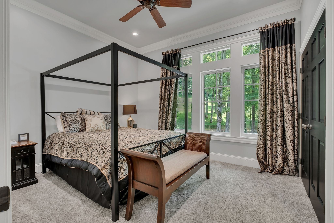
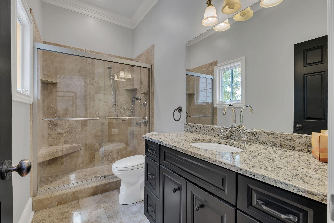
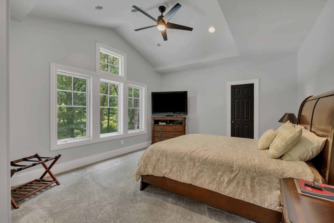
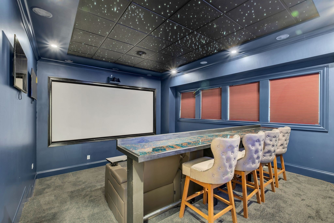
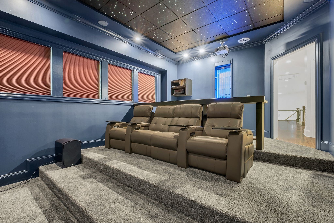
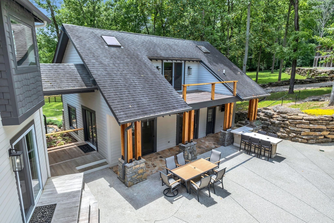
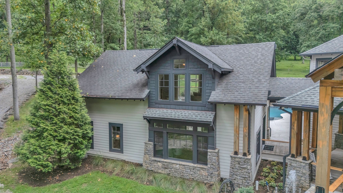
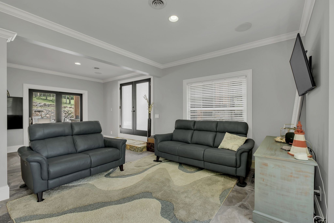
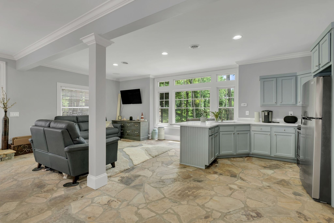
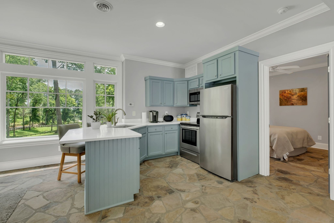
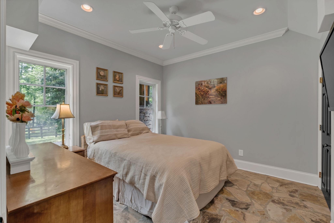
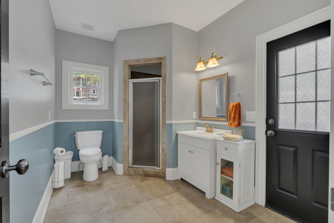
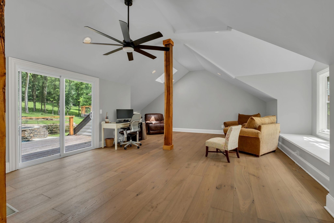
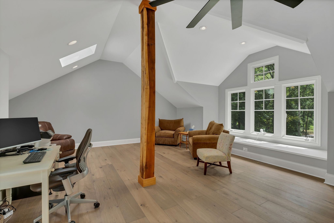
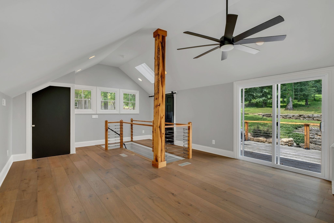
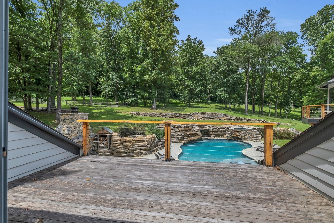
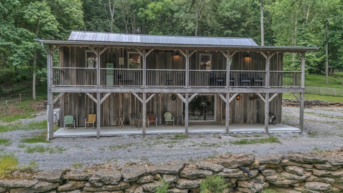
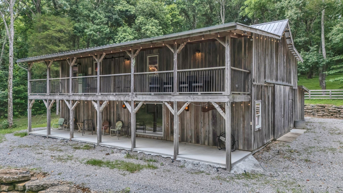
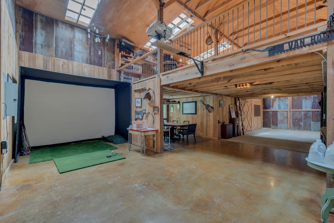
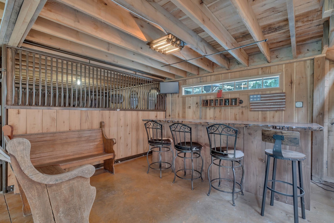
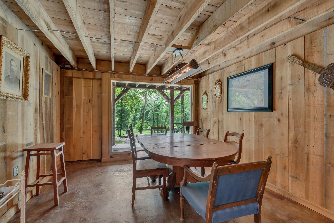
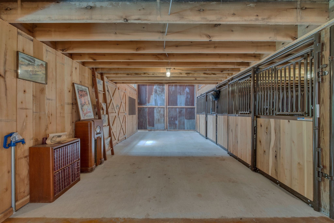
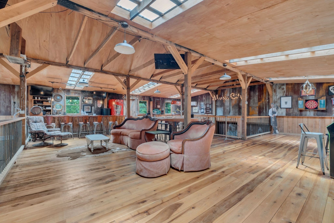
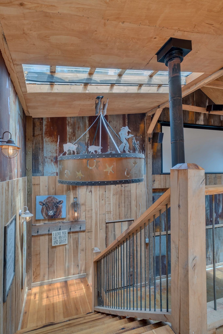
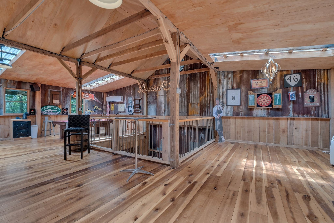
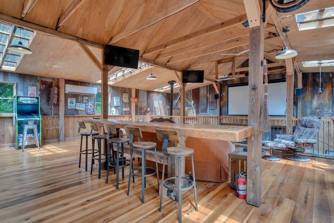
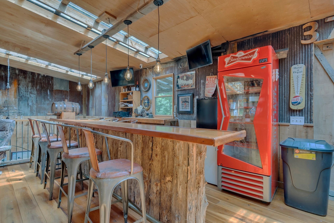
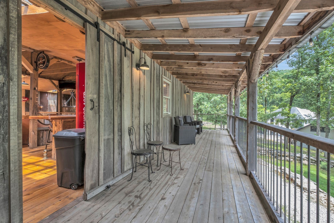
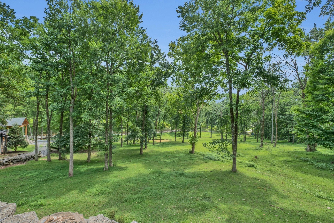
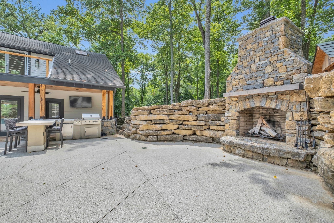
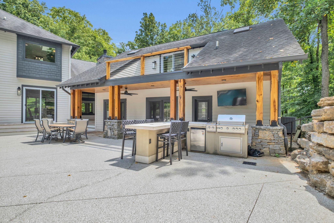
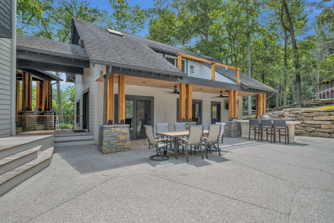
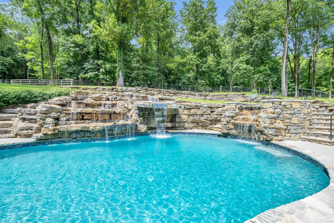
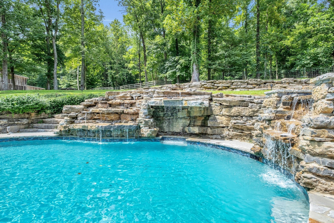
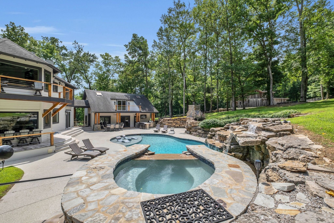
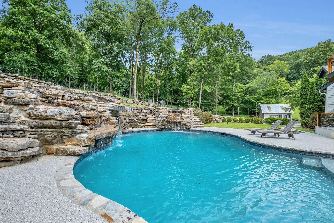
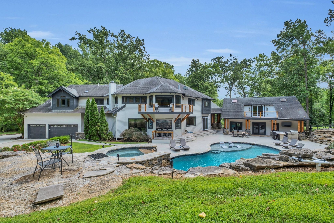
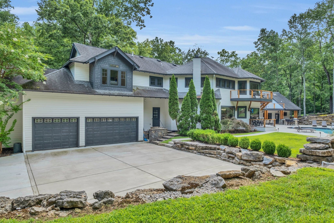
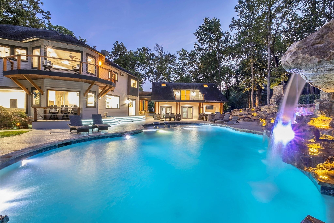
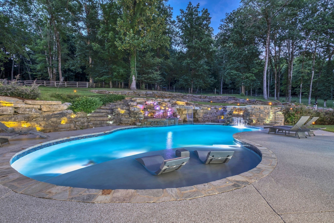
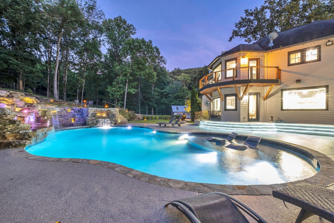
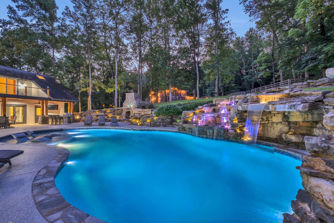
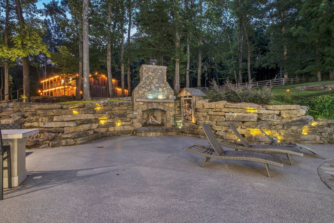
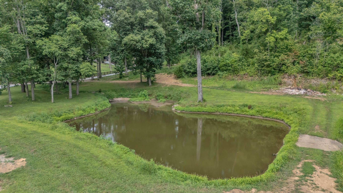
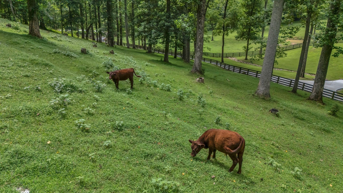
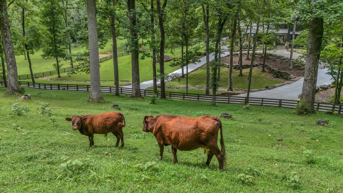
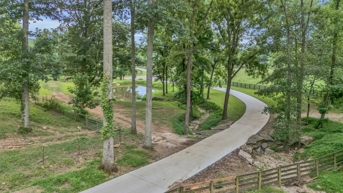
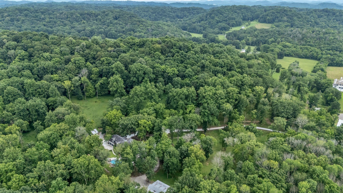
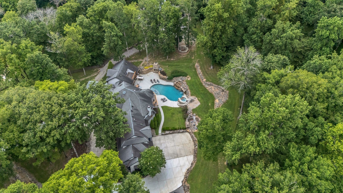
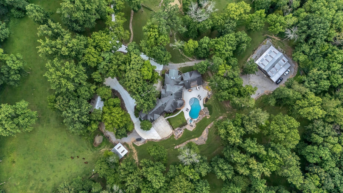
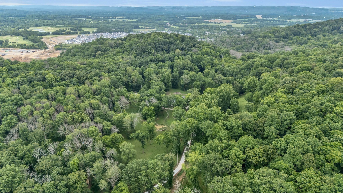
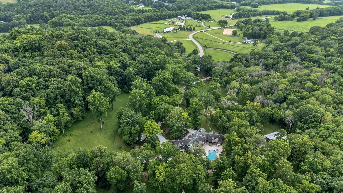
 Copyright 2025 RealTracs Solutions.
Copyright 2025 RealTracs Solutions.