$1,749,900 - 1022 Acklen Ave, Nashville
- 4
- Bedrooms
- 4
- Baths
- 3,503
- SQ. Feet
- 0.14
- Acres
Discover this beautifully designed home in the heart of 12 South, steps from the Ashwood development. Featured on HGTV as the Historic Blue Bungalow, this property blends timeless charm with modern comfort in one of Nashville’s most desirable neighborhoods. Inside, you’ll find a warm and inviting exposed brick fireplace, a spacious kitchen with a large island, and a cozy eat-in nook perfect for casual dining. The main level features a primary suite with a huge walk-in shower and walk-in closet, along with the convenience of a main-floor laundry room. Upstairs, a large rec room provides flexible space for a home office, playroom, or media lounge. Outside, a detached two-car garage includes a fully finished apartment above, perfect for guests, an in-law suite, or income potential. This property provides various investment opportunities: it can serve as an owner-occupied short-term rental, and the garage apartment can be utilized as a long-term rental.
Essential Information
-
- MLS® #:
- 3002394
-
- Price:
- $1,749,900
-
- Bedrooms:
- 4
-
- Bathrooms:
- 4.00
-
- Full Baths:
- 4
-
- Square Footage:
- 3,503
-
- Acres:
- 0.14
-
- Year Built:
- 1930
-
- Type:
- Residential
-
- Sub-Type:
- Single Family Residence
-
- Status:
- Active
Community Information
-
- Address:
- 1022 Acklen Ave
-
- Subdivision:
- A V Jones
-
- City:
- Nashville
-
- County:
- Davidson County, TN
-
- State:
- TN
-
- Zip Code:
- 37203
Amenities
-
- Utilities:
- Electricity Available, Water Available
-
- Parking Spaces:
- 2
-
- # of Garages:
- 2
-
- Garages:
- Garage Door Opener, Detached, On Street
Interior
-
- Interior Features:
- Ceiling Fan(s), Extra Closets, Walk-In Closet(s)
-
- Appliances:
- Gas Oven, Gas Range, Dishwasher, Disposal, Microwave, Refrigerator, Stainless Steel Appliance(s)
-
- Heating:
- Central, Electric
-
- Cooling:
- Central Air, Electric
-
- Fireplace:
- Yes
-
- # of Fireplaces:
- 1
-
- # of Stories:
- 2
Exterior
-
- Exterior Features:
- Smart Lock(s)
-
- Lot Description:
- Corner Lot
-
- Construction:
- Fiber Cement
School Information
-
- Elementary:
- Waverly-Belmont Elementary School
-
- Middle:
- John Trotwood Moore Middle
-
- High:
- Hillsboro Comp High School
Additional Information
-
- Date Listed:
- September 28th, 2025
-
- Days on Market:
- 46
Listing Details
- Listing Office:
- Compass Re
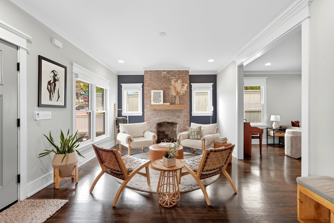
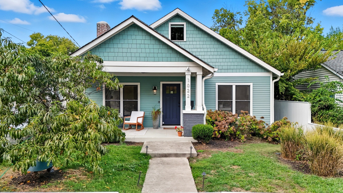
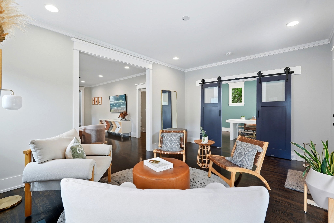
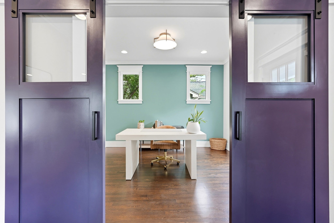
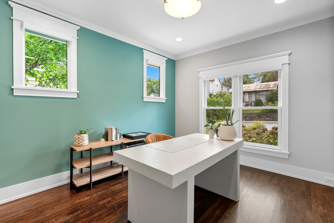
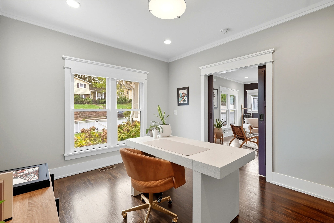
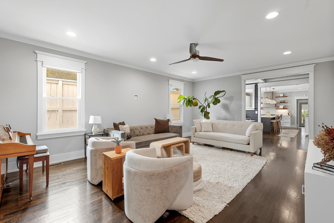
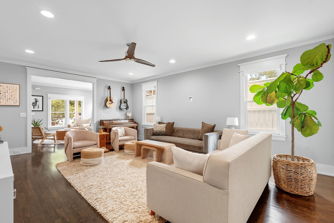
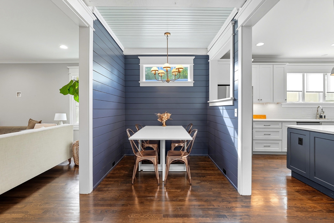
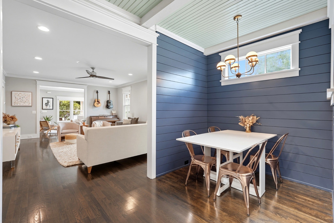
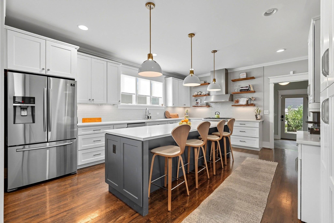
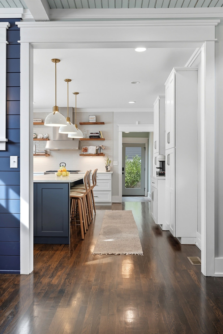
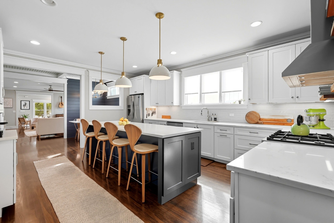
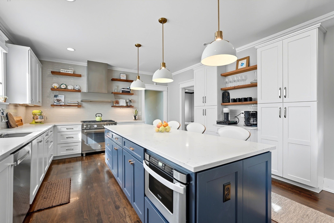
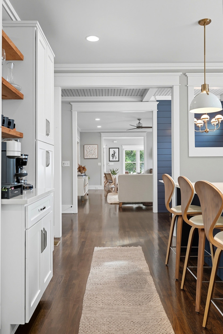
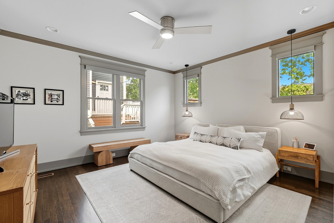
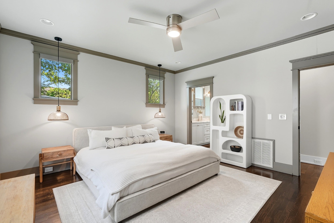
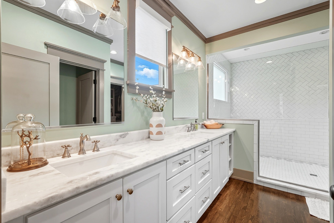
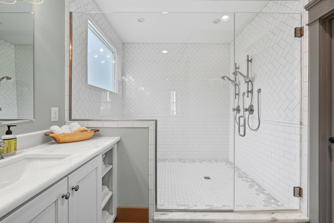
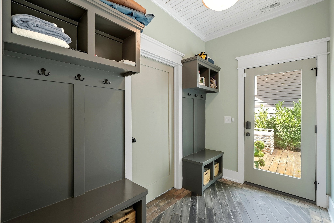
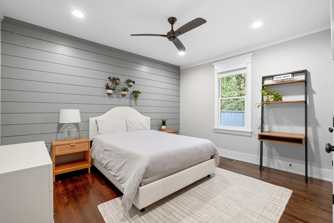
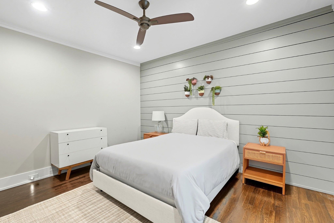
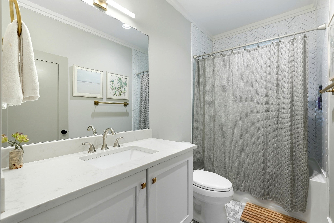
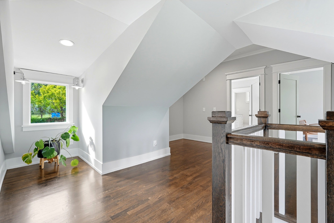
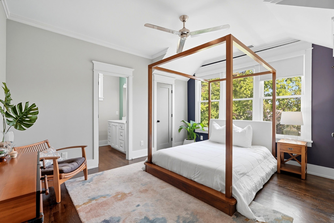
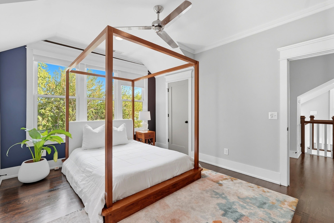
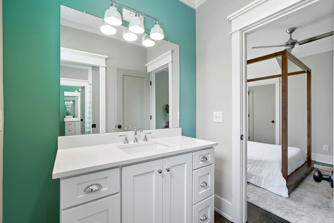
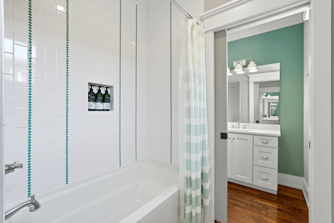
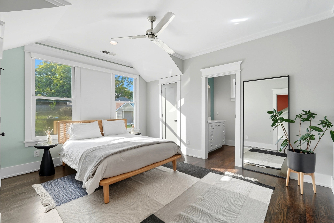
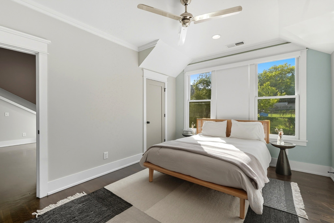
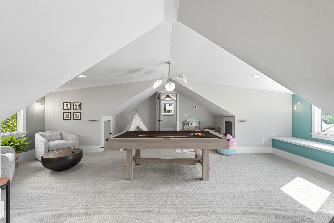
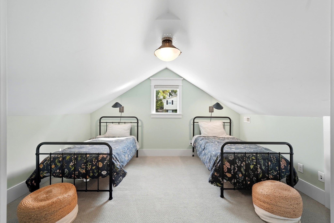
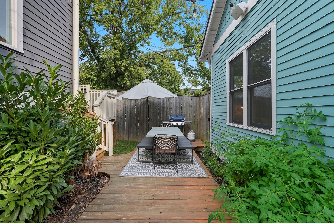
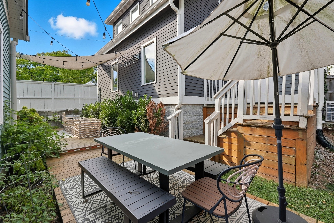
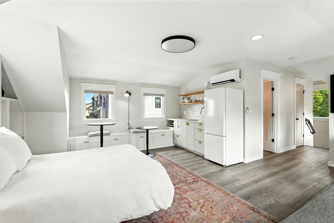
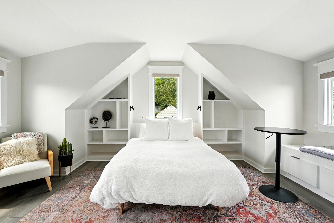
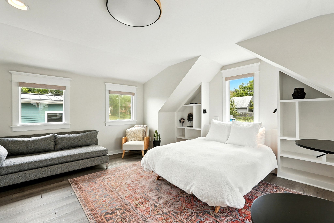
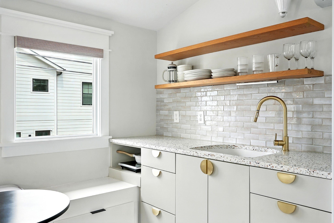
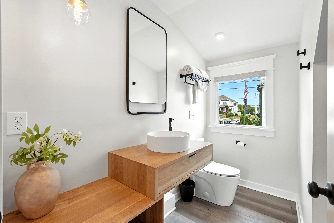
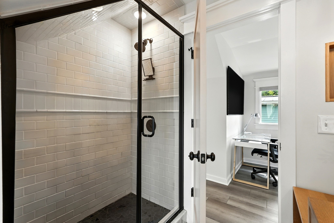
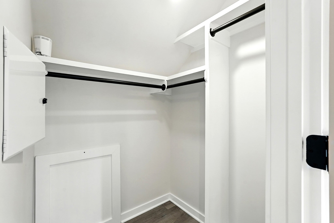
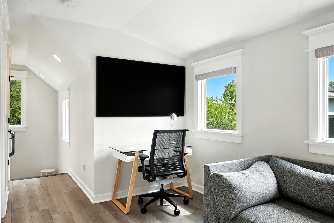
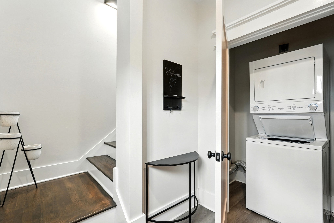
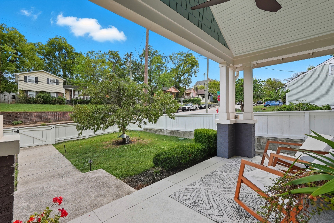
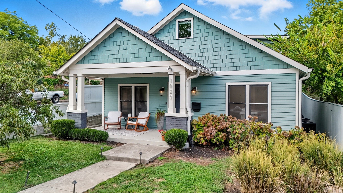
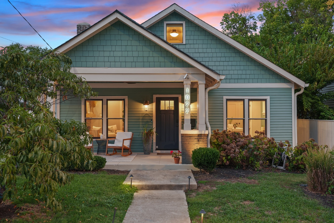
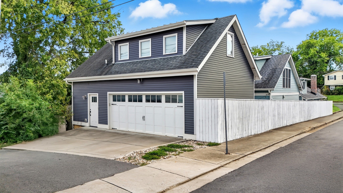
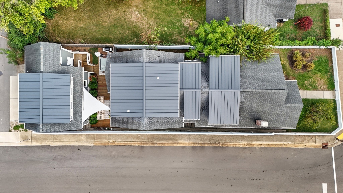
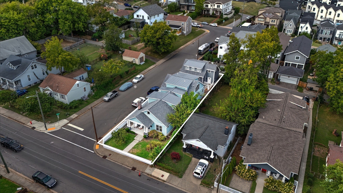
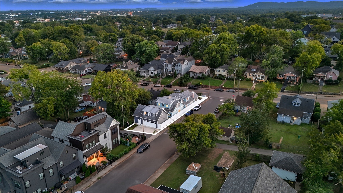
 Copyright 2025 RealTracs Solutions.
Copyright 2025 RealTracs Solutions.