$1,399,000 - 1740 Forsyth Park Dr, Brentwood
- 5
- Bedrooms
- 4
- Baths
- 3,800
- SQ. Feet
- 0.48
- Acres
Welcome to this stunning 5-bedroom, 4-bath all-brick custom home in the highly sought-after Montclair community of Brentwood, TN. Nestled on nearly half an acre, this property backs up to TVA land, offering rare privacy and a serene setting in one of Brentwood’s premier neighborhoods. Photos/Video/Floor plan and 3D plan being done so all coming prior to listing going live. Inside, you’ll find generous living spaces designed for both comfort and entertaining, with room to grow and flexible options for today’s lifestyle. The home’s thoughtful layout provides multiple gathering areas as well as quiet retreats, making it ideal for everyday living. Montclair is known for its luxury homes, unique architecture, and beautifully landscaped surroundings with walking trails throughout the neighborhood. Zoned for top-rated Williamson County Schools, residents also enjoy the convenience of nearby Cool Springs shopping and dining, quick access to I-65, and outdoor recreation at Crockett Park and Smith Park. This is a rare opportunity to enjoy privacy, space, and community in one of Brentwood’s most desirable locations.
Essential Information
-
- MLS® #:
- 3002366
-
- Price:
- $1,399,000
-
- Bedrooms:
- 5
-
- Bathrooms:
- 4.00
-
- Full Baths:
- 4
-
- Square Footage:
- 3,800
-
- Acres:
- 0.48
-
- Year Built:
- 2003
-
- Type:
- Residential
-
- Sub-Type:
- Single Family Residence
-
- Style:
- Traditional
-
- Status:
- Active
Community Information
-
- Address:
- 1740 Forsyth Park Dr
-
- Subdivision:
- Montclair Sec 1
-
- City:
- Brentwood
-
- County:
- Williamson County, TN
-
- State:
- TN
-
- Zip Code:
- 37027
Amenities
-
- Amenities:
- Clubhouse, Pool
-
- Utilities:
- Electricity Available, Natural Gas Available, Water Available
-
- Parking Spaces:
- 3
-
- # of Garages:
- 3
-
- Garages:
- Garage Faces Side
Interior
-
- Interior Features:
- Bookcases, Built-in Features, Ceiling Fan(s), Entrance Foyer, Extra Closets, High Ceilings, Open Floorplan, Pantry, Walk-In Closet(s)
-
- Appliances:
- Double Oven, Electric Oven, Cooktop, Dishwasher, Microwave, Refrigerator
-
- Heating:
- Central, Dual, Natural Gas
-
- Cooling:
- Ceiling Fan(s), Central Air, Electric
-
- Fireplace:
- Yes
-
- # of Fireplaces:
- 1
-
- # of Stories:
- 2
Exterior
-
- Construction:
- Brick
School Information
-
- Elementary:
- Crockett Elementary
-
- Middle:
- Woodland Middle School
-
- High:
- Ravenwood High School
Additional Information
-
- Date Listed:
- October 4th, 2025
-
- Days on Market:
- 43
Listing Details
- Listing Office:
- Real Broker
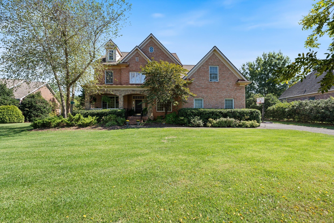
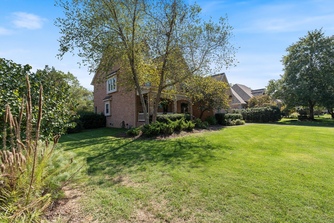
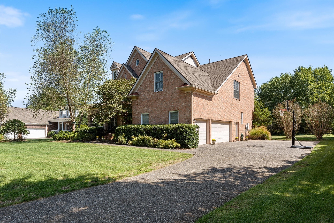
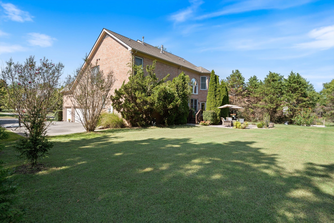
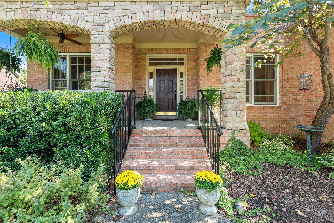
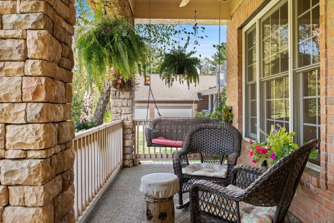
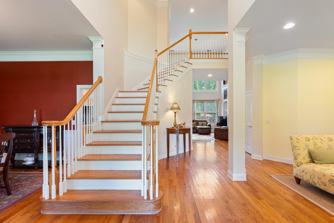
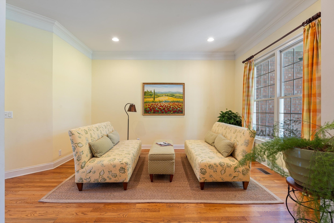
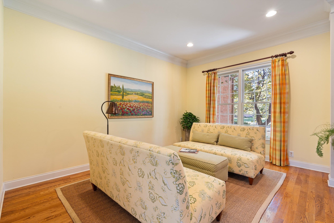
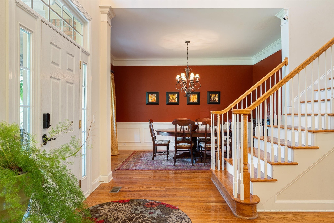
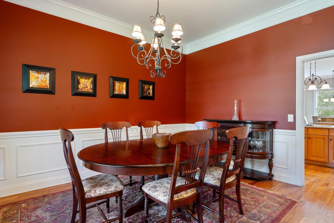
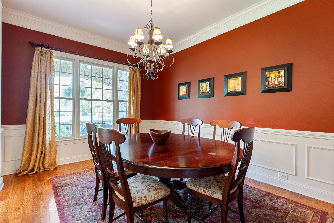
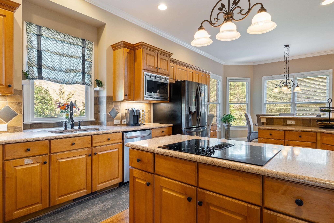
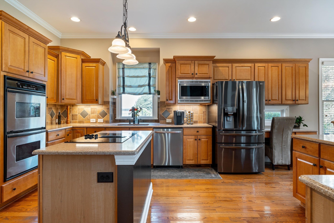
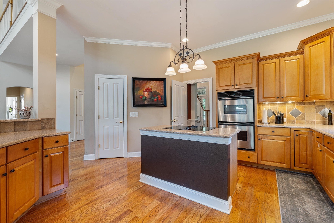
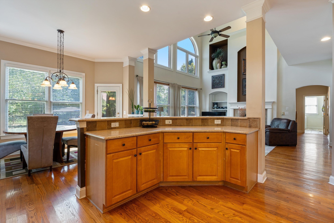
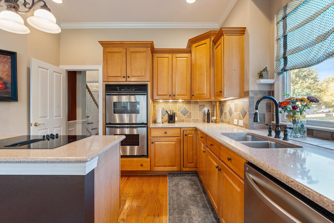
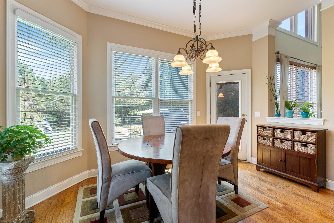
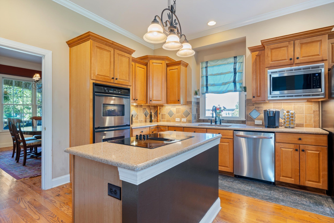
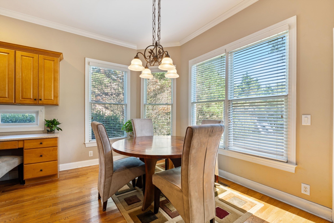
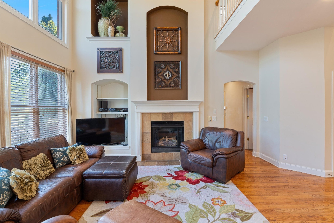
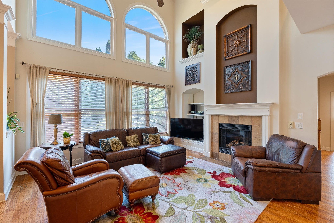
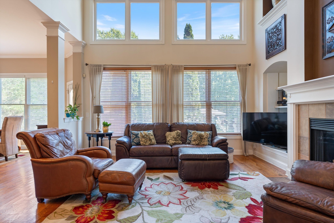
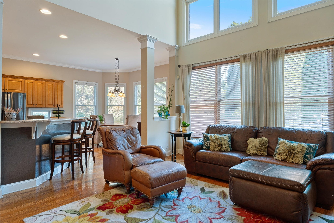
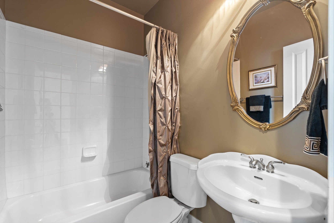
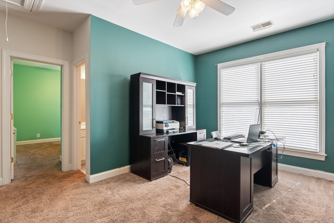
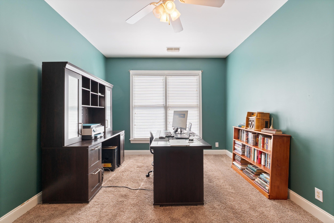
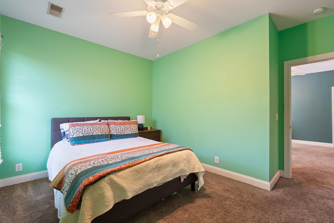
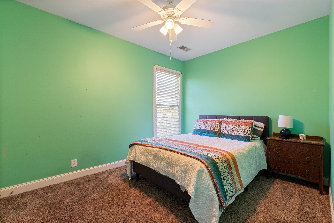
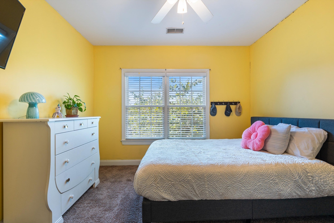
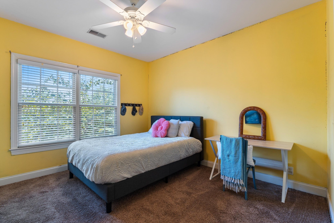
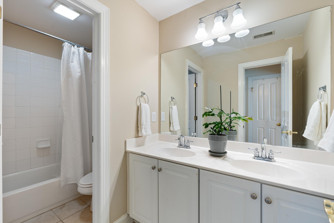
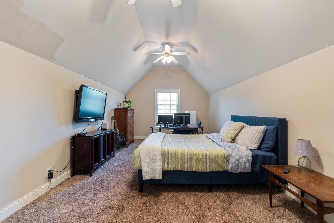
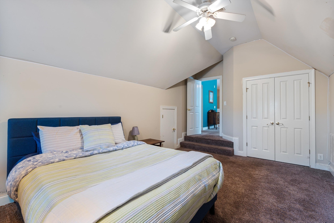
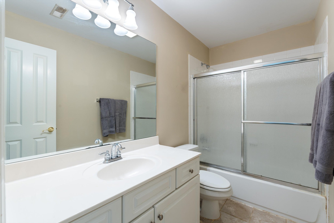
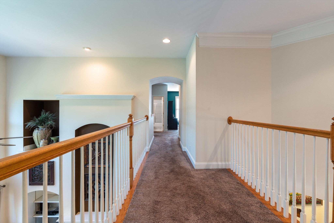
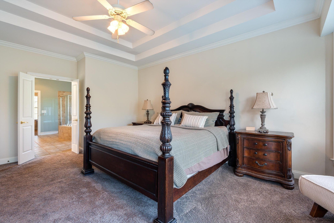
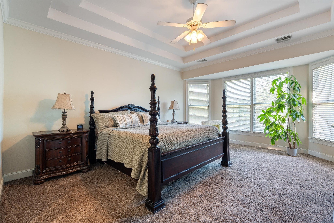
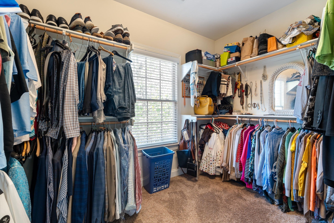
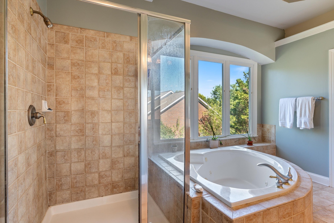
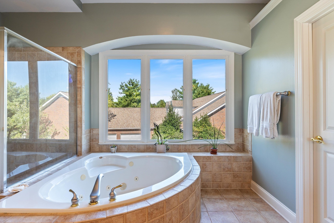
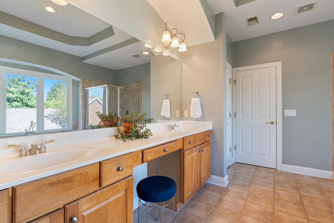
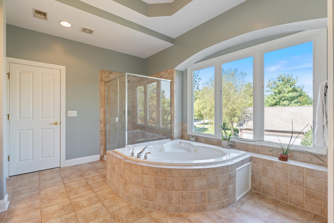
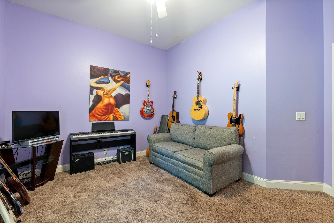
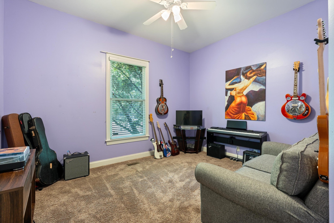
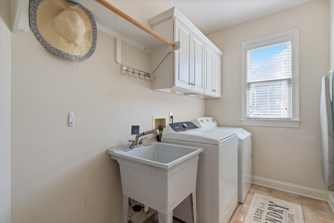
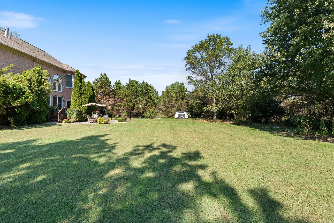
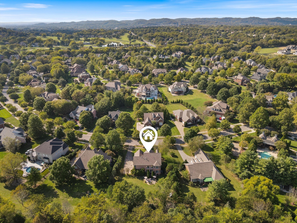
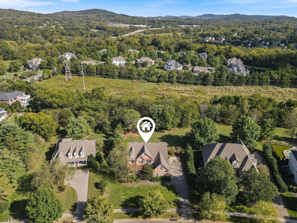
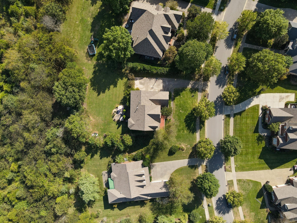
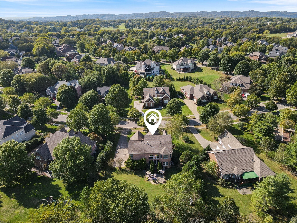
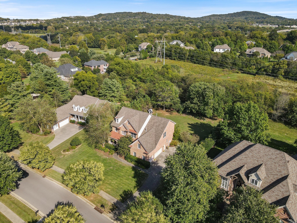
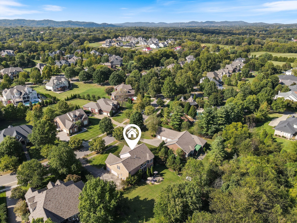
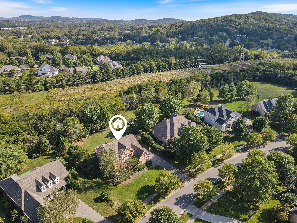
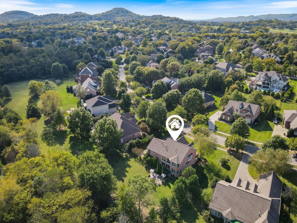
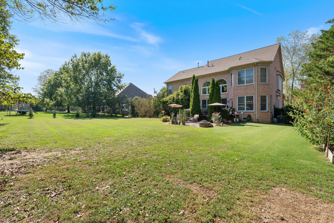
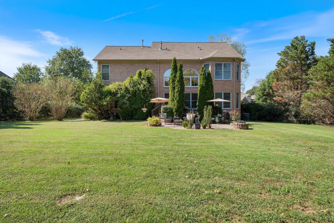
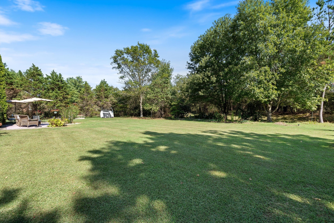
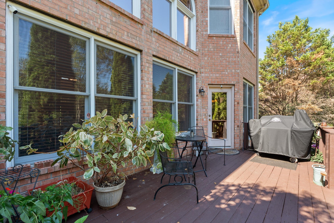
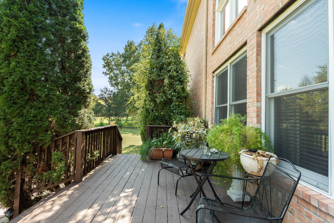
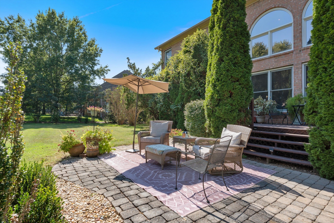
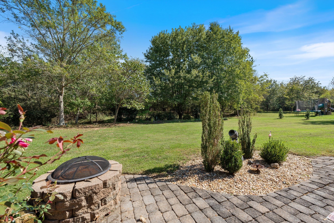
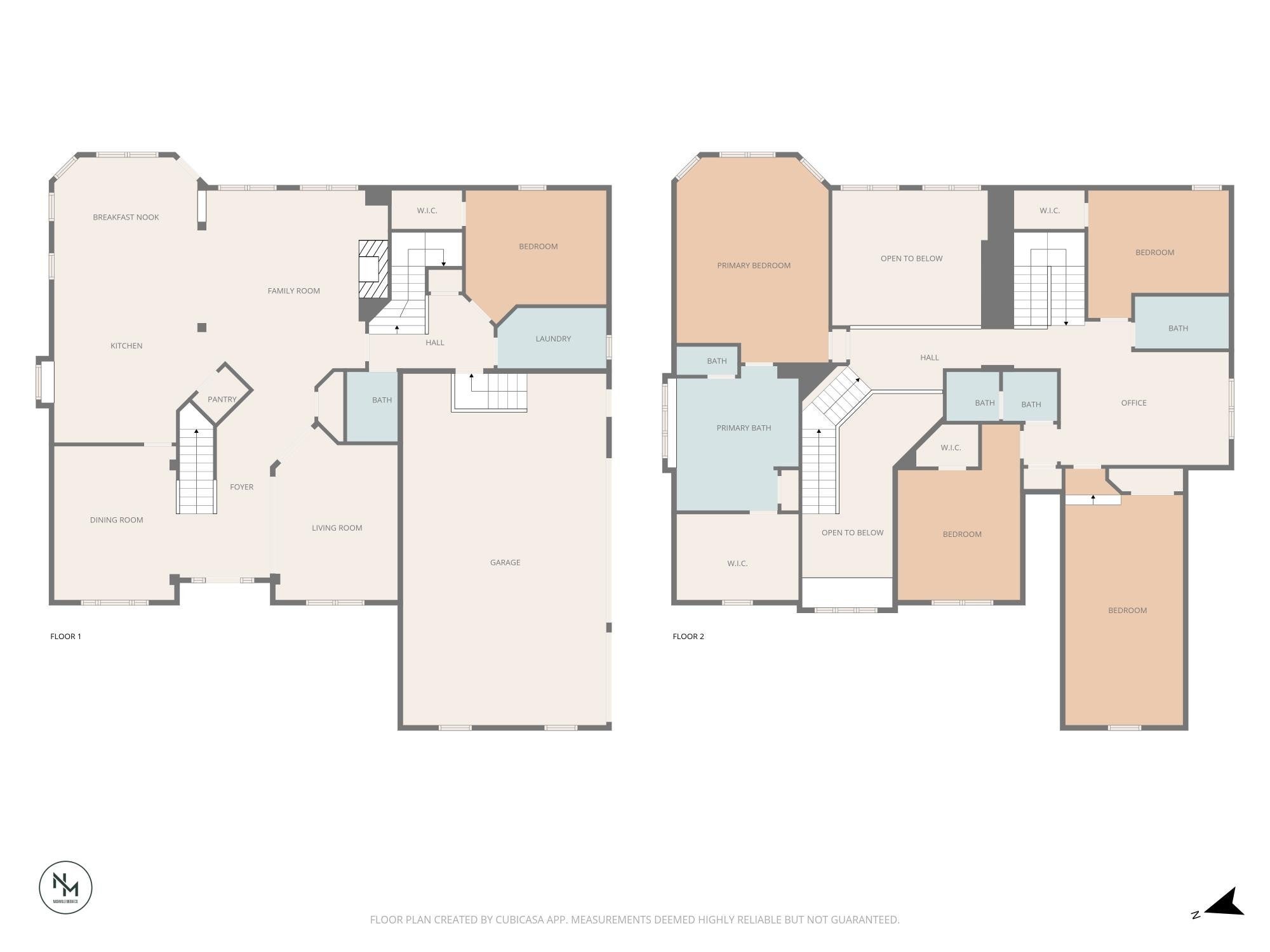
 Copyright 2025 RealTracs Solutions.
Copyright 2025 RealTracs Solutions.