$3,900,000 - 810 Steeplechase Dr, Brentwood
- 6
- Bedrooms
- 7½
- Baths
- 9,054
- SQ. Feet
- 0.99
- Acres
Experience refined living in this exceptional 9,000 sq ft home featuring 6 bedrooms, 6 full baths, and 3 half baths. Thoughtfully designed for both comfort and elegance, this property offers multiple living and entertaining spaces, including an oversized bonus room, formal dining room, office, and a finished basement complete with a full bar.The chef’s kitchen is equipped with high-end appliances, an expansive island, and a walk-in butler’s pantry, ideal for both everyday living and hosting gatherings. Multiple laundry rooms provide convenience throughout the home. The primary suite is a private retreat with a spacious spa-like bath and custom closet with laundry room attached. Additional highlights include a 4-car garage with car lift, pre-wiring for a home theater and gym, and abundant storage throughout.Outdoor living is equally impressive with a large back deck, outdoor fireplace, and a flat, fenced yard right at an acre—perfect for entertaining or relaxing in privacy.This one-of-a-kind estate combines luxury, functionality, and modern amenities
Essential Information
-
- MLS® #:
- 3002264
-
- Price:
- $3,900,000
-
- Bedrooms:
- 6
-
- Bathrooms:
- 7.50
-
- Full Baths:
- 6
-
- Half Baths:
- 3
-
- Square Footage:
- 9,054
-
- Acres:
- 0.99
-
- Year Built:
- 2024
-
- Type:
- Residential
-
- Sub-Type:
- Single Family Residence
-
- Status:
- Active
Community Information
-
- Address:
- 810 Steeplechase Dr
-
- Subdivision:
- Foxboro Est Sec 6
-
- City:
- Brentwood
-
- County:
- Williamson County, TN
-
- State:
- TN
-
- Zip Code:
- 37027
Amenities
-
- Utilities:
- Water Available
-
- Parking Spaces:
- 4
-
- # of Garages:
- 4
-
- Garages:
- Garage Door Opener, Attached, Circular Driveway
Interior
-
- Interior Features:
- Air Filter, Bookcases, Built-in Features, Entrance Foyer, Extra Closets, High Ceilings, Open Floorplan, Pantry, Smart Camera(s)/Recording, Smart Thermostat, Walk-In Closet(s), Wet Bar, High Speed Internet
-
- Appliances:
- Dishwasher, Disposal, Dryer, Freezer, Ice Maker, Microwave, Refrigerator, Stainless Steel Appliance(s), Washer
-
- Heating:
- Central
-
- Cooling:
- Central Air
-
- Fireplace:
- Yes
-
- # of Fireplaces:
- 2
-
- # of Stories:
- 3
Exterior
-
- Exterior Features:
- Smart Camera(s)/Recording
-
- Lot Description:
- Cleared, Level, Private
-
- Construction:
- Hardboard Siding, Brick
School Information
-
- Elementary:
- Edmondson Elementary
-
- Middle:
- Brentwood Middle School
-
- High:
- Brentwood High School
Additional Information
-
- Date Listed:
- September 26th, 2025
-
- Days on Market:
- 135
Listing Details
- Listing Office:
- The Elysian Group
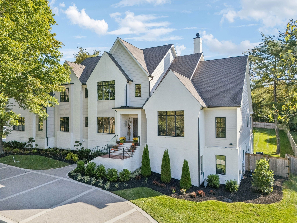
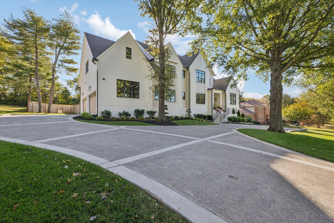
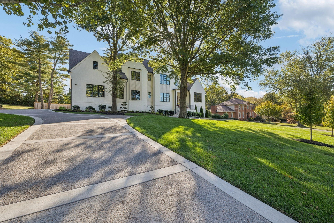

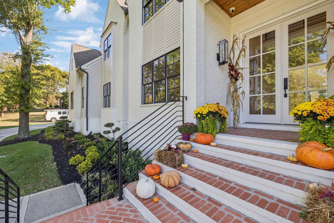
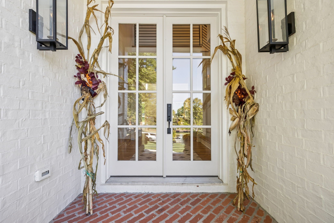
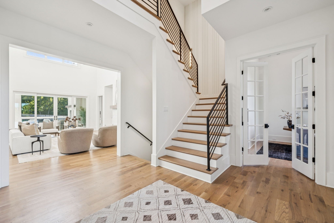

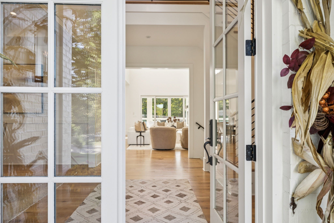
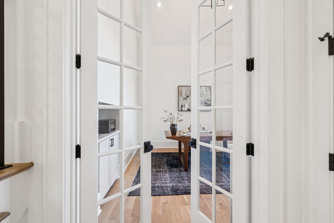
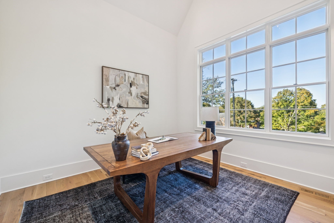
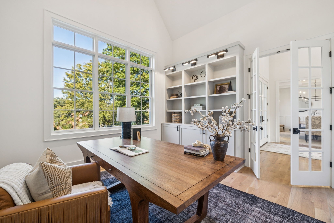
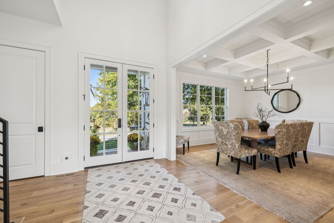
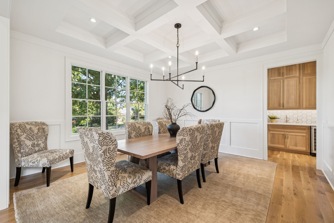
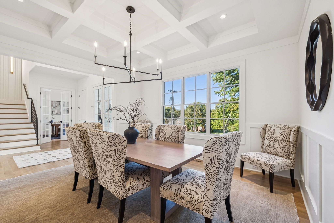
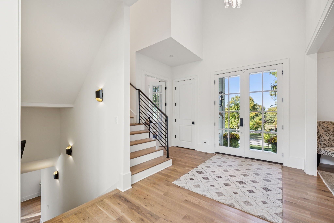
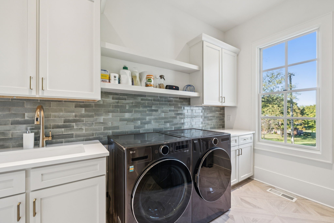
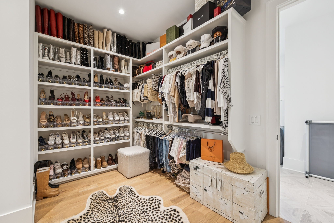
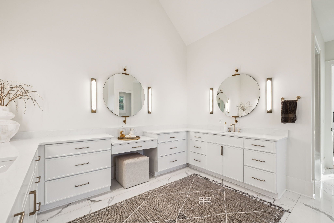
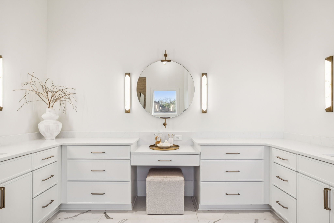
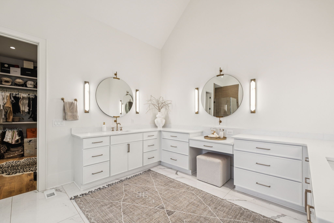
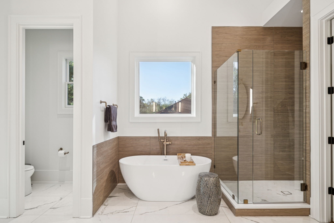
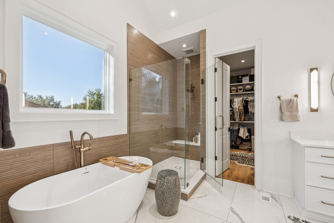

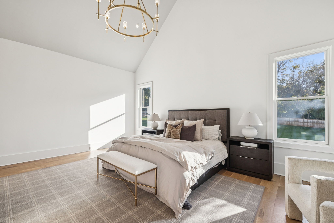
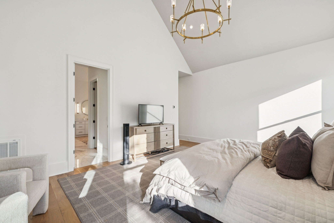
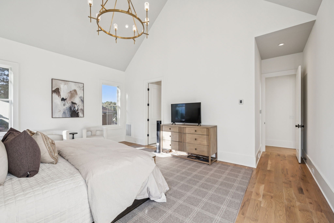
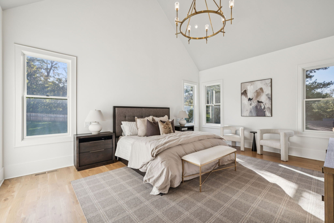
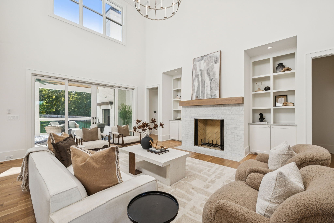
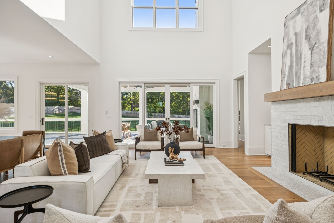
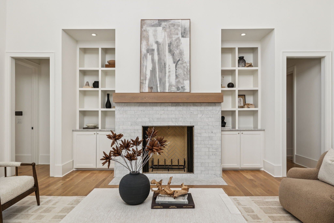
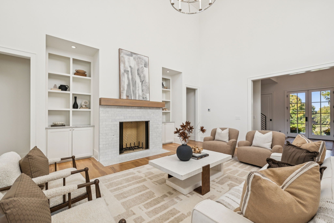
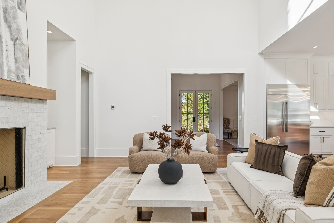
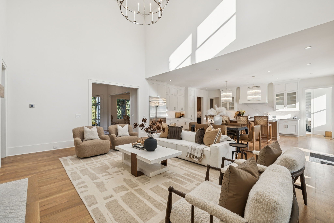
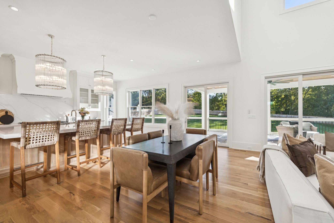
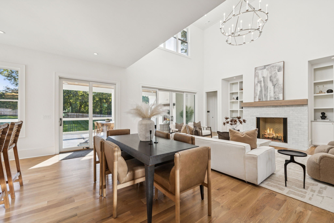
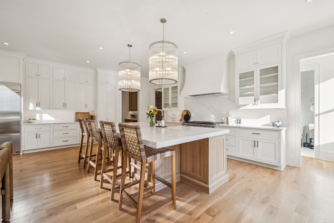
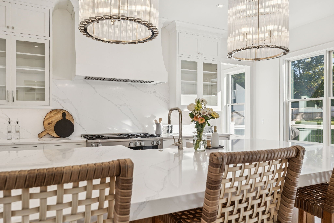
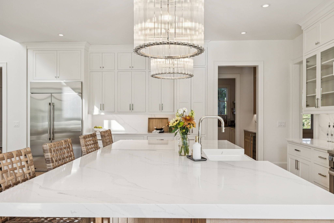
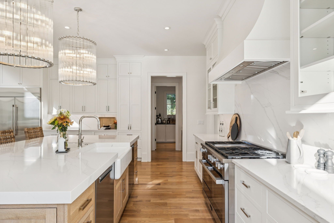
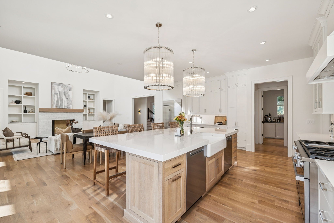
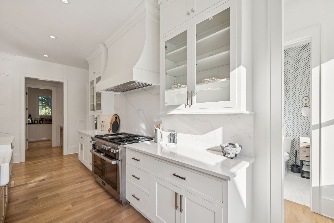
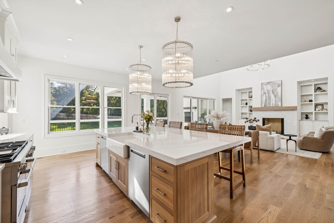
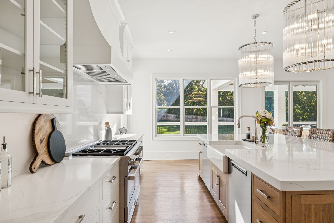
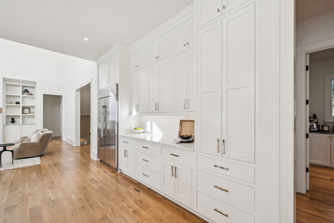
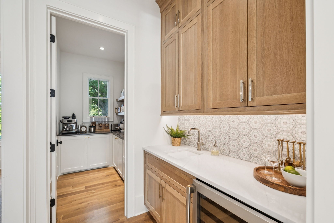
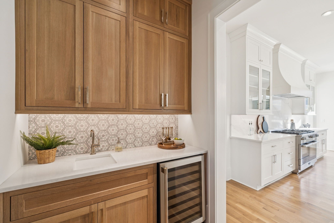
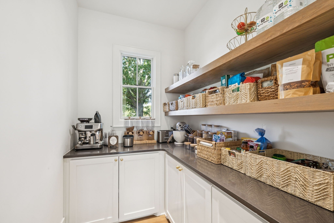
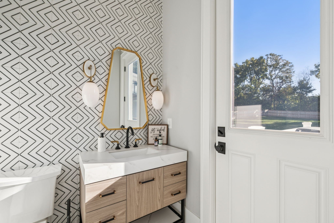
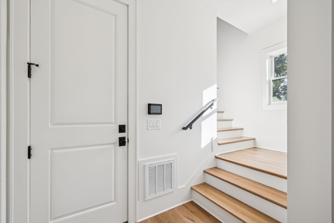
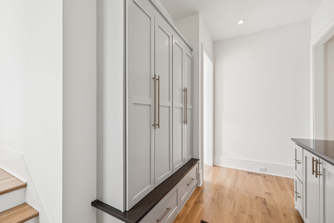
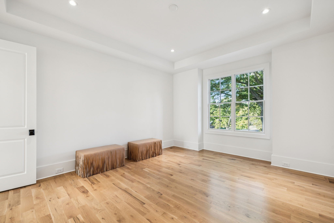
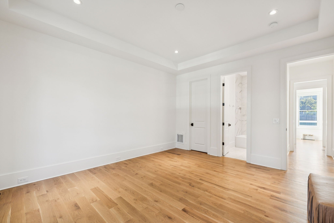
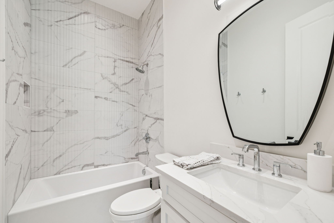
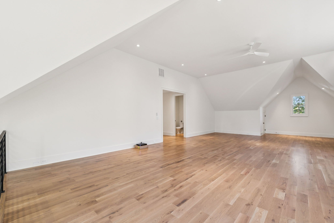
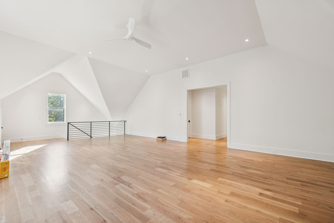
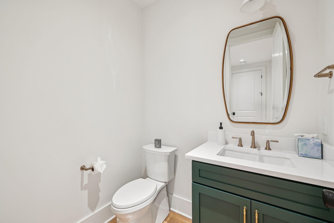
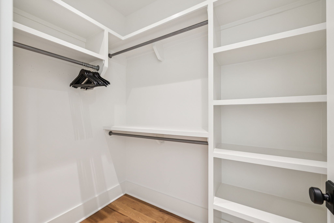
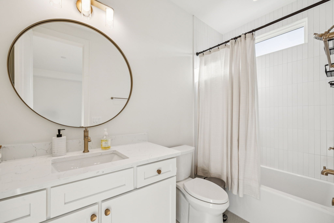
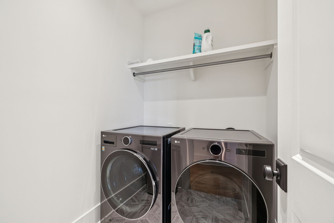
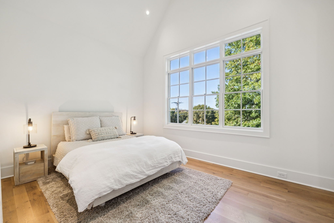
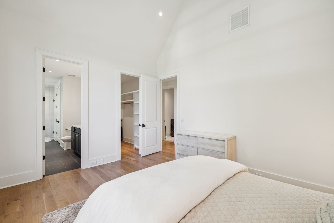
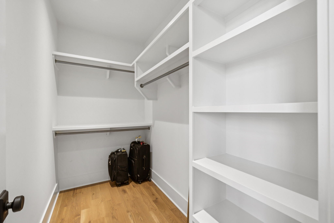
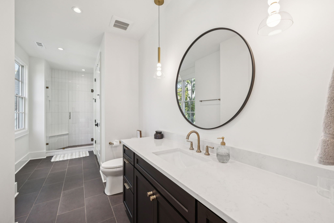
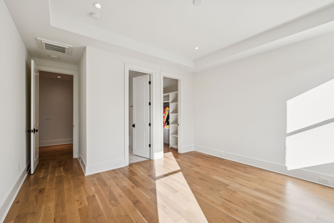
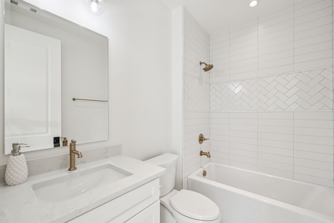
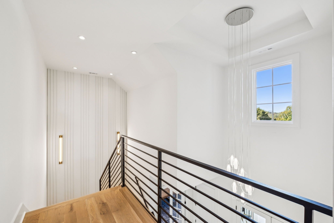
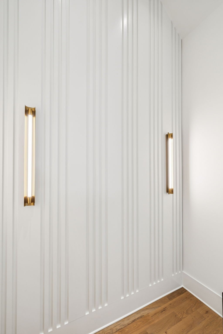
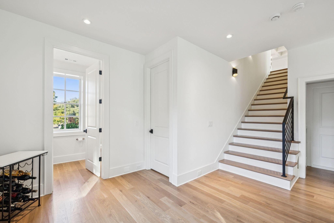
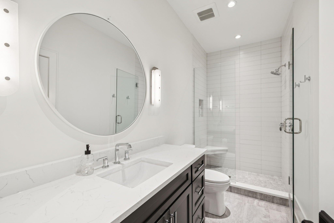
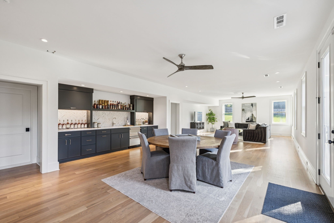
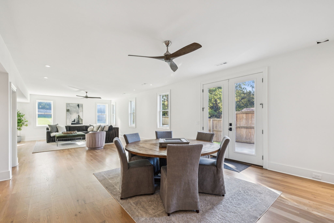
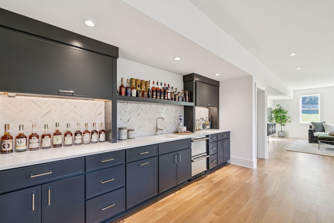
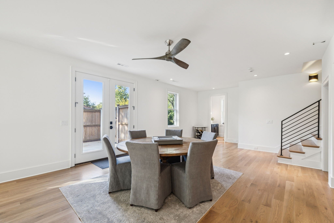
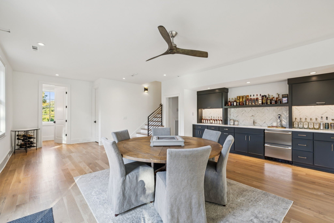
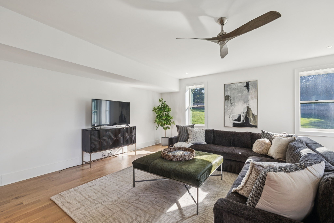
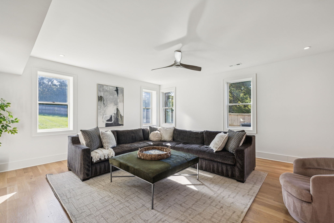
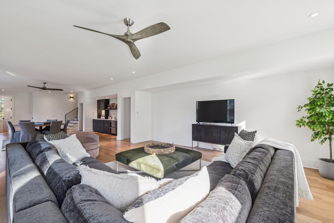

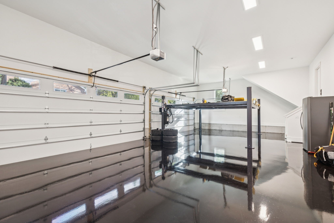
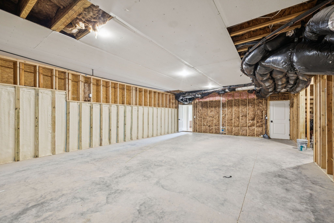
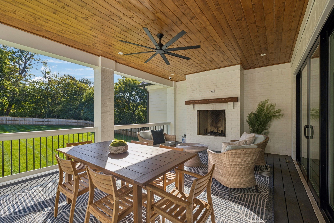
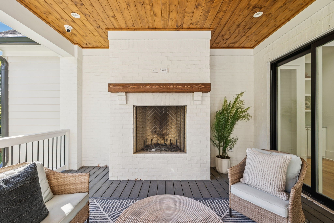
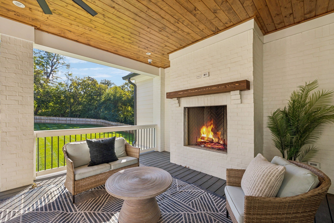
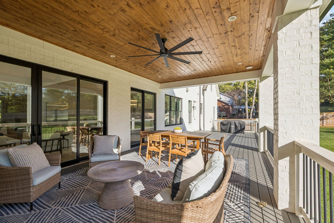
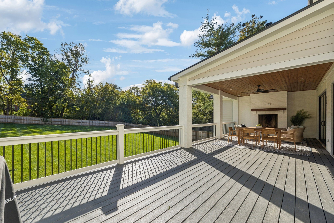
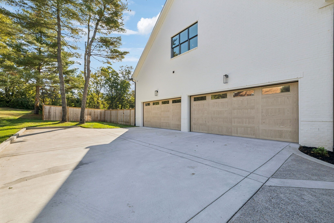
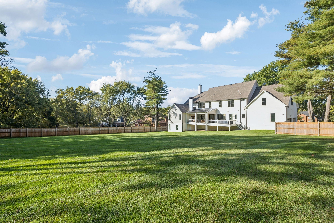
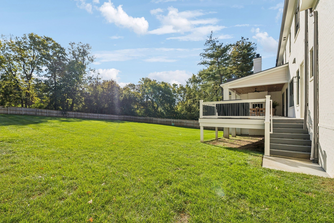
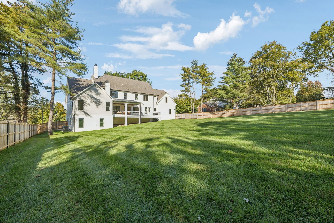
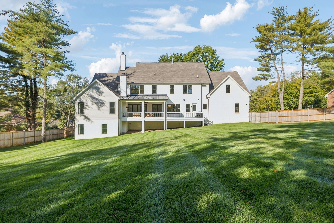
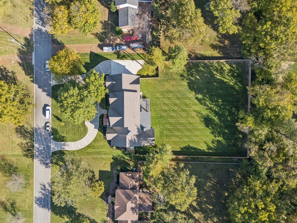
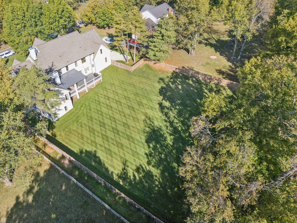
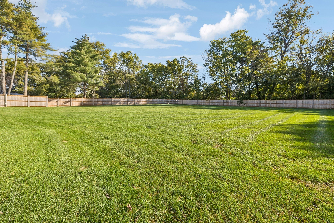
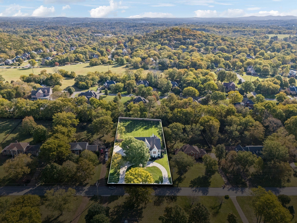
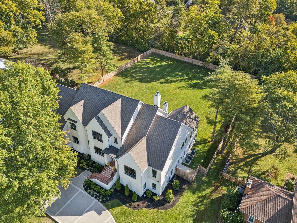
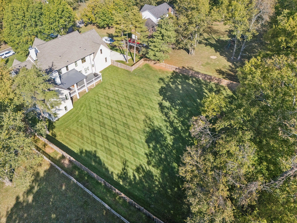
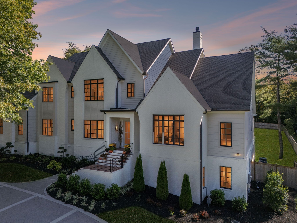
 Copyright 2026 RealTracs Solutions.
Copyright 2026 RealTracs Solutions.