$7,250,000 - 6459 Arno College Grove Rd, College Grove
- 7
- Bedrooms
- 8½
- Baths
- 8,546
- SQ. Feet
- 5.07
- Acres
AUCTION: Seller offering property via online auction. Bid online beginning Monday, Nov. 10 th with a starting bid of $2.25M. Previews to view the beautiful Hidden Grove Estate begin the weekend of Friday, Nov. 7 th . This exquisite 5-acre estate includes a 7,183 SQ FT main residence and a 1,363 SQ FT guest house. The main house boasts soaring 23.5-foot ceilings, stunning double sided linear gas fireplace, Black Kashmir Quartz islands, Miele appliances, dual dishwashers, and a glass enclosed 120 bottle climate-controlled wine room. Remarkable outdoor features include a 18x40 heated Negative Edge Gunite Pool with splash area and sundeck, a 3-Hole Putting Green, and spacious covered porch with a luxurious outdoor kitchen. Additional amenities include an elevator, dog wash station, and a 4-car garage expandable to 8 cars. This property also offers ample parking for an RV/Barn and facilities for horses or livestock. This new construction estate will surpass all design and architectural expectations, while providing seamless entertaining spaces and breathtaking sunset views.
Essential Information
-
- MLS® #:
- 3002218
-
- Price:
- $7,250,000
-
- Bedrooms:
- 7
-
- Bathrooms:
- 8.50
-
- Full Baths:
- 7
-
- Half Baths:
- 3
-
- Square Footage:
- 8,546
-
- Acres:
- 5.07
-
- Year Built:
- 2025
-
- Type:
- Residential
-
- Sub-Type:
- Single Family Residence
-
- Style:
- Contemporary
-
- Status:
- Active
Community Information
-
- Address:
- 6459 Arno College Grove Rd
-
- Subdivision:
- None
-
- City:
- College Grove
-
- County:
- Williamson County, TN
-
- State:
- TN
-
- Zip Code:
- 37046
Amenities
-
- Utilities:
- Electricity Available, Natural Gas Available, Water Available
-
- Parking Spaces:
- 18
-
- # of Garages:
- 4
-
- Garages:
- Garage Door Opener, Garage Faces Side, Concrete, Driveway
-
- View:
- Bluff
-
- Has Pool:
- Yes
-
- Pool:
- In Ground
Interior
-
- Interior Features:
- Ceiling Fan(s), Central Vacuum, Elevator, Entrance Foyer, Extra Closets, High Ceilings, Hot Tub, In-Law Floorplan, Pantry, Kitchen Island
-
- Appliances:
- Dishwasher, Disposal, Ice Maker, Microwave, Refrigerator, Double Oven, Electric Oven, Gas Range
-
- Heating:
- Central, Electric, Natural Gas
-
- Cooling:
- Central Air, Electric
-
- Fireplace:
- Yes
-
- # of Fireplaces:
- 1
-
- # of Stories:
- 2
Exterior
-
- Exterior Features:
- Balcony, Gas Grill
-
- Lot Description:
- Private, Views
-
- Roof:
- Other
-
- Construction:
- Fiber Cement, Frame
School Information
-
- Elementary:
- College Grove Elementary
-
- Middle:
- Fred J Page Middle School
-
- High:
- Fred J Page High School
Additional Information
-
- Date Listed:
- September 26th, 2025
-
- Days on Market:
- 31
Listing Details
- Listing Office:
- Compass Re
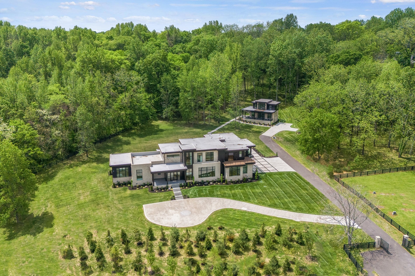
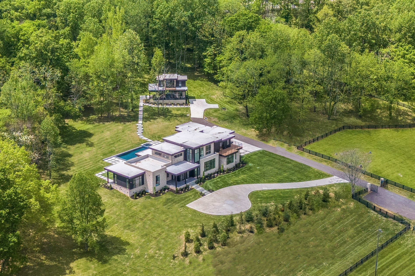
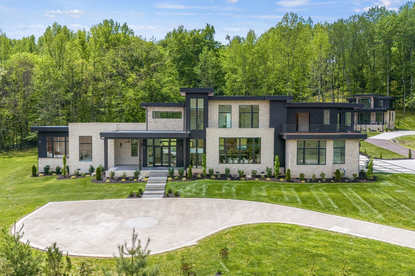
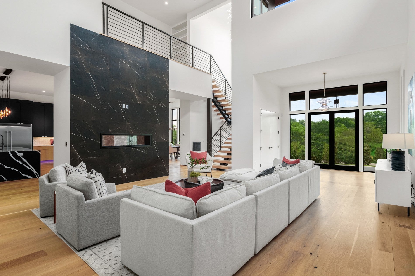
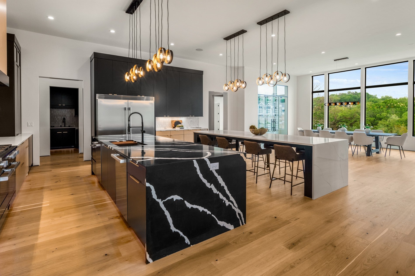
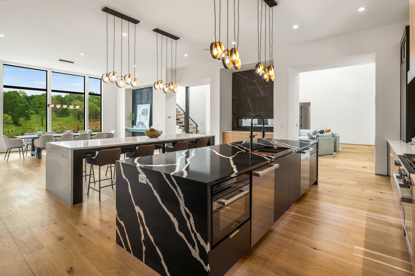
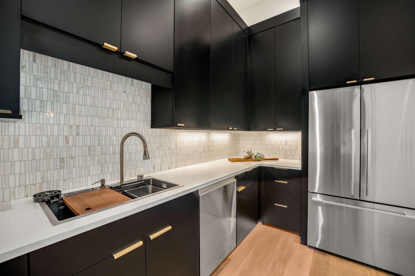
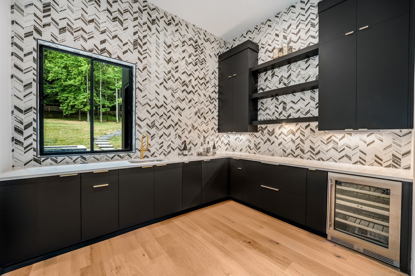
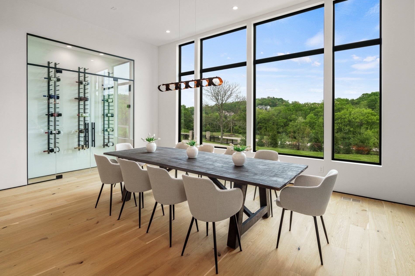
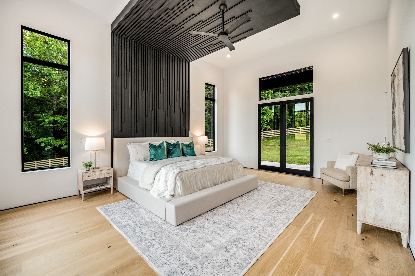
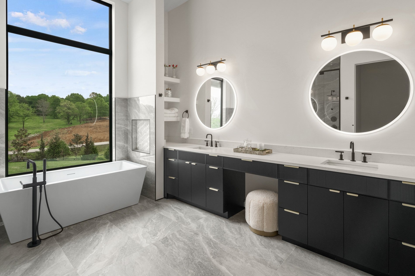
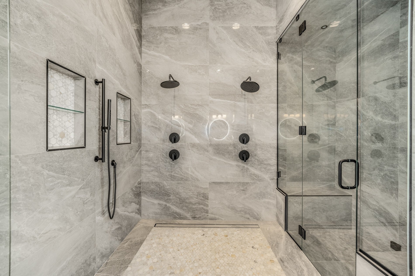
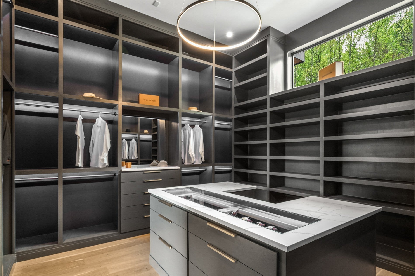
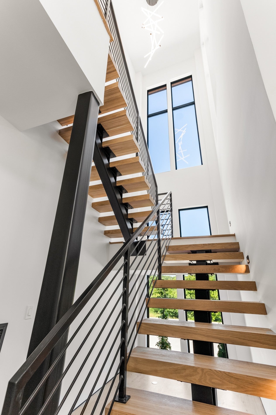
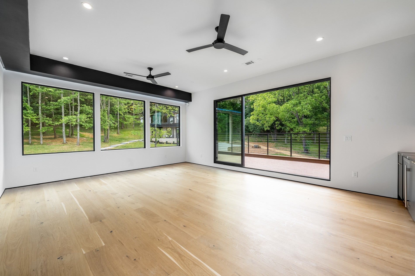
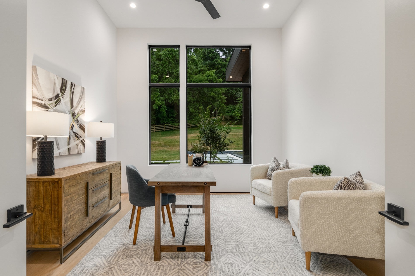
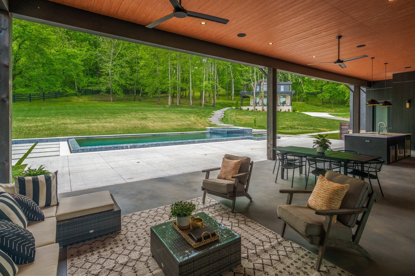
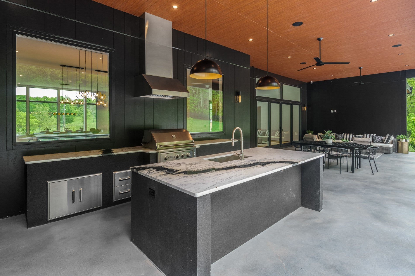
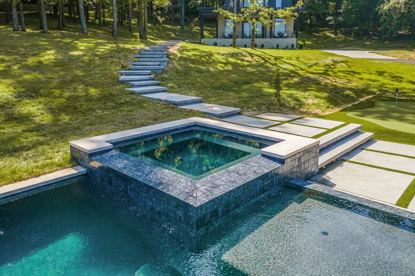
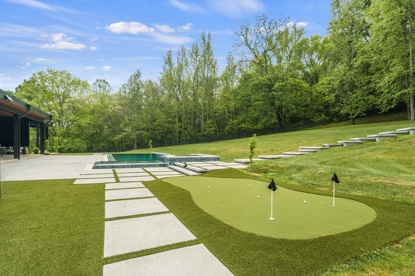
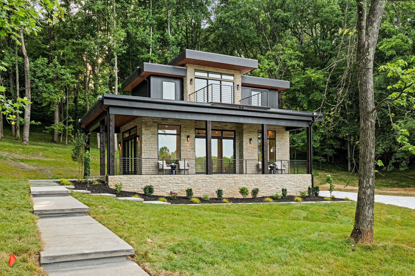
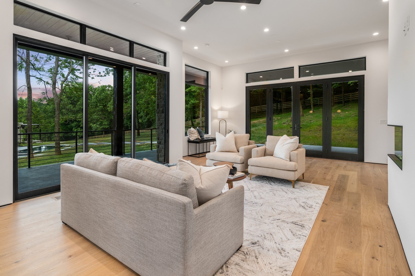
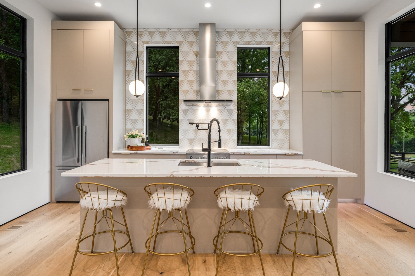
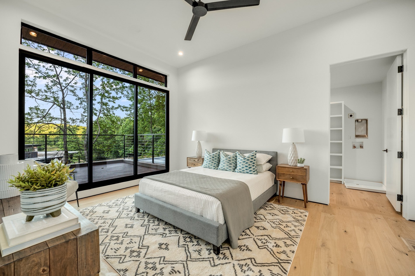
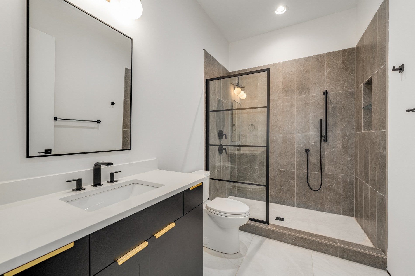
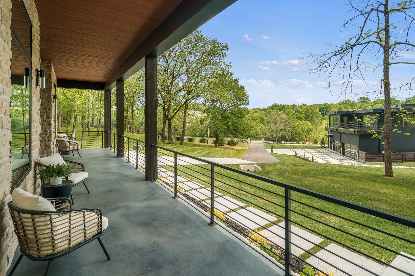
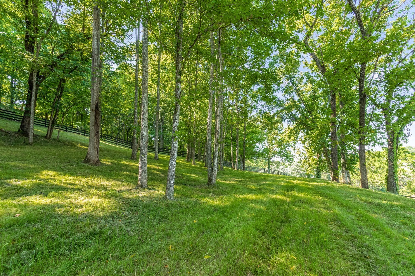
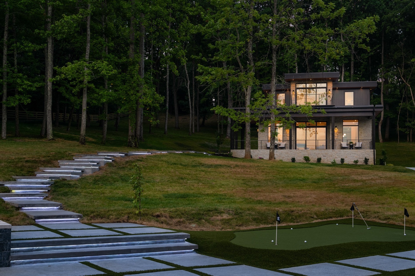
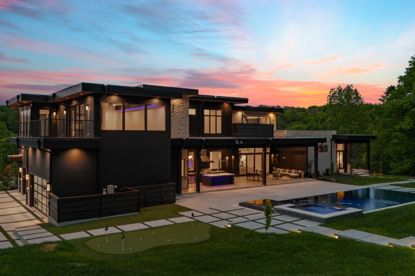
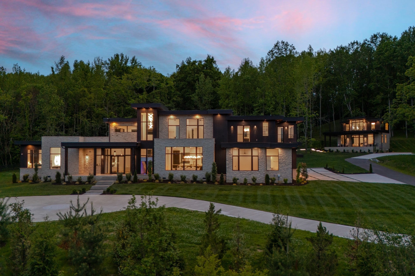
 Copyright 2025 RealTracs Solutions.
Copyright 2025 RealTracs Solutions.