$1,425,000 - 1008 Lucas Ct, Brentwood
- 5
- Bedrooms
- 4
- Baths
- 4,148
- SQ. Feet
- 0.45
- Acres
An impressive home is now available for new ownership * Discover timeless livability in this lovingly maintained two story traditional residence nestled on a quiet neighborhood cul de sac in highly desirable Hunterwood * This home features on the main floor a spacious owners suite; private study; dining room; kitchen and breakfast room adjoining an inviting family room perfect for both relaxing and entertaining as well as a bonus room * Each room is generously sized, offering comfort and flexibility for a variety of lifestyles * Recent interior updates include lighting; paint; carpet; and more all of which will be appealing to a new owner.* The home's exterior has also been recently painted * Step outside to an arbor covered back terrace and a separate covered back porch; both of which provide a scenic backdrop to the picturesque hills of Williamson County * The home's location is wonderful and is within 15 minutes of Green Hills and 15 minutes of Franklin and Cool Springs * An additional location advantage is that Grassland Elementary School and Grassland Middle School are within 5 minutes of its' location *
Essential Information
-
- MLS® #:
- 3002040
-
- Price:
- $1,425,000
-
- Bedrooms:
- 5
-
- Bathrooms:
- 4.00
-
- Full Baths:
- 3
-
- Half Baths:
- 2
-
- Square Footage:
- 4,148
-
- Acres:
- 0.45
-
- Year Built:
- 1995
-
- Type:
- Residential
-
- Sub-Type:
- Single Family Residence
-
- Style:
- Traditional
-
- Status:
- Under Contract - Not Showing
Community Information
-
- Address:
- 1008 Lucas Ct
-
- Subdivision:
- Hunterwood Sec 3-C
-
- City:
- Brentwood
-
- County:
- Williamson County, TN
-
- State:
- TN
-
- Zip Code:
- 37027
Amenities
-
- Utilities:
- Electricity Available, Natural Gas Available, Water Available, Cable Connected
-
- Parking Spaces:
- 2
-
- # of Garages:
- 2
-
- Garages:
- Garage Door Opener, Garage Faces Side, Aggregate, Driveway
Interior
-
- Interior Features:
- Air Filter, Ceiling Fan(s), Entrance Foyer
-
- Appliances:
- Dishwasher, Disposal, Microwave, Refrigerator
-
- Heating:
- Central, Natural Gas
-
- Cooling:
- Central Air, Electric
-
- Fireplace:
- Yes
-
- # of Fireplaces:
- 1
-
- # of Stories:
- 2
Exterior
-
- Roof:
- Asphalt
-
- Construction:
- Brick
School Information
-
- Elementary:
- Grassland Elementary
-
- Middle:
- Grassland Middle School
-
- High:
- Franklin High School
Additional Information
-
- Date Listed:
- September 25th, 2025
-
- Days on Market:
- 34
Listing Details
- Listing Office:
- Zeitlin Sotheby's International Realty
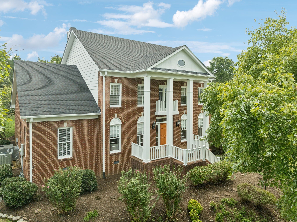
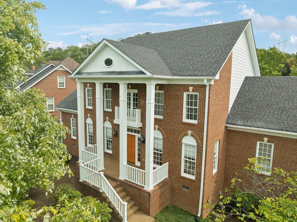
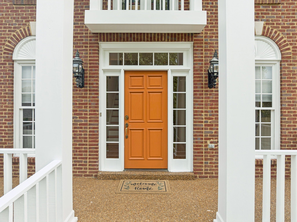
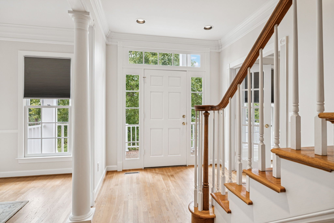
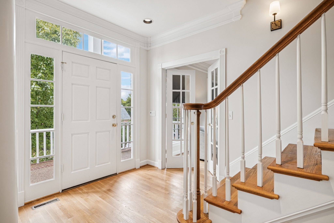
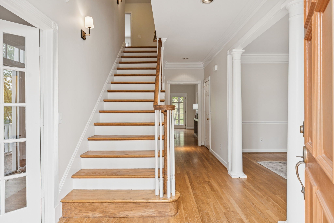
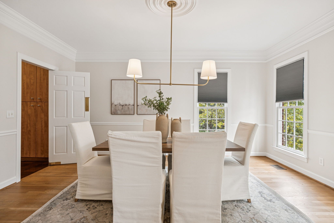
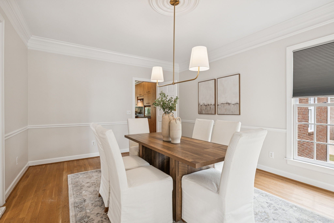
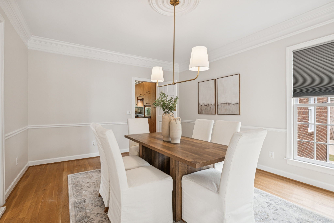
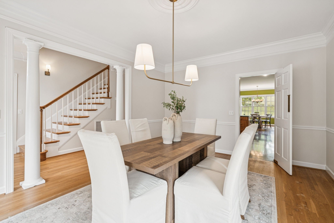
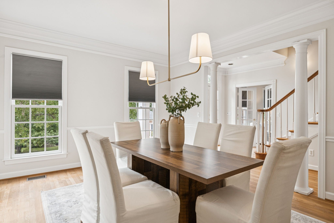
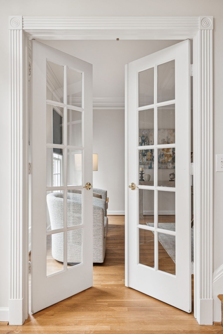
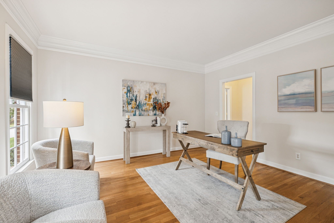
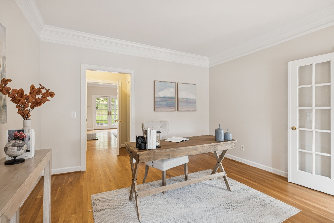
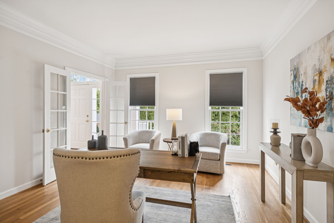
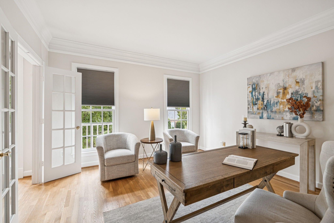
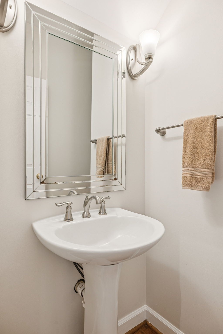
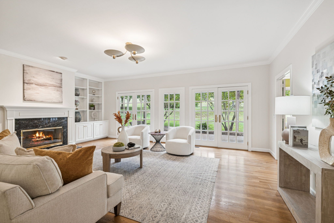
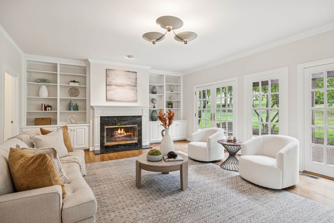
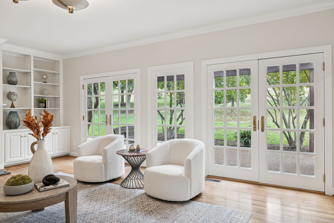
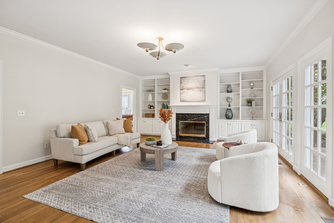
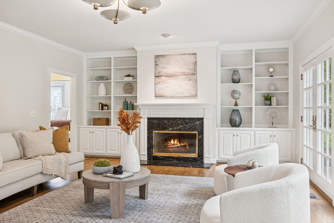
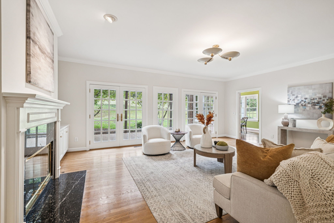
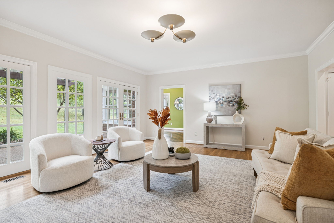
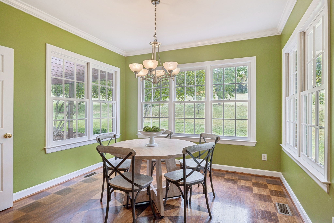
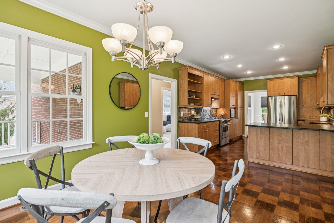
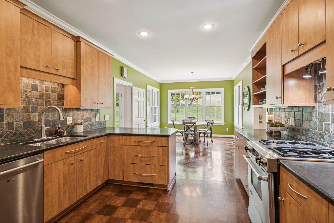
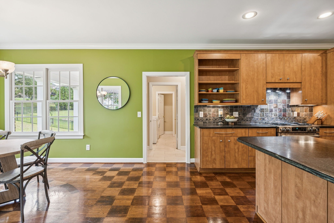
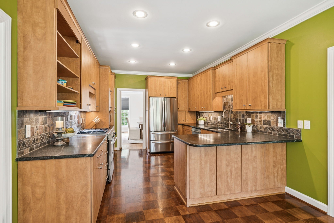
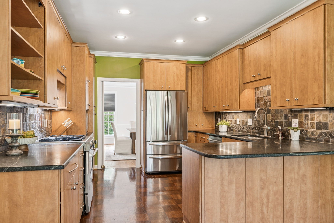
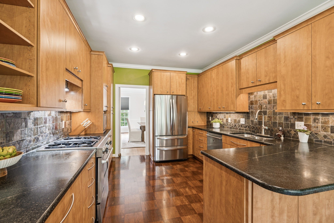
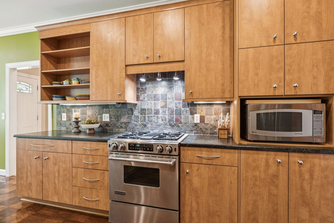
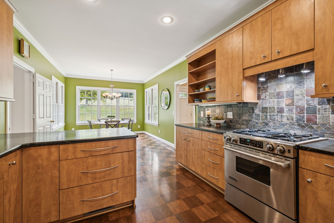
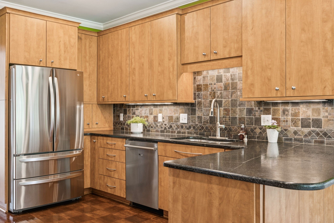
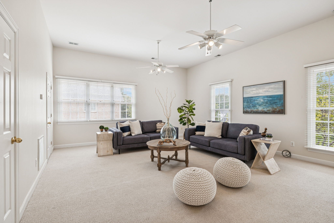
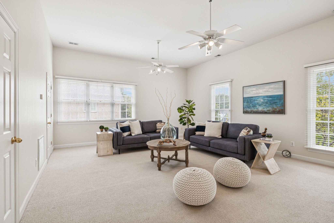
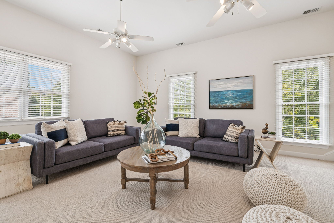
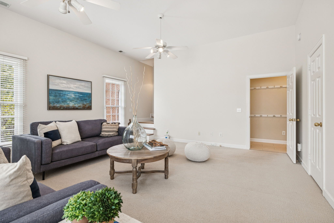
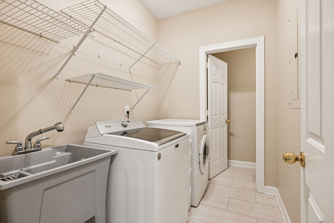
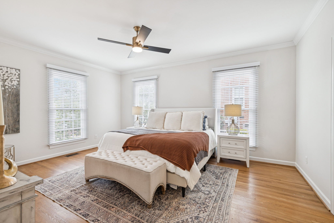
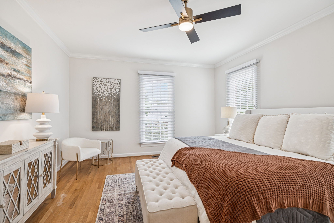
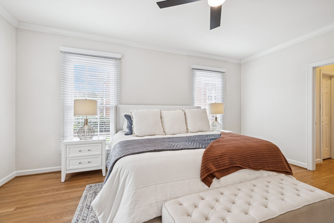
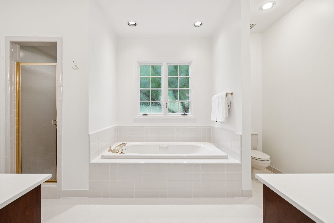
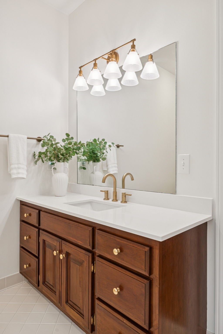
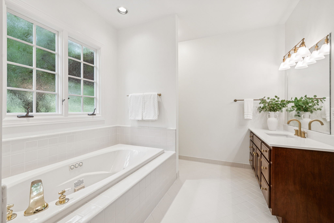
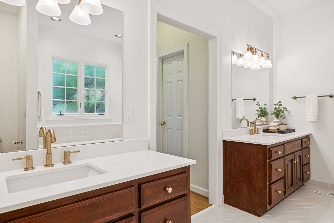
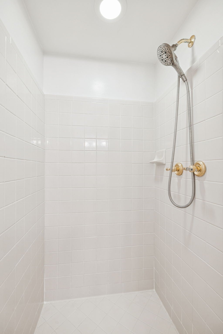
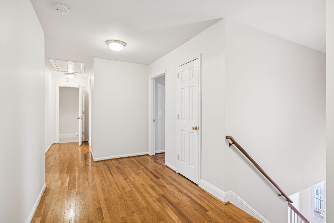
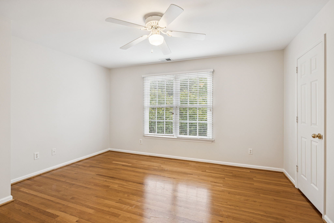
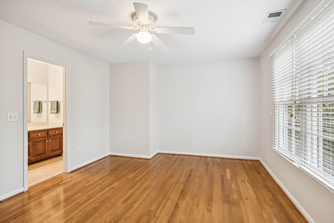
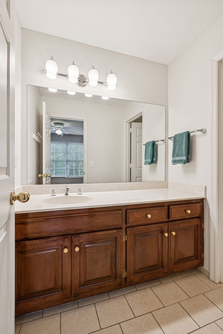
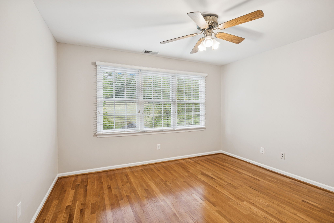
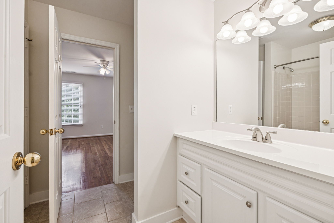
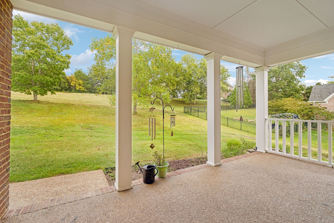
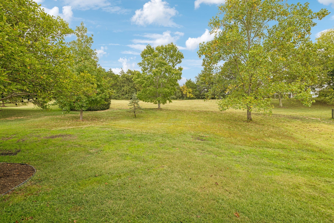
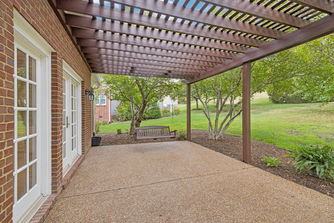
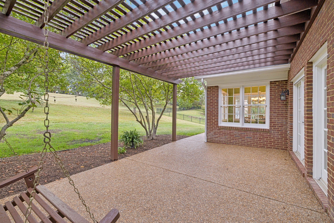
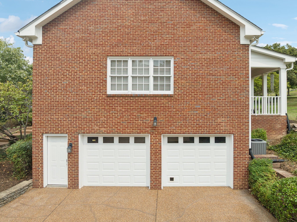
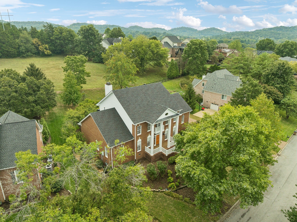
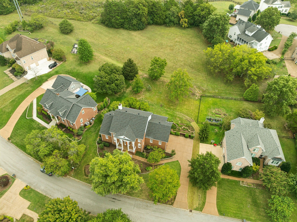
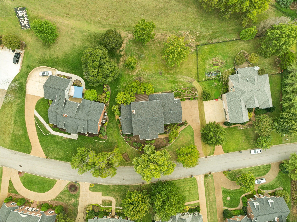
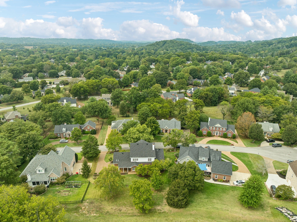
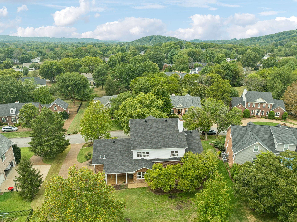
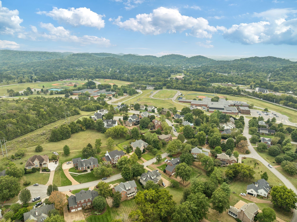
 Copyright 2025 RealTracs Solutions.
Copyright 2025 RealTracs Solutions.