$4,500,000 - 7365 Harlow Dr, College Grove
- 4
- Bedrooms
- 4½
- Baths
- 2,910
- SQ. Feet
- 0.38
- Acres
Welcome to 7365 Harlow Drive—an exceptional residence tucked within the prestigious gates of Troubadour, Discovery Land Company’s exclusive community in Williamson County. Set on a quiet street with curated landscaping, this home embodies relaxed sophistication. Inside, natural light floods through expansive windows, showcasing refined finishes and warm textures throughout. The open-concept layout connects the kitchen and living area, offering a seamless transition to the covered patio and outdoor living spaces. Whether you're hosting guests or enjoying a quiet evening at home, every detail is designed for effortless comfort and connection. Troubadour is more than a neighborhood—it’s a lifestyle. Residents enjoy a private 18-hole golf course, racquet sports, stocked fishing ponds, a state-of-the-art wellness center, and world-class dining. Year-round events and gatherings foster a true sense of community and connection. A distinct opportunity to experience life at Troubadour—where luxury, community, and connection come together seamlessly.
Essential Information
-
- MLS® #:
- 3001578
-
- Price:
- $4,500,000
-
- Bedrooms:
- 4
-
- Bathrooms:
- 4.50
-
- Full Baths:
- 4
-
- Half Baths:
- 1
-
- Square Footage:
- 2,910
-
- Acres:
- 0.38
-
- Year Built:
- 2020
-
- Type:
- Residential
-
- Sub-Type:
- Single Family Residence
-
- Status:
- Active
Community Information
-
- Address:
- 7365 Harlow Dr
-
- Subdivision:
- Troubadour Golf & Field Club
-
- City:
- College Grove
-
- County:
- Williamson County, TN
-
- State:
- TN
-
- Zip Code:
- 37046
Amenities
-
- Amenities:
- Clubhouse, Fitness Center, Gated, Golf Course, Playground, Pool, Sidewalks, Tennis Court(s), Trail(s)
-
- Utilities:
- Natural Gas Available, Water Available
-
- Parking Spaces:
- 2
-
- # of Garages:
- 2
-
- Garages:
- Garage Door Opener, Garage Faces Front, Driveway, On Street
Interior
-
- Interior Features:
- Built-in Features, Ceiling Fan(s), Entrance Foyer, Extra Closets, High Ceilings, Open Floorplan, Pantry, Walk-In Closet(s)
-
- Appliances:
- Electric Oven, Gas Range, Dishwasher, Disposal, Microwave, Refrigerator
-
- Heating:
- Natural Gas
-
- Cooling:
- Central Air
-
- Fireplace:
- Yes
-
- # of Fireplaces:
- 1
-
- # of Stories:
- 2
Exterior
-
- Construction:
- Hardboard Siding
School Information
-
- Elementary:
- College Grove Elementary
-
- Middle:
- Fred J Page Middle School
-
- High:
- Fred J Page High School
Additional Information
-
- Date Listed:
- September 29th, 2025
-
- Days on Market:
- 30
Listing Details
- Listing Office:
- Compass Re
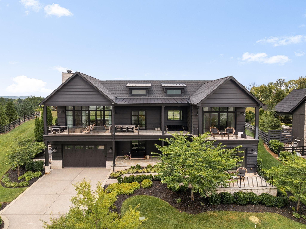

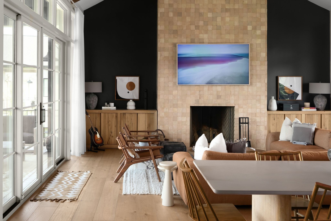
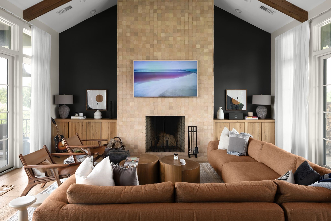
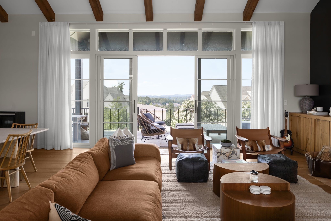
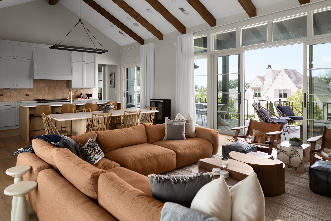
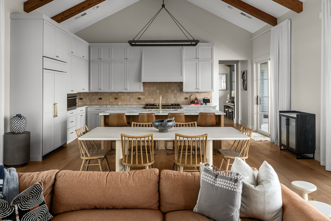
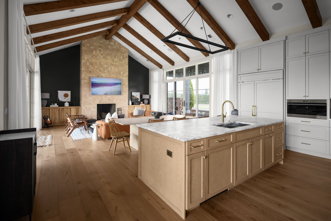
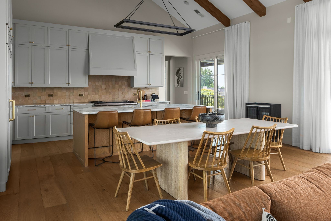
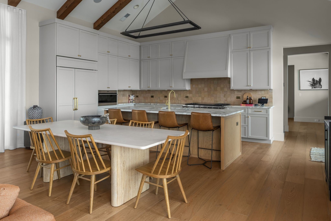
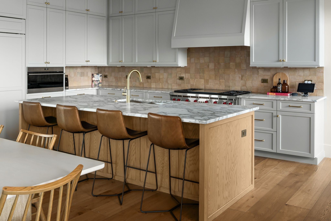
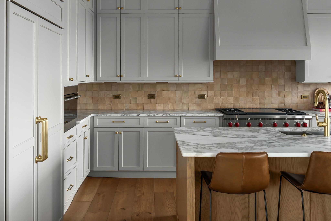
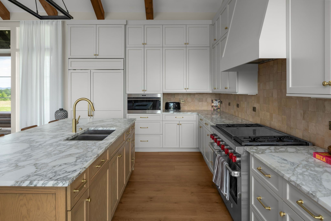
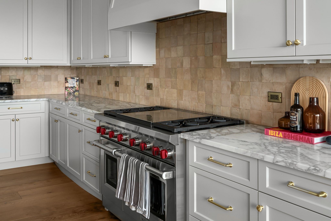
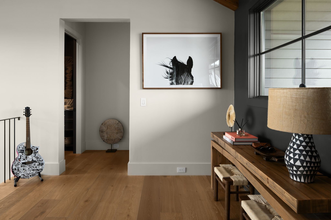
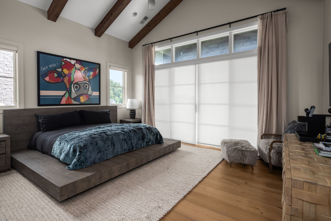
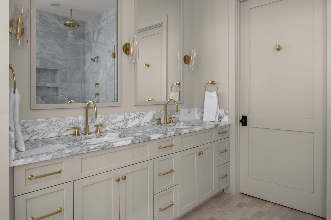
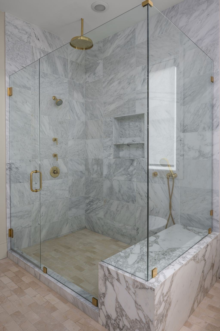
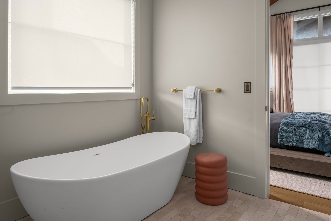
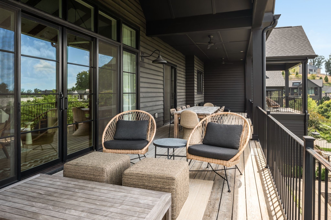
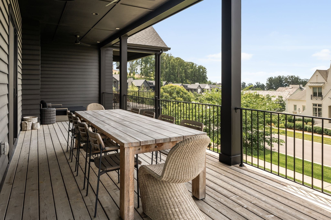
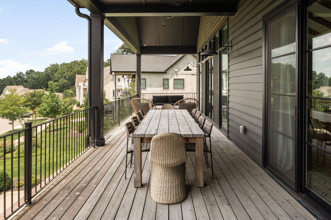
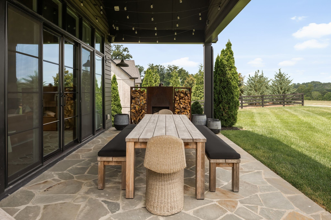
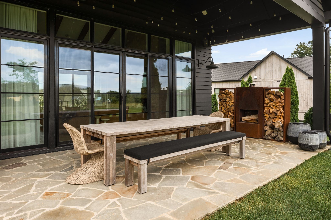
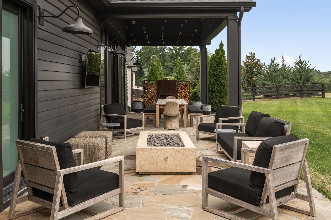
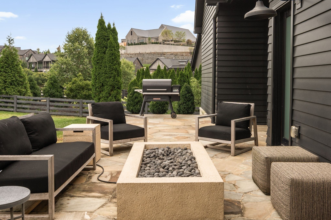
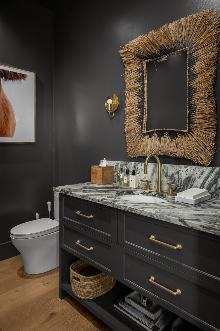
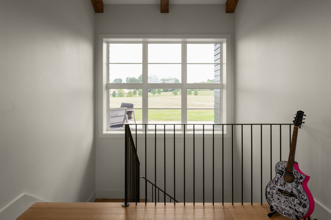
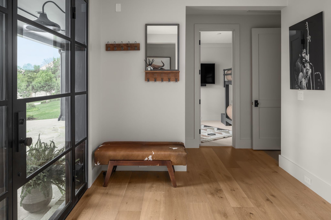
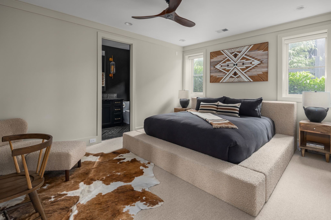
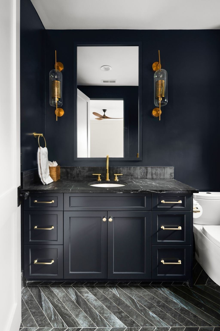
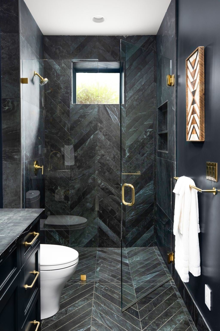
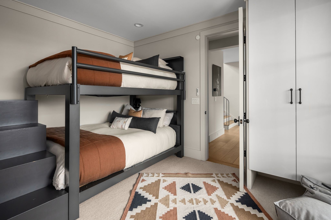
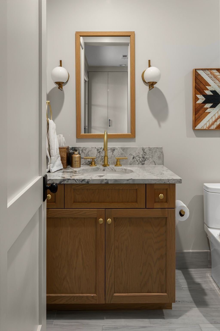
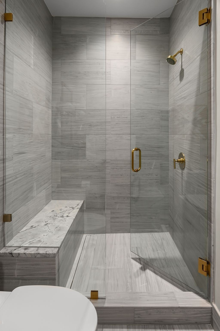
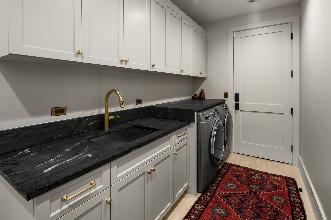
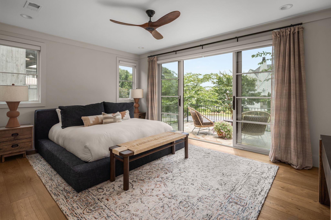
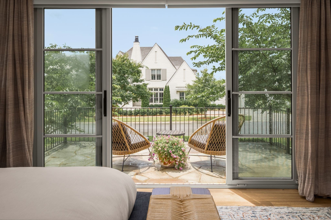
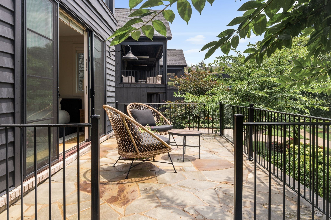
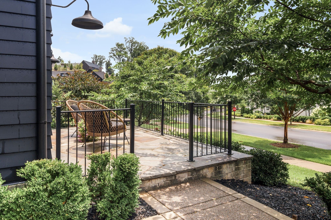
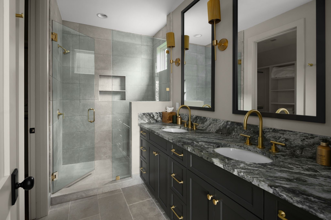
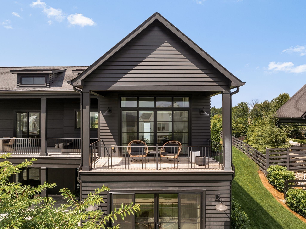
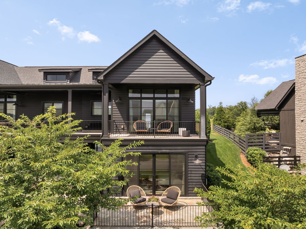
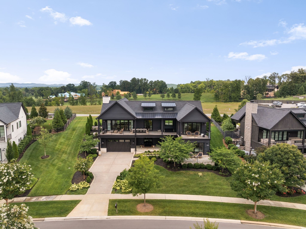
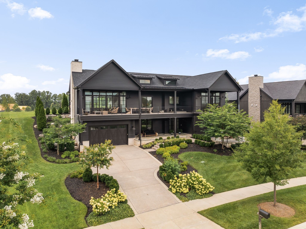
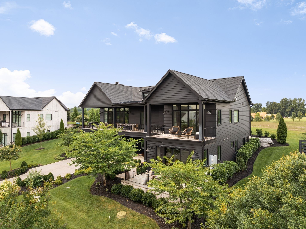
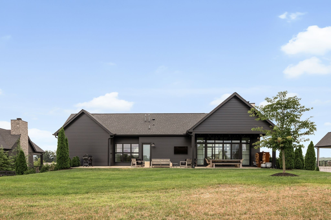
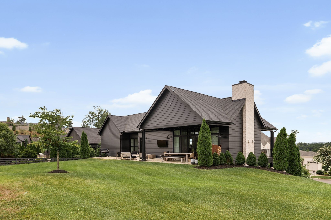
 Copyright 2025 RealTracs Solutions.
Copyright 2025 RealTracs Solutions.