$1,649,000 - 745 Vosswood Dr, Nashville
- 4
- Bedrooms
- 3
- Baths
- 3,232
- SQ. Feet
- 1.17
- Acres
Amazing opportunity to live on one of the best streets in West Meade. Wonderful 4-bedroom, 3-bath ranch, perfectly situated on a large, level lot just under 1.2 acres in desirable West Meade. Nestled on one of West Meade's most sought-after streets, this single-level home blends sophistication & comfort with designer updates & a perfect flowing layout. Featuring a charming vaulted front porch & an open, light-filled floor plan, this home is move-in ready & thoughtfully updated throughout. The front hallway offers two guest bedrooms with a shared bath, while the back hallway leads to a private primary suite, an additional bedroom, & another full bath. The expansive family room opens seamlessly to the updated kitchen & dining area, creating the ideal space for both everyday living & entertaining. Large, flat backyard is ideal for a pool or future addition.
Essential Information
-
- MLS® #:
- 3001495
-
- Price:
- $1,649,000
-
- Bedrooms:
- 4
-
- Bathrooms:
- 3.00
-
- Full Baths:
- 3
-
- Square Footage:
- 3,232
-
- Acres:
- 1.17
-
- Year Built:
- 1956
-
- Type:
- Residential
-
- Sub-Type:
- Single Family Residence
-
- Style:
- Ranch
-
- Status:
- Active
Community Information
-
- Address:
- 745 Vosswood Dr
-
- Subdivision:
- West Meade Farms
-
- City:
- Nashville
-
- County:
- Davidson County, TN
-
- State:
- TN
-
- Zip Code:
- 37205
Amenities
-
- Utilities:
- Electricity Available, Natural Gas Available, Water Available, Cable Connected
-
- Parking Spaces:
- 4
-
- # of Garages:
- 1
-
- Garages:
- Garage Door Opener, Garage Faces Rear, Circular Driveway, Concrete, Driveway
Interior
-
- Interior Features:
- Bookcases, Open Floorplan
-
- Appliances:
- Electric Oven, Gas Range, Dishwasher, Disposal, Dryer, Microwave, Refrigerator, Washer
-
- Heating:
- Central, Natural Gas
-
- Cooling:
- Central Air, Electric
-
- Fireplace:
- Yes
-
- # of Fireplaces:
- 2
-
- # of Stories:
- 1
Exterior
-
- Lot Description:
- Corner Lot, Level
-
- Roof:
- Shingle
-
- Construction:
- Brick, Wood Siding
School Information
-
- Elementary:
- Gower Elementary
-
- Middle:
- H. G. Hill Middle
-
- High:
- James Lawson High School
Additional Information
-
- Date Listed:
- September 26th, 2025
-
- Days on Market:
- 48
Listing Details
- Listing Office:
- Compass
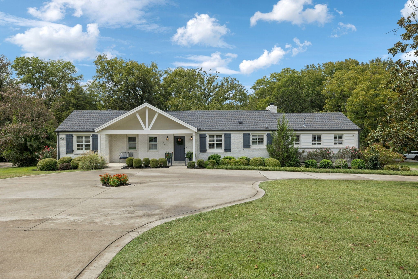
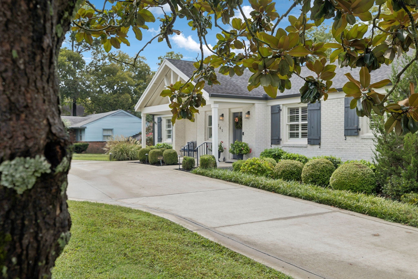
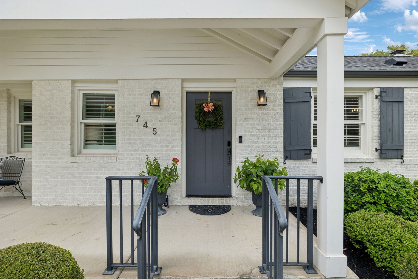
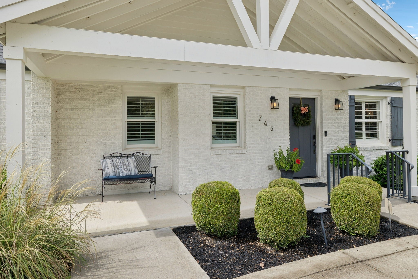
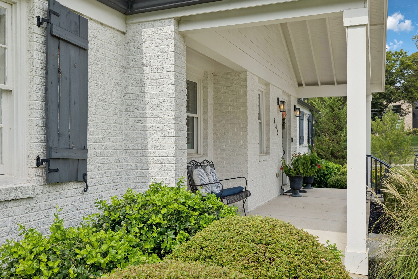
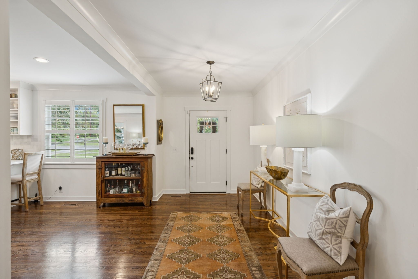
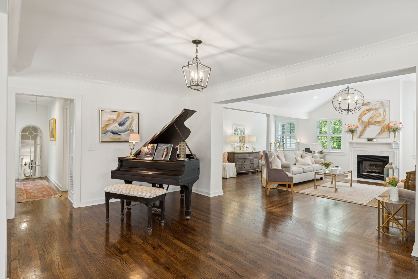
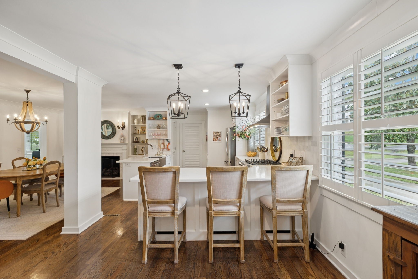
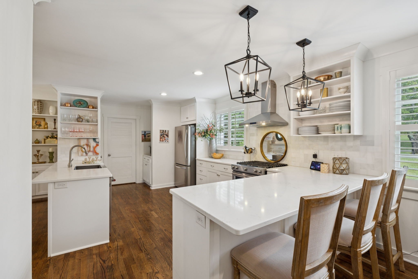
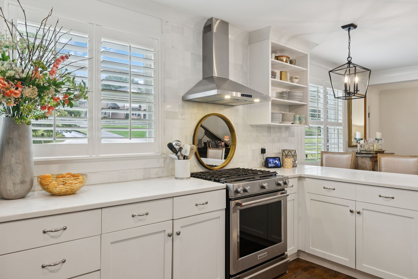
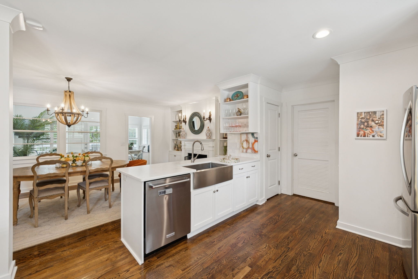









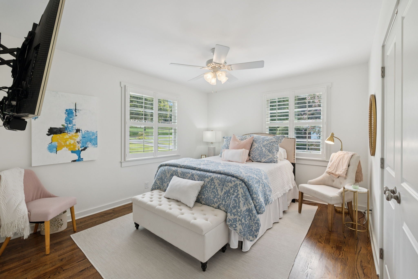
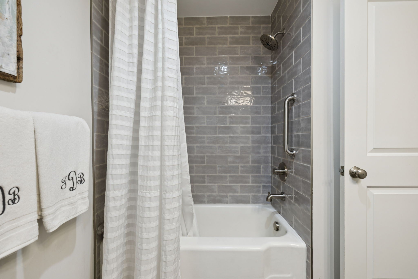
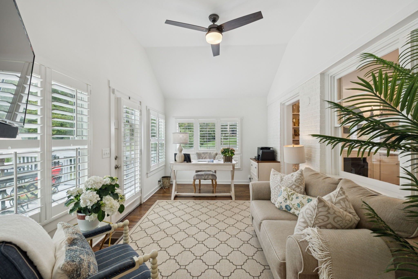









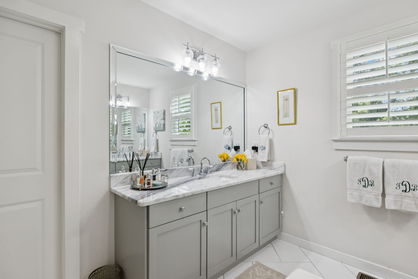
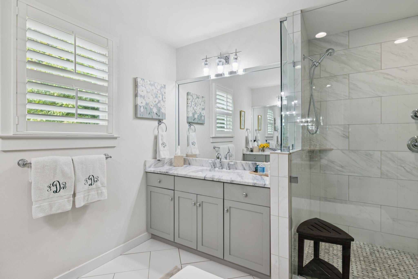
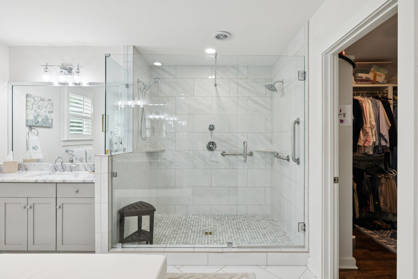
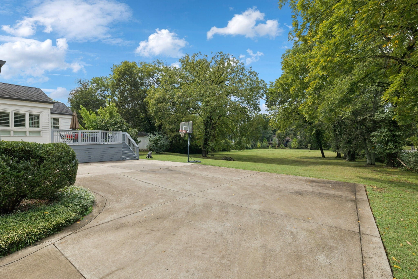
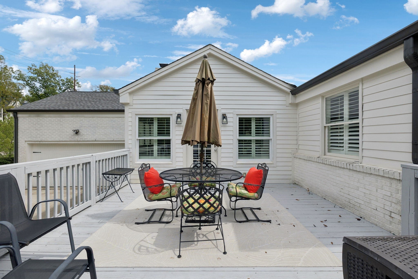
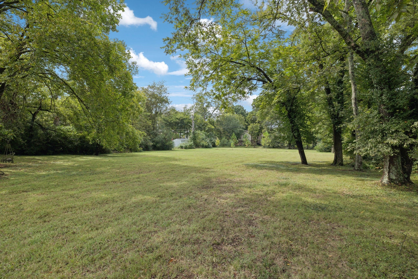
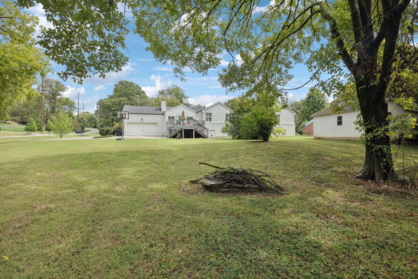
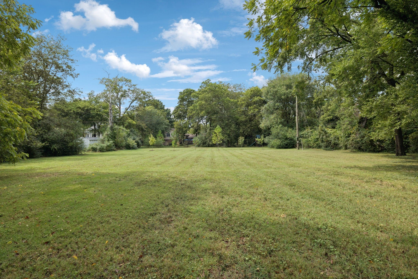
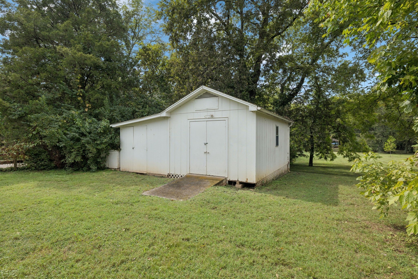
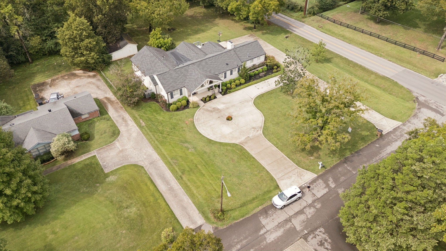
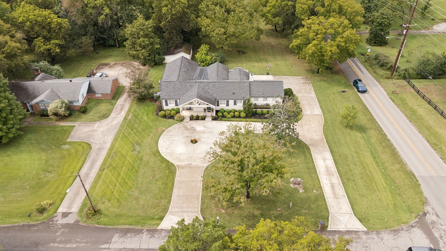
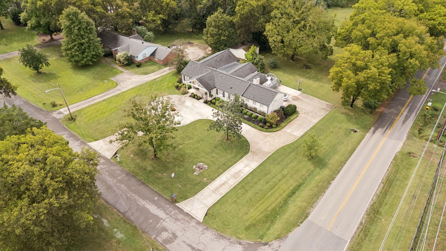
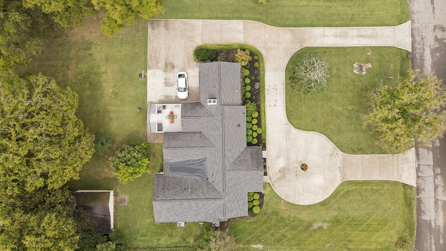
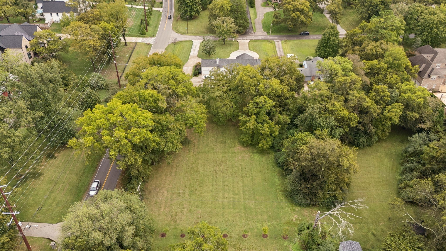
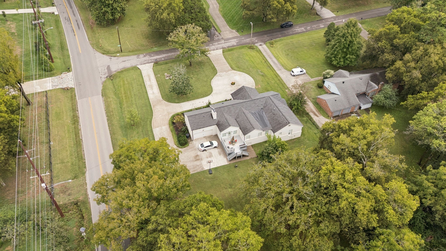
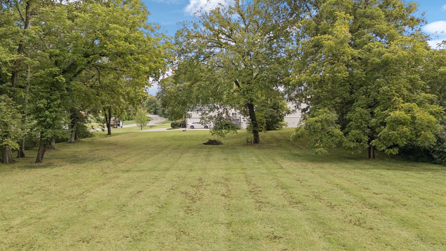
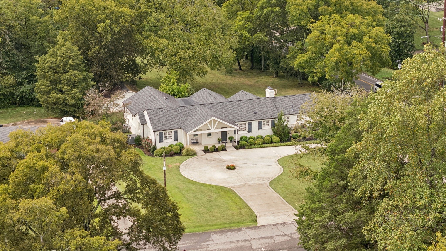
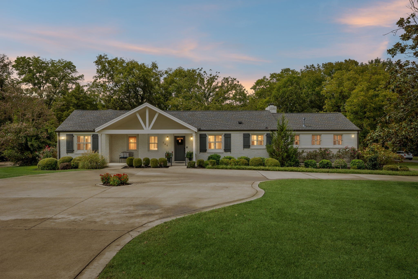
 Copyright 2025 RealTracs Solutions.
Copyright 2025 RealTracs Solutions.