$1,499,000 - 4879 Crescent Lane, Murfreesboro
- 5
- Bedrooms
- 3½
- Baths
- 3,988
- SQ. Feet
- 5
- Acres
Unwind in your private paradise! This newly constructed home, nestled on 5.0+- acres of tranquil land, offers the perfect combination of modern comfort and natural beauty. This beautiful custom built 5 bedroom and 3.5 bath home features 3/4" thick real hardwood 7" white oak floors, leathered granite counters & soft close custom cabinets thru-out. Enjoy the gourmet kitchen, luxurious Primary suite with 2 huge walk-in closets (one with washer/dryer), massive walk-in pantry, huge laundry room with pet shower and custom built ins, and three bedrooms and separate office located on the main floor. Upstairs you will find two additional bedrooms with walk in closets, full bath with custom vanity and a huge bonus room with a wet bar over the oversized 3 car garage. Property also includes a 30'x 40' detached shop with a 12' porch perfect for entertaining! Plenty of room for a pool, barn, whatever you can imagine! There is an additional perk site located on the property so there's potential to add an ADU or in-law suite in the future. Property is fully fenced so bring the animals! Way too many extras to list! This home is ideal for those seeking a peaceful and serene lifestyle, while still being conveniently located near local amenities!
Essential Information
-
- MLS® #:
- 3001396
-
- Price:
- $1,499,000
-
- Bedrooms:
- 5
-
- Bathrooms:
- 3.50
-
- Full Baths:
- 3
-
- Half Baths:
- 1
-
- Square Footage:
- 3,988
-
- Acres:
- 5.00
-
- Year Built:
- 2025
-
- Type:
- Residential
-
- Sub-Type:
- Single Family Residence
-
- Style:
- Traditional
-
- Status:
- Under Contract - Showing
Community Information
-
- Address:
- 4879 Crescent Lane
-
- Subdivision:
- NA
-
- City:
- Murfreesboro
-
- County:
- Rutherford County, TN
-
- State:
- TN
-
- Zip Code:
- 37128
Amenities
-
- Utilities:
- Electricity Available, Water Available
-
- Parking Spaces:
- 3
-
- # of Garages:
- 3
-
- Garages:
- Garage Door Opener, Garage Faces Side, Concrete, Driveway
Interior
-
- Interior Features:
- Bookcases, Built-in Features, Ceiling Fan(s), Extra Closets, Open Floorplan, Pantry, Walk-In Closet(s), Wet Bar
-
- Appliances:
- Double Oven, Cooktop, Dishwasher, Disposal, Dryer, Microwave, Refrigerator, Stainless Steel Appliance(s), Washer
-
- Heating:
- Central, Electric
-
- Cooling:
- Central Air, Electric
-
- Fireplace:
- Yes
-
- # of Fireplaces:
- 2
-
- # of Stories:
- 2
Exterior
-
- Lot Description:
- Cleared, Level
-
- Roof:
- Shingle
-
- Construction:
- Brick, Hardboard Siding
School Information
-
- Elementary:
- Christiana Elementary
-
- Middle:
- Christiana Middle School
-
- High:
- Riverdale High School
Additional Information
-
- Date Listed:
- September 30th, 2025
-
- Days on Market:
- 18
Listing Details
- Listing Office:
- Onward Real Estate
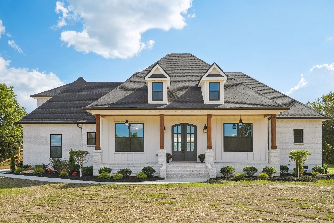
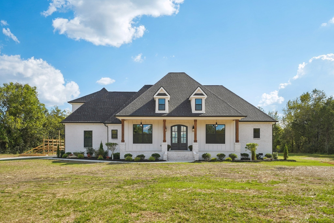
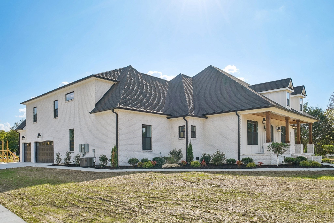
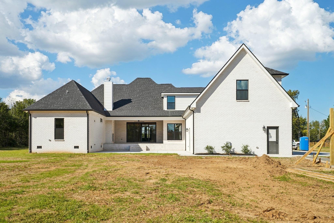
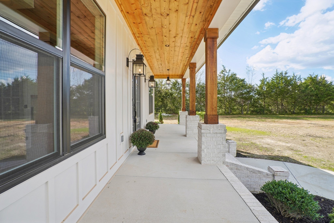
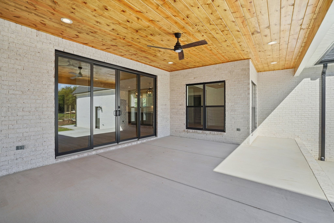
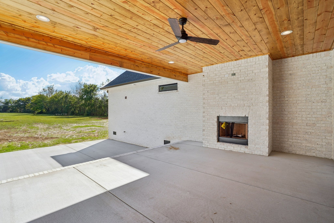
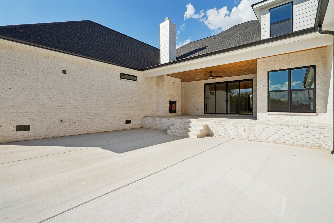
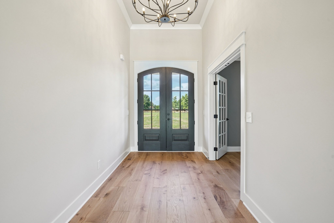
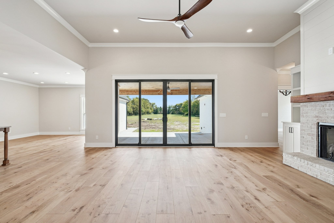
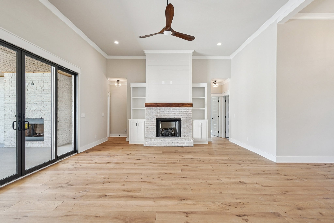
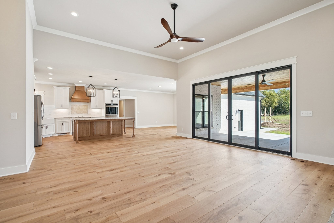
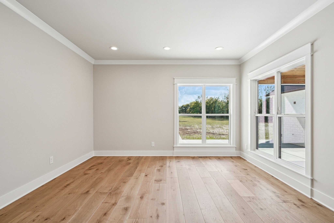
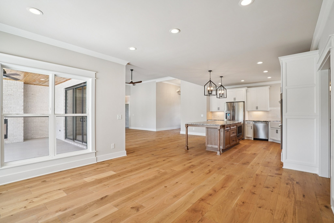
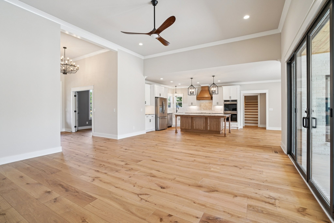
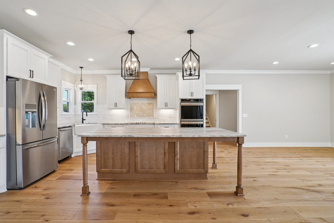
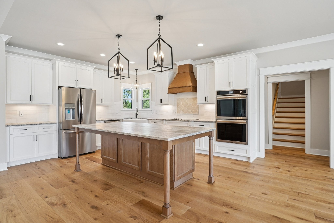
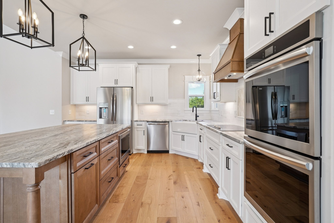
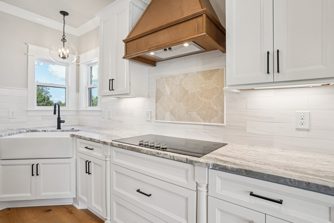
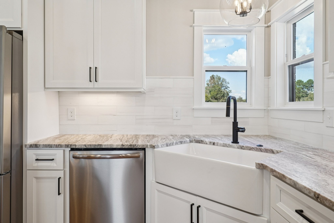
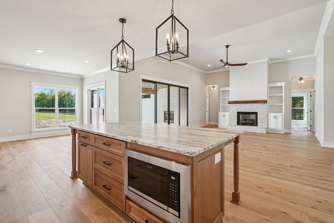
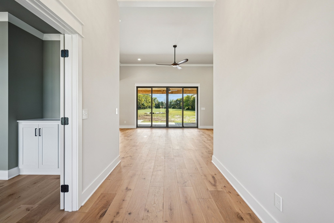
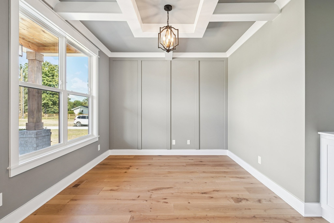
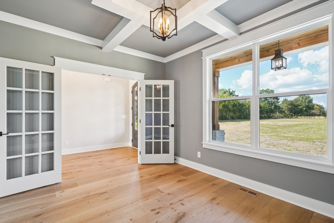
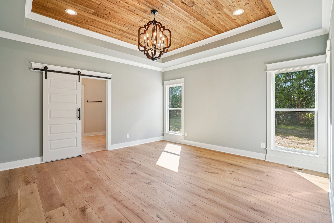
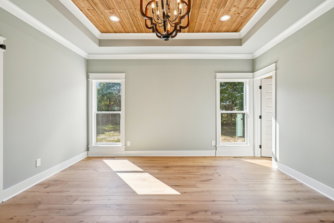
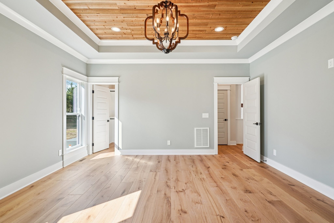
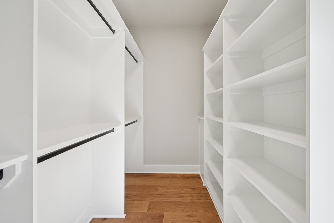
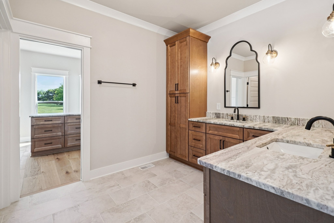
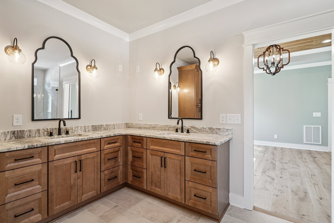
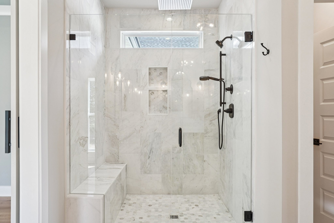
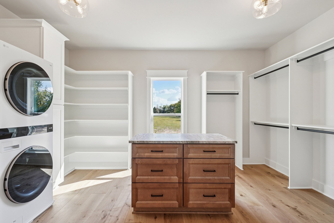
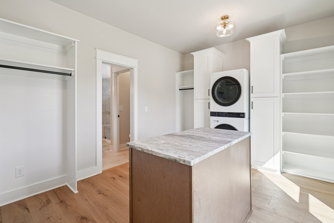
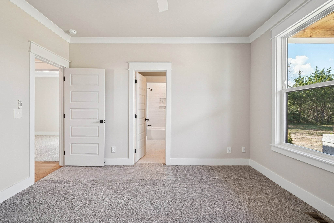
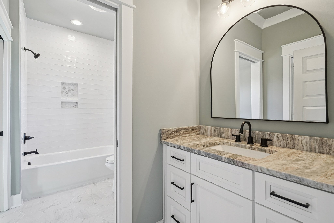
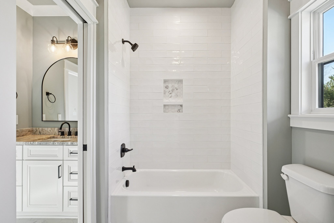
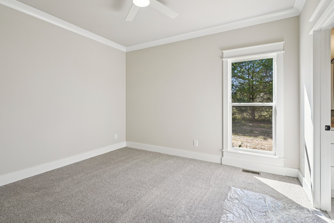
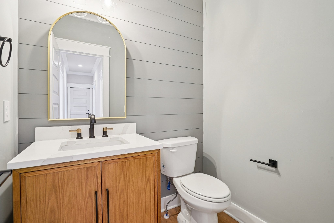
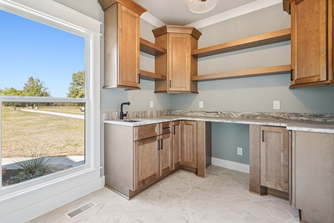
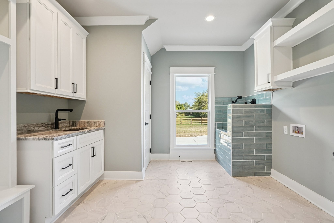
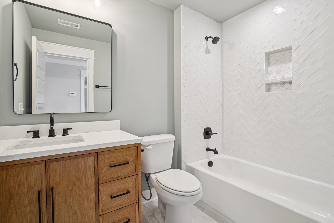
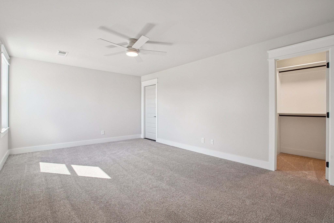
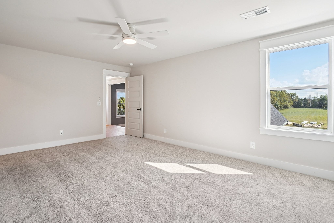
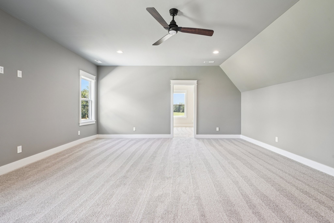
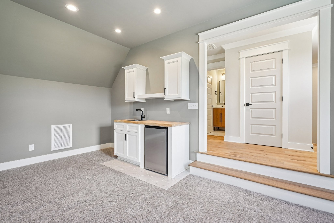
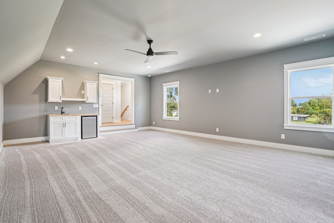
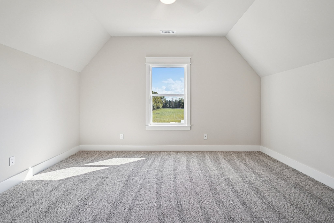
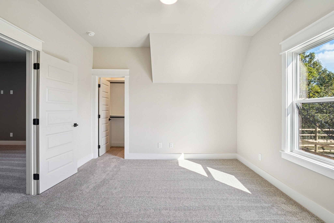
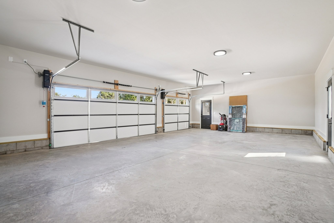
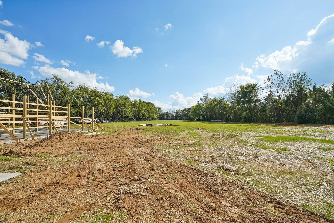
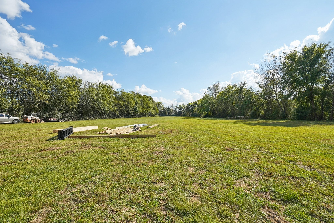
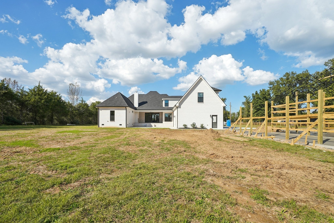
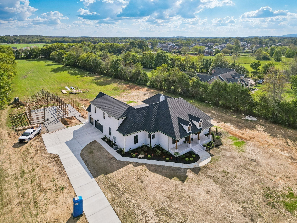
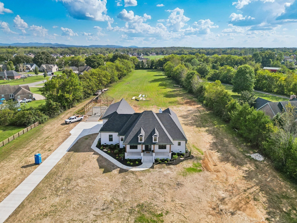
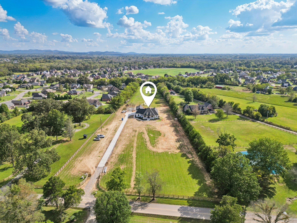
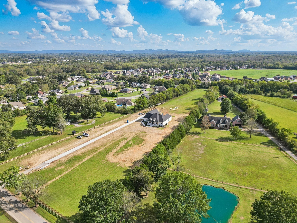
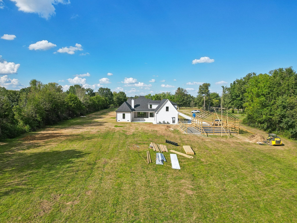
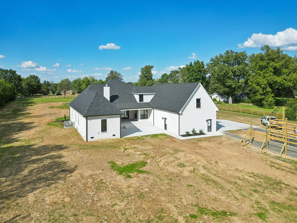
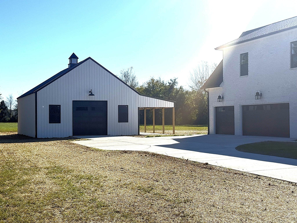
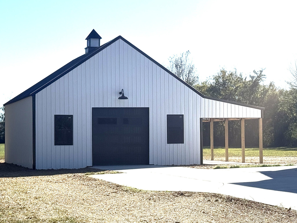
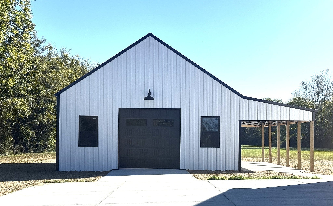
 Copyright 2025 RealTracs Solutions.
Copyright 2025 RealTracs Solutions.