$3,495,000 - 6420 E Valley Ct, Nashville
- 3
- Bedrooms
- 5½
- Baths
- 7,135
- SQ. Feet
- 2.41
- Acres
Tucked into a quiet cul-de-sac with no thru traffic in coveted West Meade, this one-owner estate offers exceptional privacy on 2.4 park-like acres. This stately one-level home blends thoughtful craftsmanship and timeless architecture. Antique oak floors run throughout, complemented by elegant features such as a barrel ceiling in the foyer, a coffered ceiling in the formal living room, and a vaulted family room ceiling constructed from antique hickory with antique hickory beams. The grand entry provides a clear view through the formal living and sun room to the expansive grounds—ideal for a custom pool. The flow for entertaining large parties is ideal. Two oversized garages with separate entrances offer a total of four bays, plus a workshop and elevator access into the home. The private primary suite includes a dedicated study, dual full baths, and generous dual closets. Additional highlights include a custom bar, abundant walk-in storage, and three new HVAC units. This is a rare offering and an opportunity to make lasting memories in this special home.
Essential Information
-
- MLS® #:
- 3000899
-
- Price:
- $3,495,000
-
- Bedrooms:
- 3
-
- Bathrooms:
- 5.50
-
- Full Baths:
- 4
-
- Half Baths:
- 3
-
- Square Footage:
- 7,135
-
- Acres:
- 2.41
-
- Year Built:
- 1976
-
- Type:
- Residential
-
- Sub-Type:
- Single Family Residence
-
- Style:
- Ranch
-
- Status:
- Under Contract - Not Showing
Community Information
-
- Address:
- 6420 E Valley Ct
-
- Subdivision:
- West Meade
-
- City:
- Nashville
-
- County:
- Davidson County, TN
-
- State:
- TN
-
- Zip Code:
- 37205
Amenities
-
- Utilities:
- Water Available
-
- Parking Spaces:
- 4
-
- # of Garages:
- 4
-
- Garages:
- Garage Door Opener, Attached, Circular Driveway, Parking Pad
Interior
-
- Interior Features:
- Bookcases, Built-in Features, Central Vacuum, Entrance Foyer, Extra Closets, High Ceilings, Pantry, Walk-In Closet(s), Wet Bar, Kitchen Island
-
- Appliances:
- Double Oven, Built-In Gas Range, Dishwasher, Disposal, Dryer, Refrigerator, Stainless Steel Appliance(s), Washer
-
- Heating:
- Central
-
- Cooling:
- Central Air
-
- Fireplace:
- Yes
-
- # of Fireplaces:
- 2
-
- # of Stories:
- 1
Exterior
-
- Lot Description:
- Cul-De-Sac, Level, Private
-
- Roof:
- Shingle
-
- Construction:
- Brick
School Information
-
- Elementary:
- Gower Elementary
-
- Middle:
- H. G. Hill Middle
-
- High:
- James Lawson High School
Additional Information
-
- Date Listed:
- September 26th, 2025
-
- Days on Market:
- 63
Listing Details
- Listing Office:
- Zeitlin Sotheby's International Realty
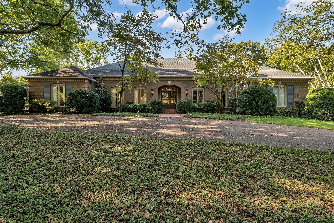
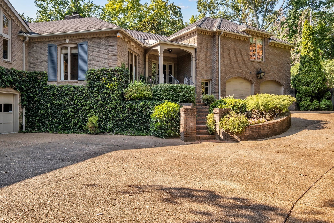
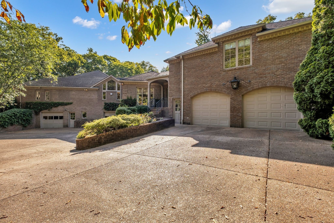
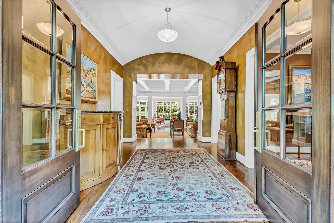
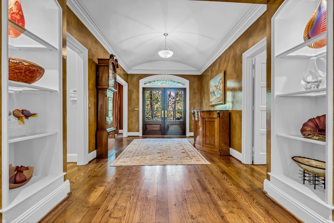
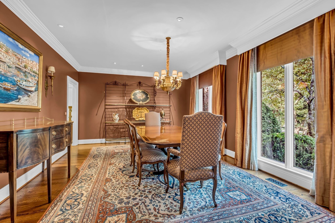
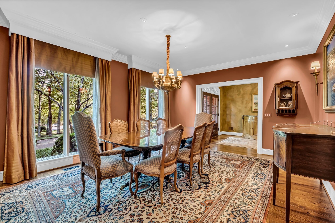
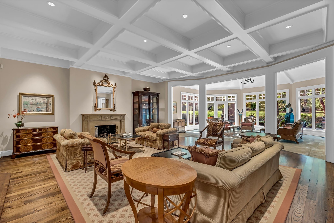
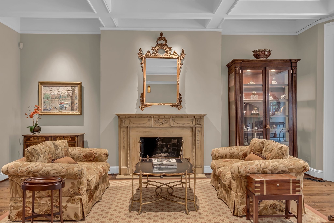
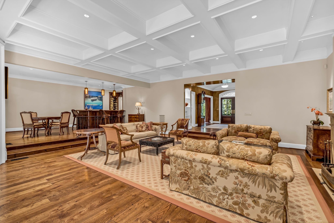
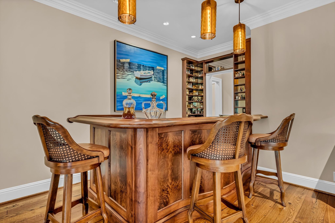
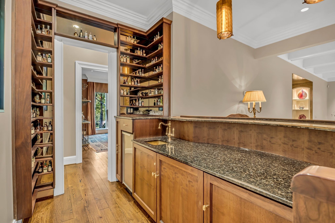
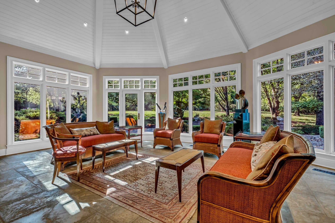
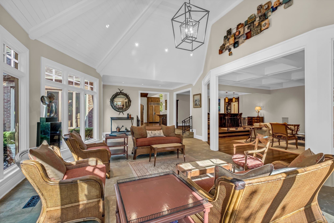
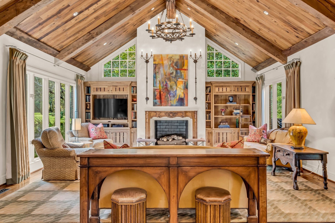
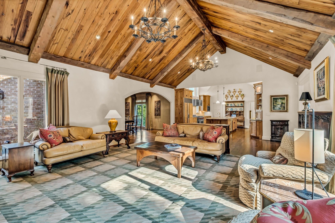
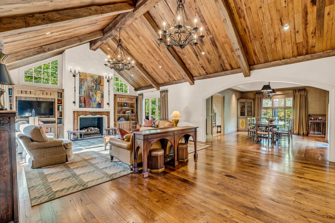
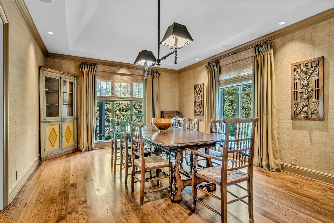
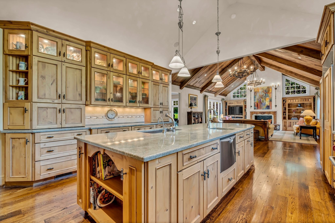
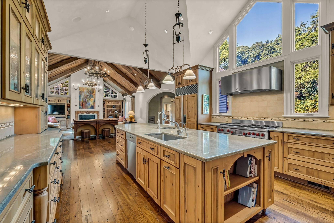
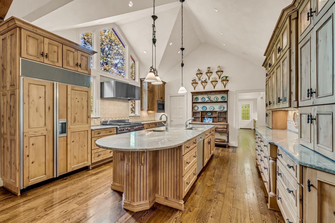
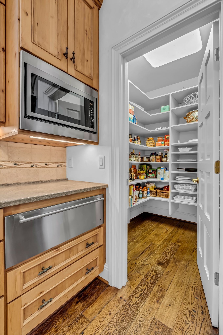
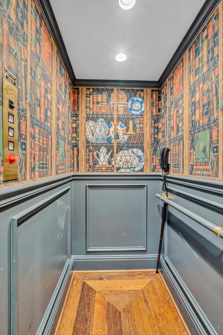
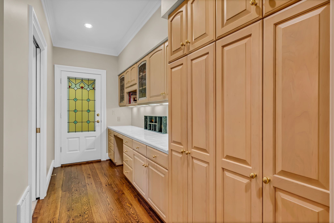
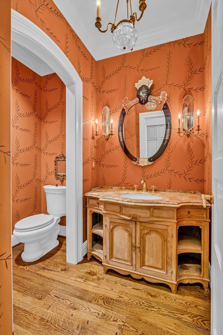
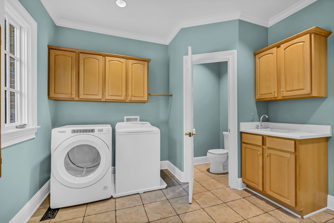
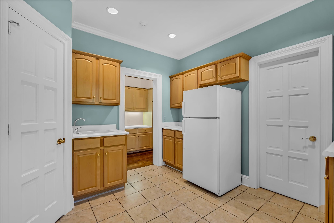
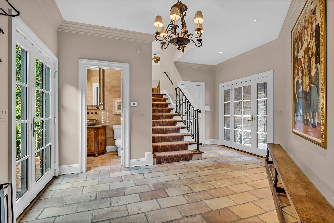
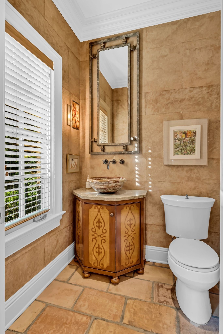
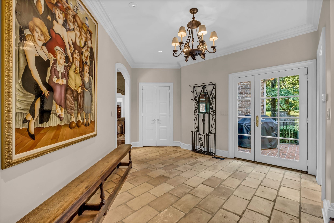
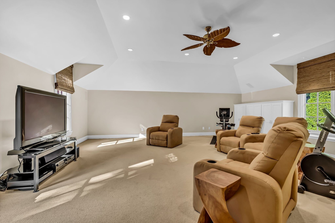
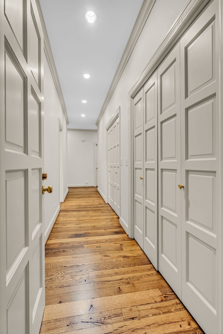
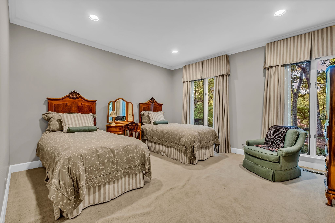
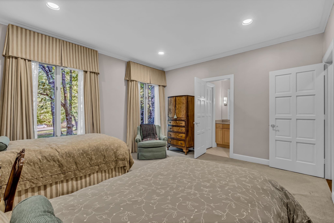
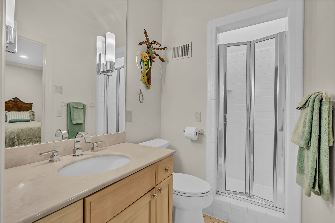
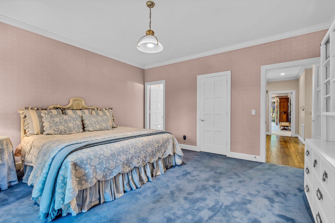
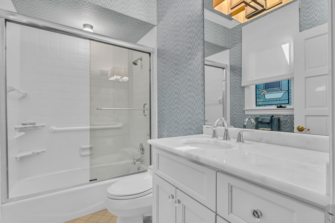
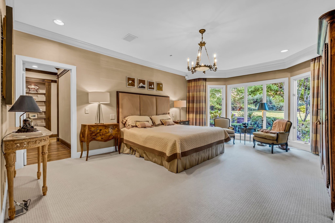
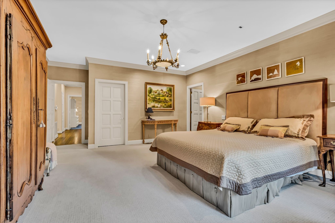
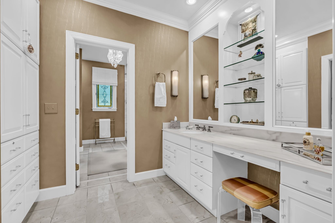
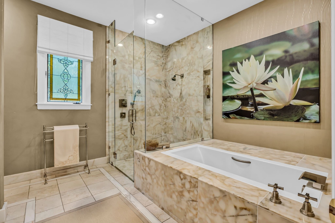
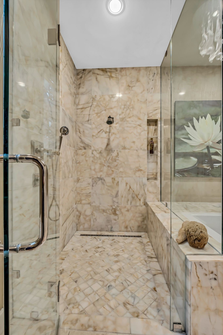
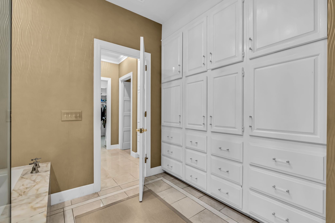
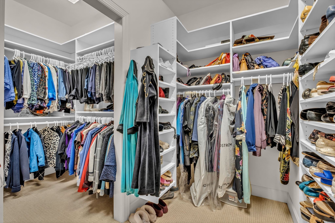
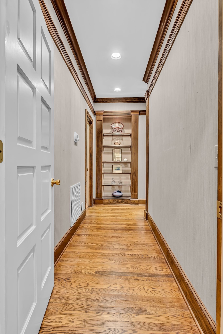
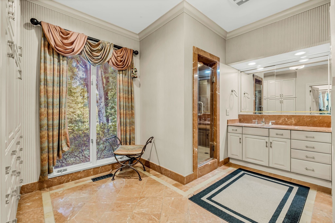
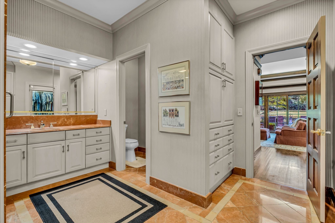
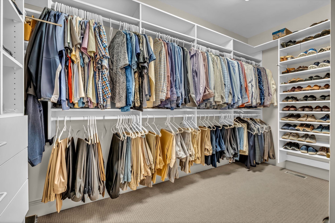
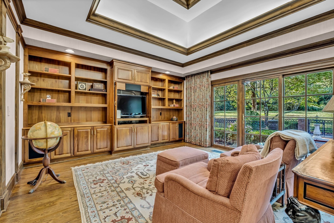
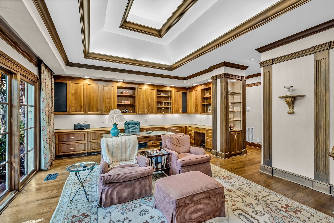
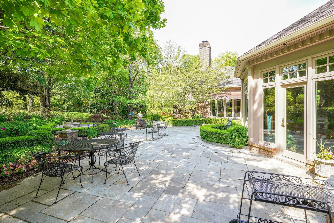
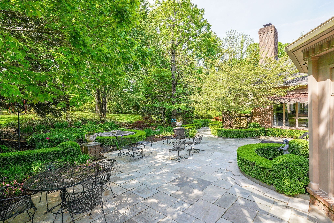
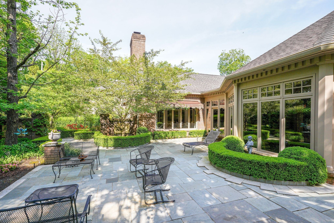
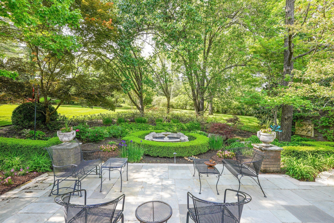
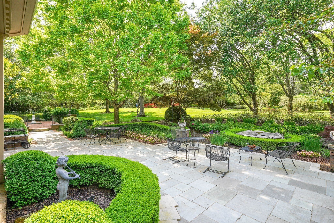
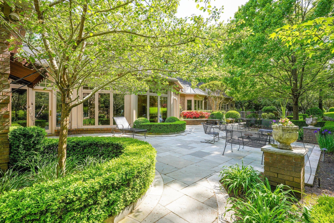
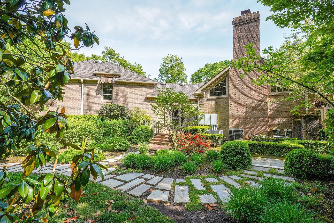
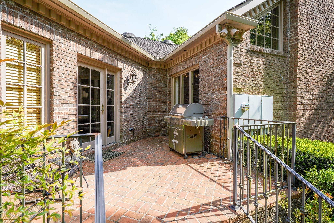
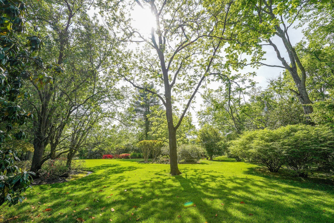
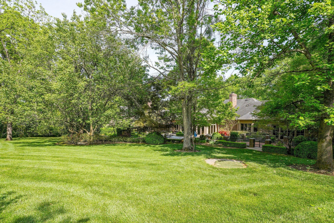
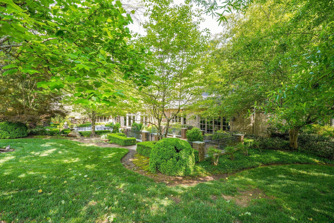
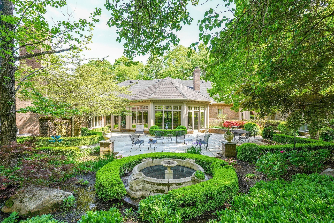
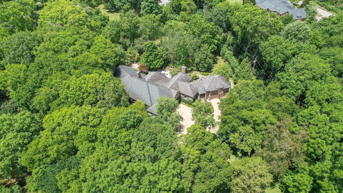
 Copyright 2025 RealTracs Solutions.
Copyright 2025 RealTracs Solutions.