$379,900 - 436 Ayden Ln, Clarksville
- 3
- Bedrooms
- 2½
- Baths
- 2,059
- SQ. Feet
- 2024
- Year Built
$15,000 IN CONCESSIONS! This stunning Magnolia floor plan includes a privacy fence, refrigerator, and blinds already installed. Enter through a grand 2-story foyer into a spacious great room with fireplace and a separate dining area leading onto a covered patio. The kitchen features granite countertops and a tiled backsplash. The owner’s suite showcases a tray ceiling, tiled shower, dual vanities, walk-in closet, and linen closet. Upstairs, enjoy a large bonus room over the garage—perfect for play, work, or relaxation. A dedicated laundry room completes this move-in ready home designed for comfort and convenience!
Essential Information
-
- MLS® #:
- 3000536
-
- Price:
- $379,900
-
- Bedrooms:
- 3
-
- Bathrooms:
- 2.50
-
- Full Baths:
- 2
-
- Half Baths:
- 1
-
- Square Footage:
- 2,059
-
- Acres:
- 0.00
-
- Year Built:
- 2024
-
- Type:
- Residential
-
- Sub-Type:
- Single Family Residence
-
- Status:
- Active
Community Information
-
- Address:
- 436 Ayden Ln
-
- Subdivision:
- Mills Creek
-
- City:
- Clarksville
-
- County:
- Montgomery County, TN
-
- State:
- TN
-
- Zip Code:
- 37042
Amenities
-
- Utilities:
- Electricity Available, Water Available
-
- Parking Spaces:
- 2
-
- # of Garages:
- 2
-
- Garages:
- Garage Door Opener, Attached
Interior
-
- Interior Features:
- Air Filter, Ceiling Fan(s), Smart Light(s), Smart Thermostat
-
- Appliances:
- Electric Oven, Electric Range, Dishwasher, Disposal, Microwave, Refrigerator
-
- Heating:
- Central, Electric
-
- Cooling:
- Ceiling Fan(s), Central Air, Electric
-
- Fireplace:
- Yes
-
- # of Fireplaces:
- 1
-
- # of Stories:
- 2
Exterior
-
- Exterior Features:
- Smart Light(s), Smart Lock(s)
-
- Roof:
- Asphalt
-
- Construction:
- Brick, Vinyl Siding
School Information
-
- Elementary:
- West Creek Elementary School
-
- Middle:
- West Creek Middle
-
- High:
- West Creek High
Additional Information
-
- Date Listed:
- September 22nd, 2025
-
- Days on Market:
- 48
Listing Details
- Listing Office:
- Center Point Real Estate
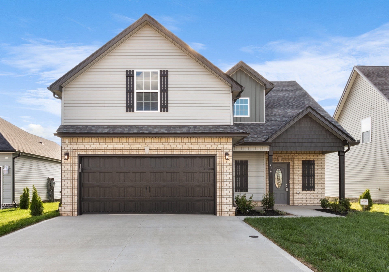
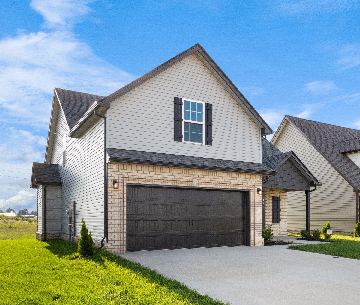
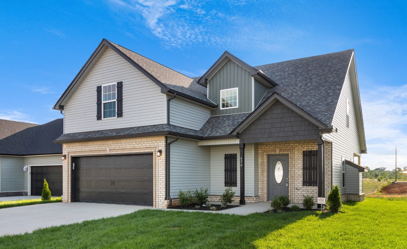
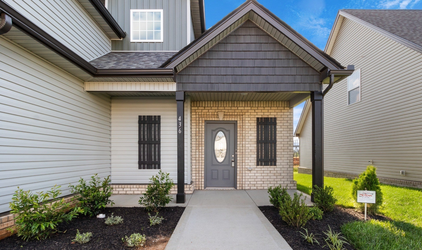
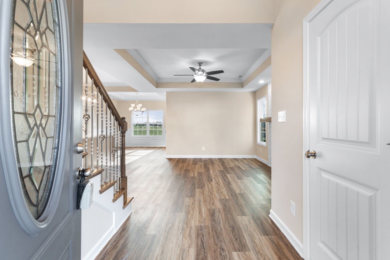
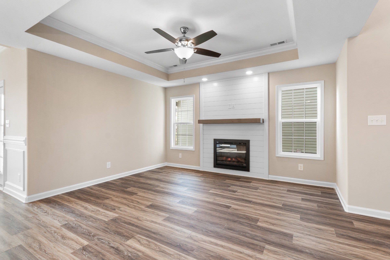
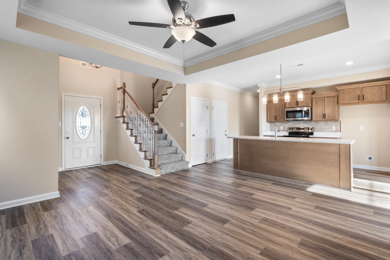
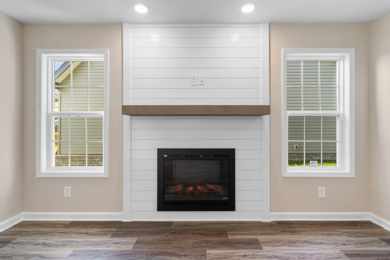
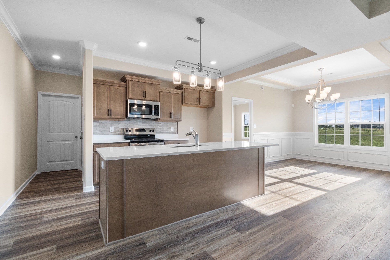
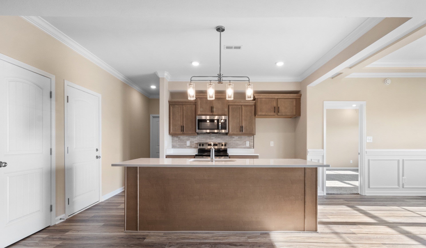
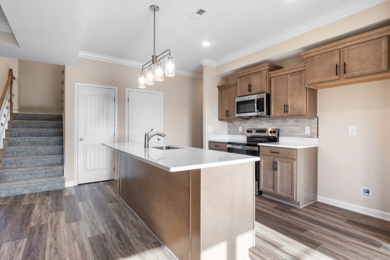
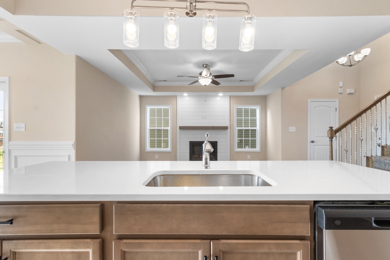
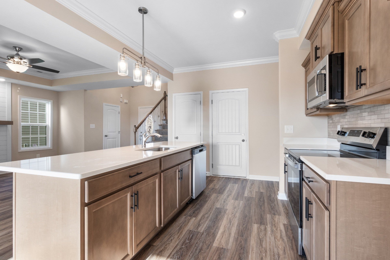
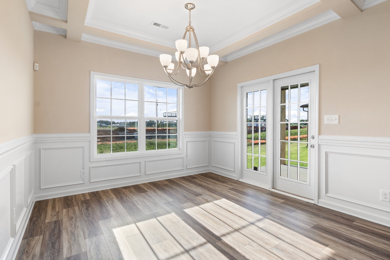
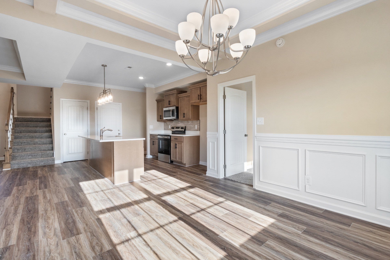
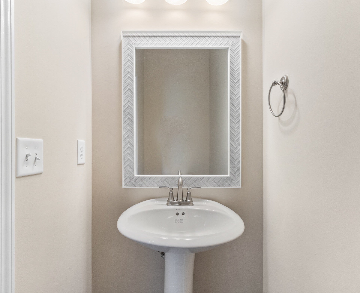
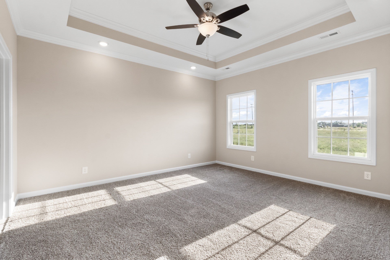
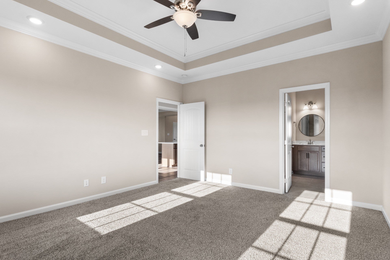
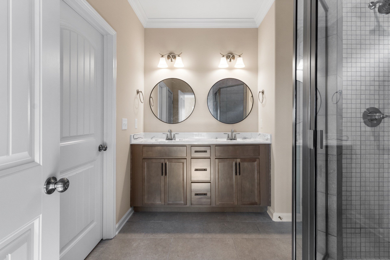
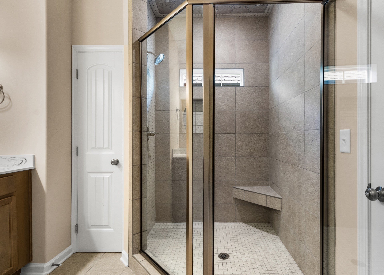
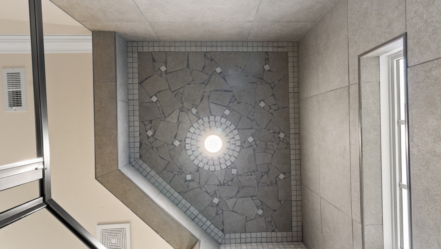
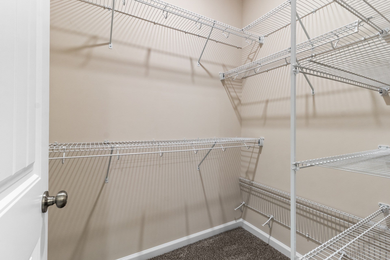
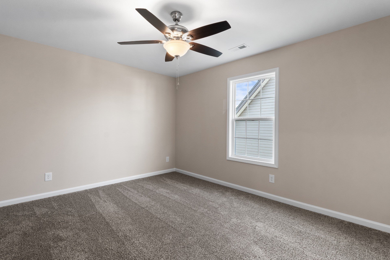
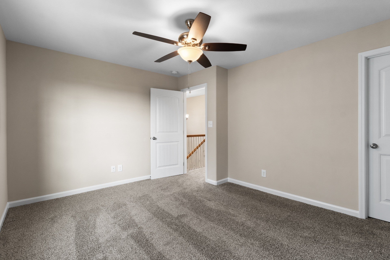
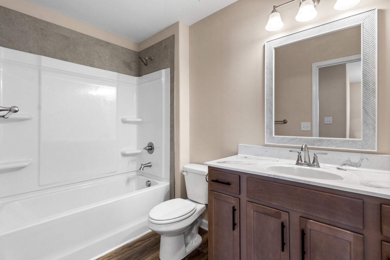
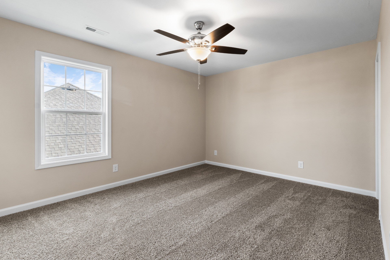
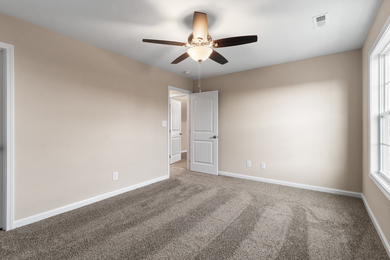
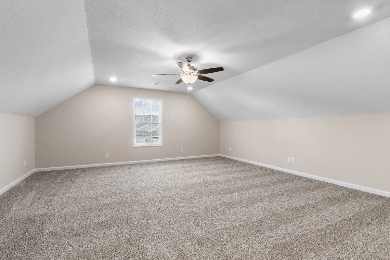
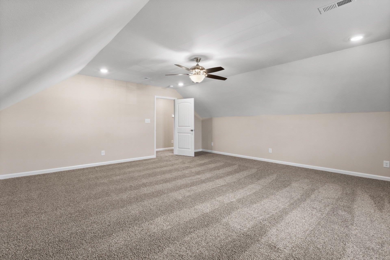
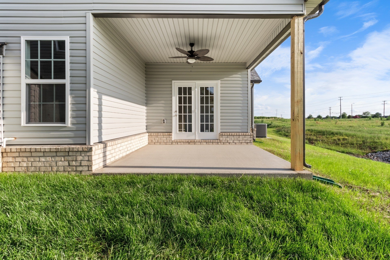
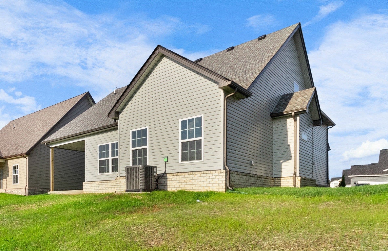
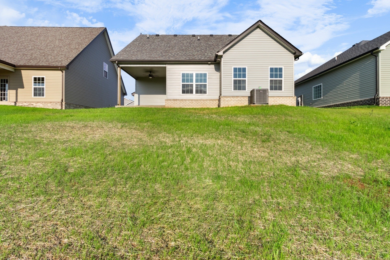
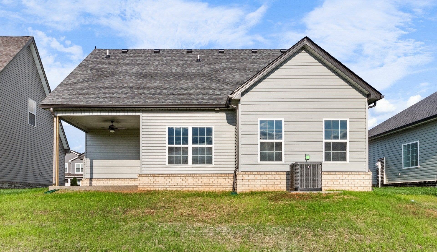
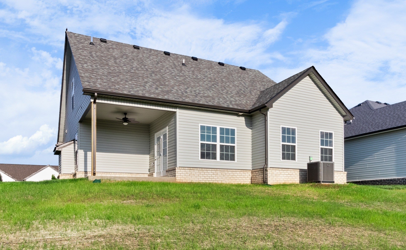
 Copyright 2025 RealTracs Solutions.
Copyright 2025 RealTracs Solutions.