$1,499,037 - 542d Rosedale Ave 7, Nashville
- 4
- Bedrooms
- 3½
- Baths
- 2,599
- SQ. Feet
- 2025
- Year Built
Welcome to The View at Rosedale—a premier non-owner-occupied short-term rental opportunity in one of Nashville’s hottest neighborhoods. Unit #7 is a stunning 4-bedroom, 3.5-bath luxury home with views of Geodis Park and the downtown skyline. Thoughtfully designed with high-end finishes and low maintenance exteriors. Owners and guests will love the spacious rooftop deck, complete with an 8 person HOT TUB and entertainment zones, perfect for maximizing rental appeal. Additional highlights include a 2-car garage, smart home features, and a tankless water heater. Add on a turnkey STR furnishing package for easy. With revenue projections up to $105,000 annually, this is a rare investment in Music City’s short-term rental market. Located just blocks from Geodis Park and the vibrant WeHo district, The View at Rosedale is your opportunity to own in one of Nashville’s most sought-after areas.
Essential Information
-
- MLS® #:
- 3000057
-
- Price:
- $1,499,037
-
- Bedrooms:
- 4
-
- Bathrooms:
- 3.50
-
- Full Baths:
- 3
-
- Half Baths:
- 1
-
- Square Footage:
- 2,599
-
- Acres:
- 0.00
-
- Year Built:
- 2025
-
- Type:
- Residential
-
- Sub-Type:
- Townhouse
-
- Status:
- Active
Community Information
-
- Address:
- 542d Rosedale Ave 7
-
- Subdivision:
- The View at Rosedale
-
- City:
- Nashville
-
- County:
- Davidson County, TN
-
- State:
- TN
-
- Zip Code:
- 37211
Amenities
-
- Utilities:
- Electricity Available, Water Available, Cable Connected
-
- Parking Spaces:
- 2
-
- # of Garages:
- 2
-
- Garages:
- Garage Door Opener, Garage Faces Rear
-
- View:
- City
Interior
-
- Interior Features:
- Built-in Features, Ceiling Fan(s), High Ceilings, Hot Tub, Pantry, Smart Thermostat, Walk-In Closet(s), High Speed Internet, Kitchen Island
-
- Appliances:
- Gas Oven, Gas Range, Dishwasher, Disposal, Microwave, Refrigerator, Stainless Steel Appliance(s)
-
- Heating:
- Central
-
- Cooling:
- Central Air, Electric
-
- Fireplace:
- Yes
-
- # of Fireplaces:
- 1
-
- # of Stories:
- 3
Exterior
-
- Exterior Features:
- Balcony
-
- Lot Description:
- Views
-
- Construction:
- Fiber Cement, Brick
School Information
-
- Elementary:
- Fall-Hamilton Elementary
-
- Middle:
- Cameron College Preparatory
-
- High:
- Glencliff High School
Additional Information
-
- Date Listed:
- September 25th, 2025
-
- Days on Market:
- 51
Listing Details
- Listing Office:
- Team Wilson Real Estate Partners
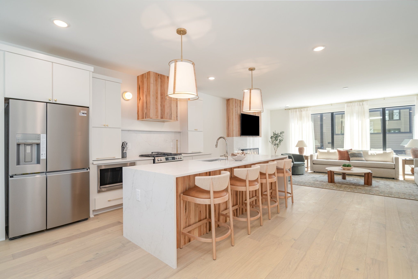
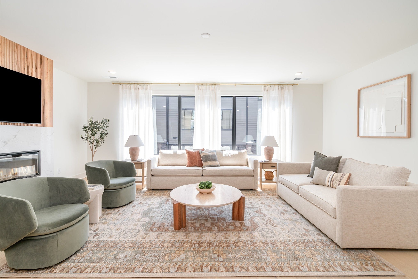
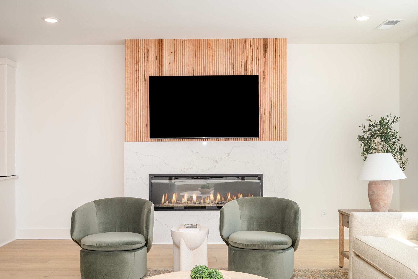
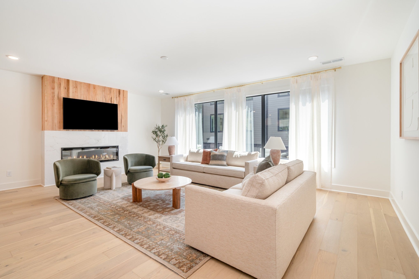
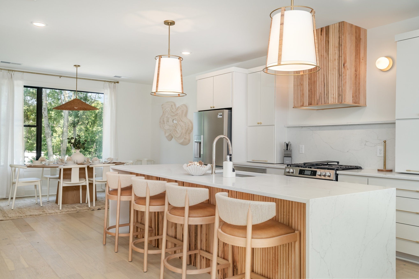
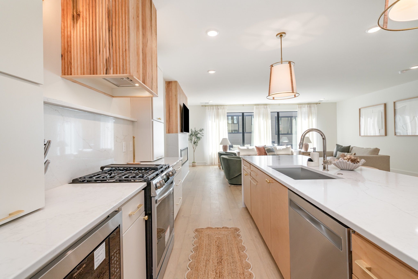
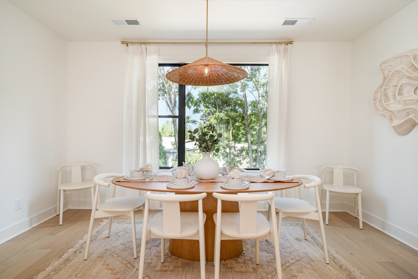
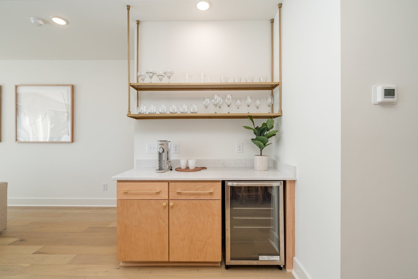
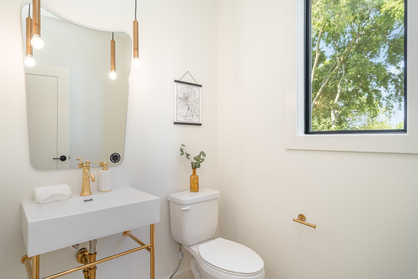
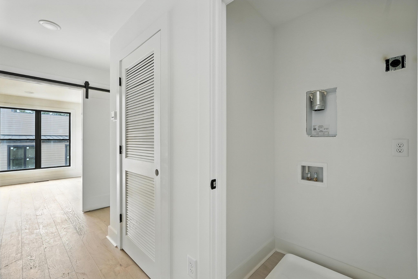
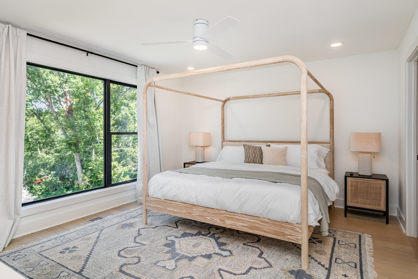
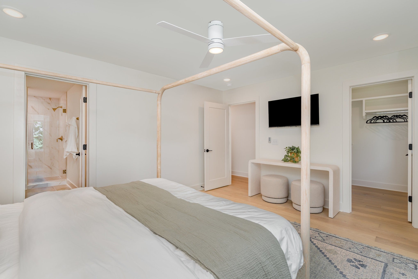
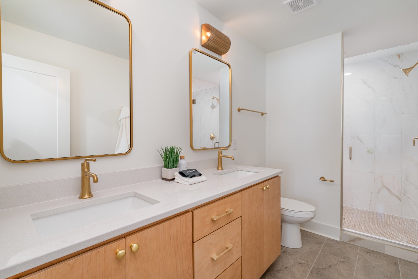
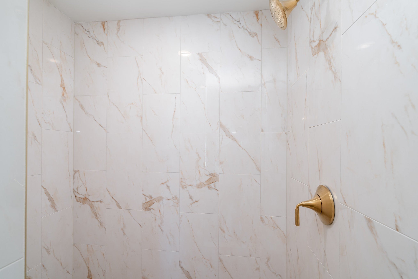
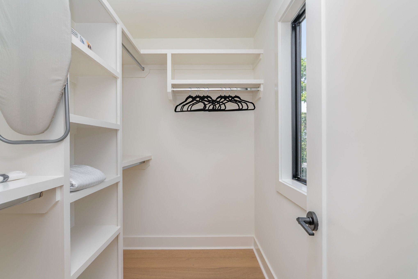
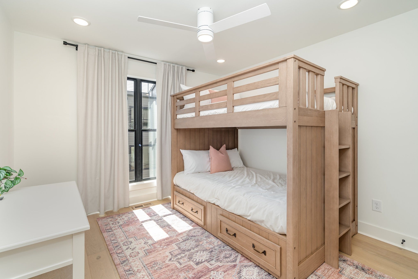
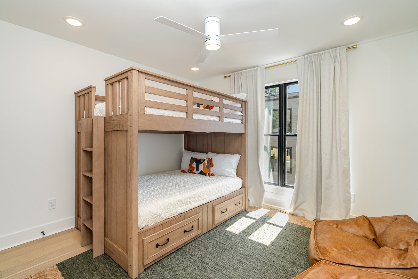
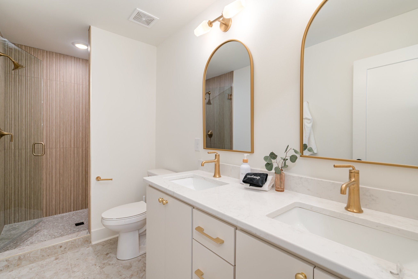
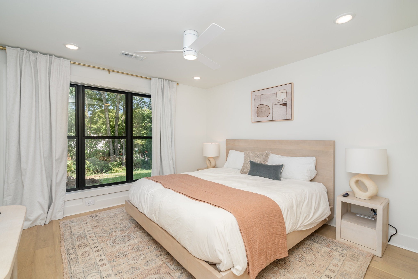
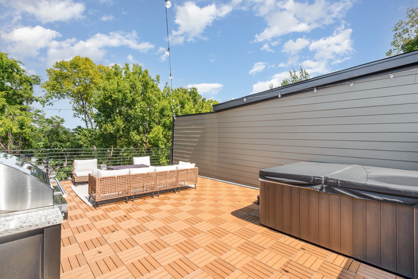
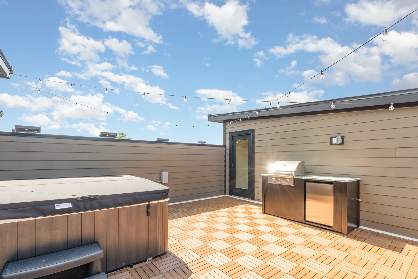
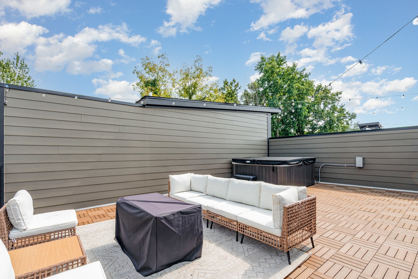
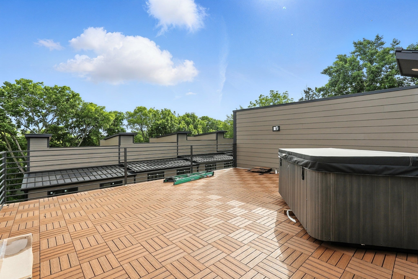
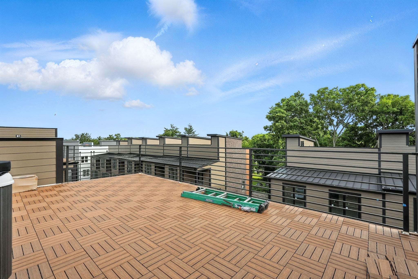
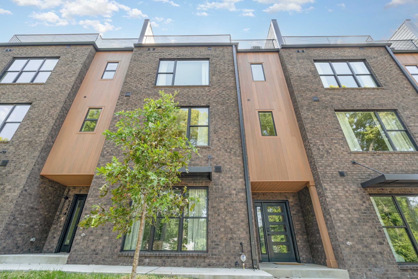
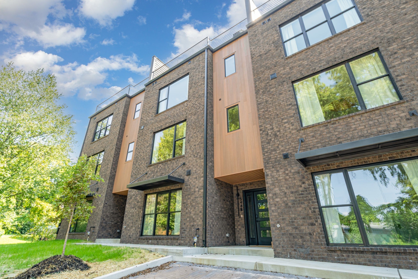
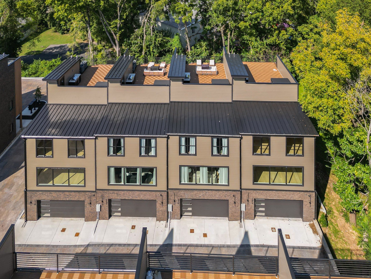
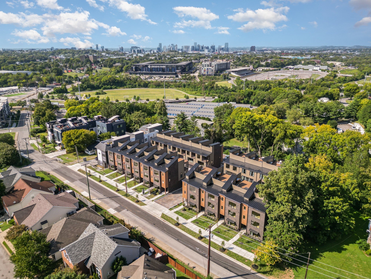
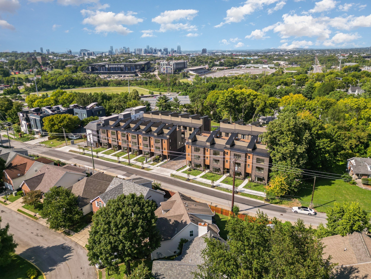
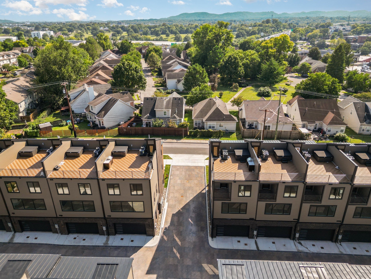
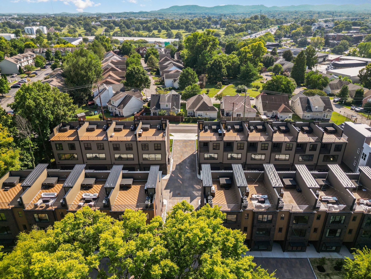
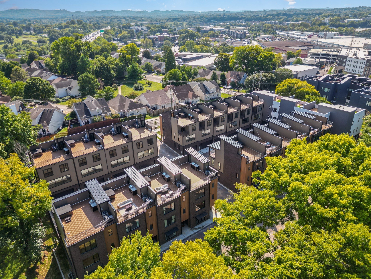
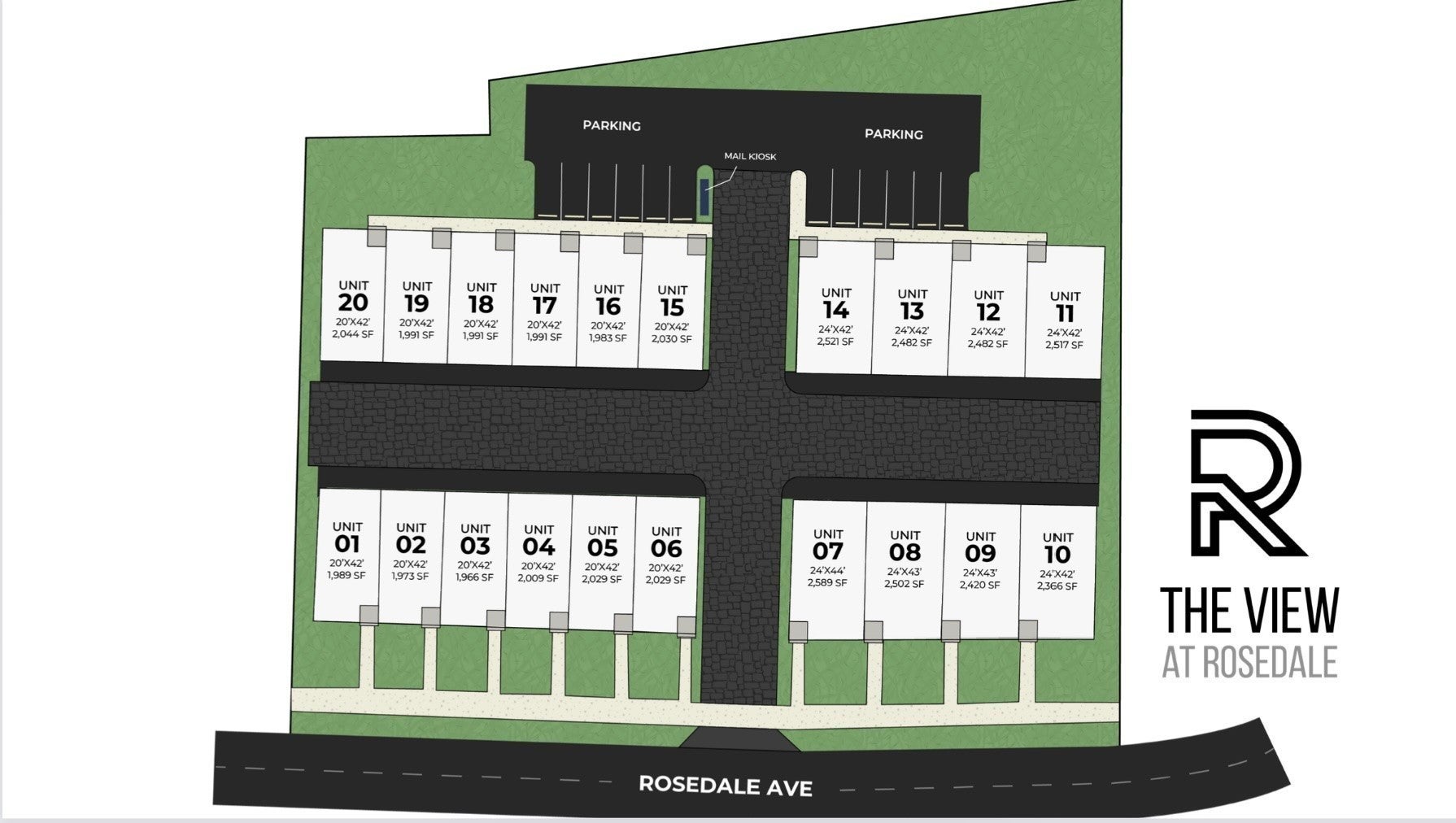
 Copyright 2025 RealTracs Solutions.
Copyright 2025 RealTracs Solutions.