$370,000 - 129 Annas Way, Shelbyville
- 3
- Bedrooms
- 2½
- Baths
- 2,000
- SQ. Feet
- 0.2
- Acres
Welcome to Your Better-Than-New Home! This immaculate 3 bedroom, 2.5 bath home with a 2-car garage is ready for you! Outdoor lovers will love the unique rear corner covered porch directly off the spacious eat-in kitchen. This chef’s kitchen features granite countertops, stainless steel appliances, and a large island, all overlooking the light-filled family room — perfect for everyday living and entertaining. The main level shines with enhanced vinyl plank flooring and detailed trim work that makes a statement the moment you enter the foyer. Upstairs, a large loft area separates the private owner’s suite from two oversized secondary bedrooms and a full bath. The convenient laundry room is centrally located on 2nd floor for ease of use. This home sits on the largest lot in the community and is fully fenced with a white vinyl privacy fence, giving you the space and seclusion you’ve been looking for. With tons of closet storage throughout, you’ll never run out of room to stay organized. Just 2 years old, this home offers the peace of mind of new construction with added upgrades — making it truly better than new! Freshly mulched, seeded and straw backyard. Professional pictures coming soon. Showings to start when professional pictures are back on 9/22/25
Essential Information
-
- MLS® #:
- 2999958
-
- Price:
- $370,000
-
- Bedrooms:
- 3
-
- Bathrooms:
- 2.50
-
- Full Baths:
- 2
-
- Half Baths:
- 1
-
- Square Footage:
- 2,000
-
- Acres:
- 0.20
-
- Year Built:
- 2023
-
- Type:
- Residential
-
- Sub-Type:
- Single Family Residence
-
- Style:
- Contemporary
-
- Status:
- Coming Soon / Hold
Community Information
-
- Address:
- 129 Annas Way
-
- Subdivision:
- McKeesport Ph3
-
- City:
- Shelbyville
-
- County:
- Bedford County, TN
-
- State:
- TN
-
- Zip Code:
- 37160
Amenities
-
- Amenities:
- Sidewalks, Underground Utilities
-
- Utilities:
- Water Available
-
- Parking Spaces:
- 4
-
- # of Garages:
- 2
-
- Garages:
- Garage Door Opener, Garage Faces Front, Concrete, Driveway
Interior
-
- Interior Features:
- Ceiling Fan(s), Entrance Foyer, Extra Closets, High Ceilings, Open Floorplan, Pantry, Walk-In Closet(s), High Speed Internet
-
- Appliances:
- Oven, Range, Dishwasher, Disposal, Microwave, Stainless Steel Appliance(s)
-
- Heating:
- Central, Heat Pump
-
- Cooling:
- Ceiling Fan(s), Central Air
-
- # of Stories:
- 2
Exterior
-
- Lot Description:
- Corner Lot, Level
-
- Roof:
- Shingle
-
- Construction:
- Vinyl Siding
School Information
-
- Elementary:
- Cartwright Elementary School
-
- Middle:
- Harris Middle School
-
- High:
- Shelbyville Central High School
Additional Information
-
- Days on Market:
- 1
Listing Details
- Listing Office:
- Simplihom
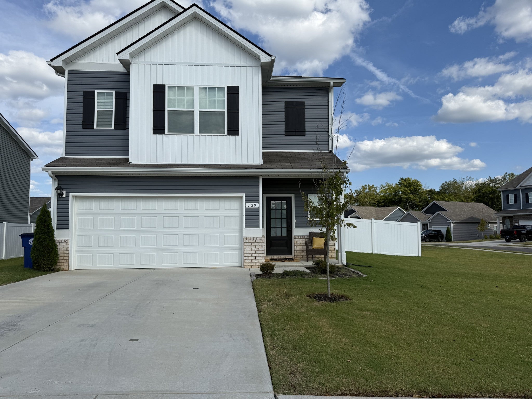
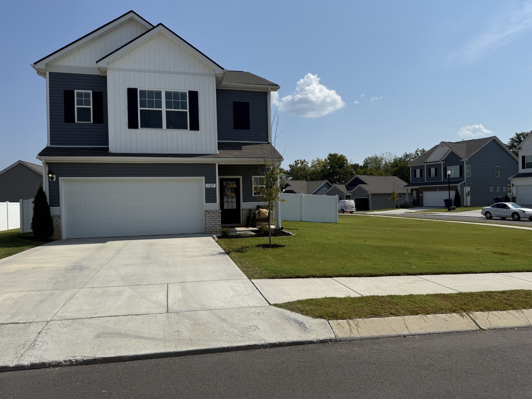
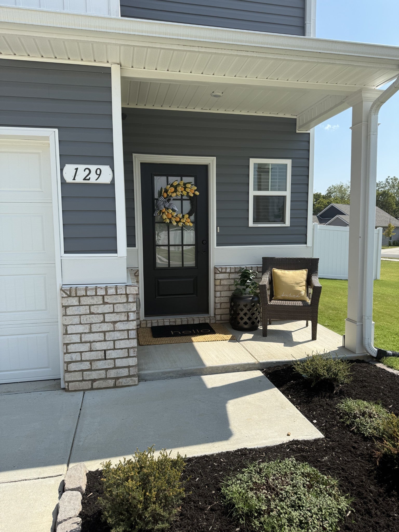
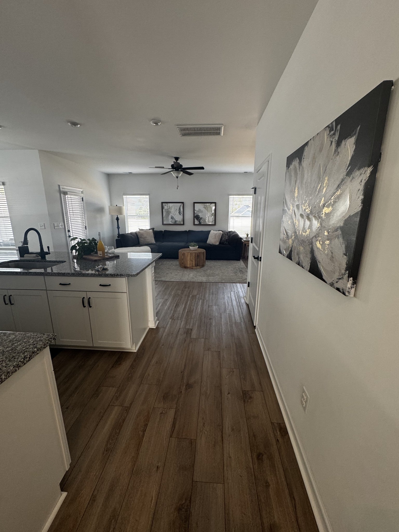
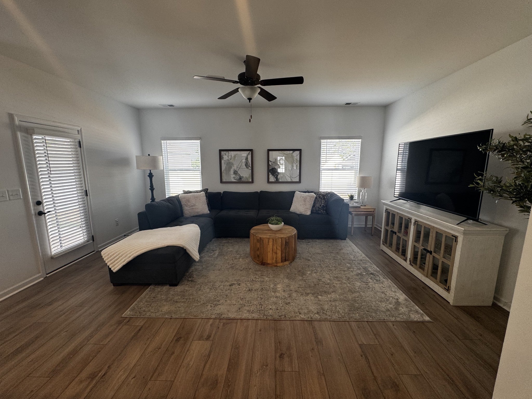
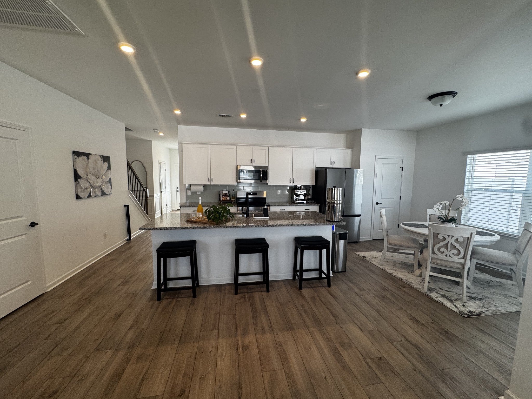
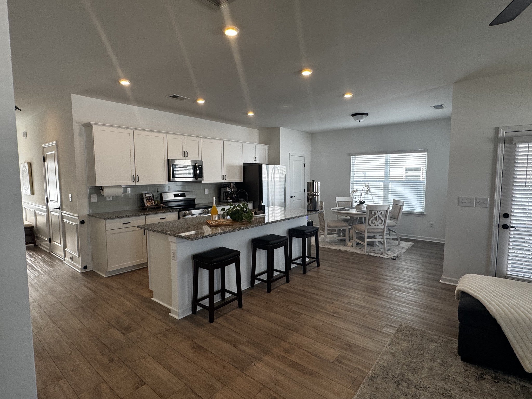
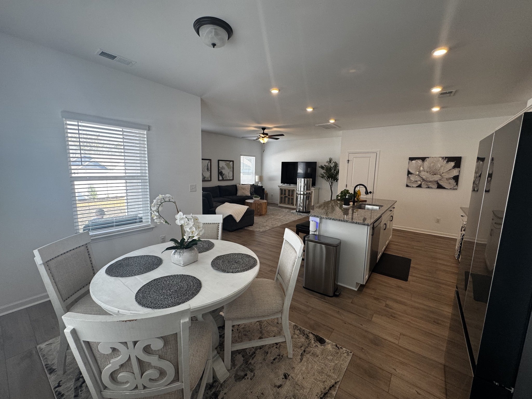
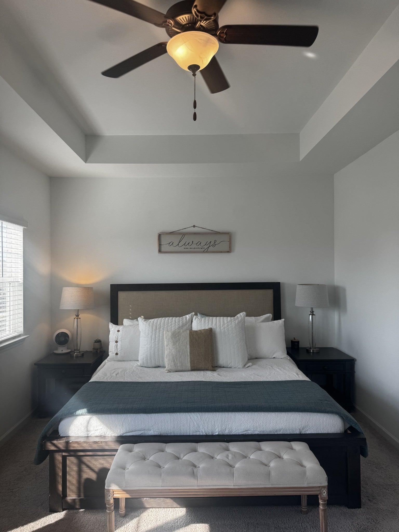
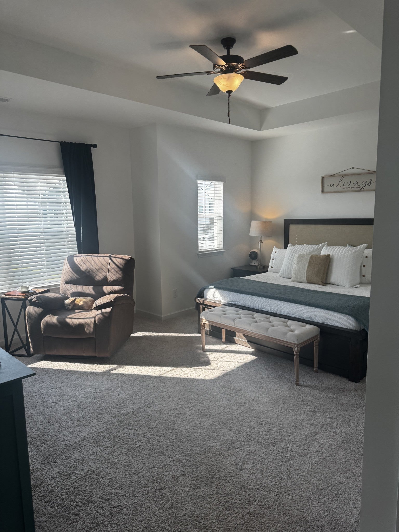
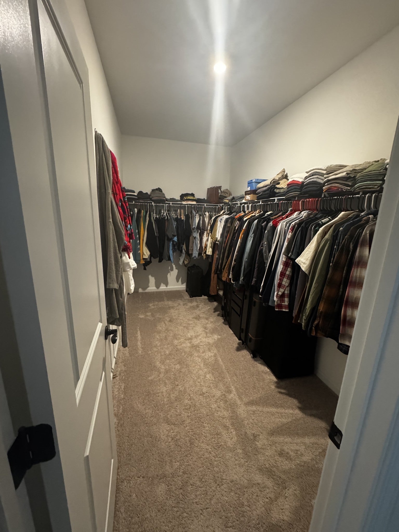
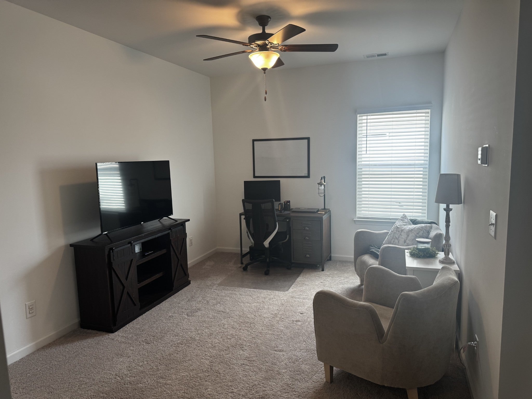
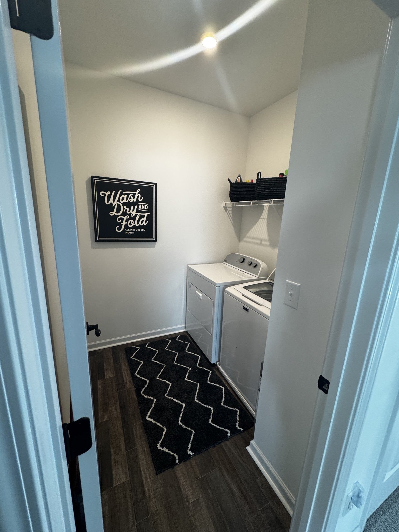
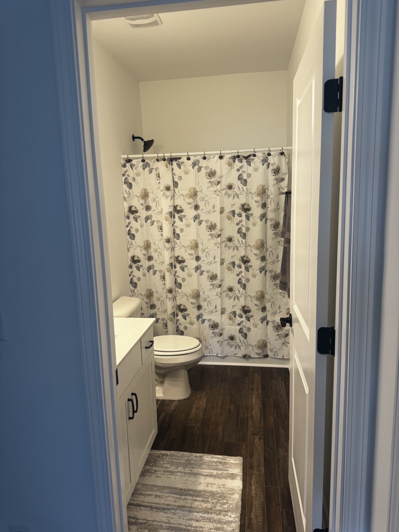
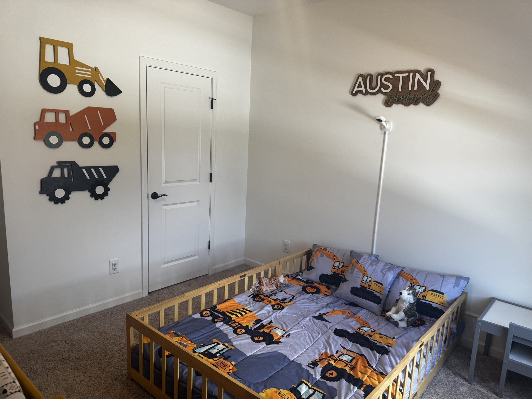
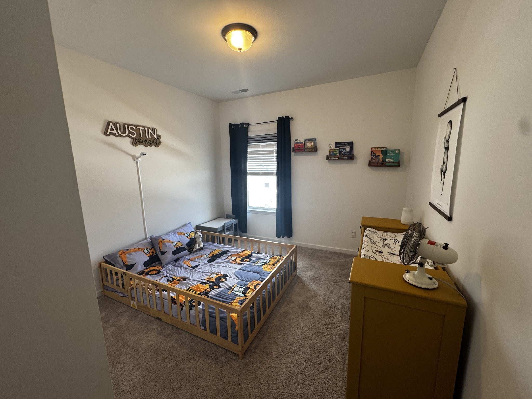
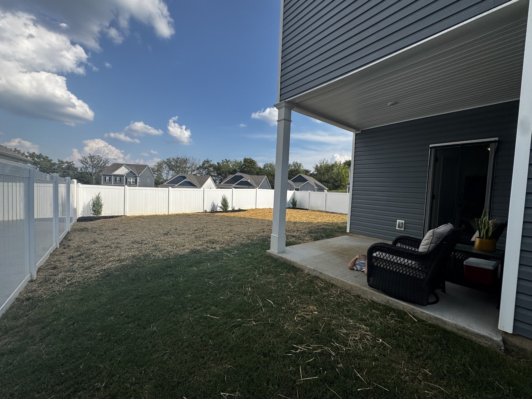
 Copyright 2025 RealTracs Solutions.
Copyright 2025 RealTracs Solutions.