$3,499,900 - 4815 Granny White Pike, Nashville
- 5
- Bedrooms
- 6
- Baths
- 5,690
- SQ. Feet
- 0.98
- Acres
Brand New Build on 1 acre lot w/ new sod planted. Live in the middle of luxury and space in the heart of Oak Hill. 5 Bedroom home w/ 5 Full Bathrooms and 2 Half bathrooms. Owners Suite, Office and a Guest suite downstairs. Upstairs you can enjoy an enclosed media room, bonus area, & 3 bedrooms. Viking kitchen appliances, full yard irrigation system, & pet shower/bath in laundry room. Minutes to Radnor Lake, 12 South, Green Hills, and Downtown Nashville. Video of Home attached as link.
Essential Information
-
- MLS® #:
- 2999692
-
- Price:
- $3,499,900
-
- Bedrooms:
- 5
-
- Bathrooms:
- 6.00
-
- Full Baths:
- 5
-
- Half Baths:
- 2
-
- Square Footage:
- 5,690
-
- Acres:
- 0.98
-
- Year Built:
- 2025
-
- Type:
- Residential
-
- Sub-Type:
- Single Family Residence
-
- Status:
- Active
Community Information
-
- Address:
- 4815 Granny White Pike
-
- Subdivision:
- Harpeth Acres
-
- City:
- Nashville
-
- County:
- Davidson County, TN
-
- State:
- TN
-
- Zip Code:
- 37220
Amenities
-
- Utilities:
- Electricity Available, Natural Gas Available, Water Available, Cable Connected
-
- Parking Spaces:
- 3
-
- # of Garages:
- 3
-
- Garages:
- Garage Door Opener, Attached
Interior
-
- Interior Features:
- Air Filter, Bookcases, Built-in Features, Extra Closets, High Ceilings, Pantry, Walk-In Closet(s), Wet Bar, High Speed Internet, Kitchen Island
-
- Appliances:
- Double Oven, Gas Oven, Gas Range, Dishwasher, Disposal, Microwave, Refrigerator
-
- Heating:
- Central, Natural Gas
-
- Cooling:
- Central Air, Electric
-
- Fireplace:
- Yes
-
- # of Fireplaces:
- 2
-
- # of Stories:
- 2
Exterior
-
- Lot Description:
- Corner Lot, Level
-
- Construction:
- Brick, Stone
School Information
-
- Elementary:
- Percy Priest Elementary
-
- Middle:
- John Trotwood Moore Middle
-
- High:
- Hillsboro Comp High School
Additional Information
-
- Date Listed:
- September 19th, 2025
-
- Days on Market:
- 142
Listing Details
- Listing Office:
- Benchmark Realty, Llc
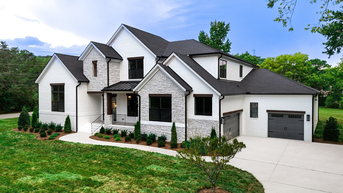
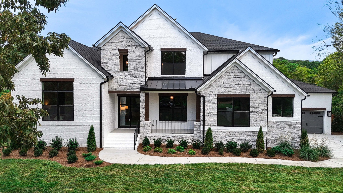
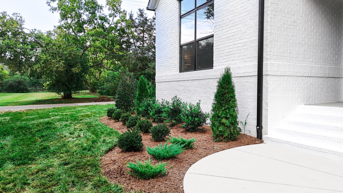
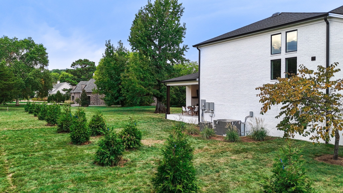
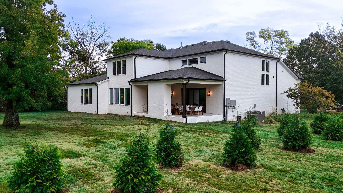
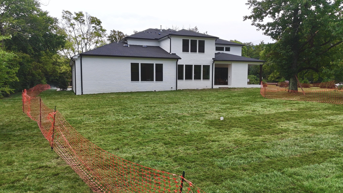
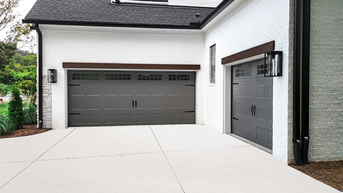
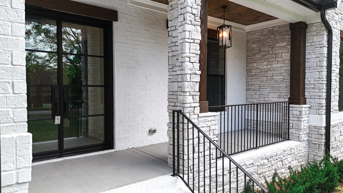
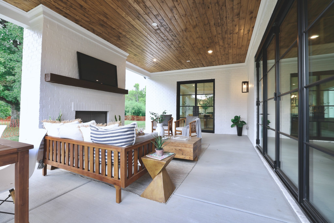
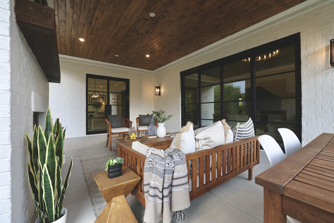
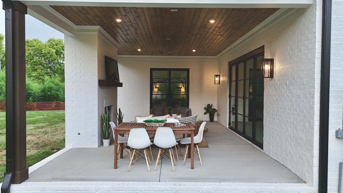
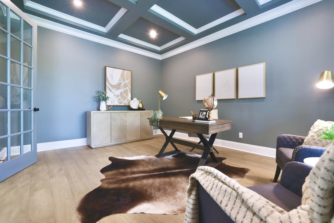
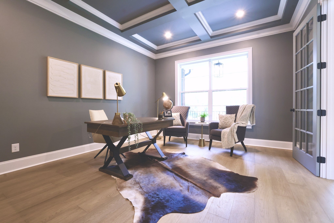
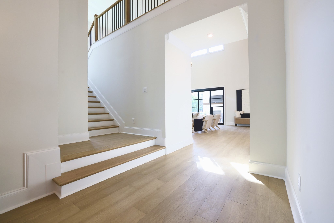
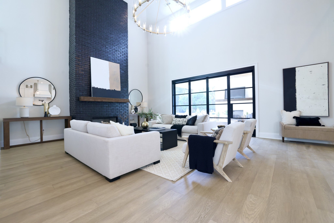
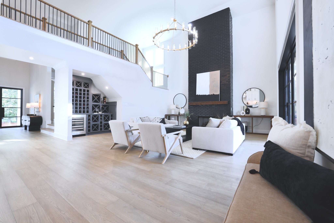
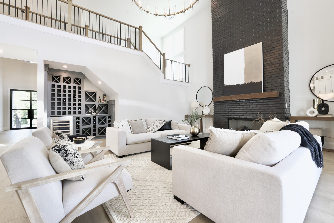

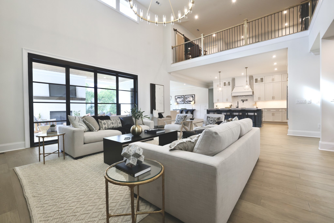
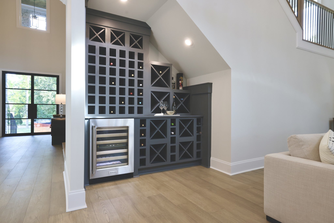
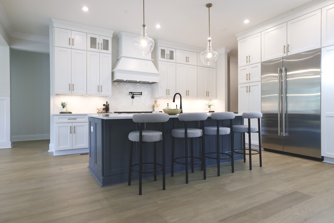
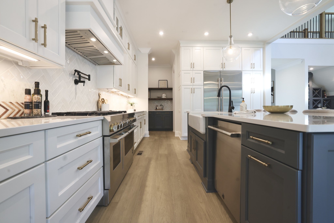
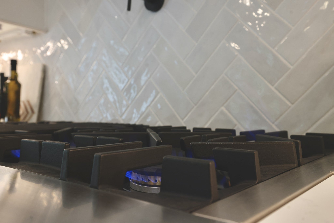
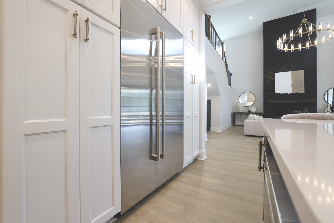
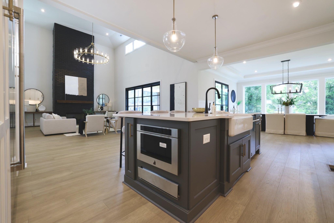
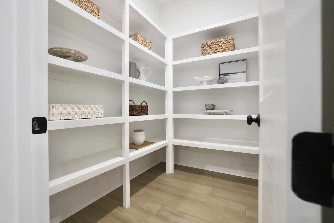
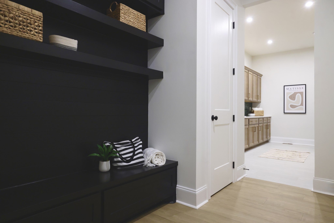
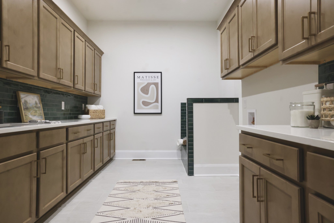
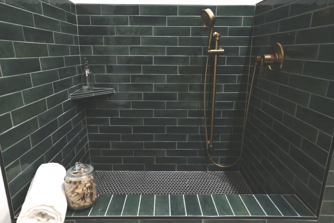
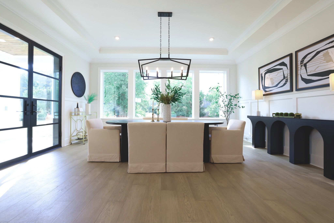
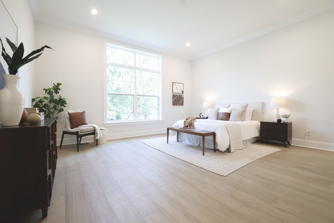
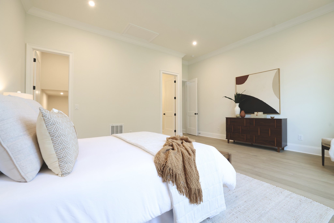
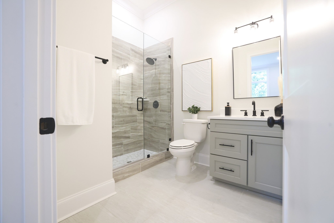
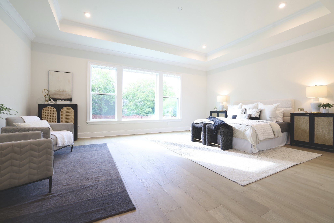
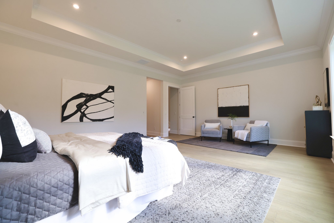

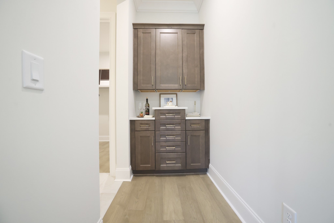
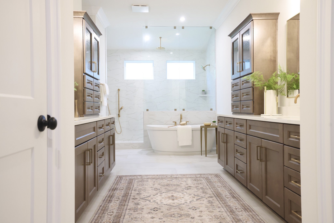
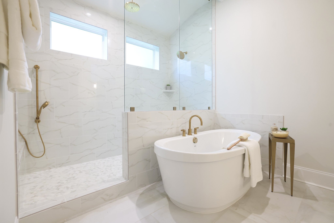
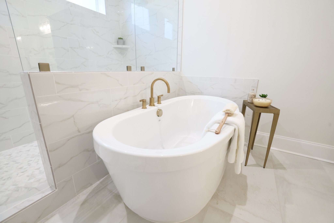
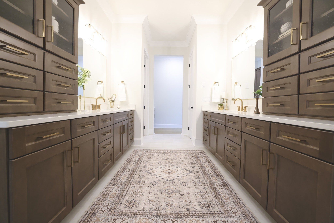
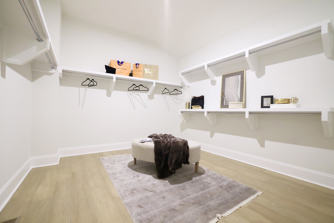
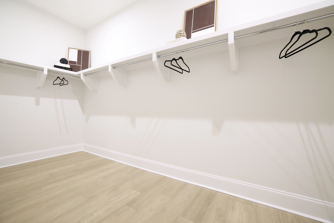
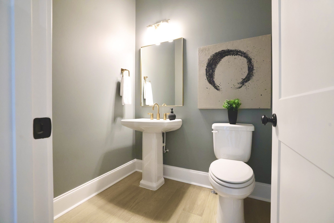
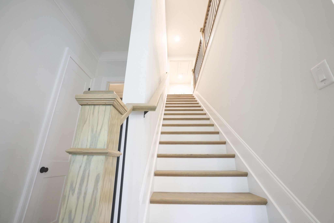
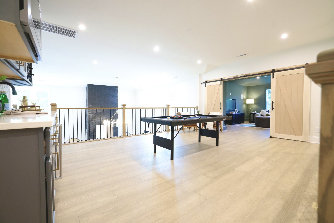
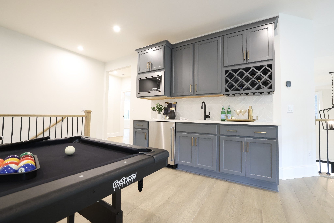
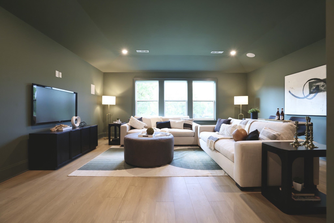
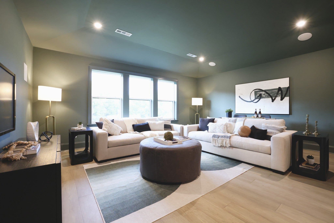
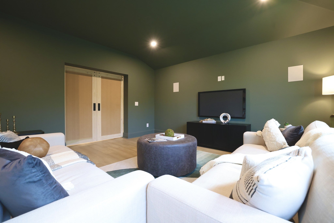
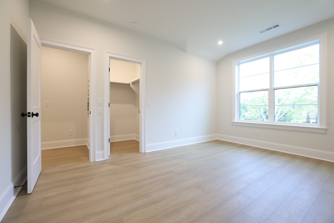
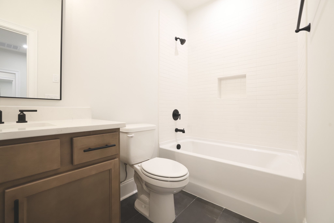
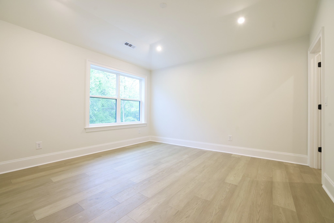
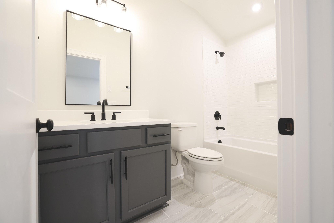
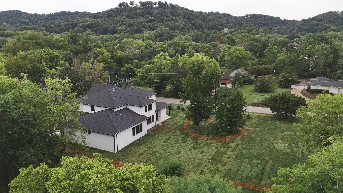
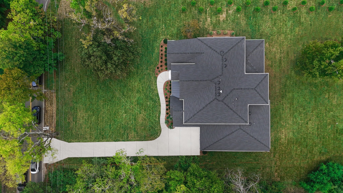
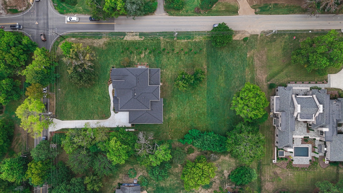
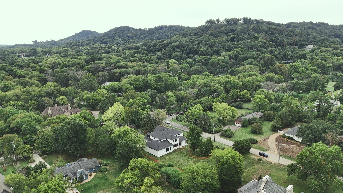
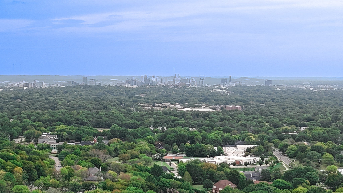
 Copyright 2026 RealTracs Solutions.
Copyright 2026 RealTracs Solutions.