$386,900 - 47 Laurel View St, Manchester
- 4
- Bedrooms
- 2½
- Baths
- 1,973
- SQ. Feet
- 2025
- Year Built
Harney Homes is offering rates as low as 4.99% 30-year fixed Payments as low as ($2,002), covering all closing costs, and only $100 earnest money reserves your home with use of preferred lender and title! The Tupelo Plan – This stunning 4-bedroom, 3.5-bathroom home offers a spacious and functional design. The master suite is conveniently located downstairs, featuring a double vanity and a walk-in shower in the owner’s bath. The kitchen boasts a large island, perfect for entertaining. Upstairs, you’ll find a versatile bonus room. The home also includes a spacious 2-car garage with an epoxy-coated floor, tankless water heater, and a covered back porch for outdoor relaxation. Plus, the builder covers all closing costs when using the preferred lender and title company. Come see it today, or reach out for info on a ground-up presale!
Essential Information
-
- MLS® #:
- 2998734
-
- Price:
- $386,900
-
- Bedrooms:
- 4
-
- Bathrooms:
- 2.50
-
- Full Baths:
- 2
-
- Half Baths:
- 1
-
- Square Footage:
- 1,973
-
- Acres:
- 0.00
-
- Year Built:
- 2025
-
- Type:
- Residential
-
- Sub-Type:
- Single Family Residence
-
- Status:
- Active
Community Information
-
- Address:
- 47 Laurel View St
-
- Subdivision:
- Laurel View
-
- City:
- Manchester
-
- County:
- Coffee County, TN
-
- State:
- TN
-
- Zip Code:
- 37355
Amenities
-
- Utilities:
- Water Available
-
- Parking Spaces:
- 2
-
- # of Garages:
- 2
-
- Garages:
- Garage Faces Front
Interior
-
- Appliances:
- Electric Oven, Electric Range, Dishwasher, Disposal, Microwave
-
- Heating:
- Central
-
- Cooling:
- Central Air
-
- # of Stories:
- 2
Exterior
-
- Roof:
- Shingle
-
- Construction:
- Brick
School Information
-
- Elementary:
- North Coffee Elementary
-
- Middle:
- Coffee County Middle School
-
- High:
- Coffee County Central High School
Additional Information
-
- Date Listed:
- September 19th, 2025
-
- Days on Market:
- 4
Listing Details
- Listing Office:
- Harney Realty, Llc
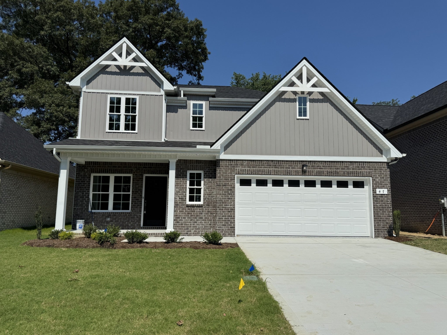
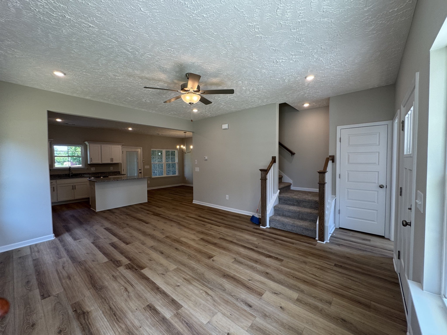
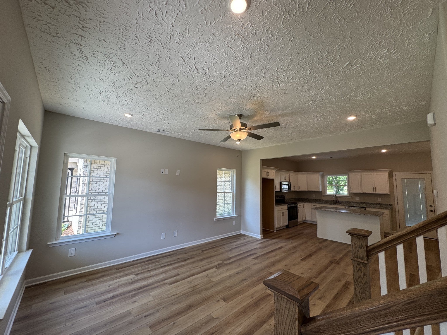
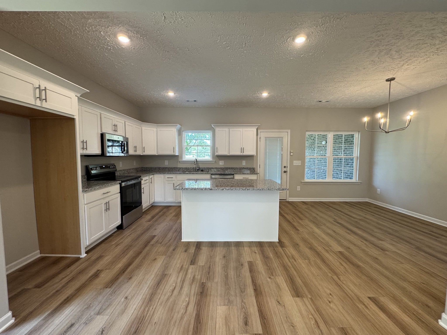
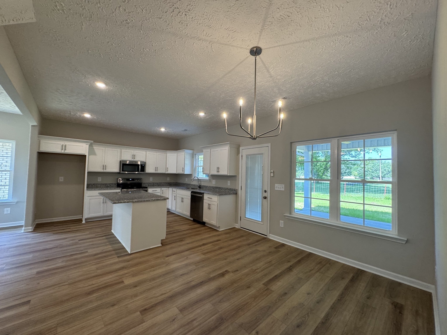
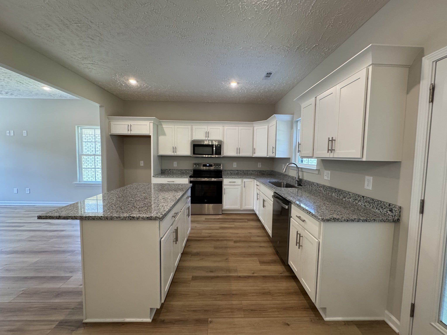
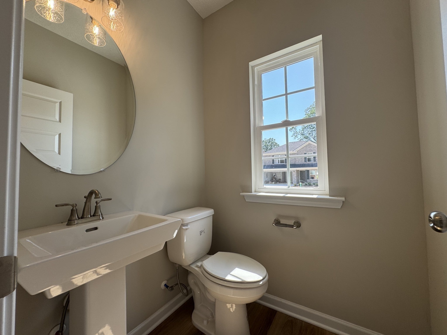
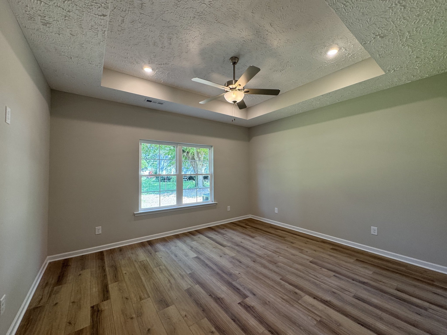
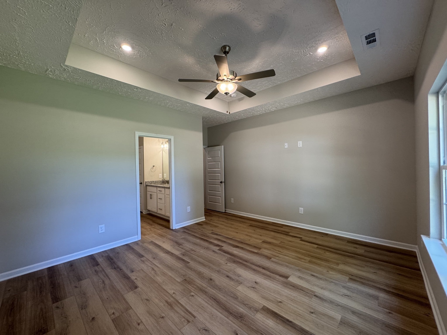
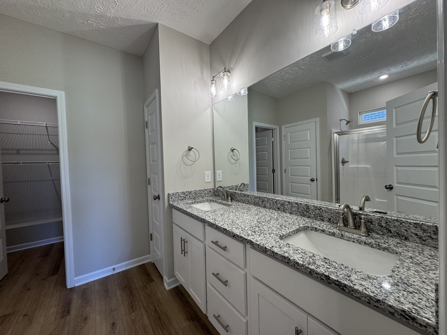
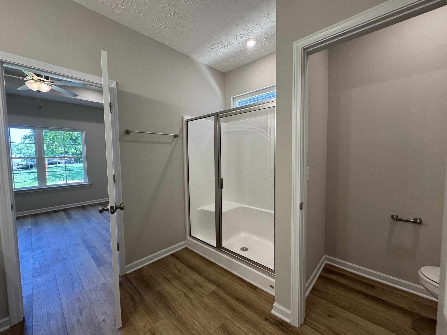
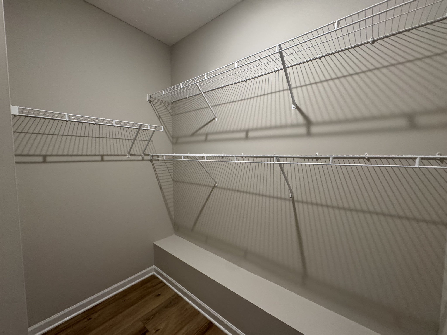
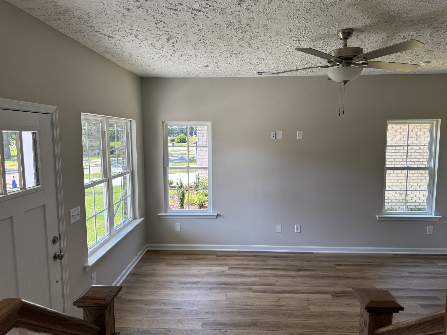
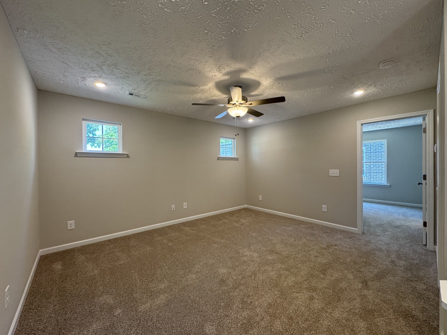
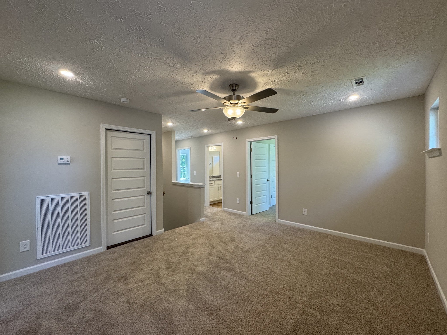
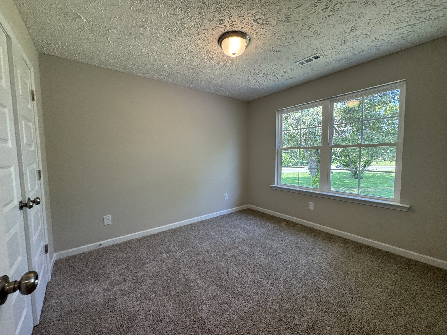
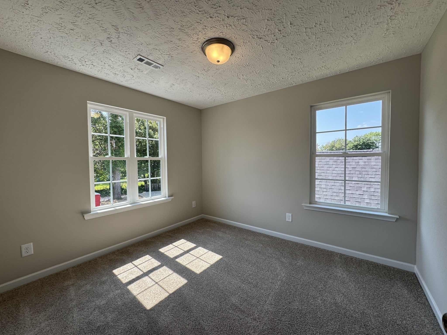
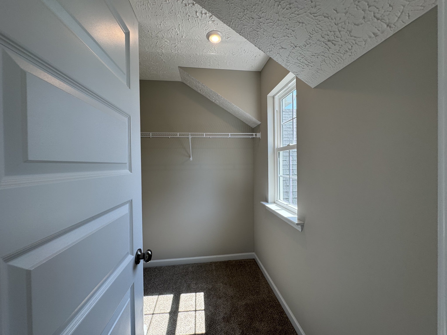
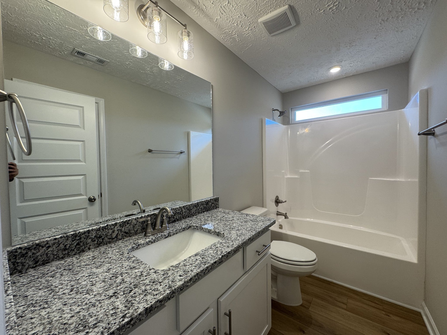
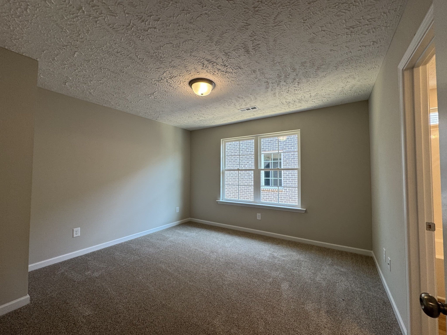
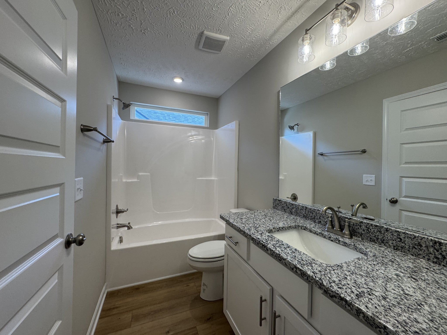
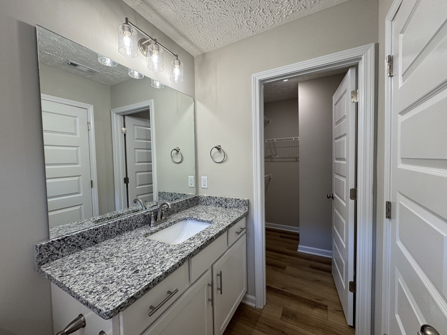
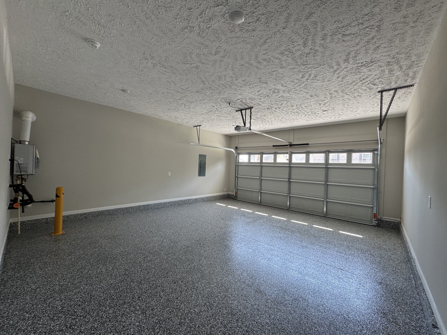
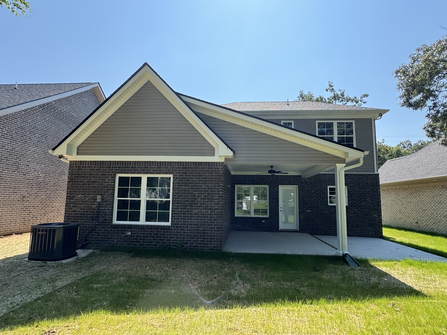
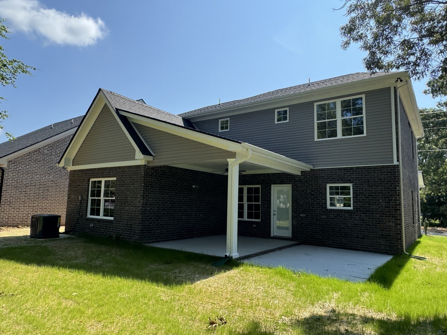
 Copyright 2025 RealTracs Solutions.
Copyright 2025 RealTracs Solutions.