$382,000 - 1823 Patricia Dr, Clarksville
- 3
- Bedrooms
- 3
- Baths
- 2,805
- SQ. Feet
- 0.56
- Acres
This spacious and well-maintained home offers over half an acre of wooded privacy while still being just minutes from everything! Featuring 3 bedrooms—all conveniently located on the main level—plus a new roof (2023), hardwood floors, and neutral paint throughout, this home is move-in ready. The impressive owner's suite includes a tray ceiling, double vanities, and a generous walk-in closet. Upstairs, you’ll find a large bonus room with a full bath and its own walk-in closet—ideal for a guest suite, playroom, or home office. The full basement adds even more flexible living space and includes a large 2-car garage with tons of storage. Enjoy quiet evenings in the backyard overlooking mature trees, or explore the surrounding space on your private lot. All this just 15 minutes to Ft. Campbell, 10 minutes to Austin Peay State University, and close to downtown dining, shopping, and entertainment.
Essential Information
-
- MLS® #:
- 2998691
-
- Price:
- $382,000
-
- Bedrooms:
- 3
-
- Bathrooms:
- 3.00
-
- Full Baths:
- 3
-
- Square Footage:
- 2,805
-
- Acres:
- 0.56
-
- Year Built:
- 2008
-
- Type:
- Residential
-
- Sub-Type:
- Single Family Residence
-
- Status:
- Active
Community Information
-
- Address:
- 1823 Patricia Dr
-
- Subdivision:
- River Heights
-
- City:
- Clarksville
-
- County:
- Montgomery County, TN
-
- State:
- TN
-
- Zip Code:
- 37040
Amenities
-
- Utilities:
- Electricity Available, Water Available
-
- Parking Spaces:
- 2
-
- # of Garages:
- 2
-
- Garages:
- Garage Faces Rear
Interior
-
- Interior Features:
- Walk-In Closet(s)
-
- Appliances:
- Oven, Electric Range, Dishwasher, Microwave, Refrigerator
-
- Heating:
- Central, Heat Pump
-
- Cooling:
- Central Air, Electric
-
- Fireplace:
- Yes
-
- # of Fireplaces:
- 1
-
- # of Stories:
- 2
Exterior
-
- Construction:
- Brick, Vinyl Siding
School Information
-
- Elementary:
- Byrns Darden Elementary
-
- Middle:
- Kenwood Middle School
-
- High:
- Kenwood High School
Additional Information
-
- Date Listed:
- September 19th, 2025
-
- Days on Market:
- 103
Listing Details
- Listing Office:
- Benchmark Realty
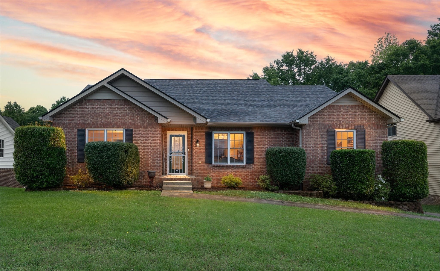
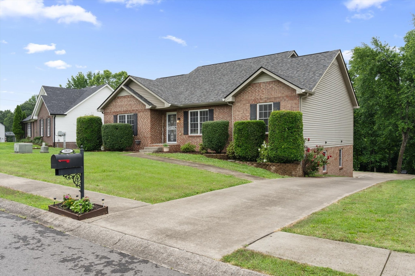
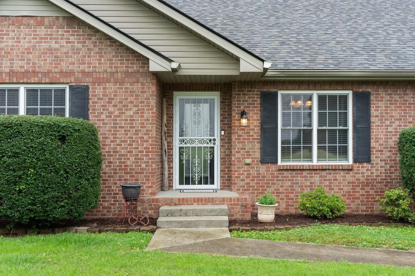
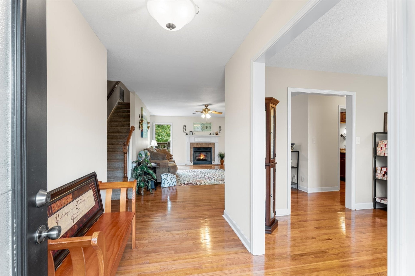
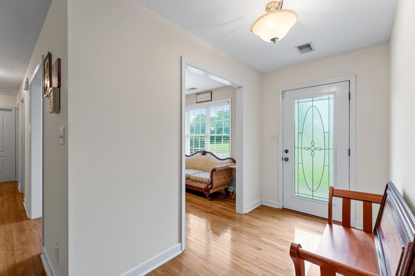
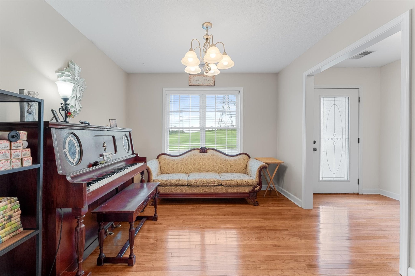
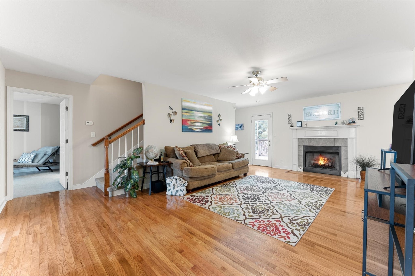
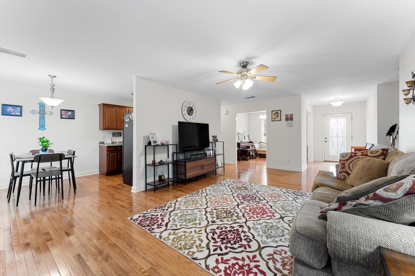
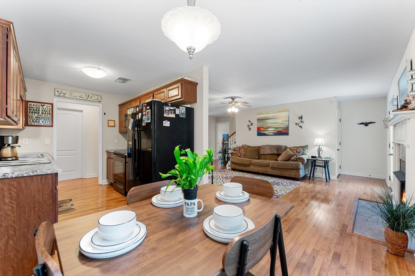
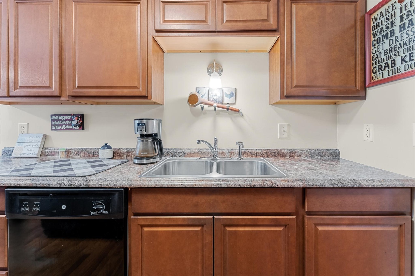
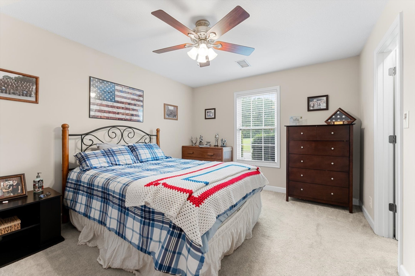
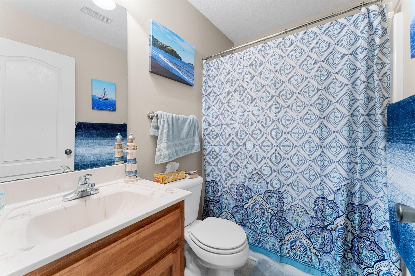

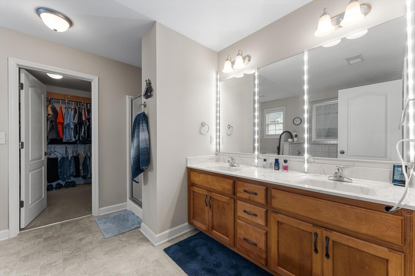
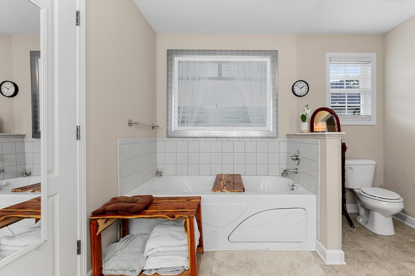
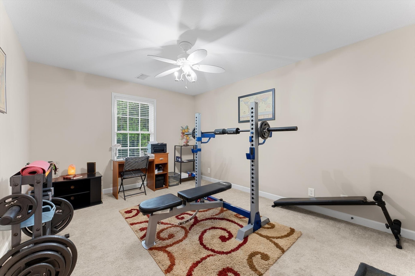
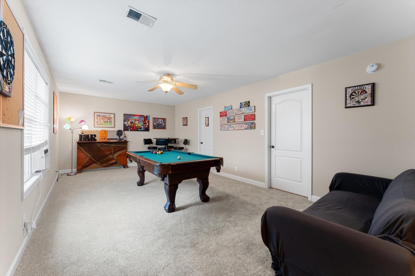

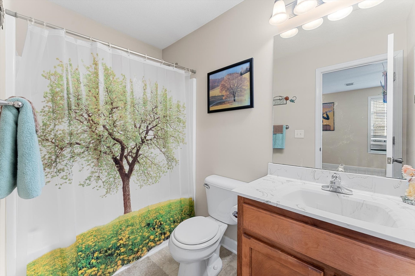
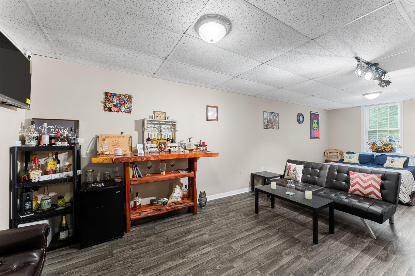
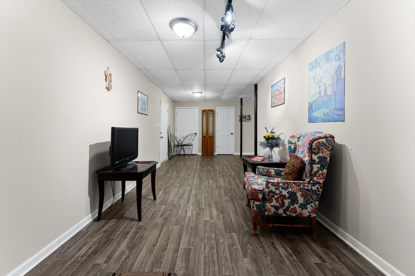
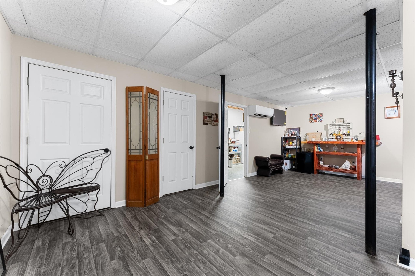
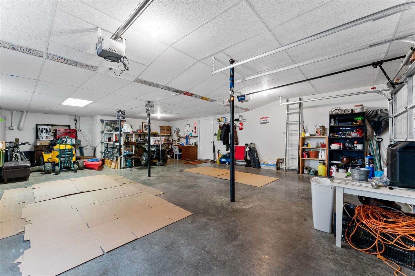
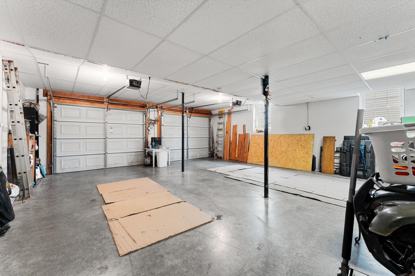
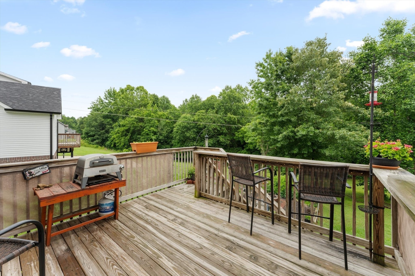
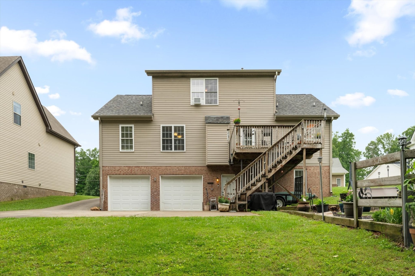
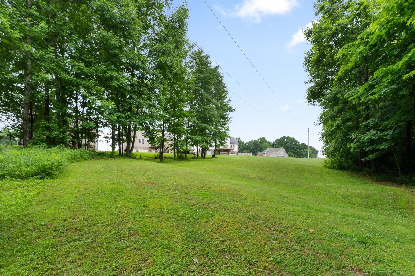
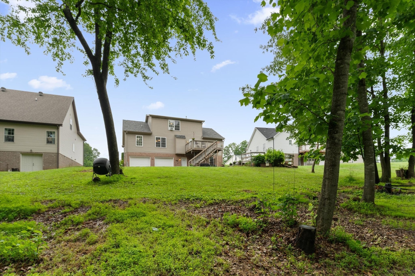
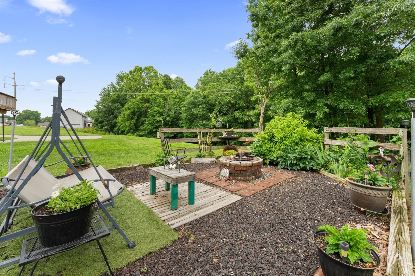
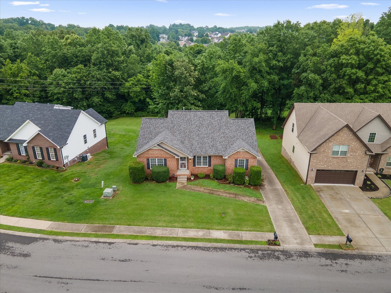
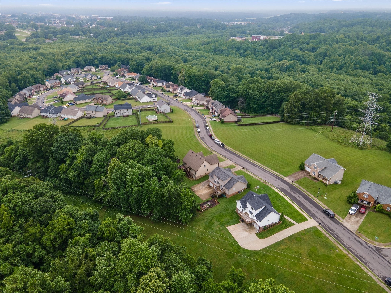
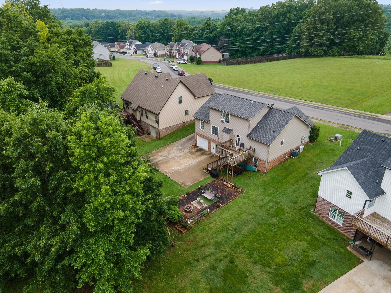
 Copyright 2026 RealTracs Solutions.
Copyright 2026 RealTracs Solutions.