$1,350,000 - 845 Mcclure Road, Clarksville
- 4
- Bedrooms
- 3½
- Baths
- 5,460
- SQ. Feet
- 15
- Acres
Welcome to 845 McClure Road, a true country estate on 15 acres of gently rolling pasture. This all-brick, two-story home offers nearly 3,900 sq. ft. plus a 1,550 sq. ft. finished basement. A screened deck overlooks the property, while multiple garages provide abundant storage and parking - 7 bays in total. Inside, a grand foyer opens to a main-level office with custom built-ins, a remodeled kitchen with walk-in pantry and island, and a dining room that flows into a bright sunroom. You will notice the main living room features transom windows, a gas fireplace w/ stone hearth and gorgeous wood trim work that flows throughout the entire home. The main-level primary suite includes covered deck access, a jetted tub, double vanity, and walk-in closet. Upstairs are 3 bedrooms, a Jack & Jill bath, and bonus room. The finished basement adds a full bath, wet bar, and storage rooms perfect for storm shelter use. Outdoor living features a pool house with kitchen and bath, in-ground L-shaped pool with slide, fireplace, and expansive patio. Enjoy an all brick detached garage with 3 bays and walk out door just steps from the house. A 45x25 utility building with bays, water, and electricity adds versatility and extra room for the outdoor enthusiast. There is also a lean to w/ tack room, bring your animals! Convenient to I-24, Fort Campbell, and less than an hour from Nashville. Enjoy no city taxes while living your dream in this country home place.
Essential Information
-
- MLS® #:
- 2998646
-
- Price:
- $1,350,000
-
- Bedrooms:
- 4
-
- Bathrooms:
- 3.50
-
- Full Baths:
- 3
-
- Half Baths:
- 1
-
- Square Footage:
- 5,460
-
- Acres:
- 15.00
-
- Year Built:
- 1996
-
- Type:
- Residential
-
- Sub-Type:
- Single Family Residence
-
- Style:
- Contemporary
-
- Status:
- Active
Community Information
-
- Address:
- 845 Mcclure Road
-
- Subdivision:
- Rural
-
- City:
- Clarksville
-
- County:
- Montgomery County, TN
-
- State:
- TN
-
- Zip Code:
- 37040
Amenities
-
- Utilities:
- Electricity Available, Water Available, Cable Connected
-
- Parking Spaces:
- 7
-
- # of Garages:
- 7
-
- Garages:
- Garage Door Opener, Attached/Detached
-
- Has Pool:
- Yes
-
- Pool:
- In Ground
Interior
-
- Interior Features:
- Bookcases, Built-in Features, Ceiling Fan(s), Entrance Foyer, Extra Closets, High Ceilings, Pantry, Smart Camera(s)/Recording, Walk-In Closet(s), Wet Bar, High Speed Internet, Kitchen Island
-
- Appliances:
- Double Oven, Range, Dishwasher, Microwave, Refrigerator
-
- Heating:
- Central, Electric
-
- Cooling:
- Ceiling Fan(s), Central Air, Electric
-
- Fireplace:
- Yes
-
- # of Fireplaces:
- 2
-
- # of Stories:
- 2
Exterior
-
- Exterior Features:
- Gas Grill, Smart Camera(s)/Recording, Storm Shelter
-
- Lot Description:
- Cleared, Level, Rolling Slope
-
- Roof:
- Asphalt
-
- Construction:
- Brick, Stucco
School Information
-
- Elementary:
- Cumberland Heights Elementary
-
- Middle:
- Montgomery Central Middle
-
- High:
- Montgomery Central High
Additional Information
-
- Date Listed:
- September 22nd, 2025
-
- Days on Market:
- 55
Listing Details
- Listing Office:
- Keller Williams Realty Clarksville
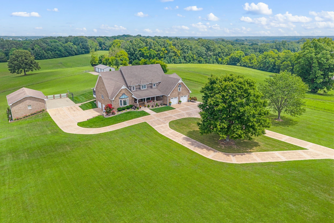
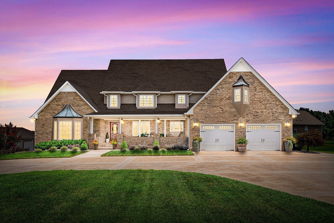
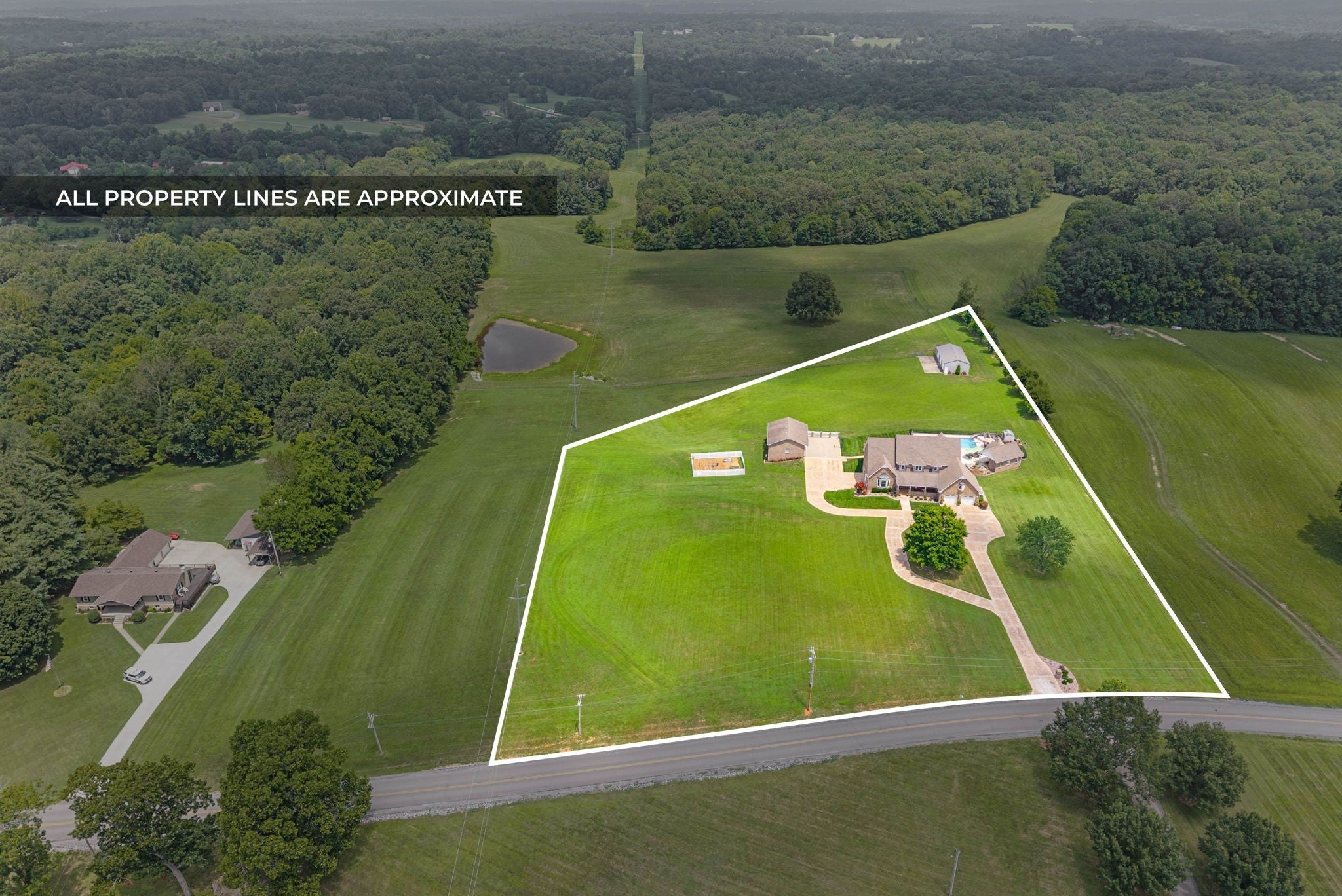
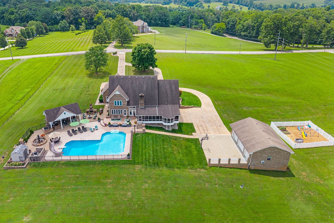
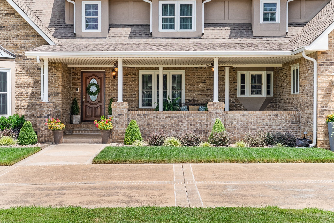
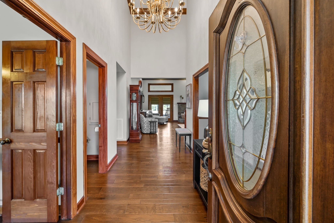

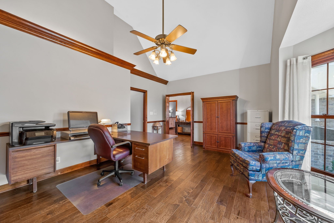
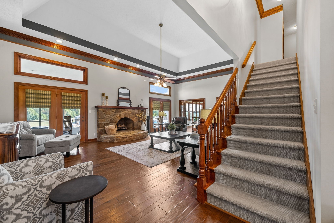
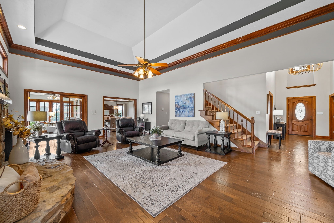
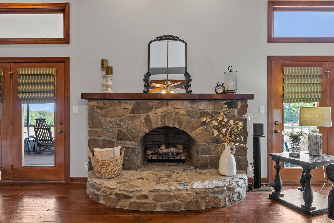
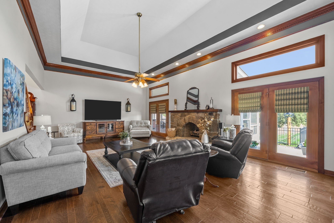
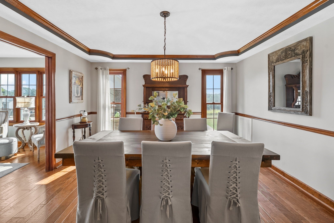

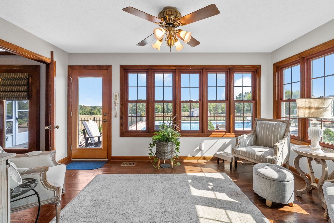
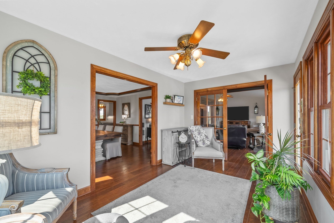
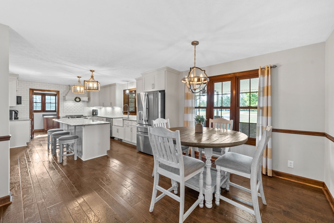
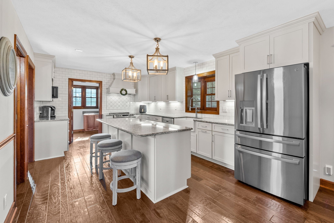
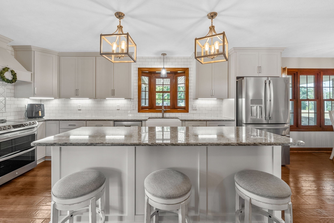
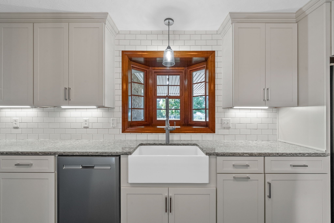
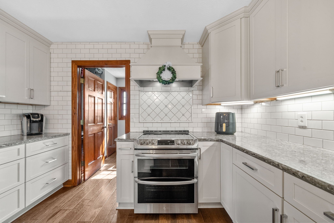
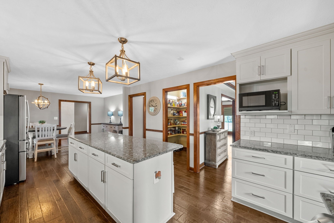
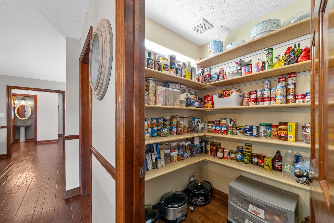
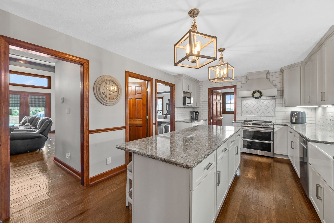
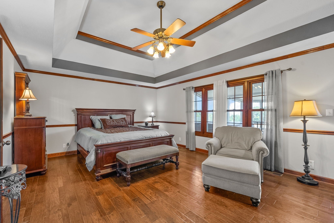
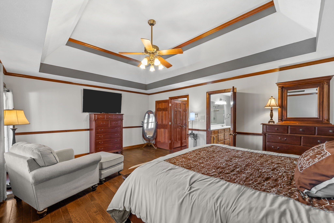
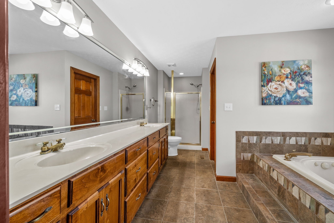

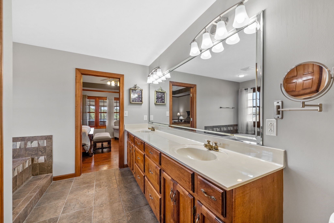
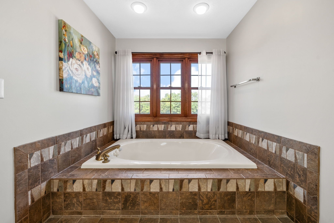

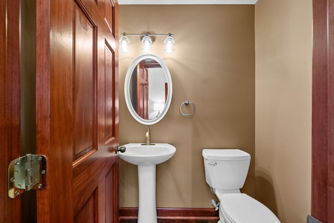
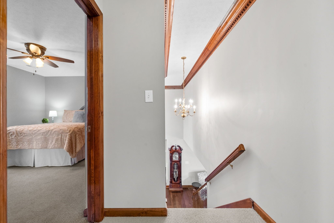

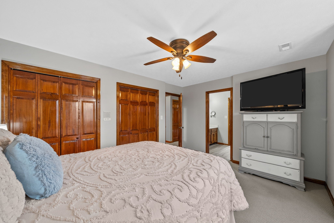

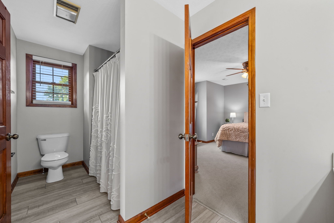
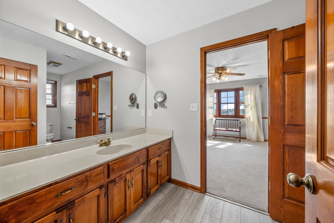

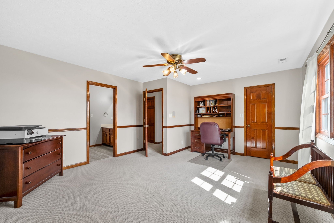

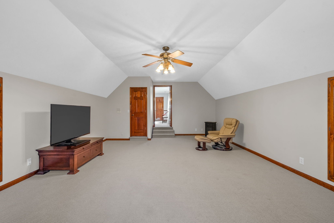
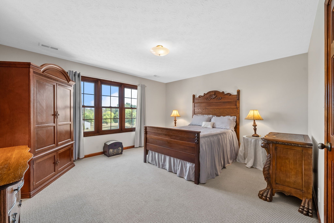


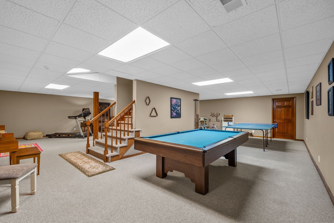

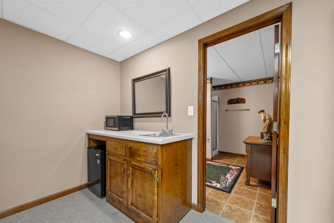
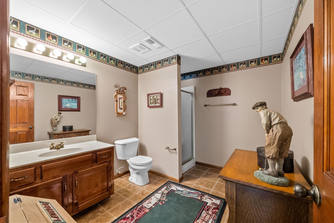
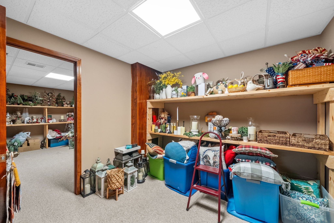
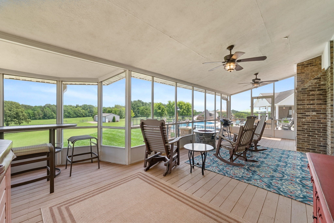
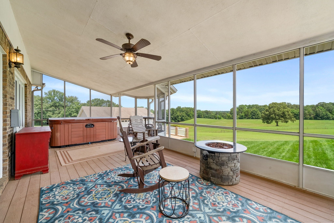

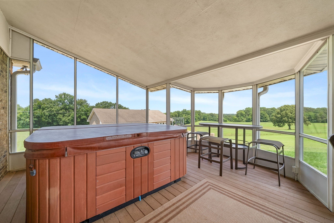

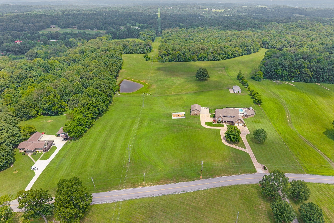
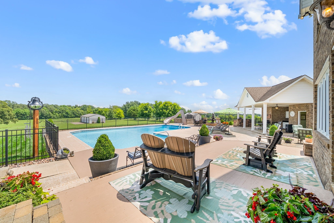
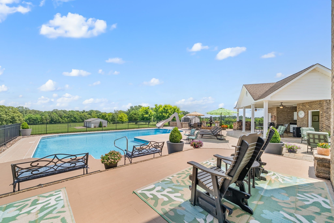

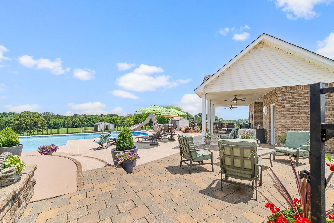
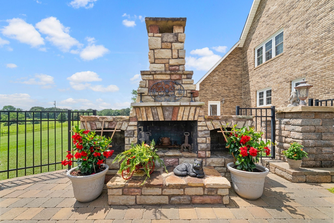
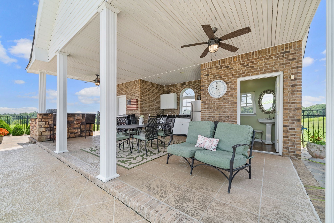
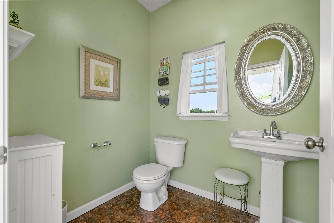

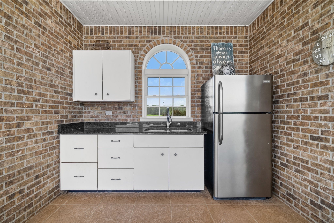

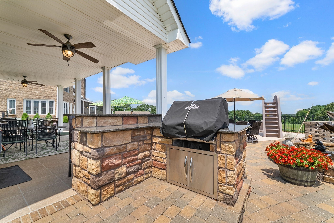
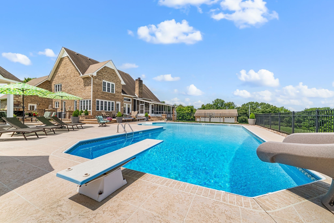
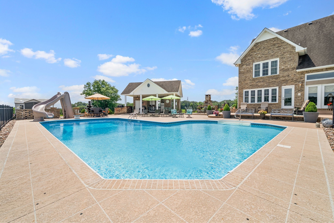
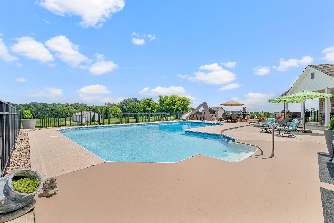


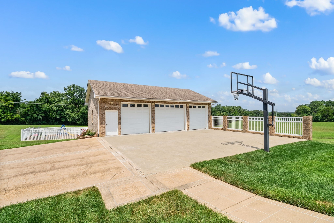
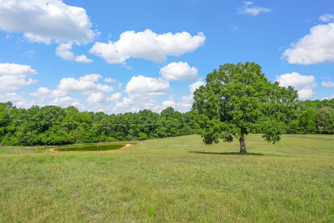
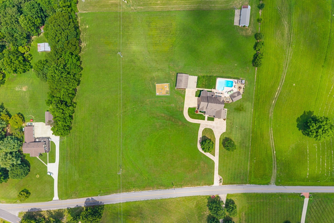
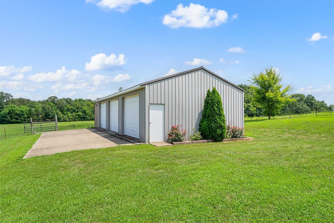
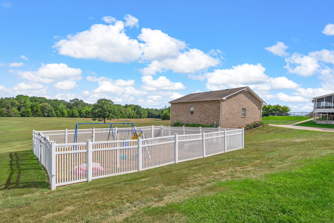
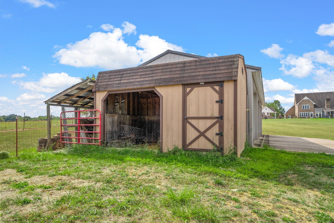

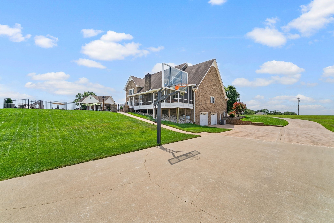

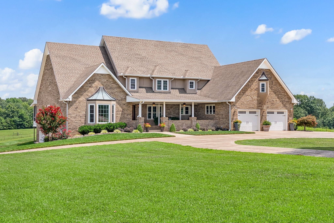
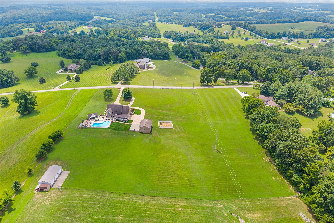

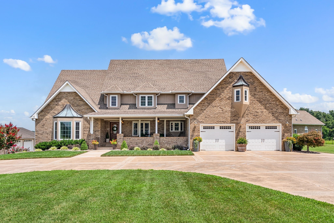
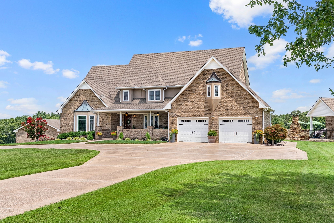
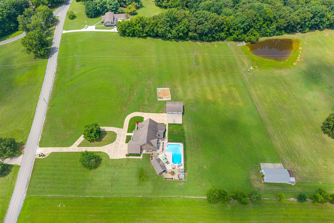

 Copyright 2025 RealTracs Solutions.
Copyright 2025 RealTracs Solutions.