$2,450,000 - 2912 Spanntown Rd, Arrington
- 4
- Bedrooms
- 3½
- Baths
- 4,651
- SQ. Feet
- 5.53
- Acres
Stunning 4 bedroom 3.5 bath home on 5.53 acre mini farm in the heart of Arrington. This property has been beautifully updated inside and out, featuring a brand new roof, refinished hardwood floors and custom woodwork throughout. The kitchen is a showstopper with quartz countertops, a large island with seating and GE Café appliances. The primary suite offers a spa-like bath with a soaking tub, walk-in shower, and expansive custom closets. A new three-car garage includes a full guest suite above with its own kitchenette and bath, perfect for extended family or guests. Outdoors enjoy level fenced acreage ideal for horses or play, along with fresh landscaping and a new driveway. This home blends modern updates with the charm of country living just minutes from all life's conveniences.
Essential Information
-
- MLS® #:
- 2998547
-
- Price:
- $2,450,000
-
- Bedrooms:
- 4
-
- Bathrooms:
- 3.50
-
- Full Baths:
- 3
-
- Half Baths:
- 1
-
- Square Footage:
- 4,651
-
- Acres:
- 5.53
-
- Year Built:
- 2005
-
- Type:
- Residential
-
- Sub-Type:
- Single Family Residence
-
- Status:
- Active
Community Information
-
- Address:
- 2912 Spanntown Rd
-
- Subdivision:
- N/A
-
- City:
- Arrington
-
- County:
- Williamson County, TN
-
- State:
- TN
-
- Zip Code:
- 37014
Amenities
-
- Utilities:
- Water Available
-
- Parking Spaces:
- 5
-
- # of Garages:
- 5
-
- Garages:
- Attached/Detached
Interior
-
- Interior Features:
- Air Filter, Ceiling Fan(s), Extra Closets, In-Law Floorplan, Pantry
-
- Appliances:
- Double Oven
-
- Heating:
- Central
-
- Cooling:
- Central Air
-
- Fireplace:
- Yes
-
- # of Fireplaces:
- 1
-
- # of Stories:
- 2
Exterior
-
- Lot Description:
- Level
-
- Roof:
- Shingle
-
- Construction:
- Brick
School Information
-
- Elementary:
- Arrington Elementary School
-
- Middle:
- Fred J Page Middle School
-
- High:
- Fred J Page High School
Additional Information
-
- Date Listed:
- September 19th, 2025
-
- Days on Market:
- 52
Listing Details
- Listing Office:
- Tim Thompson Premier Realtors
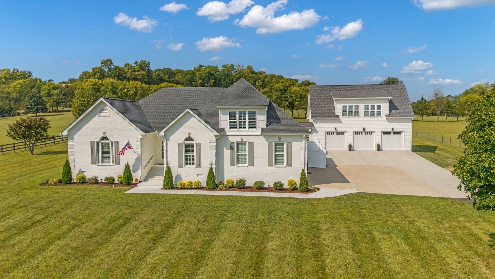
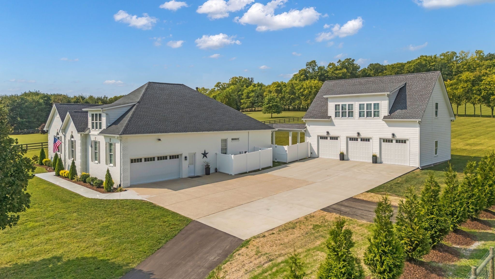
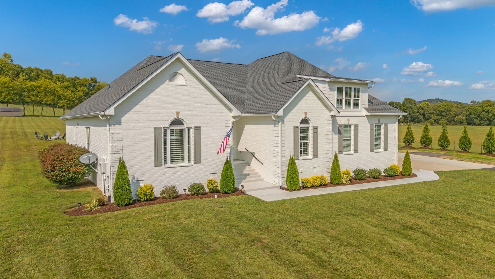
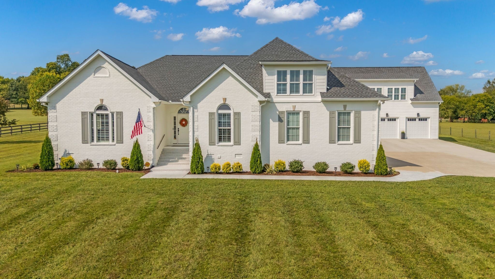
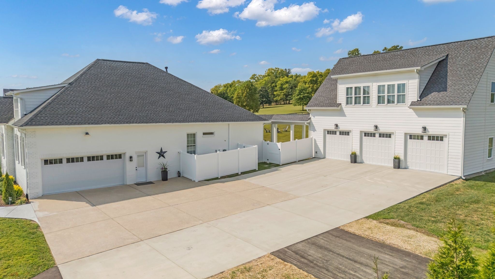
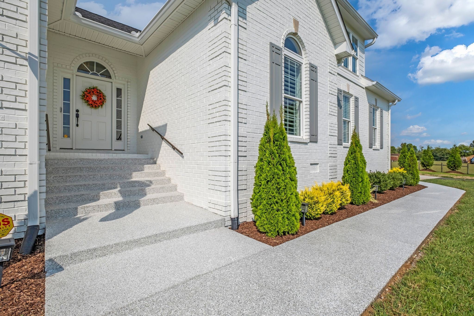



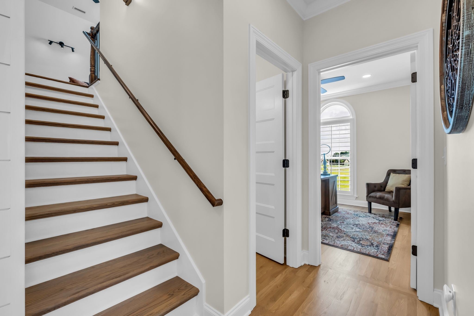

































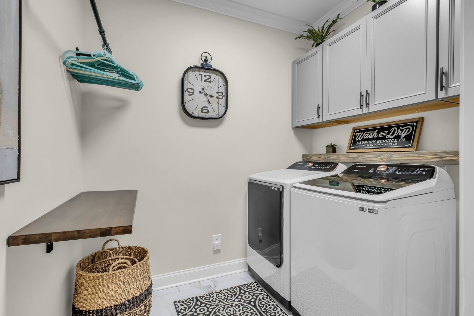


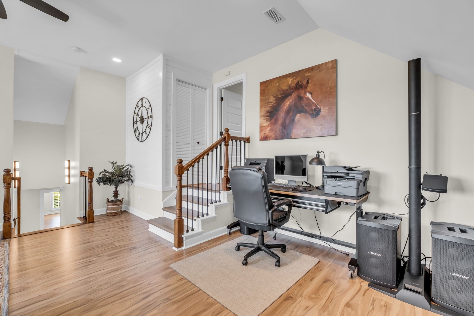





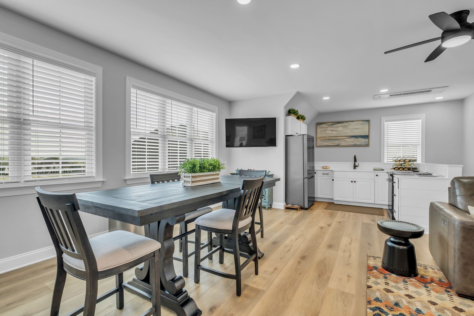

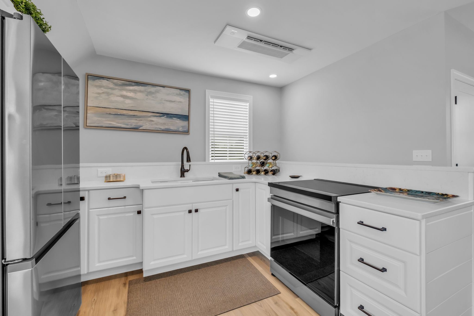




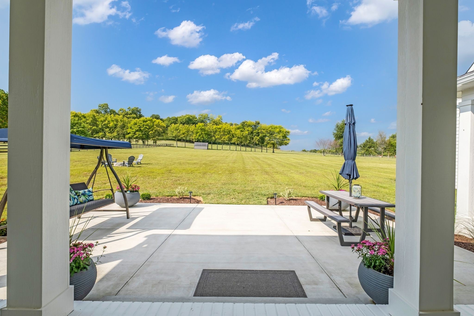
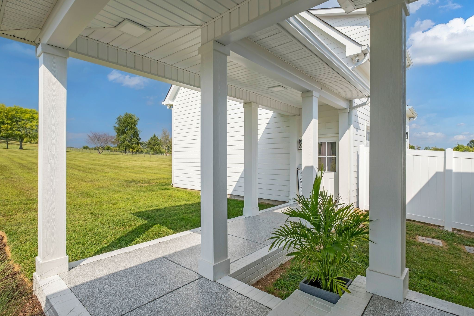
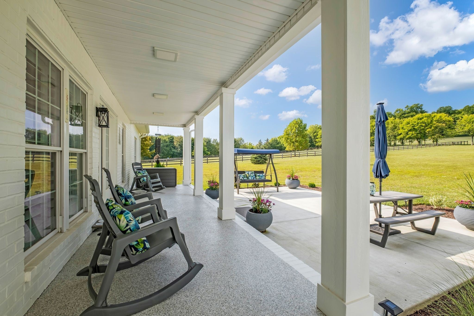

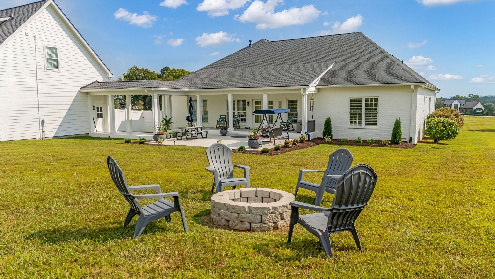
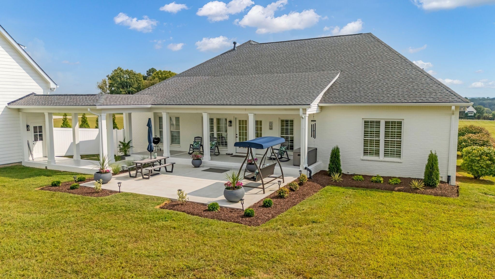
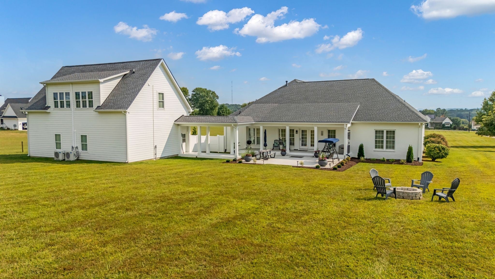
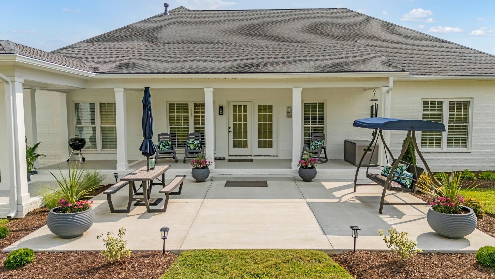
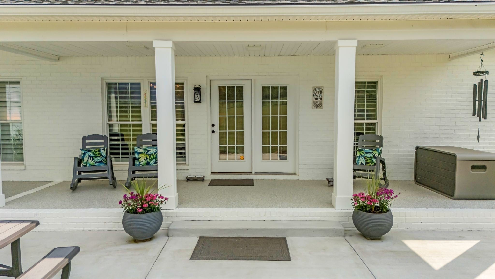
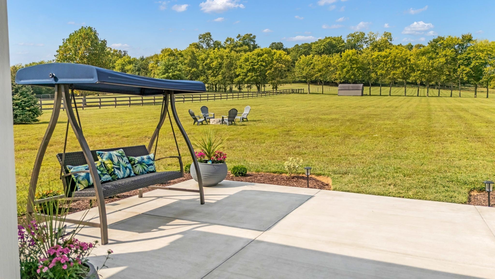
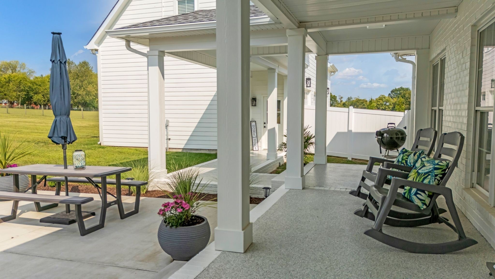
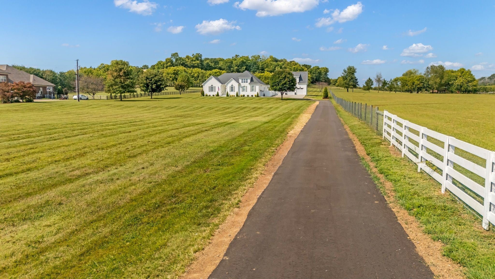
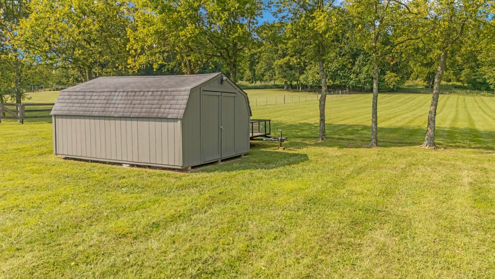
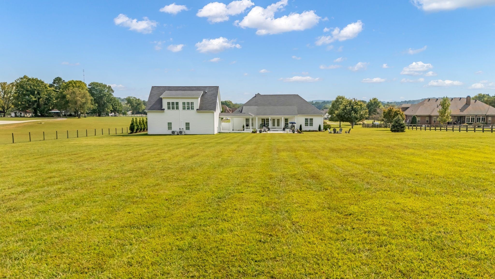

 Copyright 2025 RealTracs Solutions.
Copyright 2025 RealTracs Solutions.