$1,725,000 - 4311 Nebraska Ave, Nashville
- 4
- Bedrooms
- 3½
- Baths
- 2,884
- SQ. Feet
- 0.22
- Acres
This 1930's Victorian in the heart of Sylvan Park was completely gutted and masterfully rebuilt in 2023. Every inch of this home has been thoughtfully reimagined, preserving historic details while elevating it with designer finishes. You'll find restored original doors, transom windows, antique hardware, and beautiful exposed brick - highlighted by a fully restored, working gas fireplace that brings warmth and charm to the living room. The chef’s kitchen is as gorgeous as it is functional, with inset cabinetry, a dual fuel Ilve range, and a handmade unlacquered brass faucet that will only get prettier with time. Designer lighting, statement wallpapers, and custom details bring a sense of personality and soul you won’t find in new construction. This large corner lot is fully fenced, offering space to connect with neighbors out front and privacy to enjoy quiet moments in the backyard. A heated saltwater pool is the centerpiece, designed for year-round enjoyment. The thoughtful landscaping leaves plenty of green space for outdoor fun! The neighborhood has a small-town feel right in the middle of the city. Neighbors stop to chat in the street and familiar faces gather at spots like Answer, Neighbors, Lola, and the Richland Park Farmer’s Market. New favorites like SuperNormal and Tantisimo keep things fresh, while the walkable, know-every-dog-by-name vibe makes it easy to feel right at home. It truly is the best of both worlds.
Essential Information
-
- MLS® #:
- 2998353
-
- Price:
- $1,725,000
-
- Bedrooms:
- 4
-
- Bathrooms:
- 3.50
-
- Full Baths:
- 3
-
- Half Baths:
- 1
-
- Square Footage:
- 2,884
-
- Acres:
- 0.22
-
- Year Built:
- 1930
-
- Type:
- Residential
-
- Sub-Type:
- Single Family Residence
-
- Style:
- Victorian
-
- Status:
- Active
Community Information
-
- Address:
- 4311 Nebraska Ave
-
- Subdivision:
- Sylvan Park
-
- City:
- Nashville
-
- County:
- Davidson County, TN
-
- State:
- TN
-
- Zip Code:
- 37209
Amenities
-
- Utilities:
- Electricity Available, Natural Gas Available, Water Available
-
- Parking Spaces:
- 3
-
- Garages:
- Alley Access, On Street, Parking Pad
-
- Has Pool:
- Yes
-
- Pool:
- In Ground
Interior
-
- Interior Features:
- Bookcases, Built-in Features, Ceiling Fan(s), Entrance Foyer, Extra Closets, High Ceilings, Open Floorplan, Pantry, Redecorated, Walk-In Closet(s), High Speed Internet, Kitchen Island
-
- Appliances:
- Dishwasher, Disposal, Microwave, Refrigerator, Stainless Steel Appliance(s)
-
- Heating:
- Central, ENERGY STAR Qualified Equipment, Heat Pump, Natural Gas
-
- Cooling:
- Ceiling Fan(s), Central Air, Electric
-
- Fireplace:
- Yes
-
- # of Fireplaces:
- 1
-
- # of Stories:
- 2
Exterior
-
- Lot Description:
- Corner Lot, Level
-
- Roof:
- Asphalt
-
- Construction:
- Fiber Cement, Wood Siding
School Information
-
- Elementary:
- Sylvan Park Paideia Design Center
-
- Middle:
- West End Middle School
-
- High:
- Hillsboro Comp High School
Additional Information
-
- Date Listed:
- September 18th, 2025
-
- Days on Market:
- 55
Listing Details
- Listing Office:
- Maven Real Estate
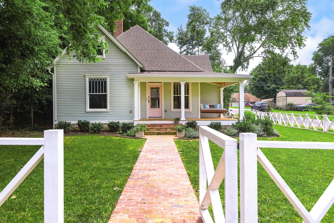
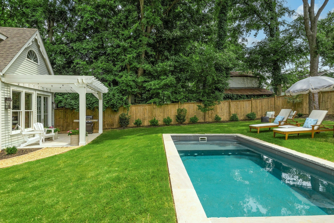
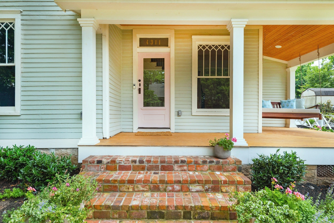
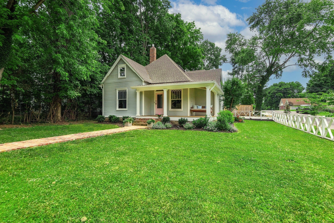
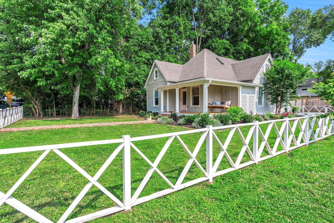
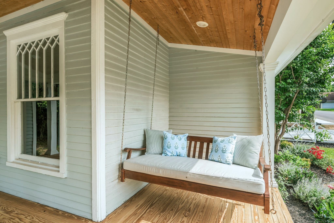
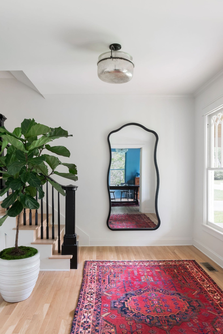
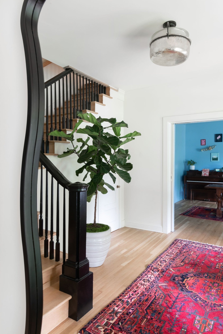
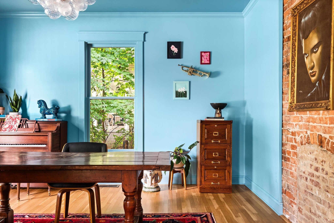
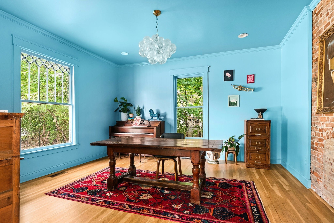
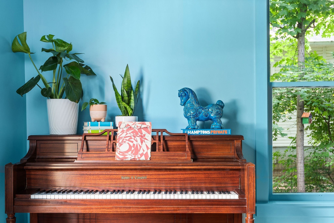
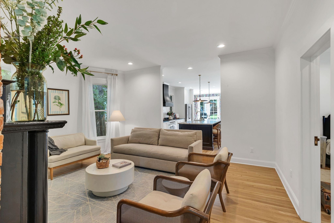
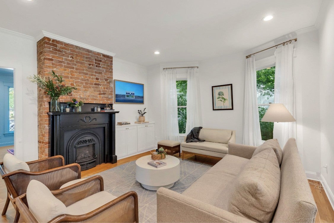
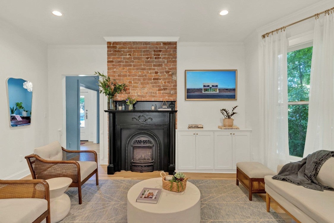
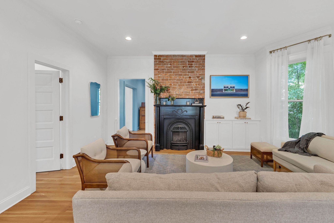
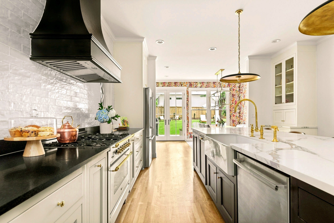
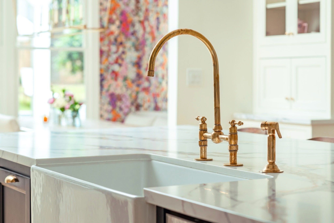
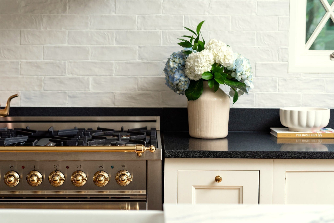
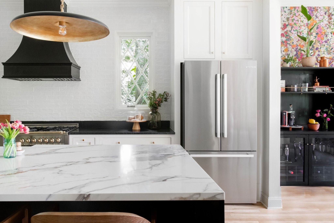
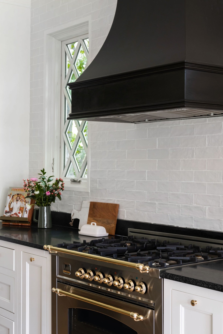
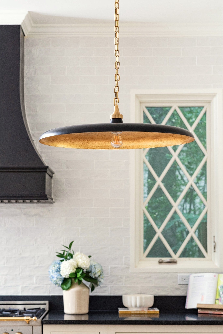
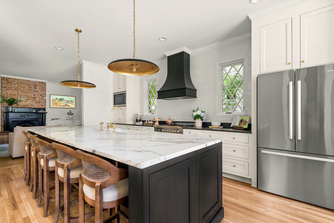
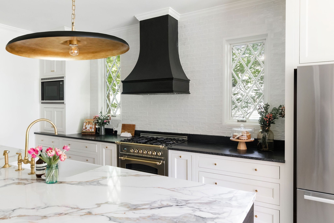
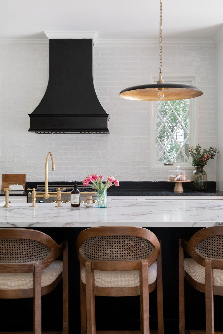
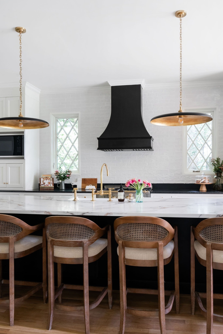
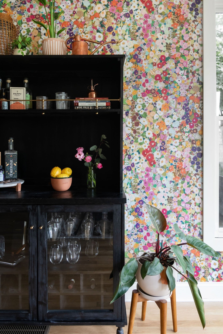
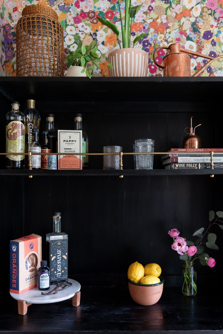
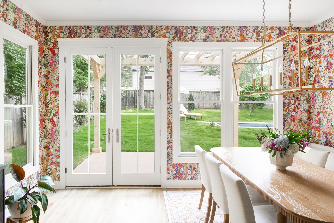
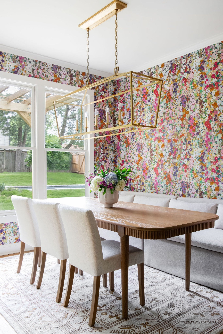
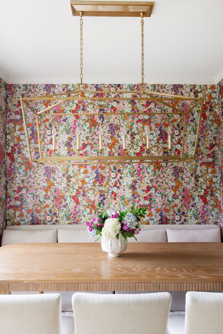
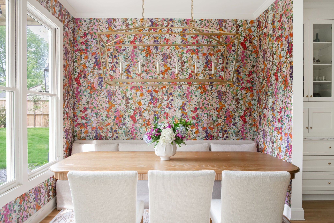
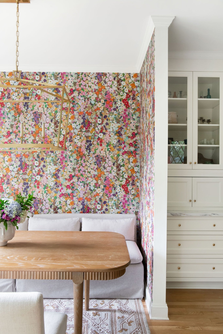
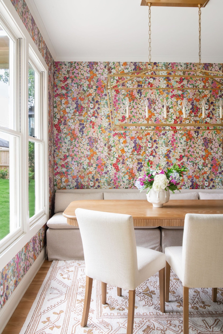
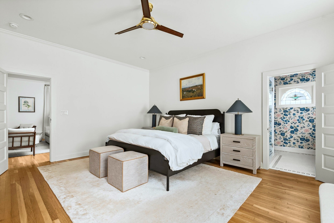
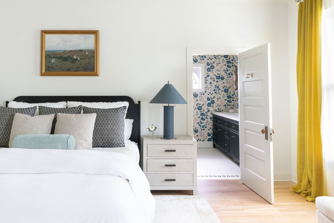
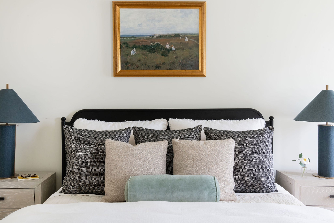
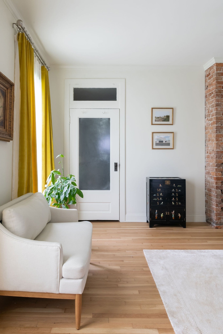
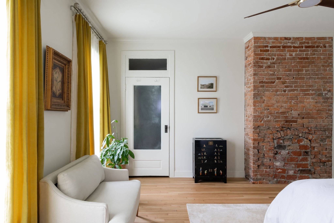
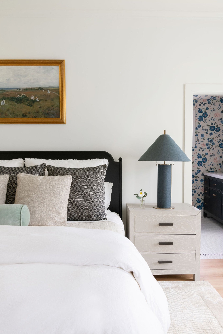
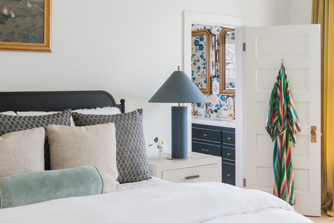
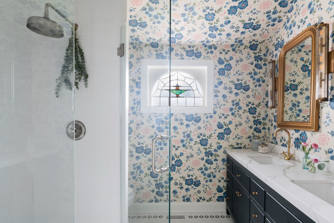
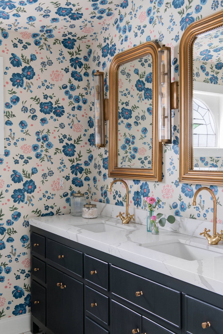
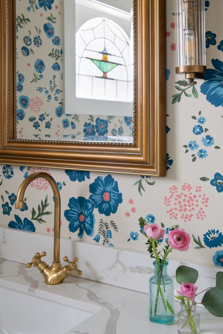
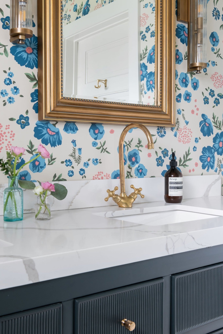
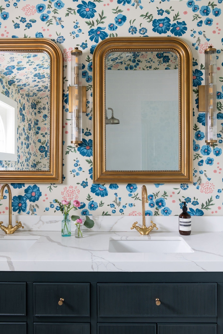
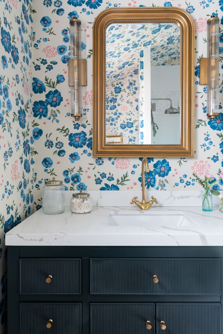
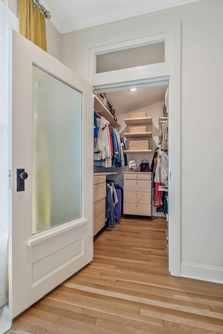
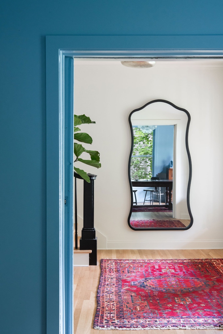
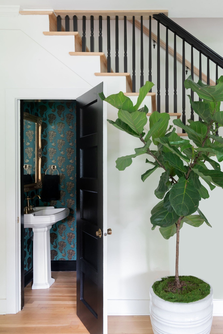
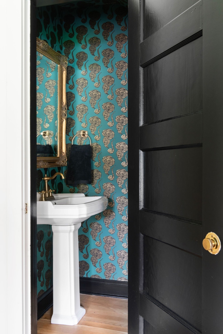
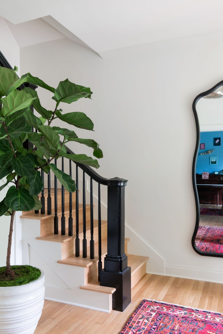
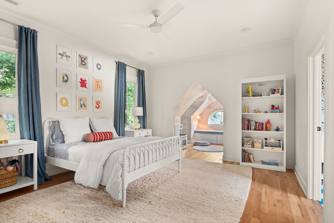
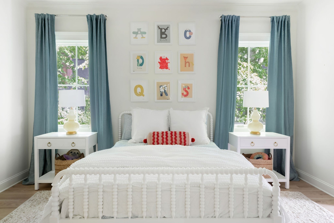
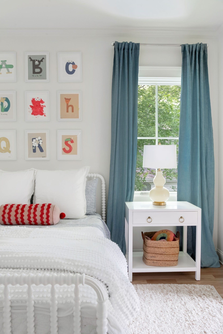
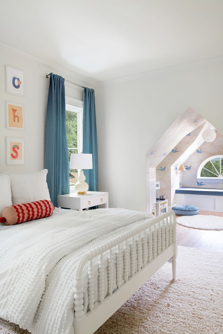
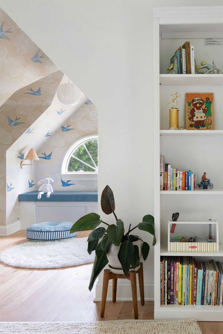
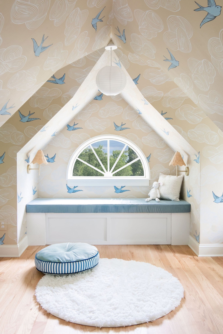
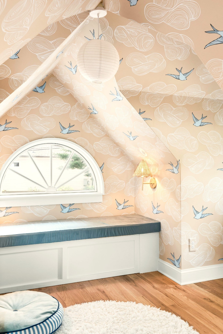
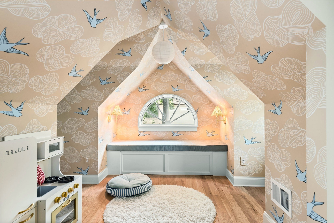
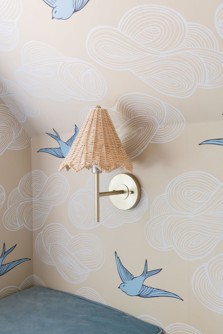
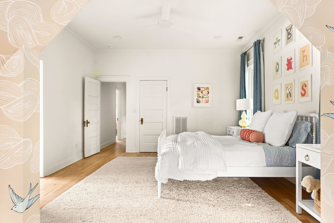
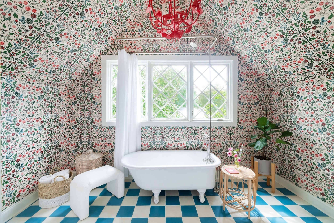
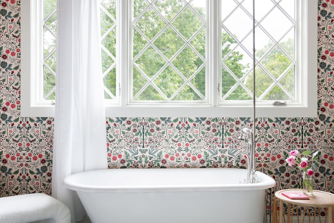
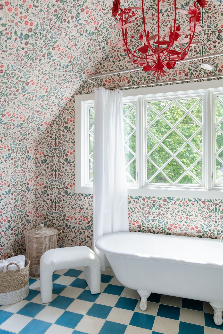
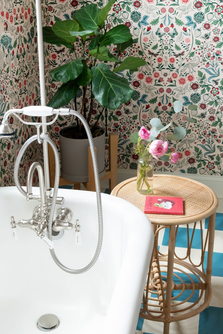
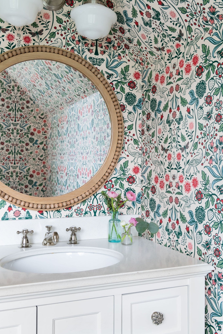
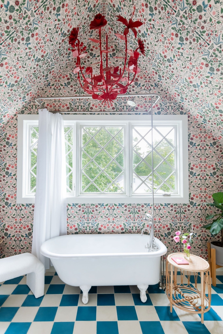
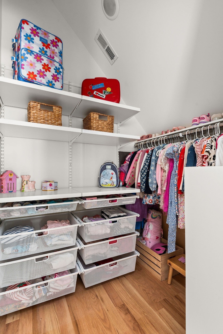
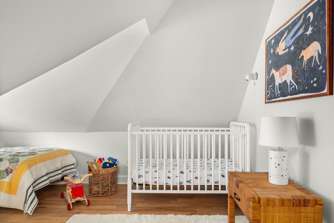
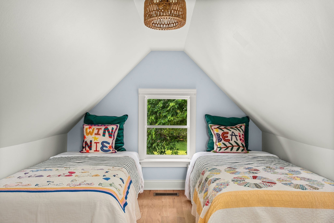
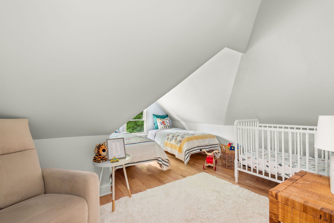
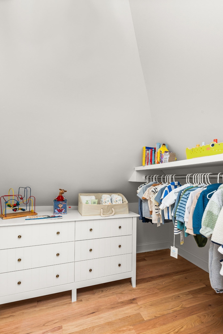
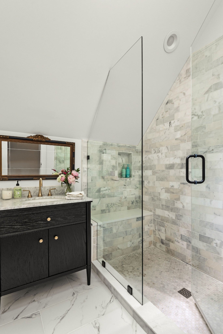
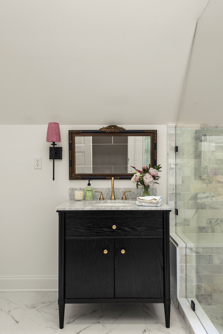
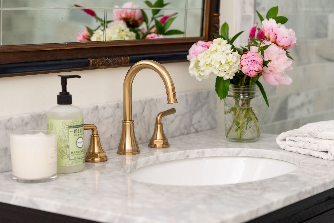
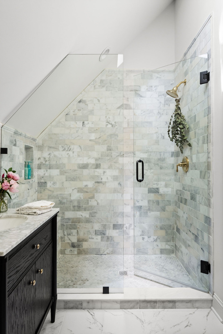
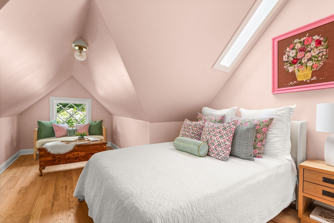
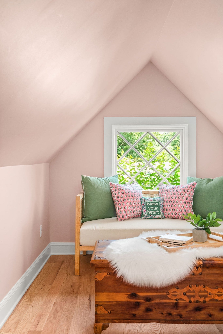
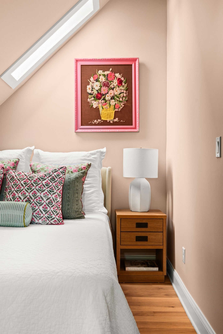
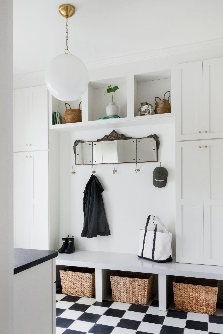
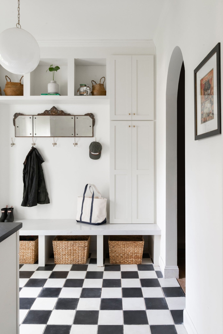
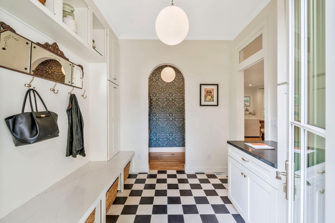
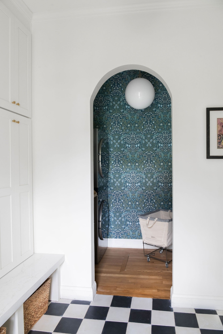
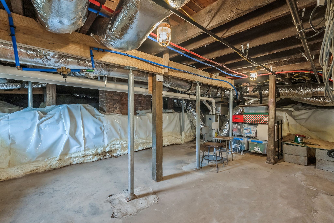
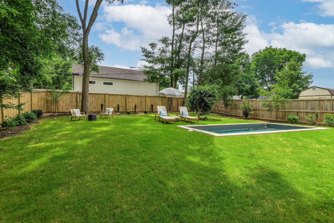
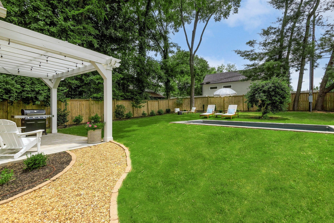
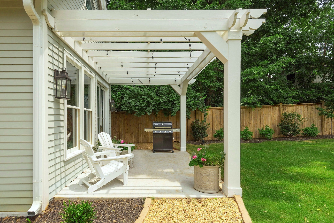
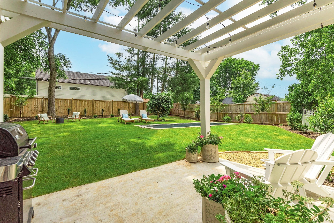
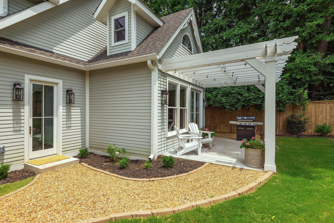
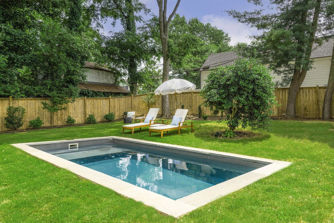
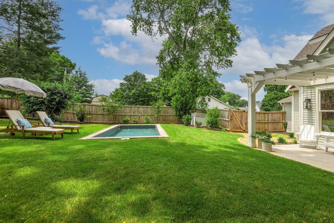
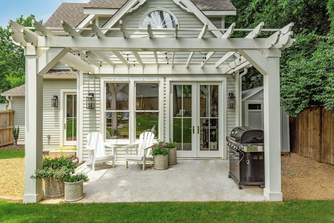
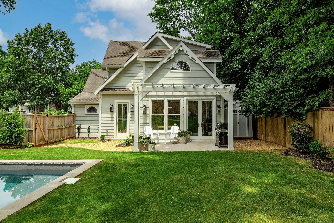
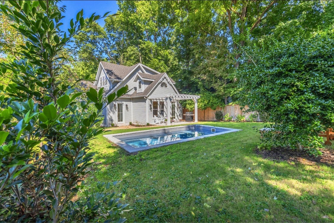
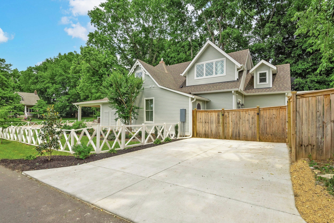
 Copyright 2025 RealTracs Solutions.
Copyright 2025 RealTracs Solutions.