$1,699,000 - 1701 Kingsbury Dr, Nashville
- 4
- Bedrooms
- 4½
- Baths
- 3,446
- SQ. Feet
- 2.07
- Acres
1701 Kingsbury Dr | Forest Hills | Nashville, TN Set in the heart of Forest Hills, this fully renovated ranch blends timeless charm with modern luxury. Offering 4 bedrooms & 4.5 baths, including two primary suites with spa-like en-suites, the home is filled with designer details, soaring vaulted ceilings, and natural light from brand new Pella windows. A dedicated main-level office with custom built-ins creates the perfect work-from-home space, while a finished basement adds flexible living and abundant storage. The chef’s kitchen impresses with professional appliances, a gas range, oversized refrigerator, and a butler’s pantry with beverage fridge. Enjoy a spacious garage, 5.1 surround sound in the family room, and a fully fenced yard large enough for a pool. Just minutes to CPA, Green Hills, Percy Warner Park, and Brentwood, this home is move-in ready for both everyday living and entertaining.
Essential Information
-
- MLS® #:
- 2998172
-
- Price:
- $1,699,000
-
- Bedrooms:
- 4
-
- Bathrooms:
- 4.50
-
- Full Baths:
- 4
-
- Half Baths:
- 1
-
- Square Footage:
- 3,446
-
- Acres:
- 2.07
-
- Year Built:
- 1973
-
- Type:
- Residential
-
- Sub-Type:
- Single Family Residence
-
- Style:
- Ranch
-
- Status:
- Under Contract - Showing
Community Information
-
- Address:
- 1701 Kingsbury Dr
-
- Subdivision:
- Forrest Hills
-
- City:
- Nashville
-
- County:
- Davidson County, TN
-
- State:
- TN
-
- Zip Code:
- 37215
Amenities
-
- Utilities:
- Water Available
-
- Parking Spaces:
- 2
-
- # of Garages:
- 2
-
- Garages:
- Garage Door Opener, Garage Faces Rear
Interior
-
- Interior Features:
- Air Filter, Bookcases, Built-in Features, Ceiling Fan(s), Entrance Foyer, Extra Closets, High Ceilings, Open Floorplan, Pantry, Redecorated, Walk-In Closet(s), Kitchen Island
-
- Appliances:
- Built-In Gas Range, Disposal, Freezer, Microwave, Refrigerator, Stainless Steel Appliance(s), Smart Appliance(s)
-
- Heating:
- Central
-
- Cooling:
- Ceiling Fan(s), Central Air
-
- Fireplace:
- Yes
-
- # of Fireplaces:
- 1
-
- # of Stories:
- 1
Exterior
-
- Lot Description:
- Corner Lot
-
- Roof:
- Shingle
-
- Construction:
- Brick
School Information
-
- Elementary:
- Percy Priest Elementary
-
- Middle:
- John Trotwood Moore Middle
-
- High:
- Hillsboro Comp High School
Additional Information
-
- Date Listed:
- September 18th, 2025
-
- Days on Market:
- 55
Listing Details
- Listing Office:
- Third Coast Real Estate, Llc
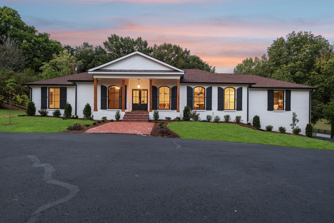
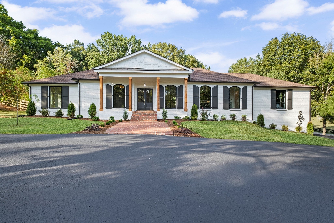
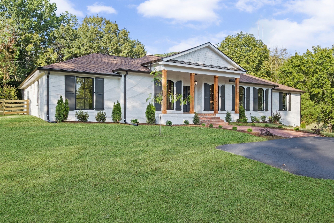
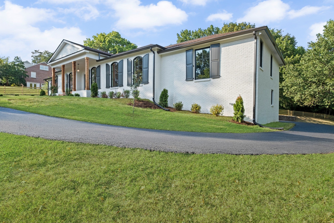
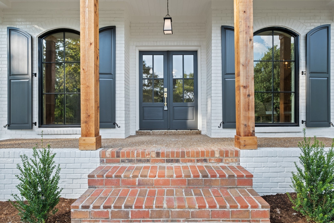
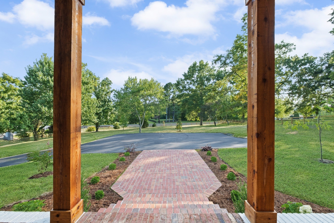
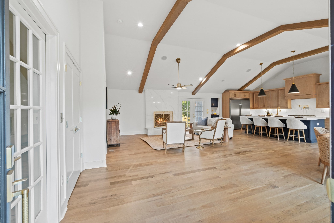
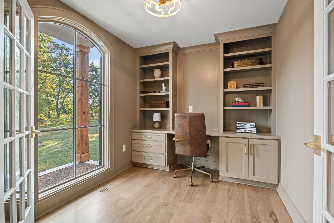
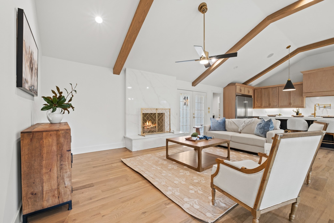
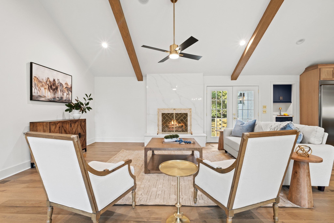
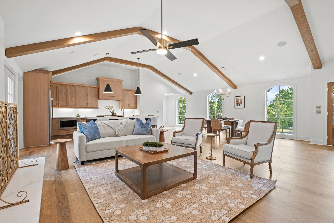
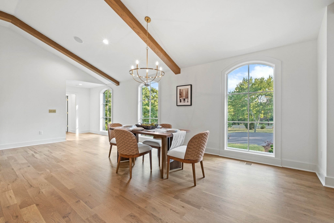
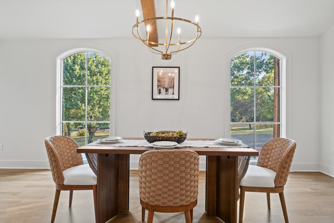
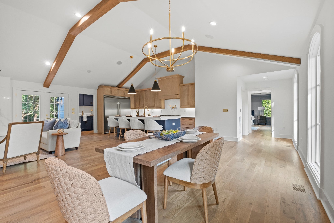
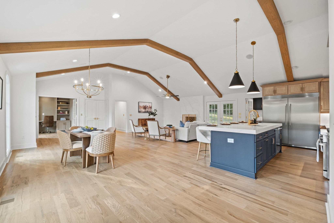
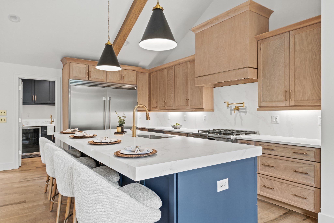
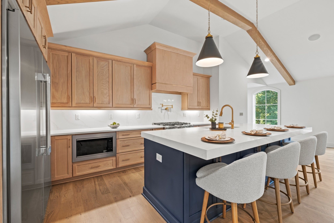
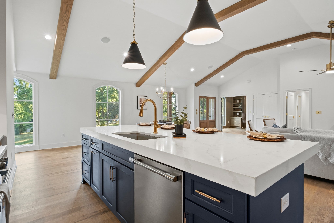
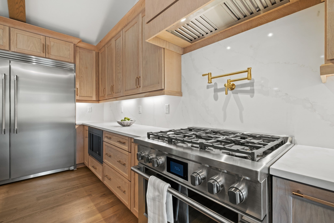
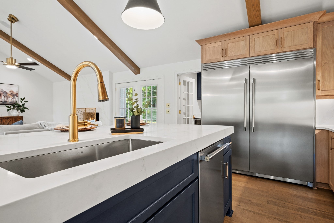
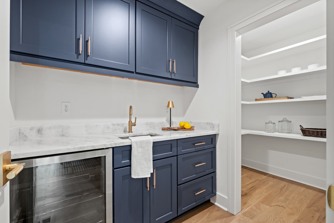
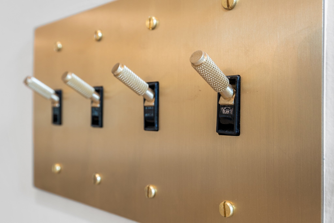
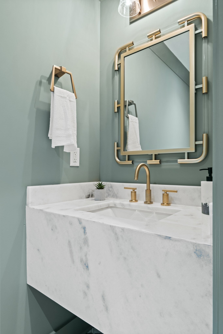
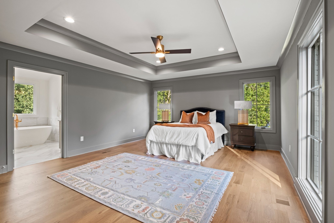
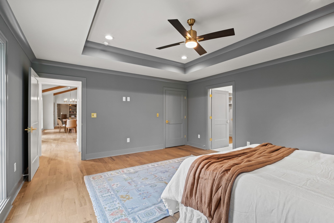
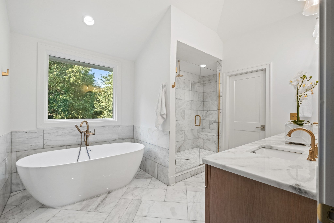
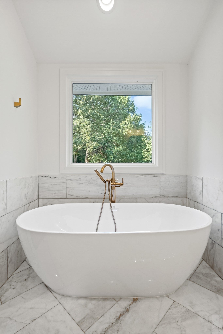
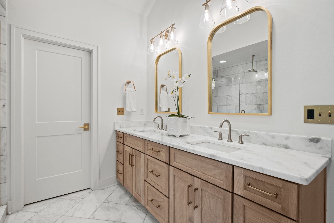
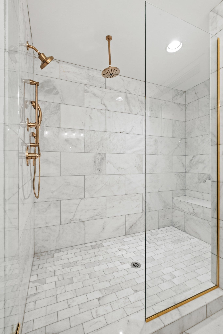
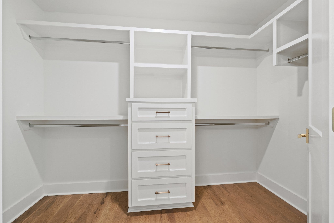
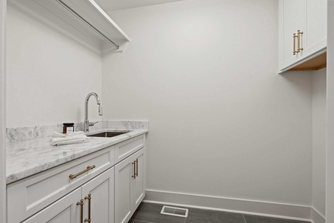
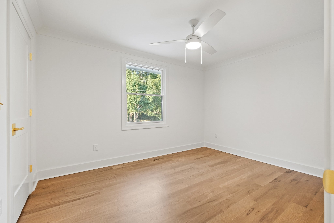
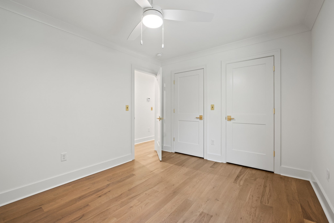
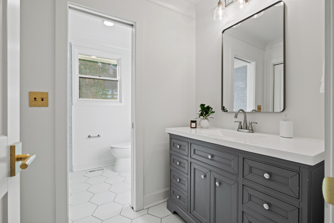
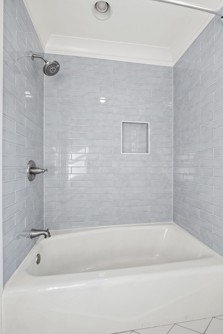
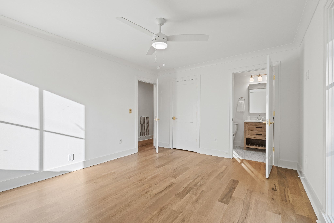
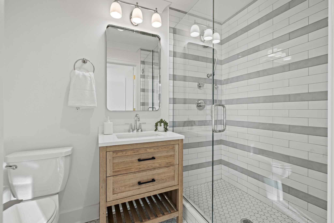
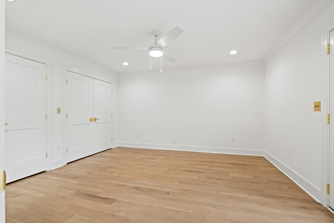
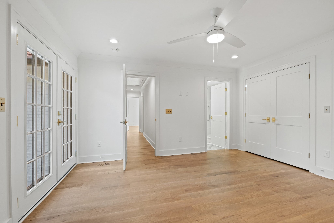
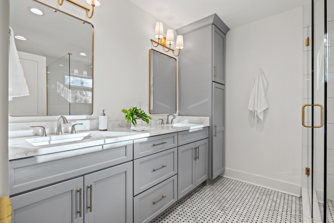
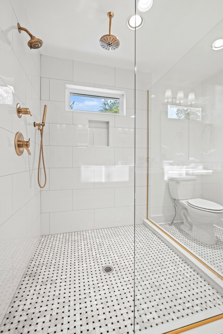
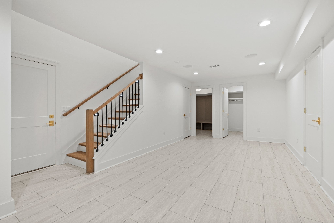
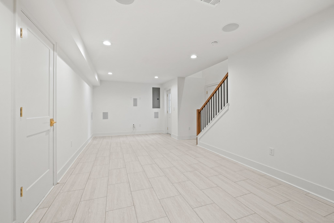
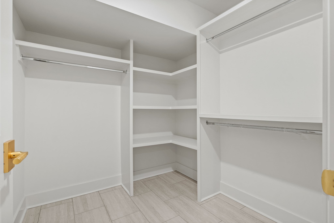
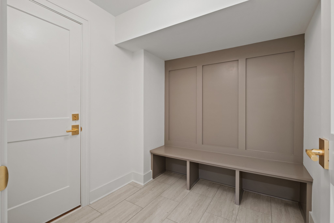
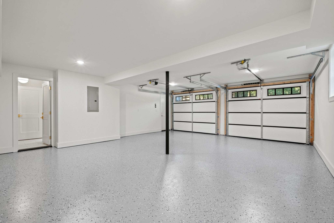
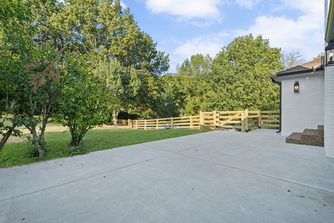
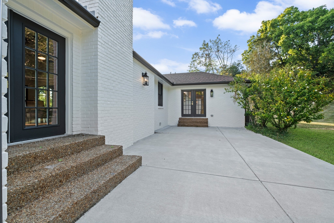
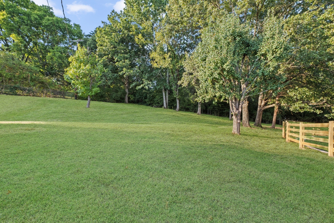
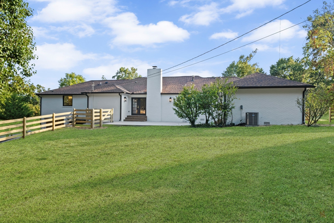
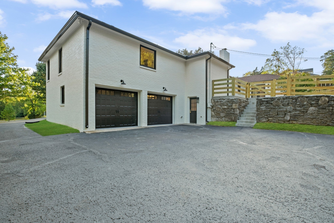
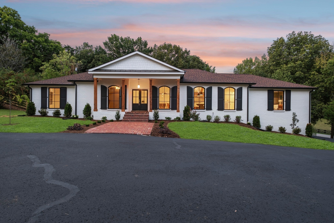
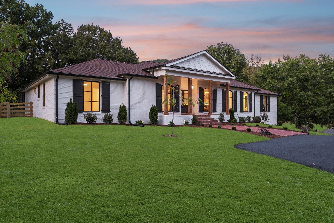
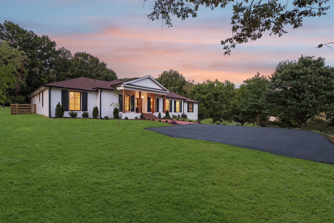
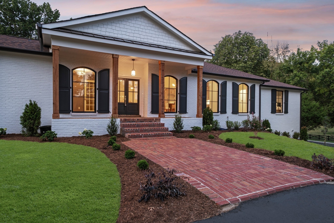
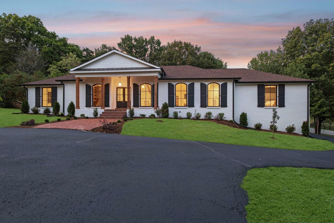
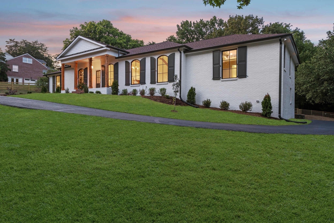
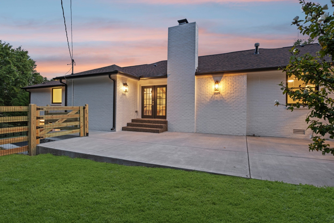
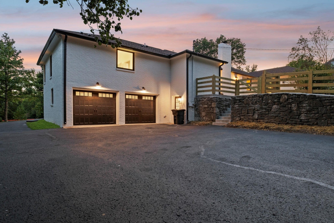
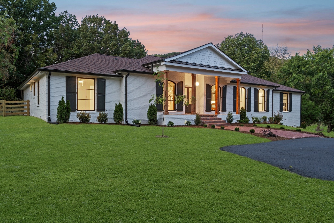
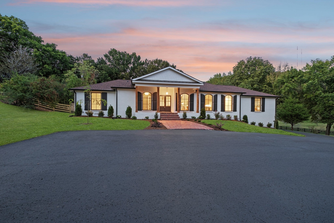
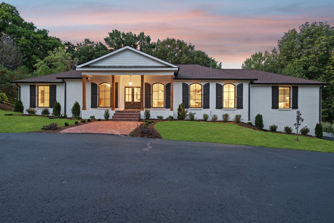
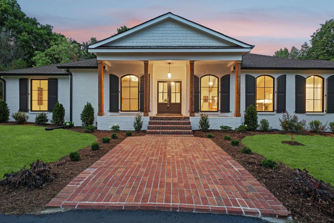
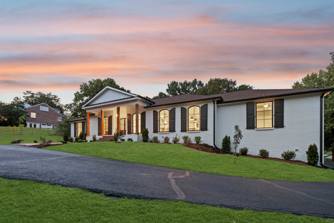
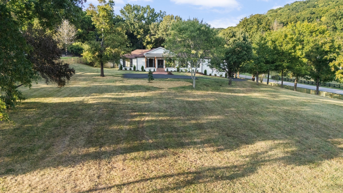
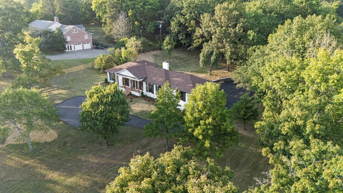
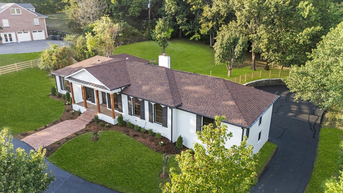
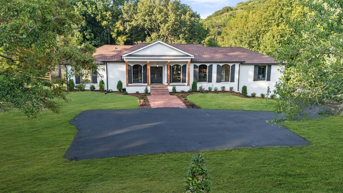
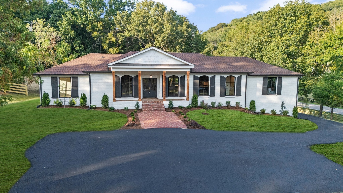
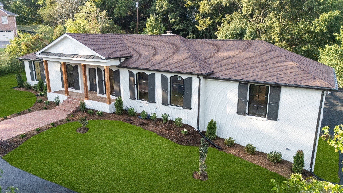
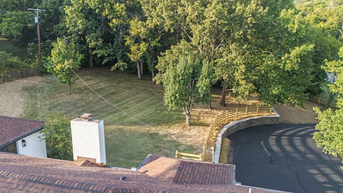
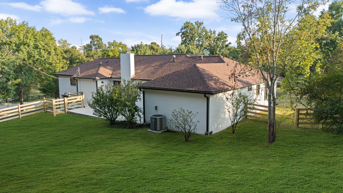
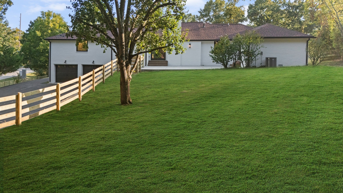
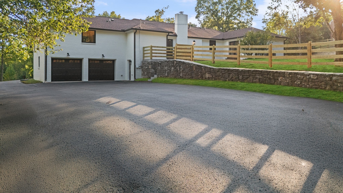
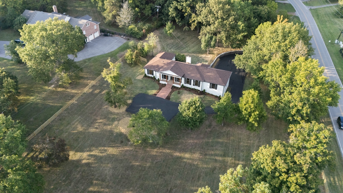
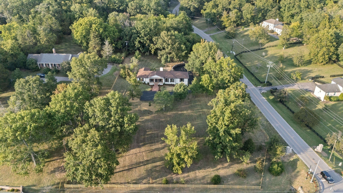
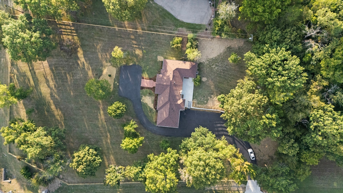
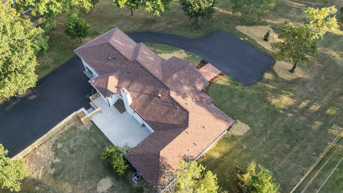
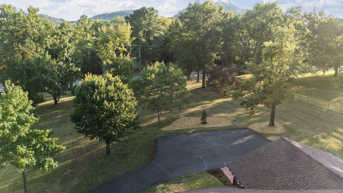
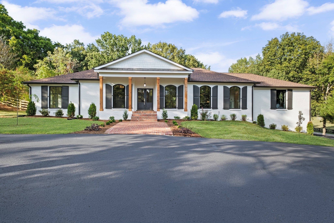
 Copyright 2025 RealTracs Solutions.
Copyright 2025 RealTracs Solutions.