$3,929,000 - 4613 General Lowrey Drive, Nashville
- 5
- Bedrooms
- 7½
- Baths
- 8,436
- SQ. Feet
- 1.03
- Acres
Fantastic living in convenient Green Hills* Welcoming front porch* Striking eat-in kitchen with oversized quartz center island~ Electrolux Icon 6-eye gas cooktop, Electrolux refrigerator + beverage refrigerator, Two LG dishwashers, KitchenAid convection oven + JennAir oven and microwave* Large walk-in pantry* Inviting Great Room featuring built-ins & FP* Intimate office* 2 main level bedrooms including the owner's suite* Marble bathroom with heated floor & large shower* 10' ceilings* Beautiful hardwoods* 21' x 13' sunroom* Every bedroom has its private bathroom & is centered around the large bonus room* Hobby/Art/Music room could be 6th bedroom if needed* Check out the sizes! Closets galore* Extra LGR Laundry room w/ cubbies* Finished basement is an open entertainment space + Kitchenette, bedroom/home office, wine cellar, full bath, safe room & easily accessible storage* 4 Car Garage* Farm fencing in front yard* 2 generators*
Essential Information
-
- MLS® #:
- 2998147
-
- Price:
- $3,929,000
-
- Bedrooms:
- 5
-
- Bathrooms:
- 7.50
-
- Full Baths:
- 7
-
- Half Baths:
- 1
-
- Square Footage:
- 8,436
-
- Acres:
- 1.03
-
- Year Built:
- 2016
-
- Type:
- Residential
-
- Sub-Type:
- Single Family Residence
-
- Style:
- Contemporary
-
- Status:
- Active
Community Information
-
- Address:
- 4613 General Lowrey Drive
-
- Subdivision:
- Green Hills/Seven Hills
-
- City:
- Nashville
-
- County:
- Davidson County, TN
-
- State:
- TN
-
- Zip Code:
- 37215
Amenities
-
- Utilities:
- Electricity Available, Natural Gas Available, Water Available, Cable Connected
-
- Parking Spaces:
- 14
-
- # of Garages:
- 4
-
- Garages:
- Garage Door Opener, Garage Faces Side, Concrete, Driveway
Interior
-
- Interior Features:
- Ceiling Fan(s), Central Vacuum, Extra Closets, Entrance Foyer
-
- Appliances:
- Microwave, Refrigerator, Washer, Built-In Electric Oven, Built-In Gas Range
-
- Heating:
- Central, Natural Gas
-
- Cooling:
- Central Air, Electric
-
- Fireplace:
- Yes
-
- # of Fireplaces:
- 2
-
- # of Stories:
- 3
Exterior
-
- Lot Description:
- Level
-
- Roof:
- Shingle
-
- Construction:
- Fiber Cement
School Information
-
- Elementary:
- Percy Priest Elementary
-
- Middle:
- John Trotwood Moore Middle
-
- High:
- Hillsboro Comp High School
Additional Information
-
- Date Listed:
- September 18th, 2025
-
- Days on Market:
- 142
Listing Details
- Listing Office:
- Fridrich & Clark Realty
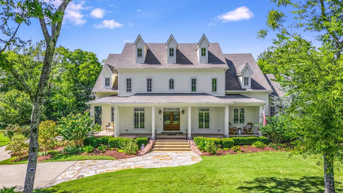
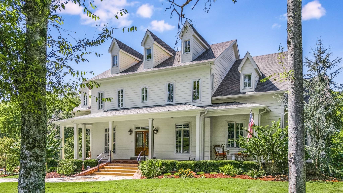
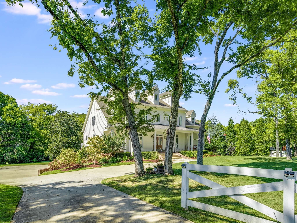
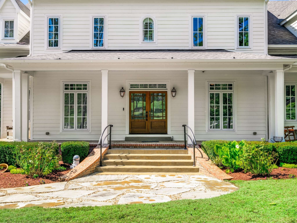
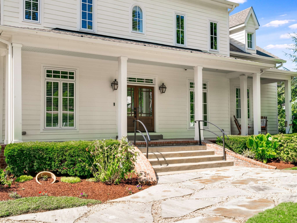
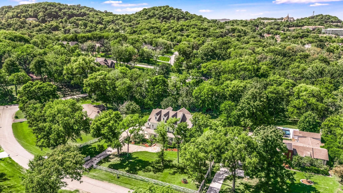
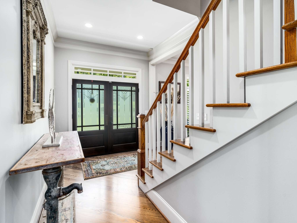
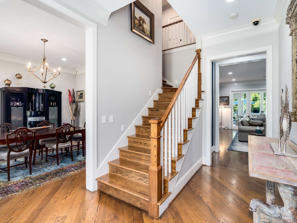
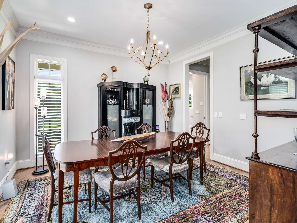
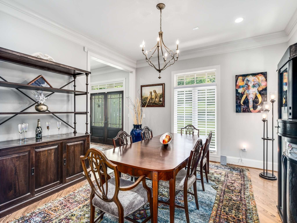
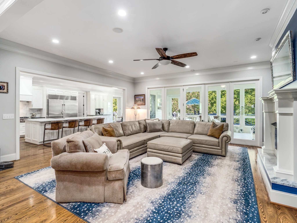
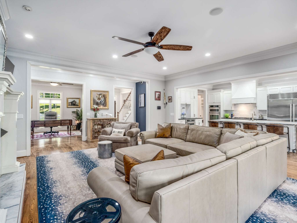
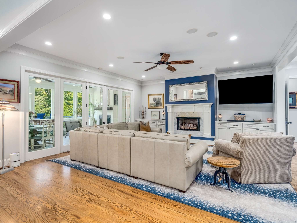
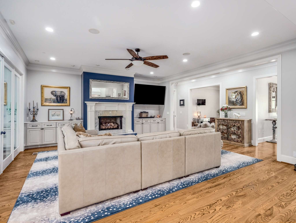
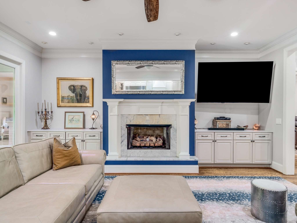
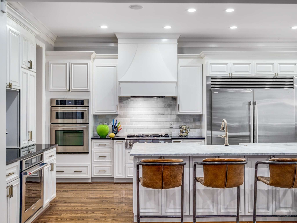
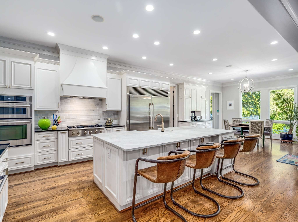
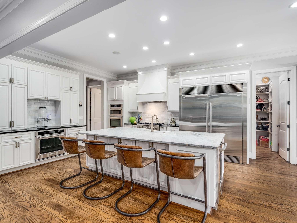
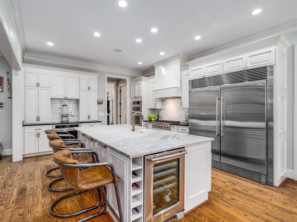
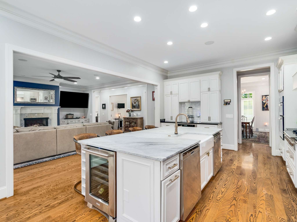
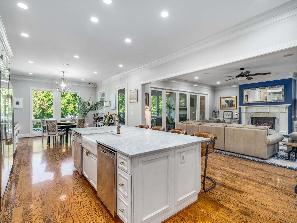
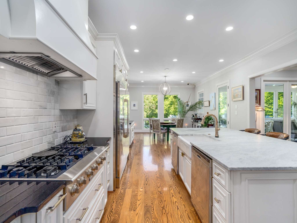
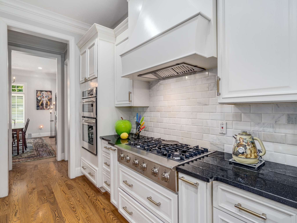
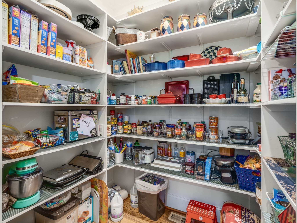
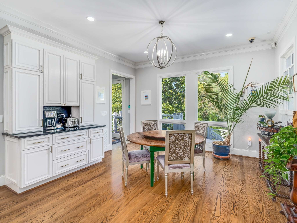
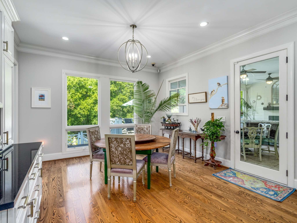
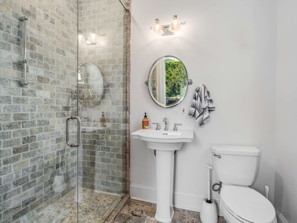
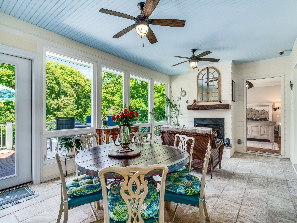
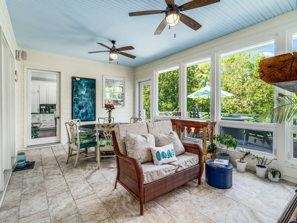
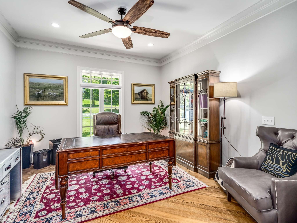
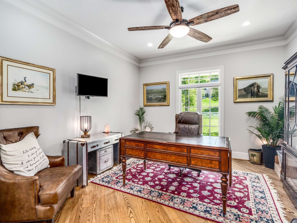
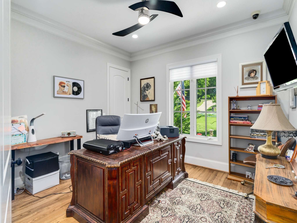
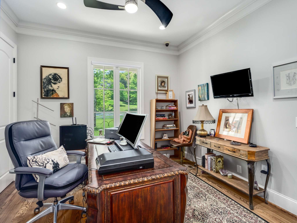
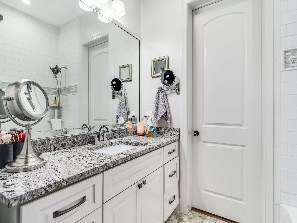
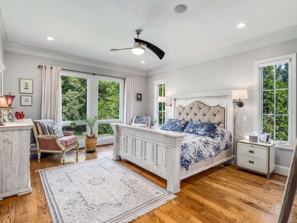
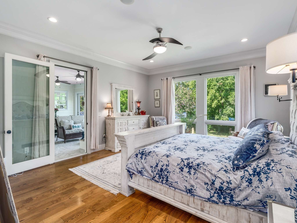
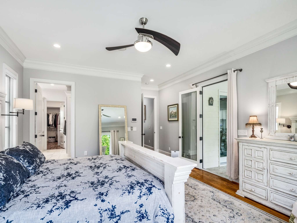
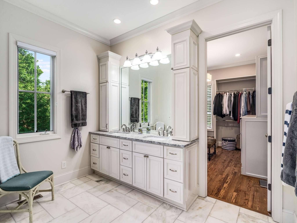
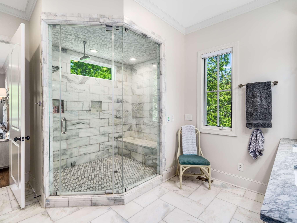
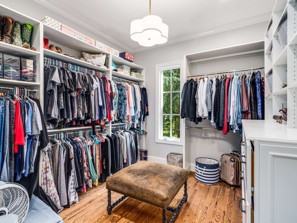
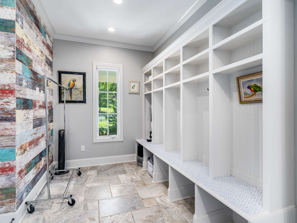
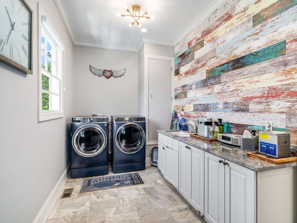
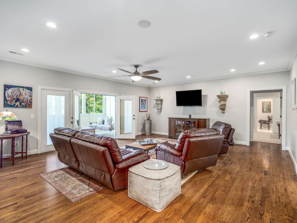
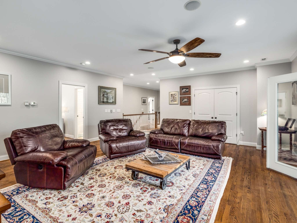
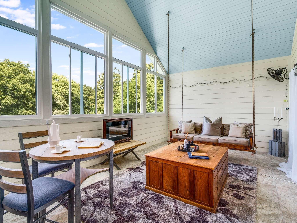
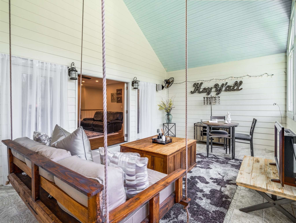
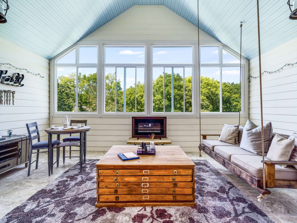
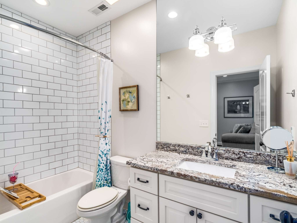
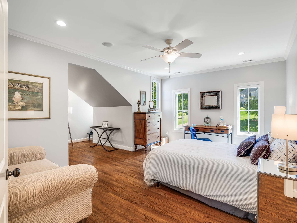
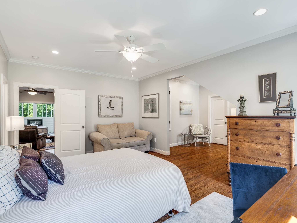
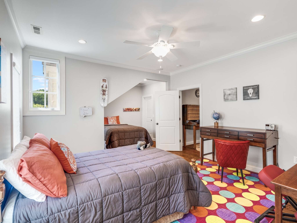
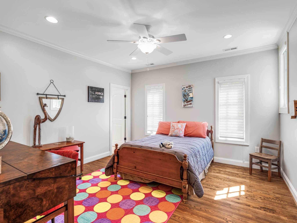
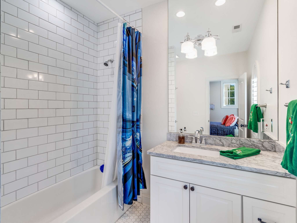
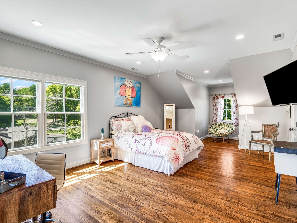
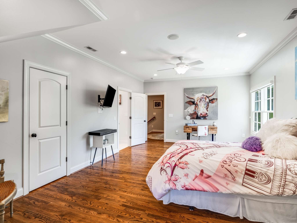
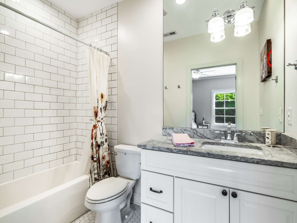
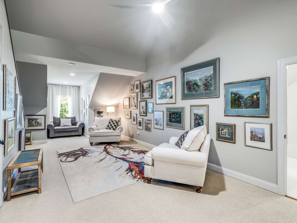
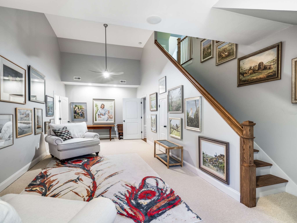
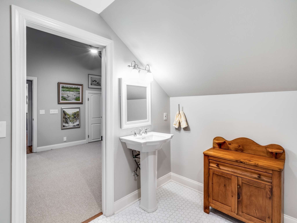
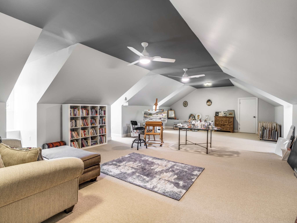
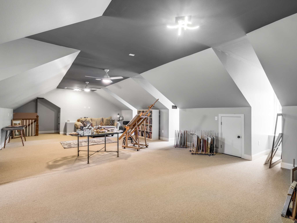
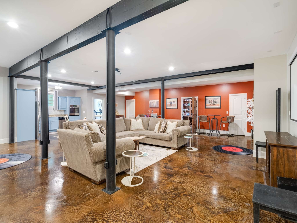
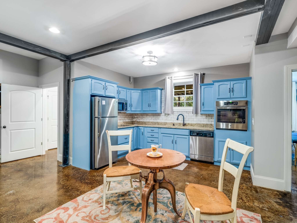
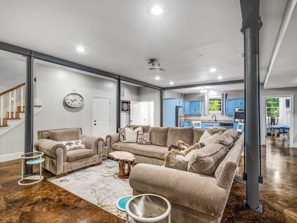
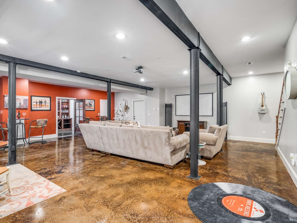
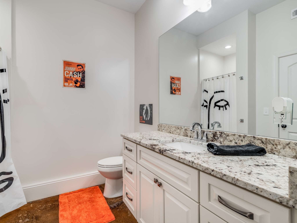
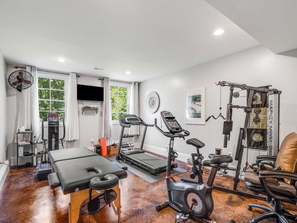
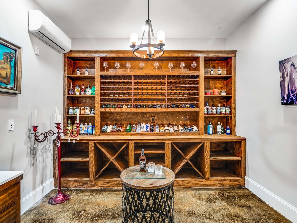
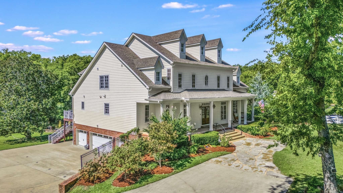
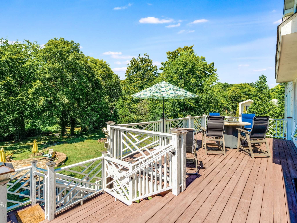
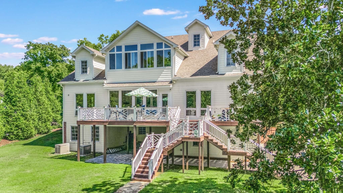
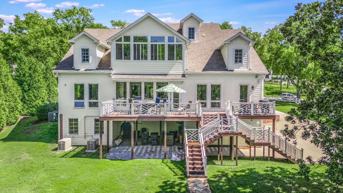
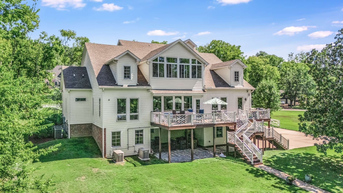
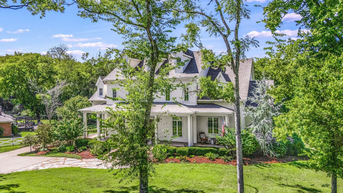
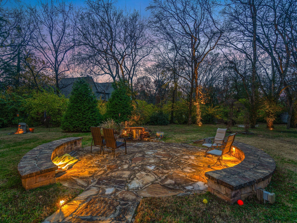
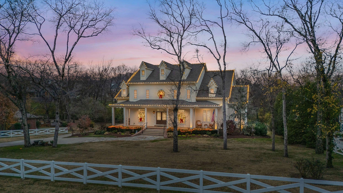
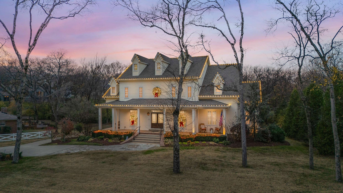
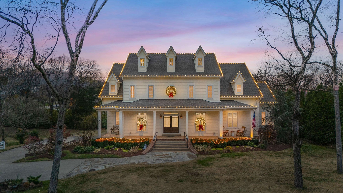
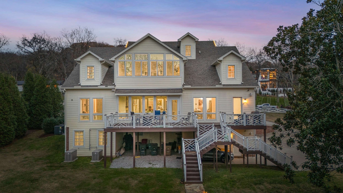
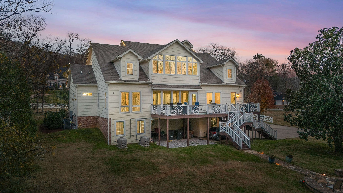
 Copyright 2026 RealTracs Solutions.
Copyright 2026 RealTracs Solutions.