$360,000 - 997 Scovel St, Nashville
- 1
- Bedrooms
- 1
- Baths
- 784
- SQ. Feet
- 0.02
- Acres
This stylish 1-bedroom, 1-bath home with additional flex/office space offers 784 sq. ft. of modern living just steps from downtown Nashville. Located across from Germantown and near Hope Gardens, this area is quickly transforming with new development, eateries, and local businesses. A rare ground-floor residence with its own private entrance, this home allows you to walk directly inside—no long hallways or elevators. Street parking is available right out front, adding everyday convenience. Inside, soaring 11-foot ceilings (unique to only a handful of units in the building) and oversized windows create an open, airy feel. The kitchen features sleek quartz countertops, Whirlpool appliances, and abundant storage, while the large bedroom includes a custom walk-in closet. There is also a generous flex space which is ideal for a hobby room, home office or guest room. The Ludlow community offers desirable amenities including a secure mailroom, inviting lobby, and a rooftop terrace with a fire pit, grill, and panoramic views of the Nashville skyline. With close proximity to Bicentennial Capitol Mall, the Farmers’ Market, Jefferson Street’s revitalized corridor, and institutions like Fisk University, TSU, and Meharry Medical College, this location provides unmatched accessibility and growth potential. Easy highway access also means you’re just minutes from the airport and the rest of the city. *pictures are virtually staged
Essential Information
-
- MLS® #:
- 2996318
-
- Price:
- $360,000
-
- Bedrooms:
- 1
-
- Bathrooms:
- 1.00
-
- Full Baths:
- 1
-
- Square Footage:
- 784
-
- Acres:
- 0.02
-
- Year Built:
- 2020
-
- Type:
- Residential
-
- Sub-Type:
- Garden
-
- Status:
- Active
Community Information
-
- Address:
- 997 Scovel St
-
- Subdivision:
- Ludlow Flats
-
- City:
- Nashville
-
- County:
- Davidson County, TN
-
- State:
- TN
-
- Zip Code:
- 37208
Amenities
-
- Utilities:
- Electricity Available, Water Available
Interior
-
- Interior Features:
- High Ceilings, Open Floorplan, Pantry, Redecorated
-
- Appliances:
- Dishwasher, Disposal, Microwave
-
- Heating:
- Electric
-
- Cooling:
- Electric
-
- # of Stories:
- 1
Exterior
-
- Construction:
- Brick
School Information
-
- Elementary:
- Jones Paideia Magnet
-
- Middle:
- John Early Paideia Magnet
-
- High:
- Pearl Cohn Magnet High School
Additional Information
-
- Date Listed:
- September 18th, 2025
-
- Days on Market:
- 100
Listing Details
- Listing Office:
- Compass Re
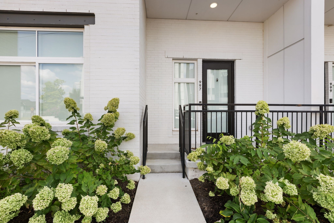
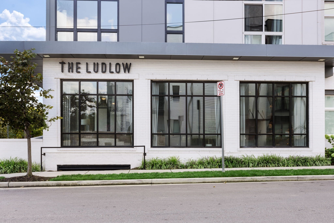
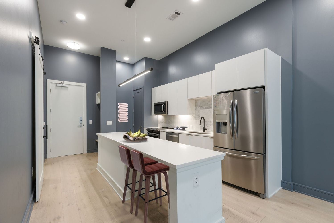
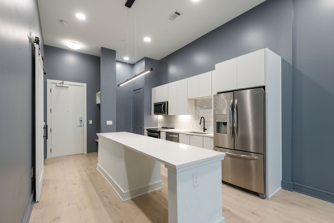
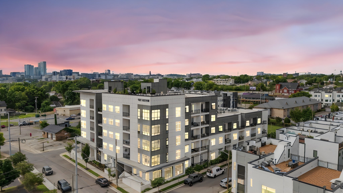
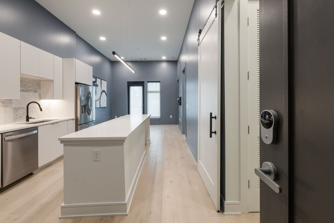
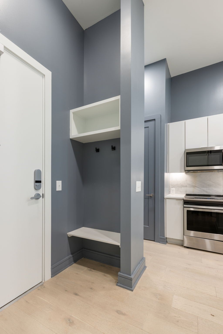
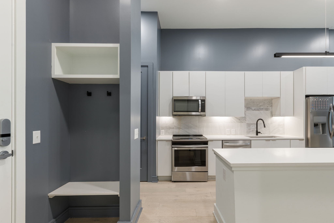
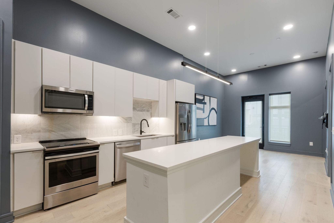
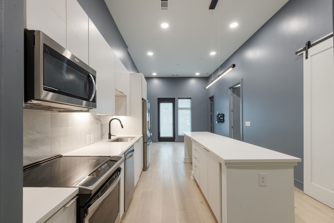
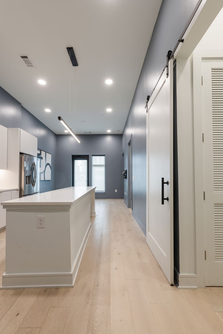
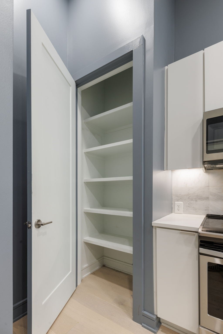
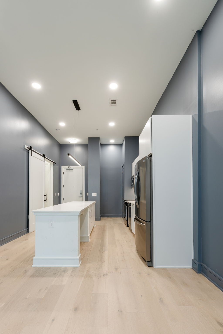
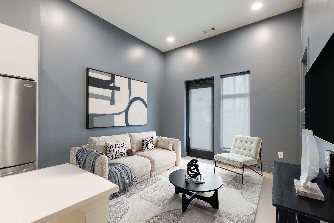
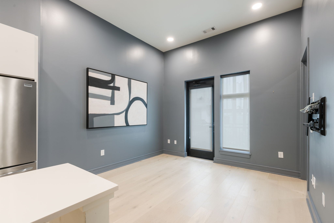
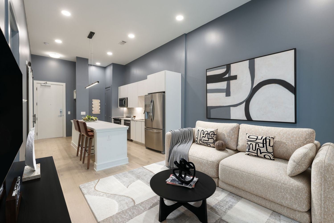
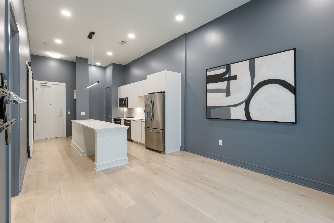
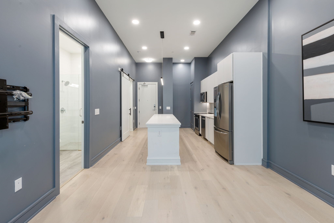
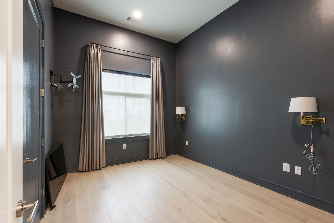
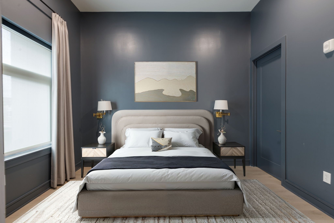
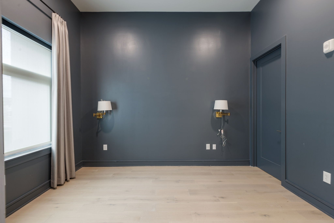
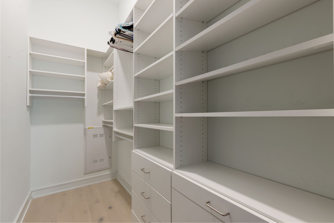
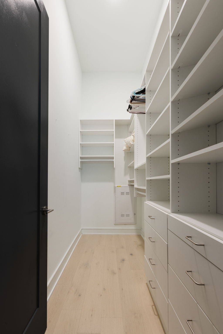
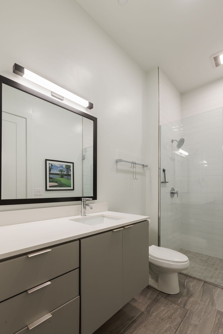
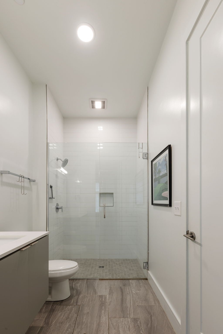
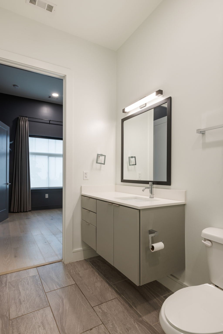
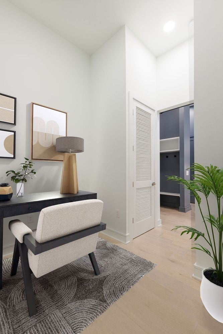
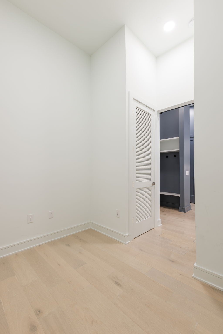
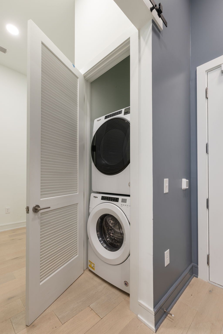
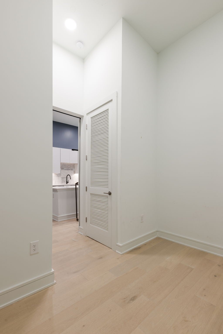
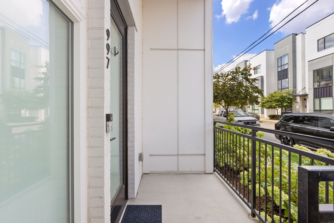
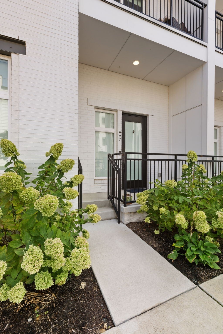
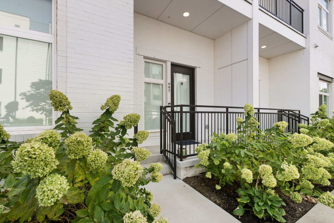
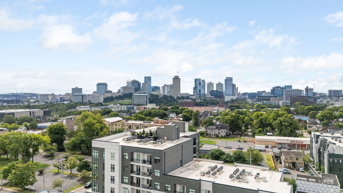
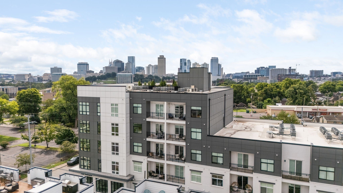
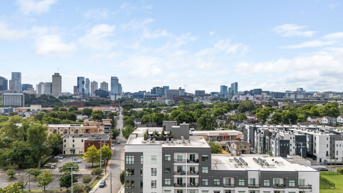
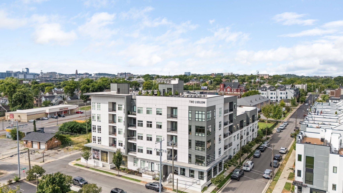
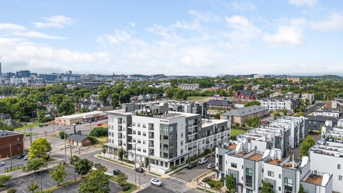
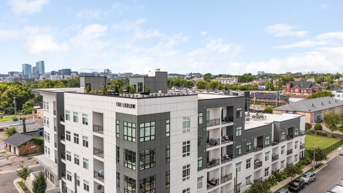
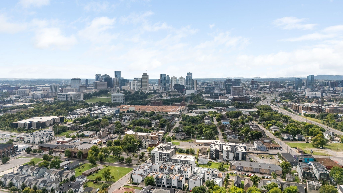
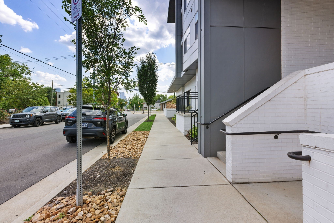
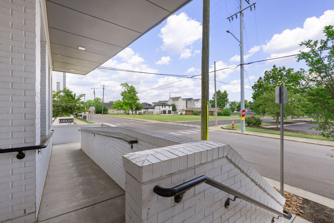
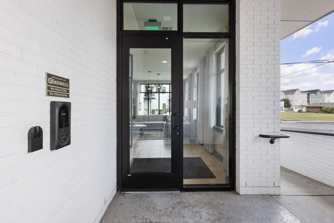
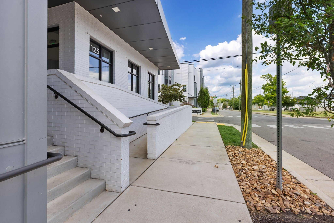
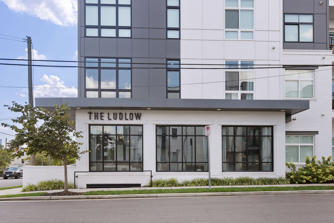
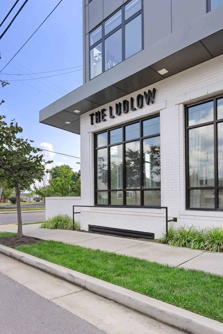
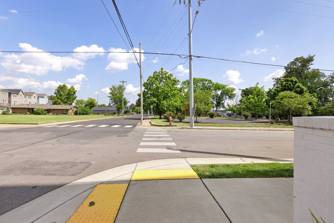
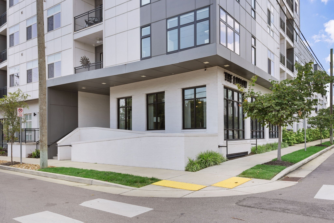
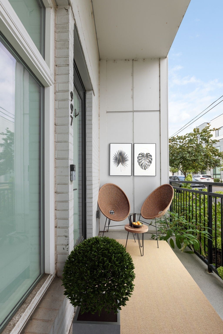

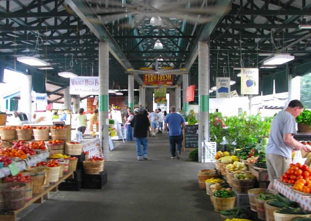
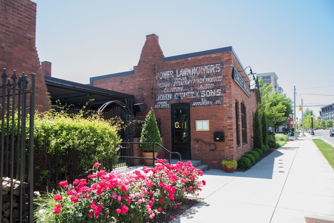
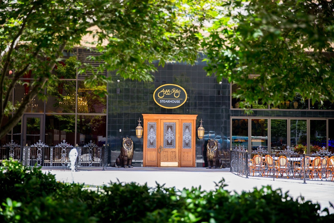
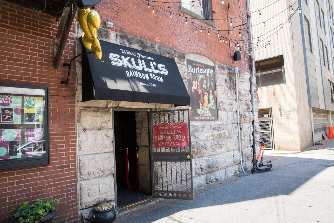
 Copyright 2025 RealTracs Solutions.
Copyright 2025 RealTracs Solutions.