$375,000 - 1460 Ohara Dr, Antioch
- 3
- Bedrooms
- 2½
- Baths
- 1,953
- SQ. Feet
- 0.15
- Acres
This home combines convenience, comfort, and community, with a rare $10,000 closing cost incentive—making it an opportunity you won’t want to miss! The spacious floor plan flows seamlessly into an open living area, filled with abundant natural light. The kitchen is a true highlight, offering ample cabinet space, a deep pantry, and sleek stainless steel appliances—perfect for everyday meals or entertaining. A versatile bonus room creates possibilities for a home office, playroom, or media space. The primary suite features a walk-in closet and a private bath, creating a comfortable retreat. The sunny back deck, low-maintenance yard, and attached two-car garage (with added shelving for storage) all add to this home's appeal. You're nestled in a community with great amenities, including tennis courts, basketball courts, and a playground. The location couldn’t be better—just minutes from the brand-new Tanger Outlets, offering dozens of shopping and dining options, with more arriving every day! Centrally situated, you’ll enjoy easy access to Nashville, Brentwood, and Murfreesboro—all less than 30 minutes away.
Essential Information
-
- MLS® #:
- 2995786
-
- Price:
- $375,000
-
- Bedrooms:
- 3
-
- Bathrooms:
- 2.50
-
- Full Baths:
- 2
-
- Half Baths:
- 1
-
- Square Footage:
- 1,953
-
- Acres:
- 0.15
-
- Year Built:
- 2018
-
- Type:
- Residential
-
- Sub-Type:
- Single Family Residence
-
- Status:
- Under Contract - Showing
Community Information
-
- Address:
- 1460 Ohara Dr
-
- Subdivision:
- Cane Ridge Farms
-
- City:
- Antioch
-
- County:
- Davidson County, TN
-
- State:
- TN
-
- Zip Code:
- 37013
Amenities
-
- Utilities:
- Electricity Available, Water Available
-
- Parking Spaces:
- 2
-
- # of Garages:
- 2
-
- Garages:
- Attached, Driveway
Interior
-
- Interior Features:
- Air Filter, Ceiling Fan(s), Entrance Foyer, Extra Closets, Open Floorplan, Pantry, Walk-In Closet(s)
-
- Appliances:
- Electric Oven, Electric Range
-
- Heating:
- Central, Electric
-
- Cooling:
- Central Air, Electric
-
- # of Stories:
- 2
Exterior
-
- Lot Description:
- Sloped
-
- Roof:
- Asphalt
-
- Construction:
- Brick
School Information
-
- Elementary:
- A. Z. Kelley Elementary
-
- Middle:
- Thurgood Marshall Middle
-
- High:
- Cane Ridge High School
Additional Information
-
- Date Listed:
- September 16th, 2025
-
- Days on Market:
- 6
Listing Details
- Listing Office:
- Benchmark Realty, Llc
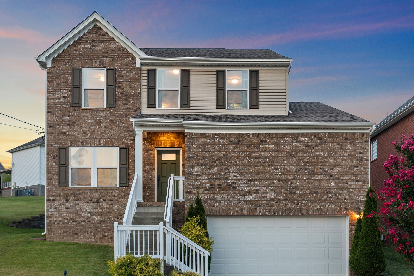
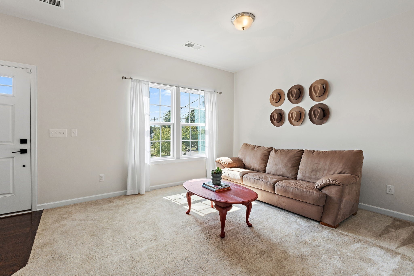
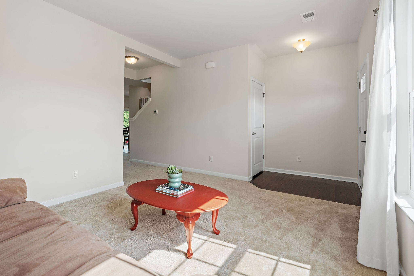
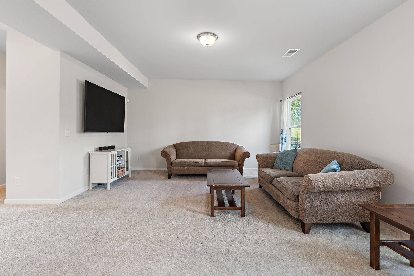
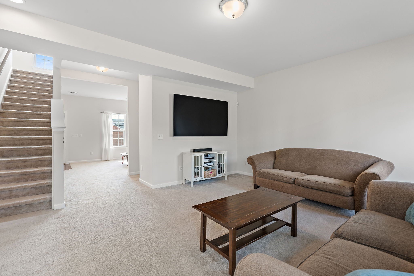
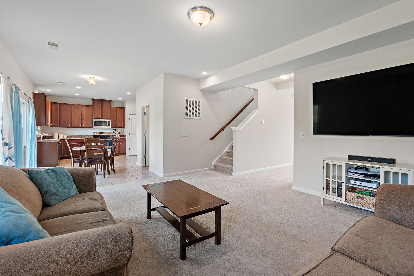
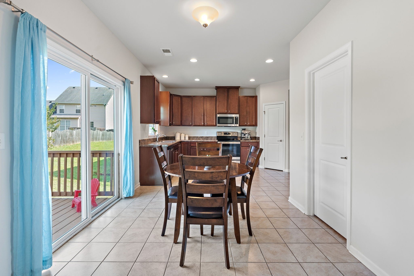
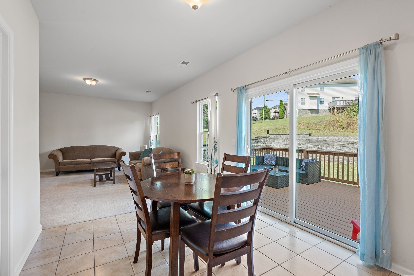
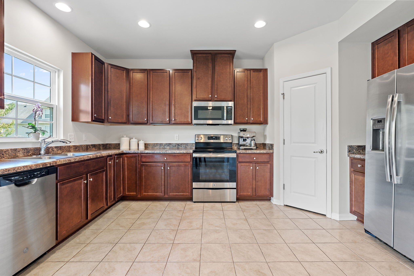
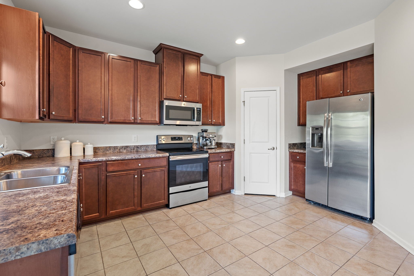
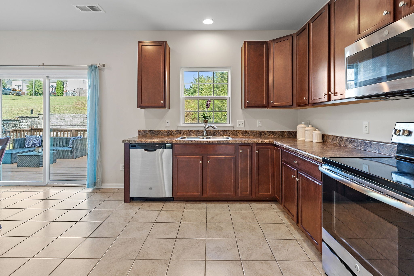
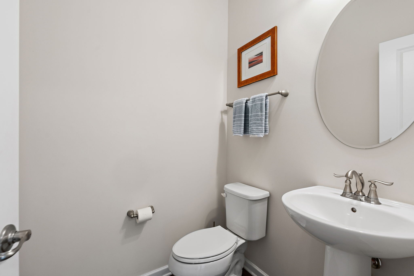
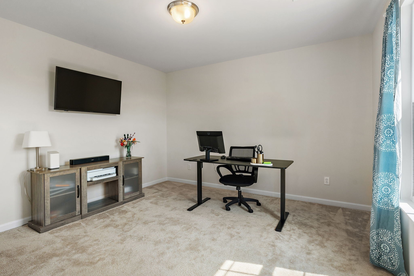
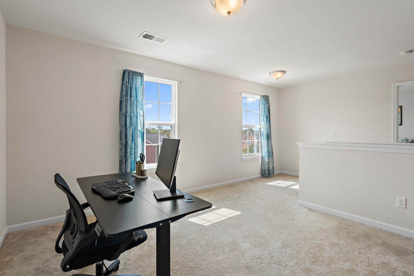
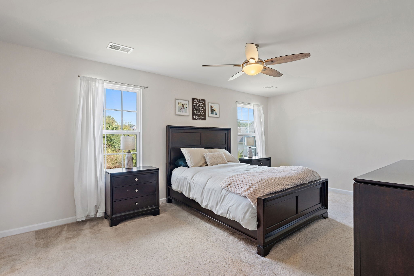
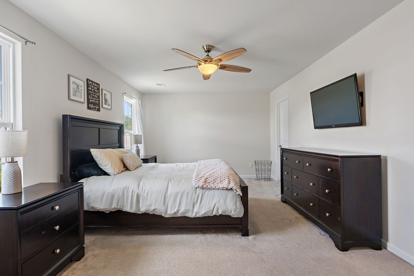
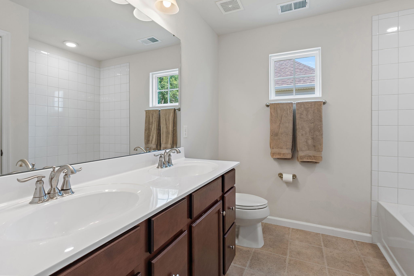
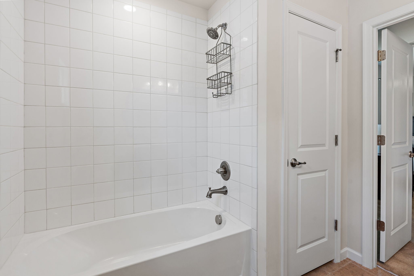
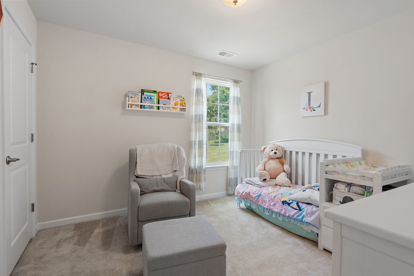
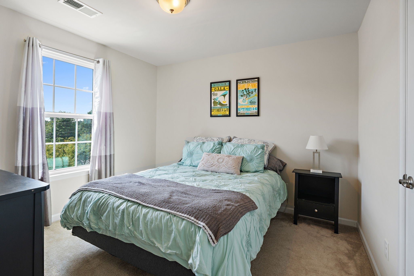
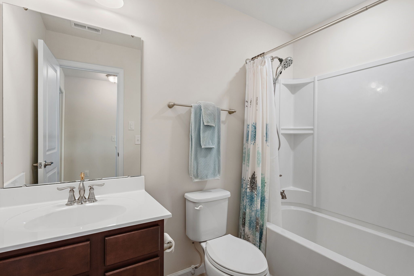
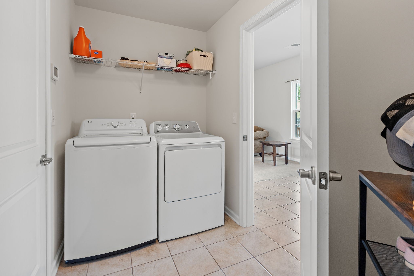
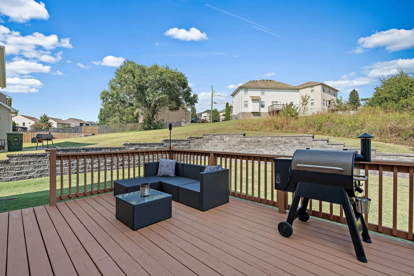
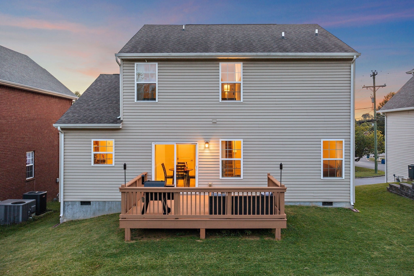
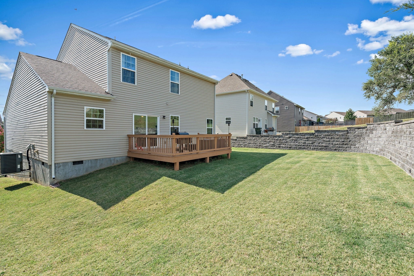
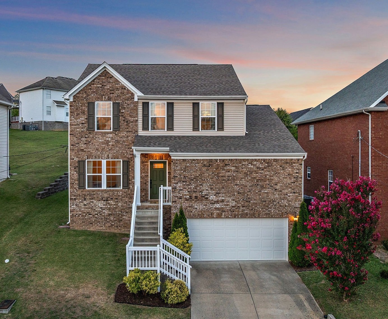
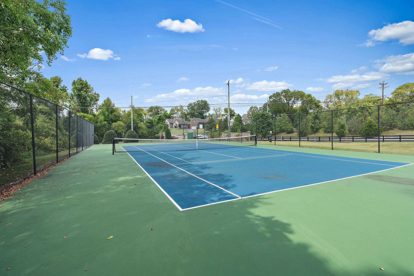
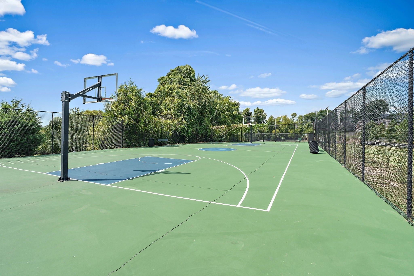
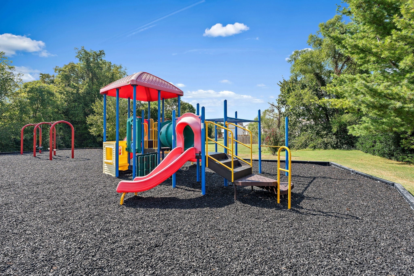
 Copyright 2025 RealTracs Solutions.
Copyright 2025 RealTracs Solutions.