$333,999 - 2422 Anson Ln, Nashville
- 2
- Bedrooms
- 2½
- Baths
- 1,787
- SQ. Feet
- 2008
- Year Built
Welcome to this move-in ready, end-unit townhome in the heart of Lenox Village! BRAND NEW roof, gutters, HVAC, hot water heater & carpet on the stairs/in bedrooms! The interior of the home was just professionally painted as well. Located only moments away from local favorites like Burger Republic, Edley’s BBQ, Sweetwaters Café & Mill Creek Greenway. The front entryway leads you into bonus flex space - perfect for a home office, workout spot or media room. On the second level, you will find a spacious living room that opens up to the kitchen and dining nook. The kitchen is equipped with tile backsplash, pantry, an arched pass-through & breakfast bar. Both ensuite bedrooms and the laundry room can be found on the third level of the home. The primary suite features a vaulted ceiling, ceiling fan, dual vanity, glass-door shower & a walk-in closet. Enjoy the upcoming cooler weather on the deck off the kitchen, the fenced-in patio or while exploring the sidewalk-lined neighborhood. Conveniently located to Downtown Nashville, BNA, Tanger Outlets, Brentwood, Cool Springs, Nolensville & so much more
Essential Information
-
- MLS® #:
- 2995206
-
- Price:
- $333,999
-
- Bedrooms:
- 2
-
- Bathrooms:
- 2.50
-
- Full Baths:
- 2
-
- Half Baths:
- 1
-
- Square Footage:
- 1,787
-
- Acres:
- 0.00
-
- Year Built:
- 2008
-
- Type:
- Residential
-
- Sub-Type:
- Townhouse
-
- Status:
- Active
Community Information
-
- Address:
- 2422 Anson Ln
-
- Subdivision:
- Lenox Village
-
- City:
- Nashville
-
- County:
- Davidson County, TN
-
- State:
- TN
-
- Zip Code:
- 37211
Amenities
-
- Amenities:
- Playground, Sidewalks, Trail(s)
-
- Utilities:
- Electricity Available, Water Available
-
- Parking Spaces:
- 2
-
- Garages:
- Concrete, Parking Pad
Interior
-
- Interior Features:
- Ceiling Fan(s), Entrance Foyer, Extra Closets, Open Floorplan, Pantry, Smart Thermostat, Walk-In Closet(s)
-
- Appliances:
- Electric Oven, Electric Range, Dishwasher, Disposal, Dryer, Microwave, Refrigerator, Washer
-
- Heating:
- Central
-
- Cooling:
- Central Air, Electric
-
- # of Stories:
- 3
Exterior
-
- Construction:
- Brick, Vinyl Siding
School Information
-
- Elementary:
- May Werthan Shayne Elementary School
-
- Middle:
- William Henry Oliver Middle
-
- High:
- John Overton Comp High School
Additional Information
-
- Date Listed:
- September 18th, 2025
-
- Days on Market:
- 92
Listing Details
- Listing Office:
- Compass Tennessee, Llc
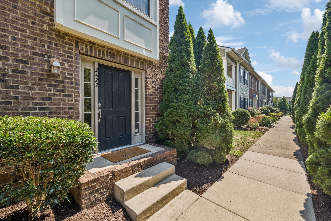
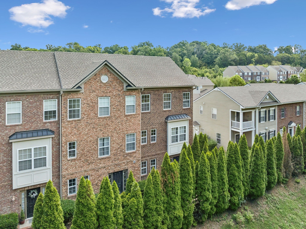
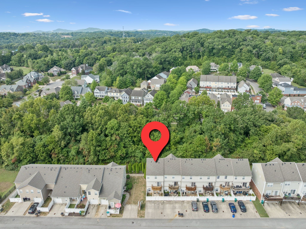
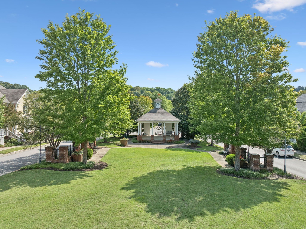
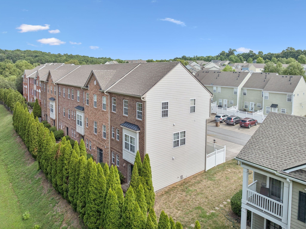
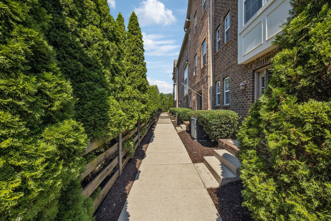
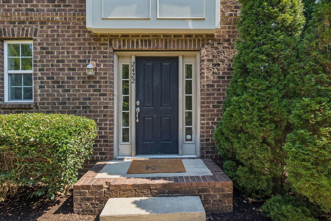
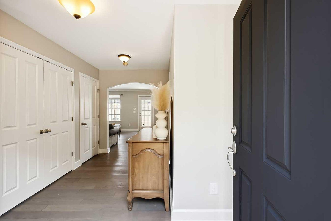
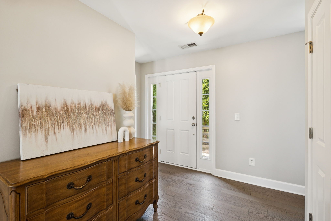
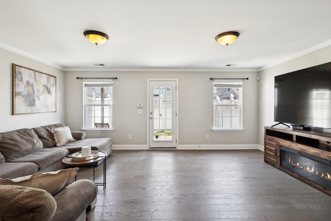
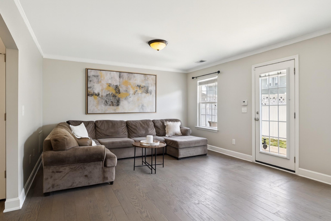
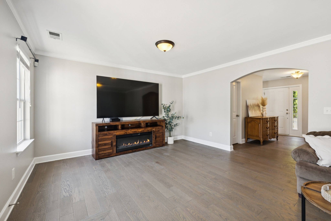
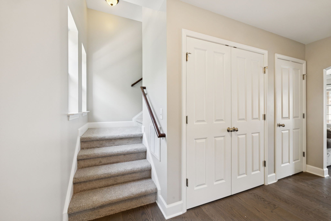
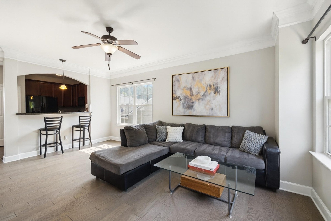
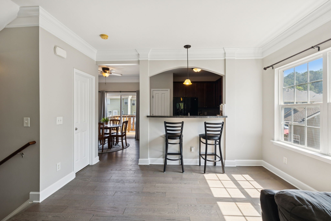
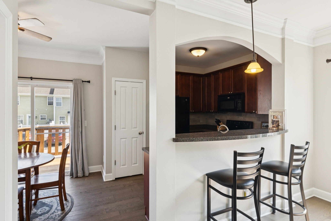
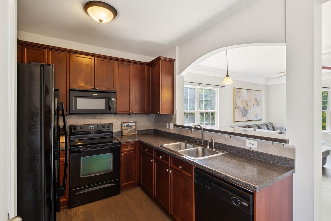
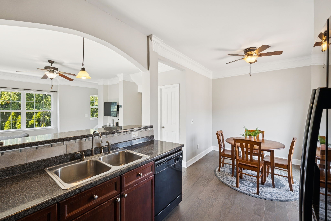
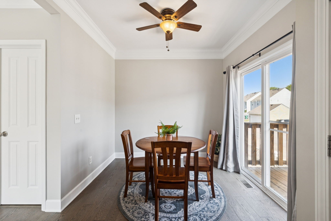
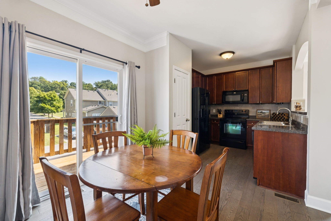
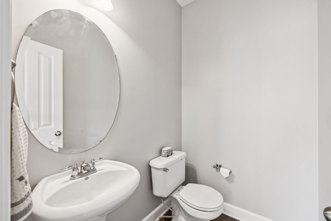
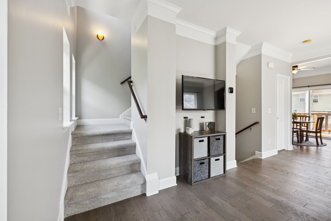
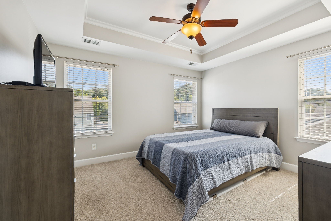
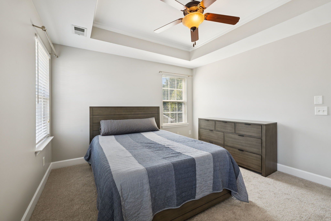
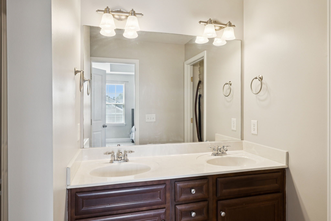
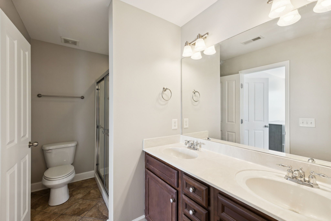
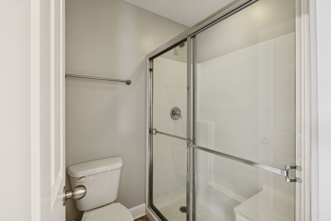
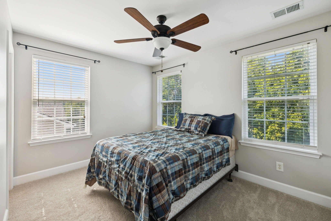
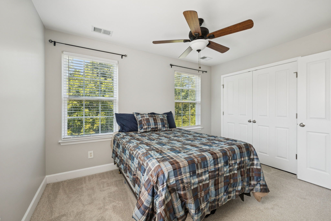
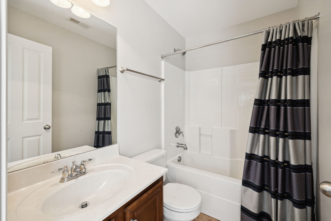
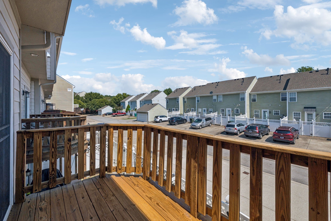
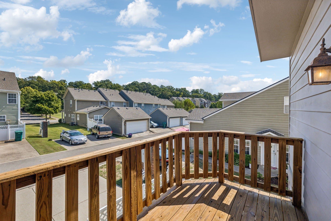
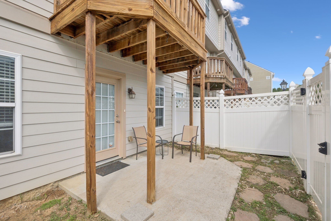
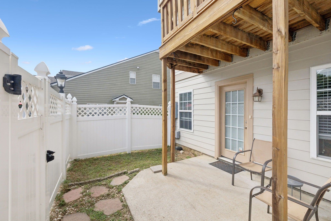
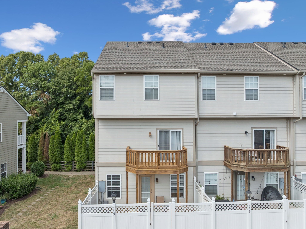
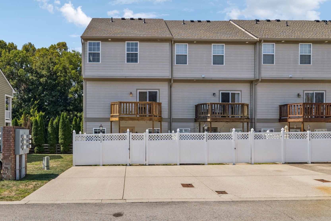
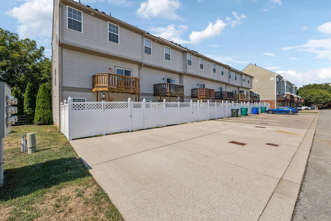
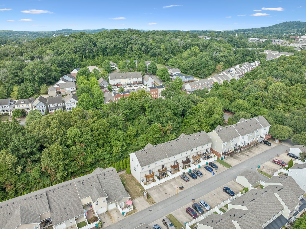
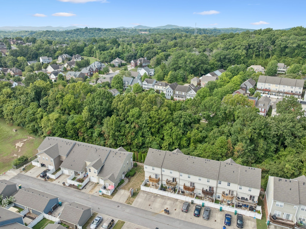
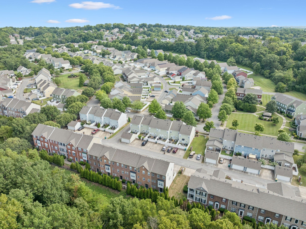
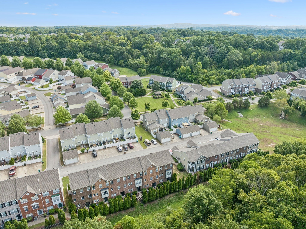
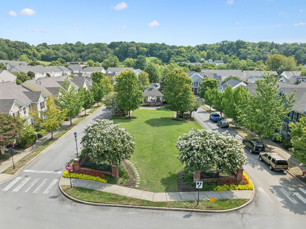
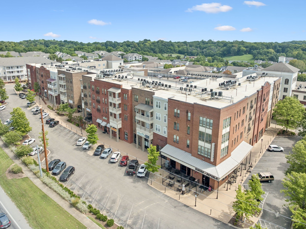
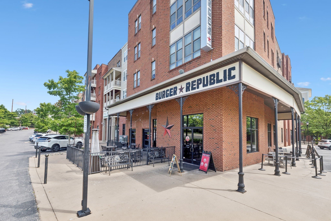
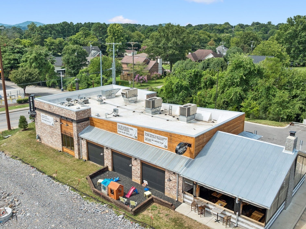
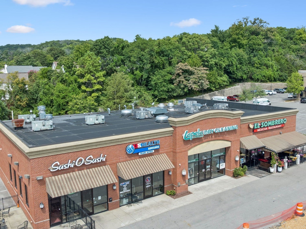
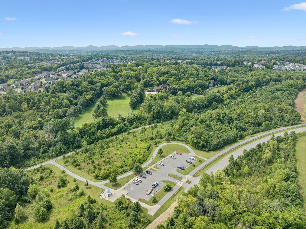
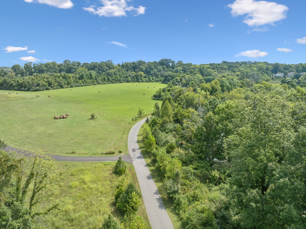
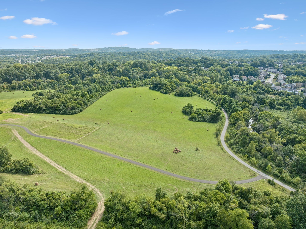
 Copyright 2025 RealTracs Solutions.
Copyright 2025 RealTracs Solutions.