$389,000 - 308 Lone Oak Dr, White House
- 3
- Bedrooms
- 2½
- Baths
- 2,106
- SQ. Feet
- 0.19
- Acres
Fall in love with this move in ready gem at 308 Lone Oak Drive! Nestled in the sought after Indian Ridge community with a pool and clubhouse, this all brick home blends charm, comfort, and convenience. Meticulously maintained by responsible owners, the home welcomes you into a spacious living room with soaring ceilings and a cozy wood burning fireplace. Just beyond, the eat in kitchen features upgraded cabinets and plenty of room to gather and entertain. Beautiful hardwood floors on the main level, where you’ll also find a spacious primary suite built for relaxation. The current owners are using the primary bedroom on the main floor as a playroom, as shown in the photos. Upstairs, you’ll find two additional bedrooms and a large bonus room, perfect for family, guests, or your dream office. Recent updates include a new roof and a newly fenced private backyard, ideal for entertaining, pets, or simply unwinding outdoors. The attached garage and thoughtful upkeep make everyday living effortless. Crawlspace is in excellent condition—insulated, dry, and equipped with an effective vapor barrier. With community amenities, top rated schools, and a prime location near parks, shopping, and dining, this home offers everything you’ve been looking for in a neighborhood you’ll love to call home.
Essential Information
-
- MLS® #:
- 2995180
-
- Price:
- $389,000
-
- Bedrooms:
- 3
-
- Bathrooms:
- 2.50
-
- Full Baths:
- 2
-
- Half Baths:
- 1
-
- Square Footage:
- 2,106
-
- Acres:
- 0.19
-
- Year Built:
- 2001
-
- Type:
- Residential
-
- Sub-Type:
- Single Family Residence
-
- Status:
- Active
Community Information
-
- Address:
- 308 Lone Oak Dr
-
- Subdivision:
- Indian Ridge Sec 6
-
- City:
- White House
-
- County:
- Robertson County, TN
-
- State:
- TN
-
- Zip Code:
- 37188
Amenities
-
- Amenities:
- Playground, Pool, Tennis Court(s), Trail(s)
-
- Utilities:
- Electricity Available, Water Available
-
- Parking Spaces:
- 5
-
- # of Garages:
- 1
-
- Garages:
- Garage Faces Front, Concrete
Interior
-
- Interior Features:
- Ceiling Fan(s), High Ceilings, Walk-In Closet(s)
-
- Appliances:
- Electric Oven, Electric Range, Dishwasher, Disposal, Microwave, Refrigerator
-
- Heating:
- Central
-
- Cooling:
- Central Air, Electric
-
- Fireplace:
- Yes
-
- # of Fireplaces:
- 1
-
- # of Stories:
- 2
Exterior
-
- Lot Description:
- Level
-
- Roof:
- Asphalt
-
- Construction:
- Brick
School Information
-
- Elementary:
- White House Heritage Elementary School
-
- Middle:
- White House Heritage High School
-
- High:
- White House Heritage High School
Additional Information
-
- Date Listed:
- September 18th, 2025
-
- Days on Market:
- 4
Listing Details
- Listing Office:
- Benchmark Realty, Llc
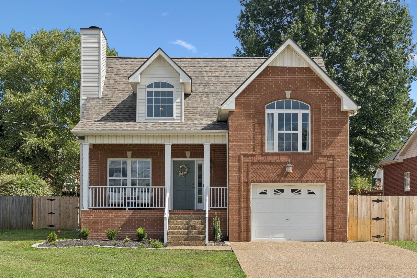
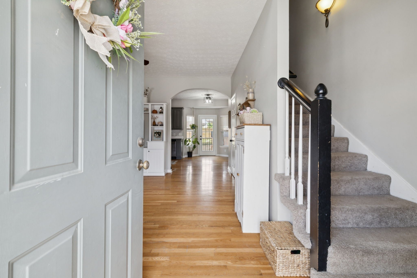
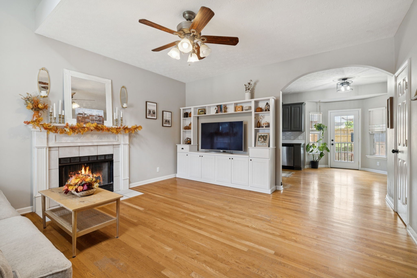
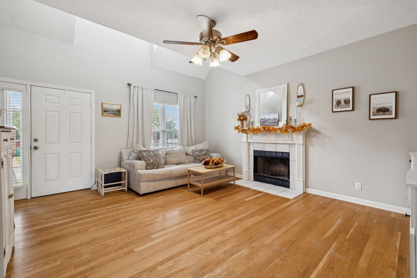
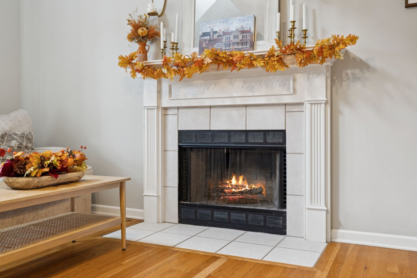
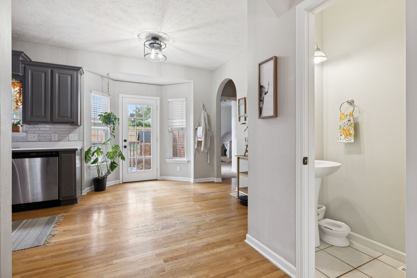
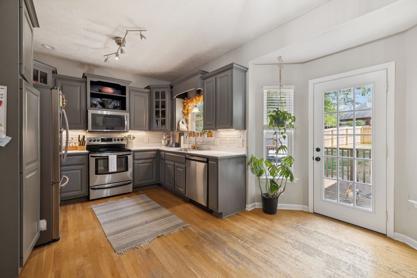
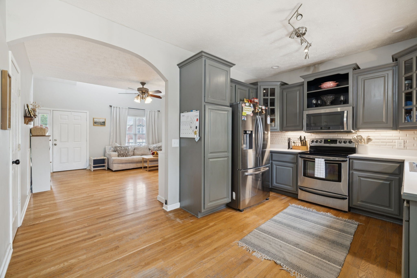
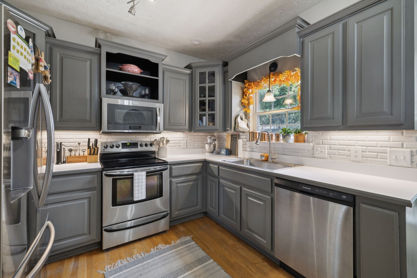
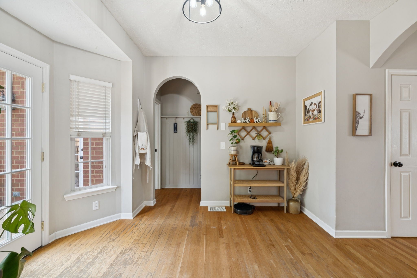
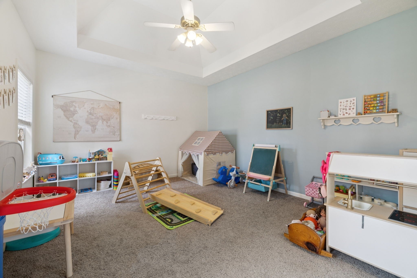
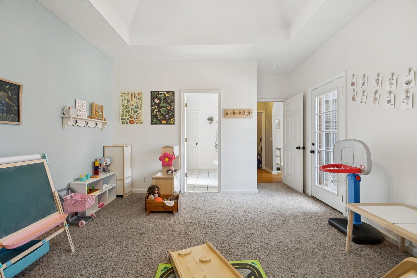
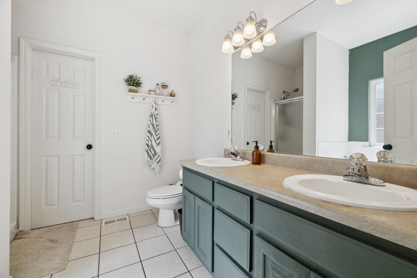
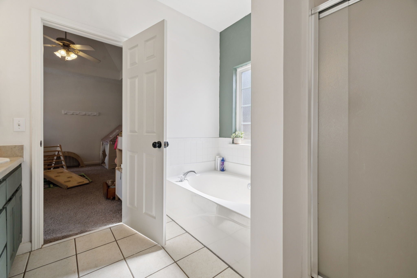
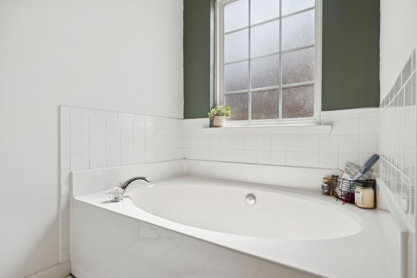
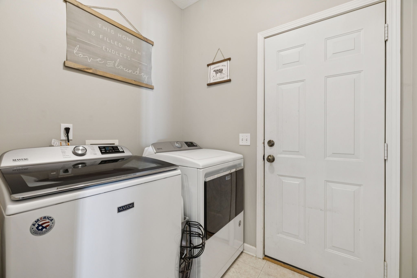
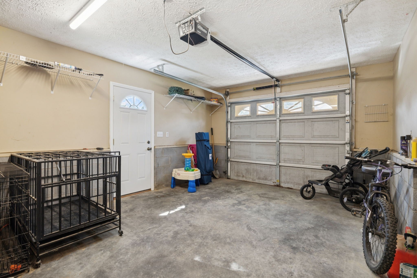
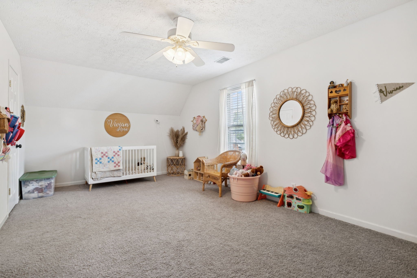
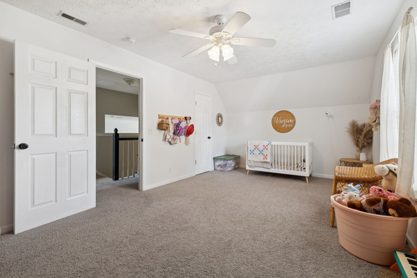
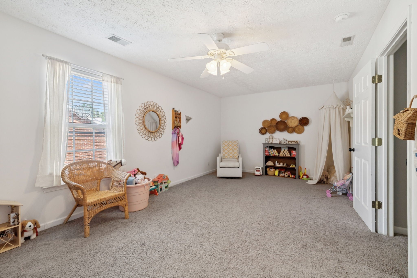
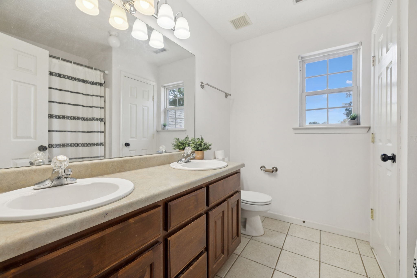
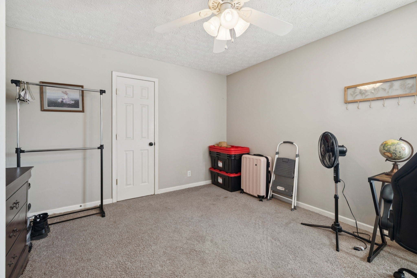
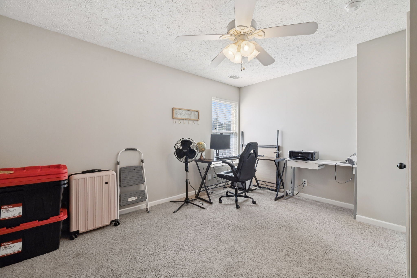
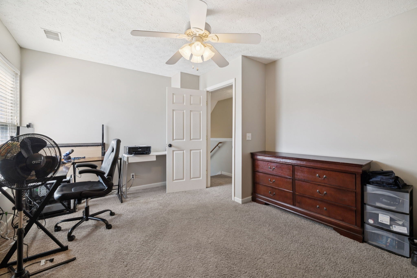
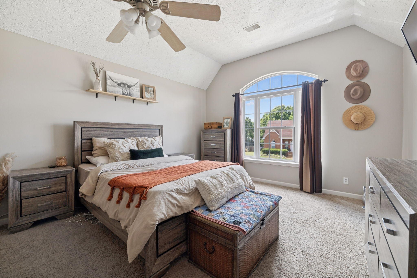
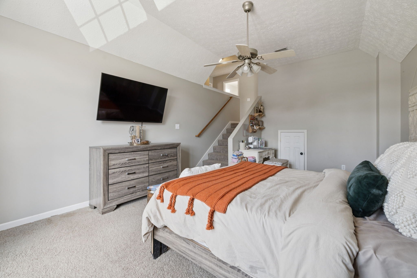
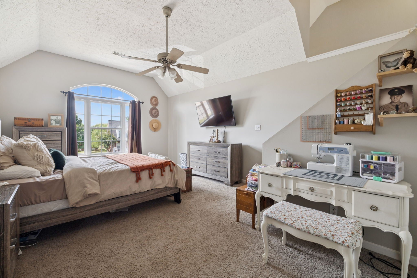
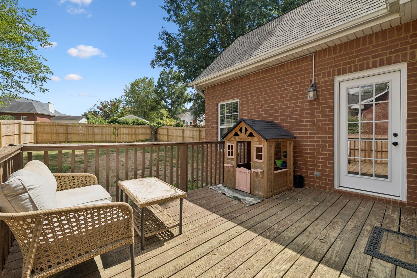
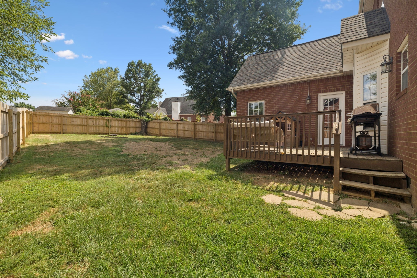
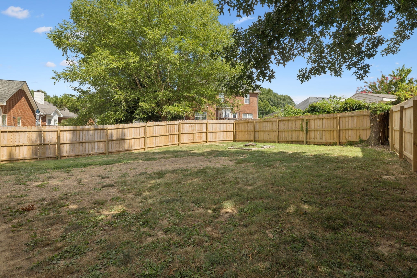
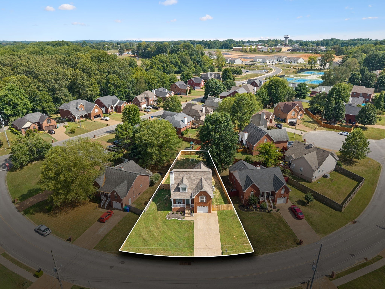
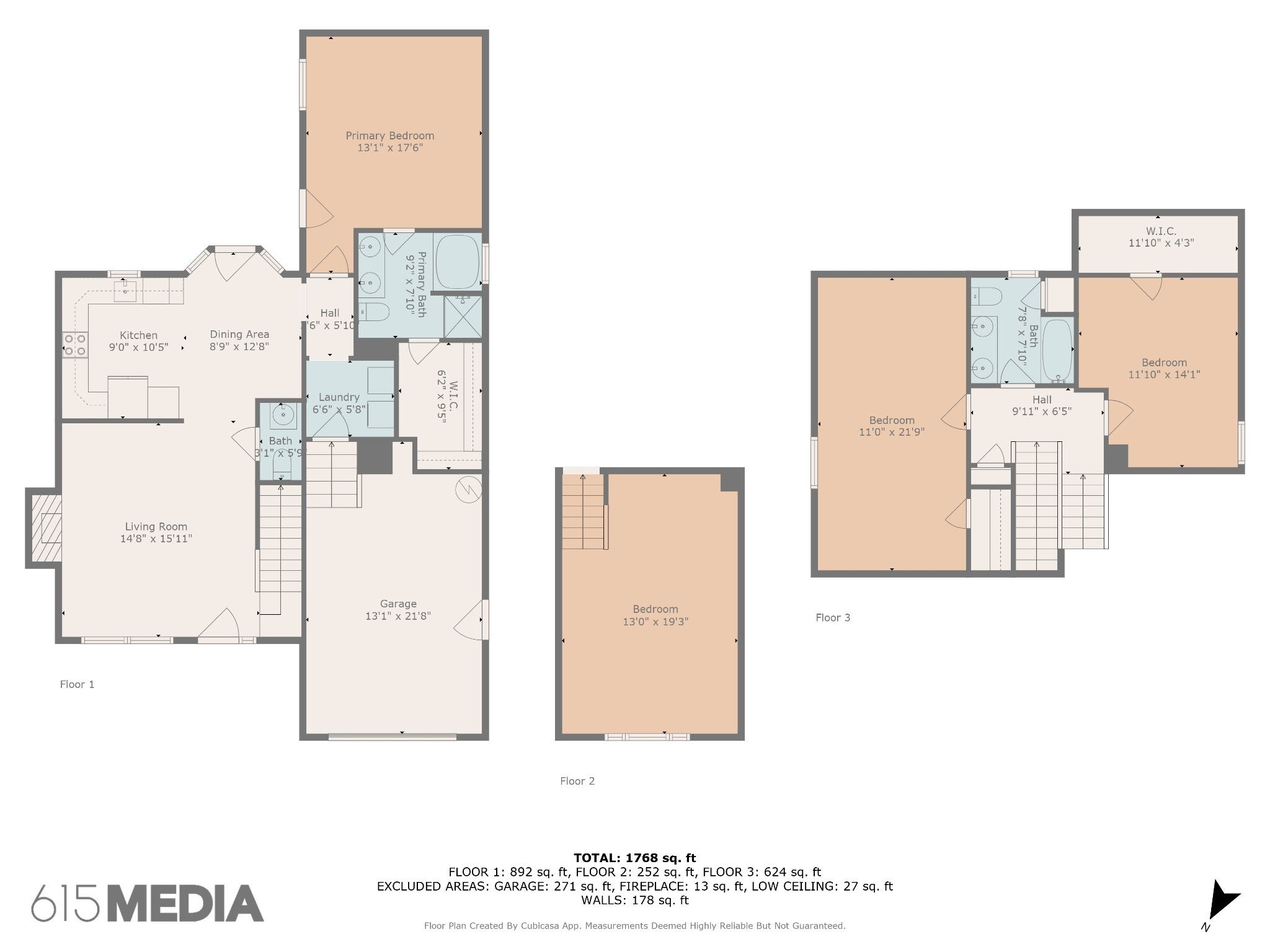
 Copyright 2025 RealTracs Solutions.
Copyright 2025 RealTracs Solutions.