$384,000 - 7206 Golden Way, White House
- 4
- Bedrooms
- 2½
- Baths
- 1,900
- SQ. Feet
- 0.15
- Acres
Newer Build 4 Bed, 2 1/2 Bath Located in The Parks subdivision with access to walking trails, community pool, Dog walk stations. This home is move in ready and has open concept living that includes quartz countertops and stunning stainless steel appliances. Looking to get some extra bang for your buck with the deal check out the Preferred Lender that is partnered for this property with incentives to go along with it towards closing costs or buy down points if the preferred lender is used. Buyer and Buyers agent to verify all pertinent information. All information is presumed to be accurate and correct.
Essential Information
-
- MLS® #:
- 2995081
-
- Price:
- $384,000
-
- Bedrooms:
- 4
-
- Bathrooms:
- 2.50
-
- Full Baths:
- 2
-
- Half Baths:
- 1
-
- Square Footage:
- 1,900
-
- Acres:
- 0.15
-
- Year Built:
- 2023
-
- Type:
- Residential
-
- Sub-Type:
- Single Family Residence
-
- Style:
- Other
-
- Status:
- Active
Community Information
-
- Address:
- 7206 Golden Way
-
- Subdivision:
- The Parks Ph 4 Sec B
-
- City:
- White House
-
- County:
- Robertson County, TN
-
- State:
- TN
-
- Zip Code:
- 37188
Amenities
-
- Amenities:
- Park, Playground, Pool, Sidewalks, Trail(s)
-
- Utilities:
- Natural Gas Available, Water Available, Cable Connected
-
- Parking Spaces:
- 4
-
- # of Garages:
- 2
-
- Garages:
- Garage Door Opener, Attached, Asphalt, Driveway, On Street
-
- Has Pool:
- Yes
-
- Pool:
- In Ground
Interior
-
- Interior Features:
- Air Filter, Ceiling Fan(s), High Ceilings, Open Floorplan, Pantry, Smart Camera(s)/Recording, Smart Thermostat, Walk-In Closet(s), High Speed Internet
-
- Appliances:
- Gas Oven, Gas Range, Dishwasher, Disposal, Microwave
-
- Heating:
- Heat Pump, Natural Gas
-
- Cooling:
- Central Air
-
- Fireplace:
- Yes
-
- # of Fireplaces:
- 1
-
- # of Stories:
- 2
Exterior
-
- Exterior Features:
- Smart Camera(s)/Recording, Smart Light(s), Smart Lock(s)
-
- Lot Description:
- Cleared, Sloped
-
- Roof:
- Asphalt
-
- Construction:
- Brick
School Information
-
- Elementary:
- Robert F. Woodall Elementary
-
- Middle:
- White House Heritage Elementary School
-
- High:
- White House Heritage High School
Additional Information
-
- Date Listed:
- September 15th, 2025
-
- Days on Market:
- 108
Listing Details
- Listing Office:
- Coldwell Banker Southern Realty
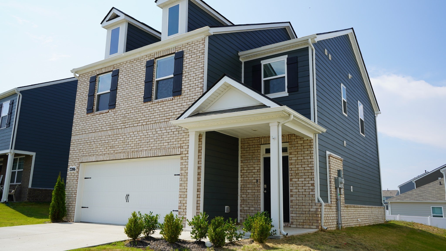
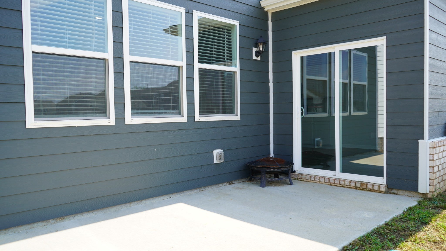
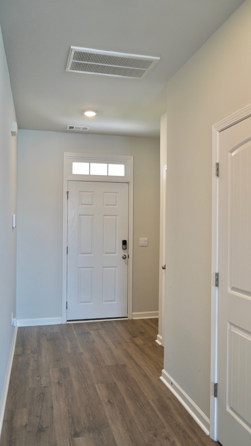
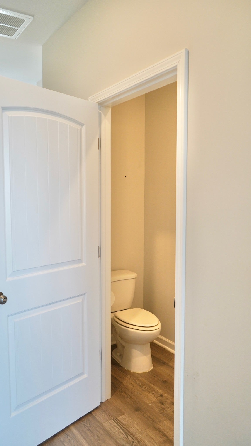
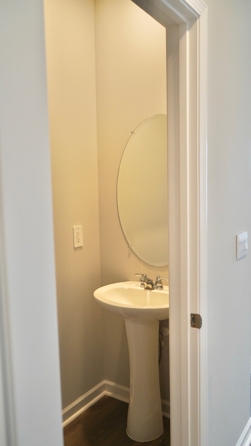
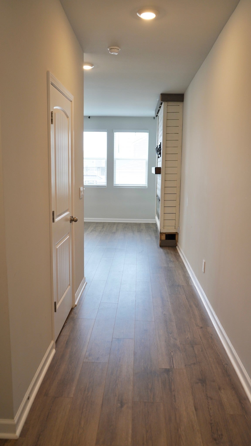
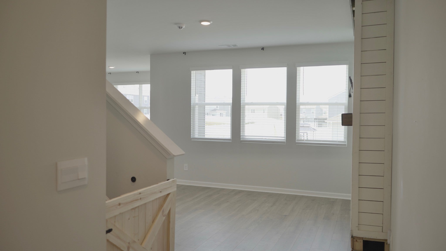
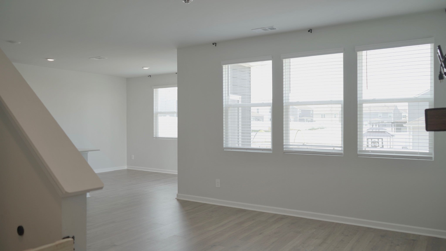
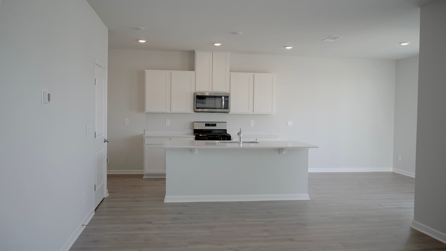
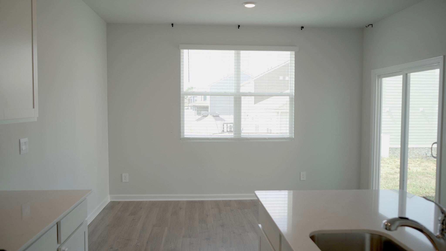
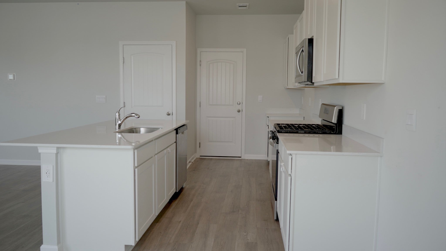
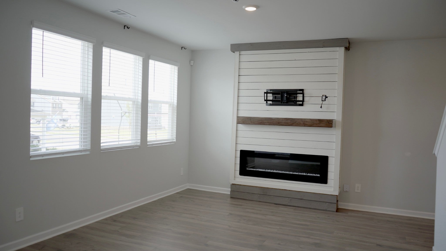
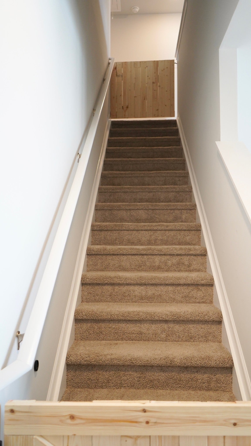
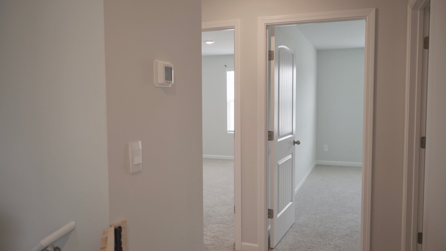
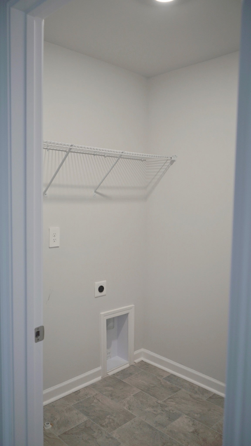
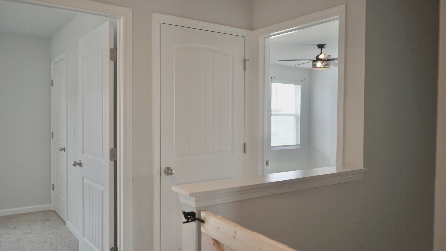
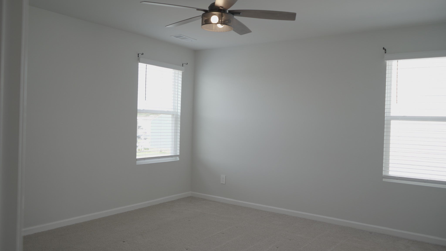
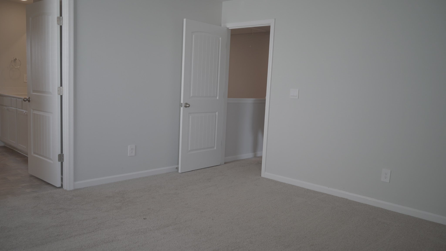
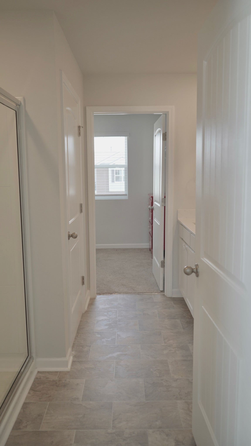
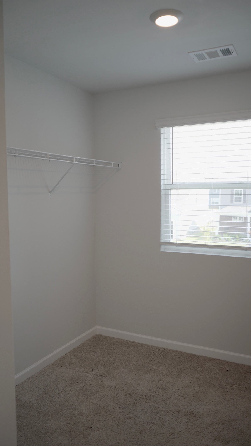
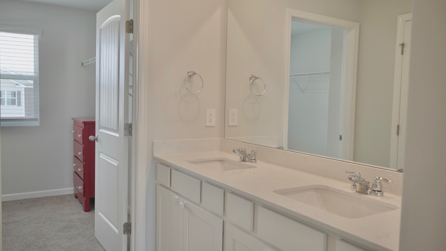
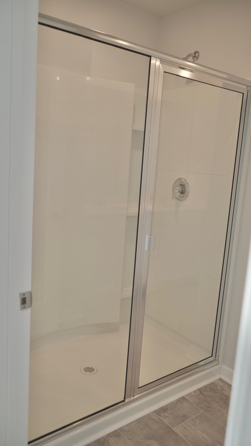
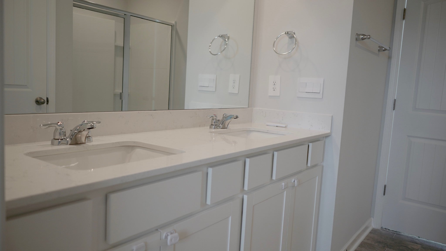
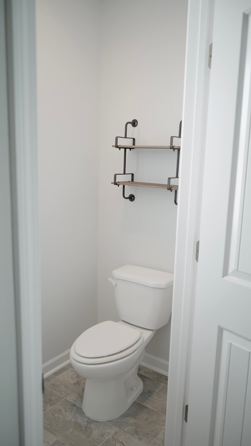
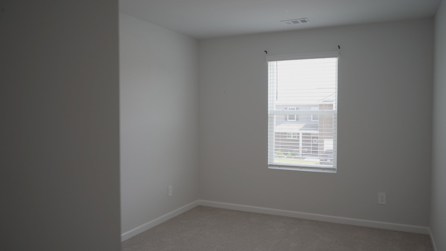
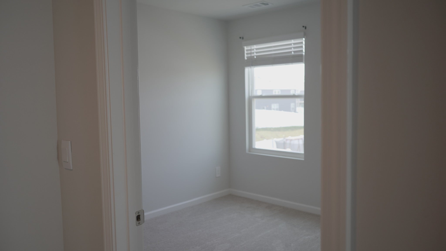
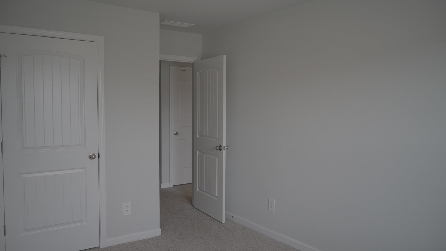
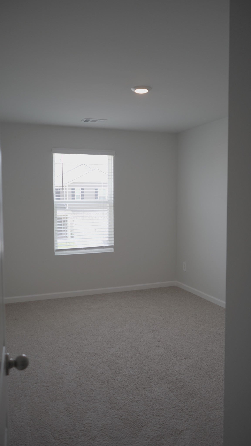
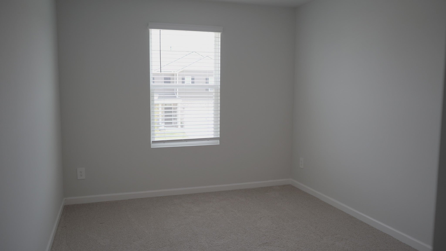
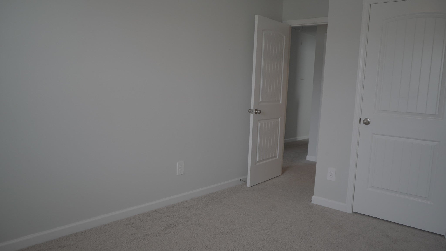
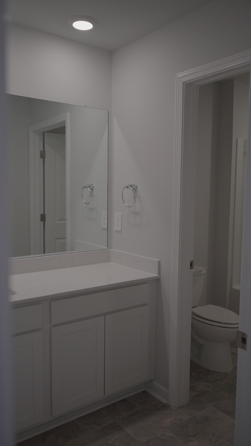
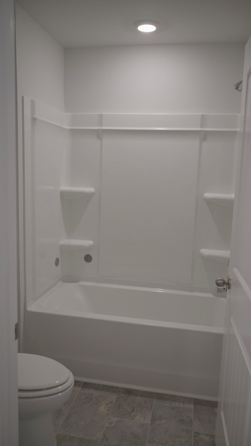
 Copyright 2026 RealTracs Solutions.
Copyright 2026 RealTracs Solutions.