$2,799,900 - 335 N Dixie Ave, Cookeville
- 5
- Bedrooms
- 5
- Baths
- 6,912
- SQ. Feet
- 2.68
- Acres
Welcome to one of Cookeville’s most iconic residences, nestled on the premier lot and showcasing timeless Mediterranean elegance. This exquisite home invites you to step into a world of classic luxury, where every detail tells a story. From the moment you enter, you’re greeted by the sparkle of an authentic Venetian glass chandelier lovingly acquired in the 1940s from Venice. Rich walnut paneling lends warmth and sophistication to the office, while the charming butler’s pantry hallway offers the perfect space to display your treasured keepsakes or fine silver. The expansive gourmet kitchen is designed for both family life and elegant entertaining, featuring a picturesque bay window overlooking the serene fountain and pool area. After a long day, unwind in the cozy family room, beautifully accented with rare pecky cypress wood paneling. The primary suite is a true retreat, complete with a private bay window framing views of manicured English gardens. Indulge in the spa-like primary bath with a walk-in shower, soaking tub, and generous his-and-hers closets. Upstairs, there’s plenty of space for guests or family in four spacious bedrooms. Host unforgettable game nights in the basement’s billiards room or enjoy peaceful moments in the music room, every space in this home is crafted for living your best life. This is more than a home, it’s a legacy. Don’t miss your opportunity to make it yours.
Essential Information
-
- MLS® #:
- 2995072
-
- Price:
- $2,799,900
-
- Bedrooms:
- 5
-
- Bathrooms:
- 5.00
-
- Full Baths:
- 4
-
- Half Baths:
- 2
-
- Square Footage:
- 6,912
-
- Acres:
- 2.68
-
- Year Built:
- 1928
-
- Type:
- Residential
-
- Sub-Type:
- Single Family Residence
-
- Status:
- Active
Community Information
-
- Address:
- 335 N Dixie Ave
-
- Subdivision:
- N/A
-
- City:
- Cookeville
-
- County:
- Putnam County, TN
-
- State:
- TN
-
- Zip Code:
- 38501
Amenities
-
- Utilities:
- Water Available
-
- Parking Spaces:
- 4
-
- # of Garages:
- 4
-
- Garages:
- Attached
Interior
-
- Appliances:
- Double Oven, Gas Range, Dishwasher, Disposal, Dryer, Refrigerator, Washer
-
- Heating:
- Central
-
- Cooling:
- Central Air
-
- # of Stories:
- 2
Exterior
-
- Construction:
- Frame, Brick, Stone, Stucco
School Information
-
- Elementary:
- Capshaw Elementary
-
- Middle:
- Avery Trace Middle School
-
- High:
- Cookeville High School
Additional Information
-
- Date Listed:
- September 15th, 2025
-
- Days on Market:
- 54
Listing Details
- Listing Office:
- The Real Estate Collective
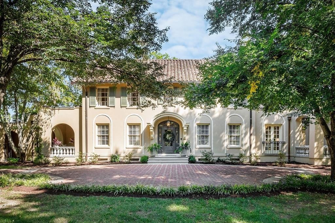
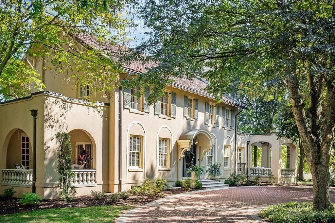
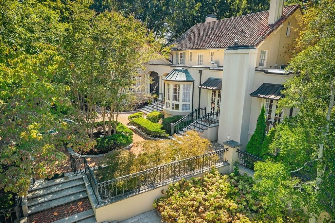
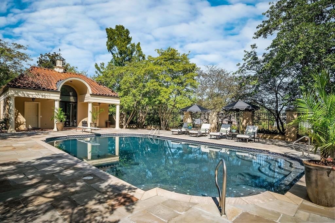
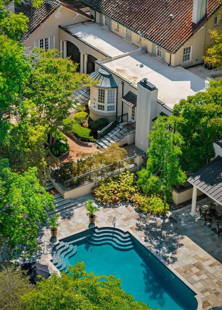




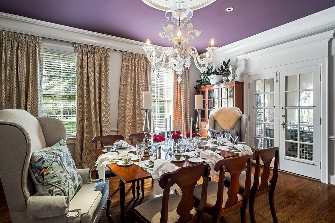
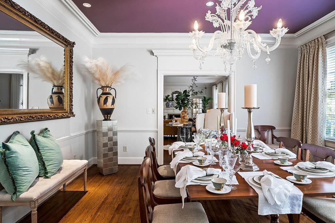
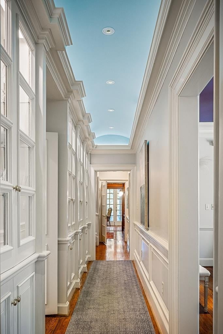
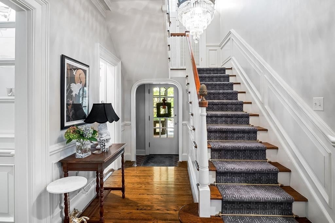
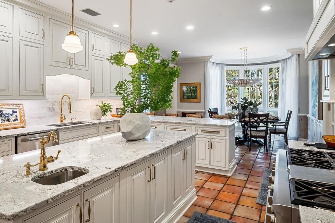
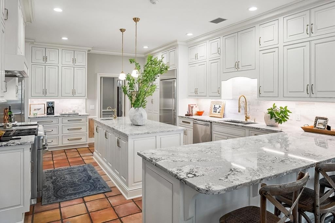
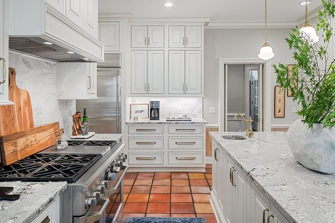
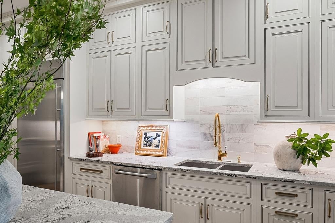
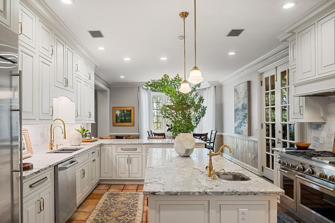
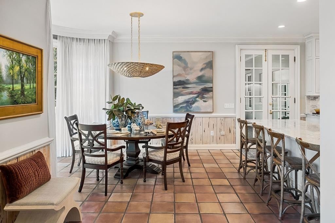
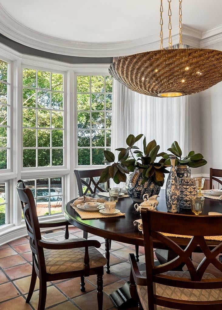
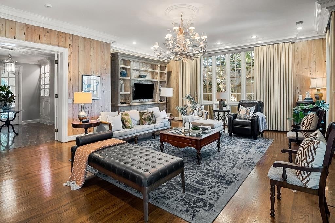

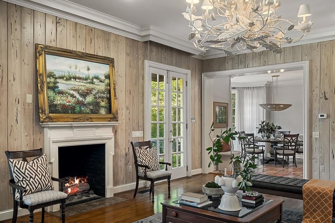
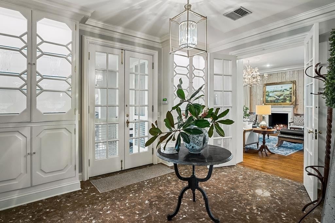
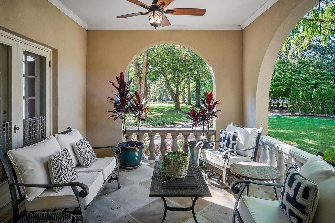
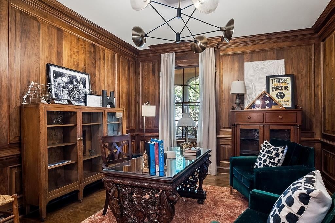
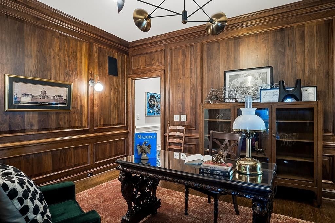

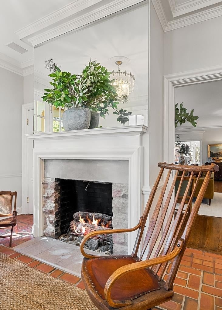
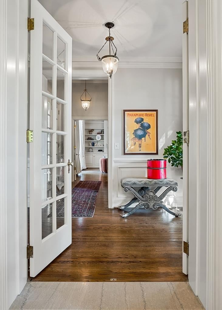
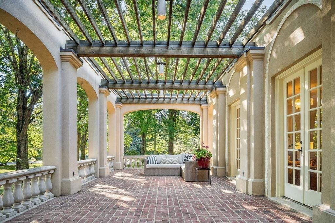
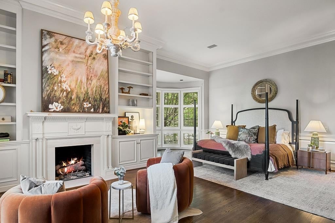
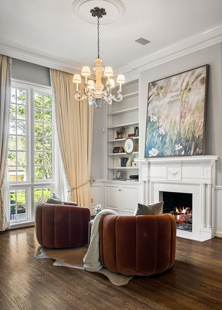
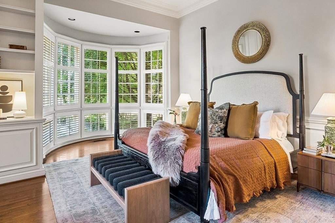
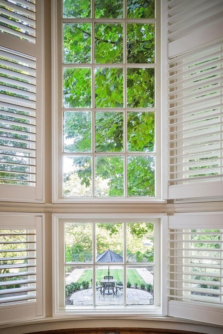
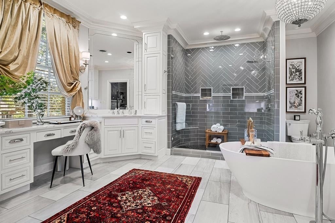
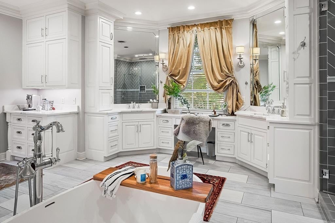
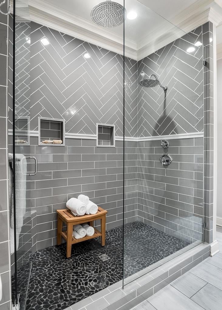
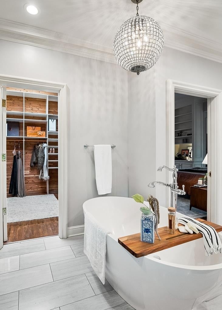
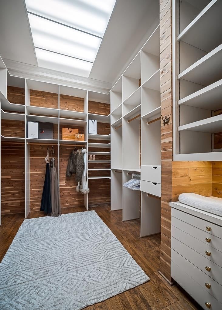
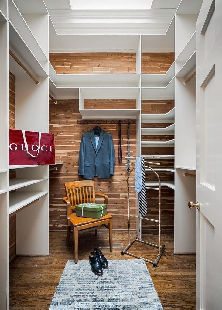
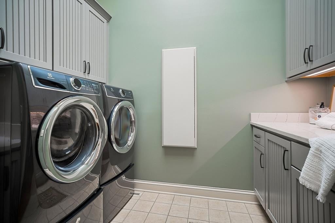
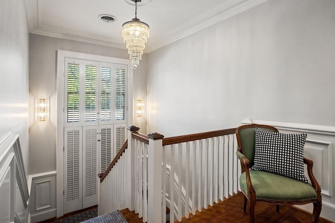
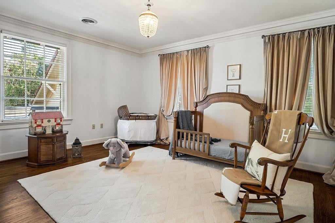
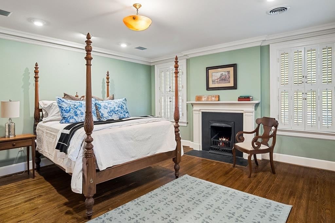
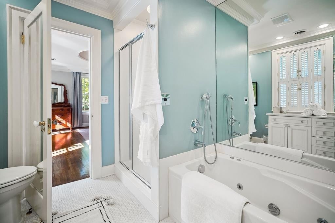
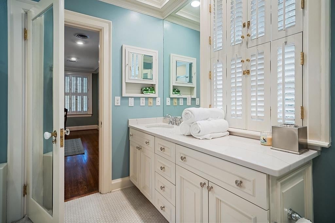

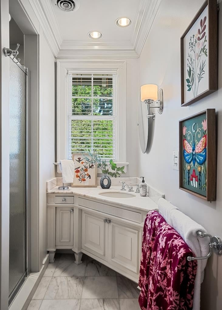
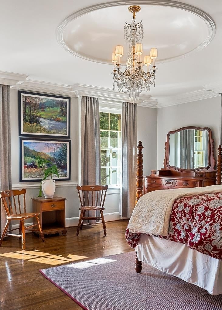
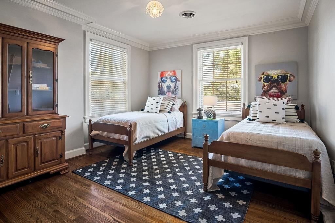
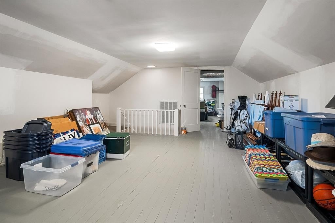
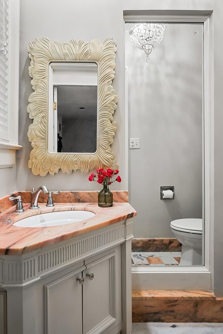
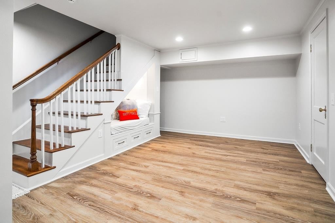
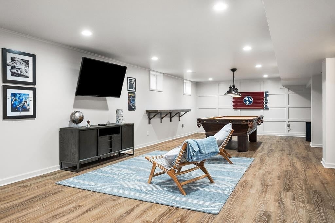
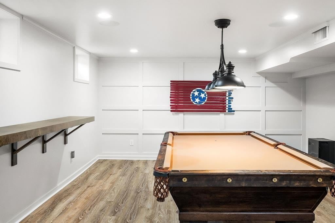
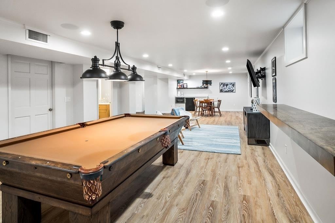
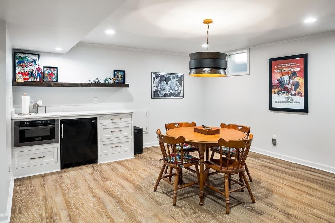
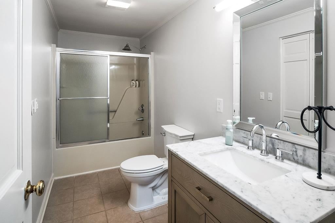
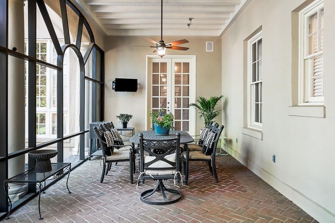
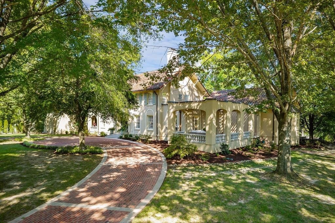
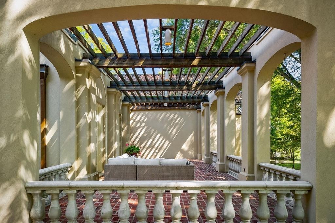
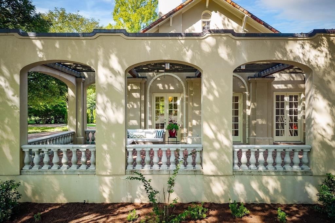
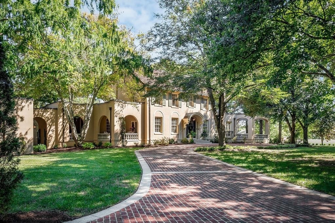
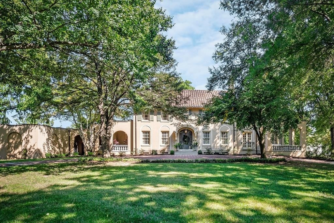
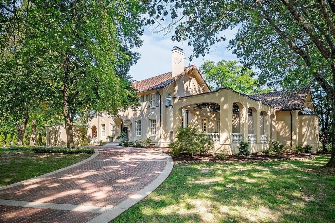
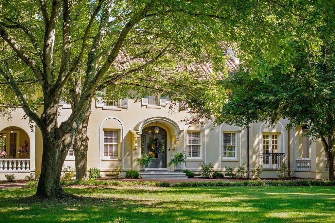
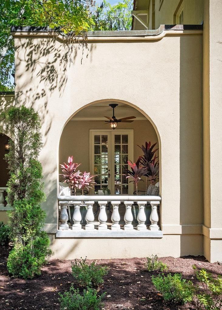
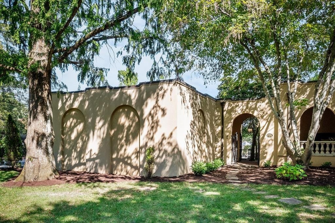
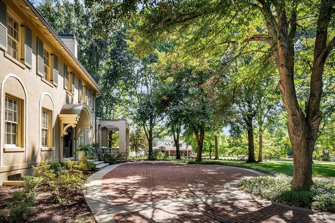
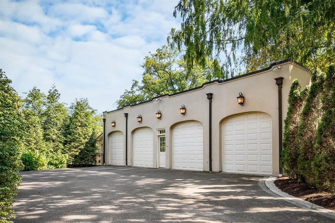
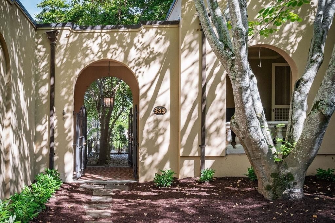
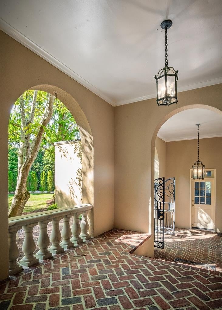
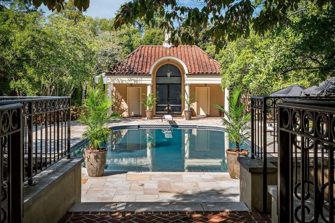
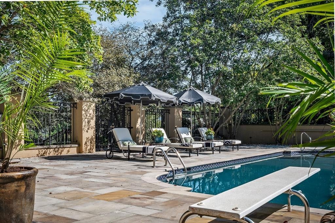
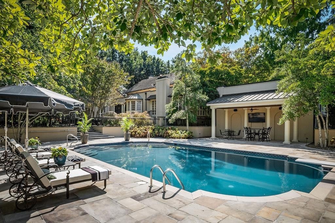
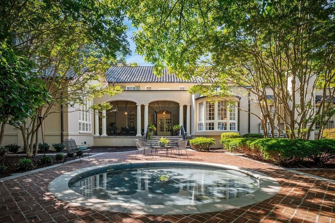
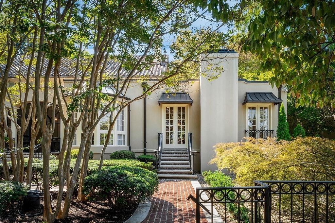
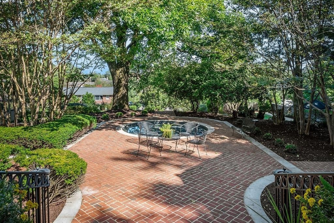
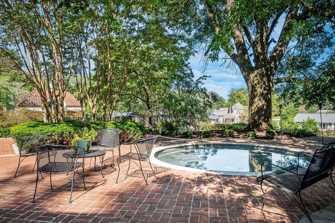
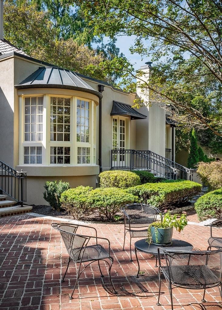
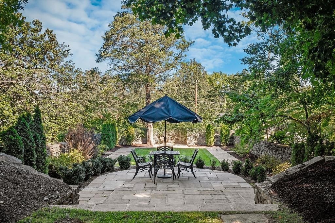
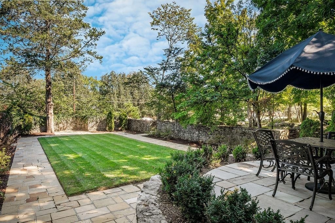
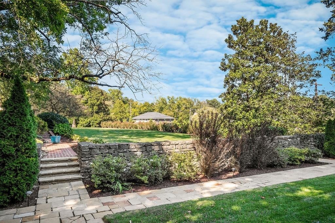
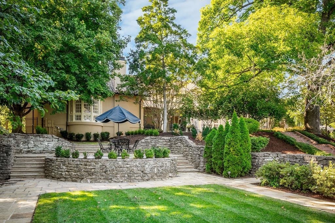
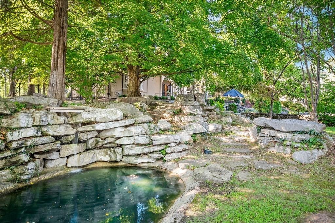
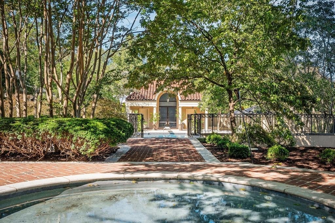
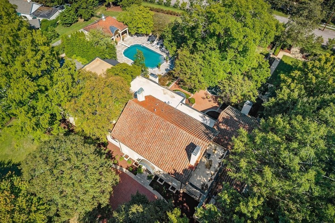
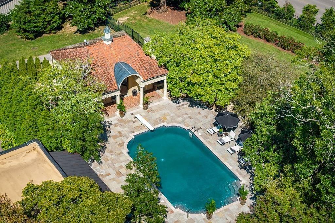
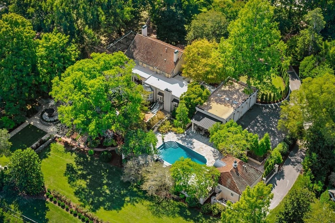
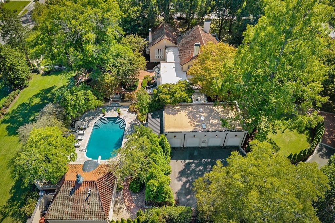
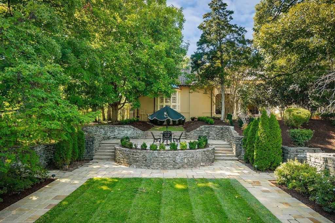
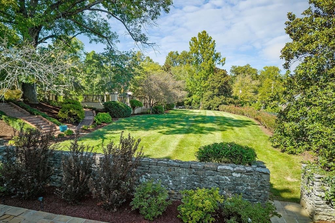
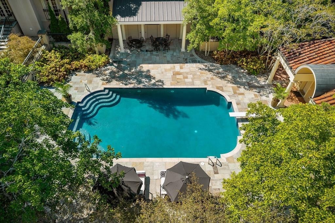
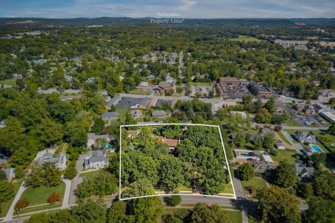
 Copyright 2025 RealTracs Solutions.
Copyright 2025 RealTracs Solutions.