$345,000 - 1385 Sussex Dr, Clarksville
- 4
- Bedrooms
- 2½
- Baths
- 1,804
- SQ. Feet
- 0.19
- Acres
Welcome to 1385 Sussex Drive – where comfort meets convenience! Nestled in newer Hidden Springs neighborhood of Clarksville, this 4-bedroom, 2.5-bathroom home offers nearly 2,000 square feet of stylish and functional living space. Just minutes to Fort Campbell! Step inside to a bright, inviting living room and a convenient half bath. The open dining area flows seamlessly to the back deck, making it ideal for entertaining or relaxing. The kitchen is a true standout, featuring stainless steel appliances, a pantry for extra storage, and direct access to the one-car garage for everyday ease. Upstairs, three spacious guest bedrooms share a full bath with a tub/shower combo and generous vanity space. The private primary suite includes a walk-in closet and an upgraded full bathroom with a double vanity. Outside, enjoy a fully fenced backyard—perfect for pets, play, or simply unwinding outdoors. With its versatile layout, modern updates, and move-in-ready appeal, this home is ready to welcome its next owner. Seller concessions offered!
Essential Information
-
- MLS® #:
- 2995007
-
- Price:
- $345,000
-
- Bedrooms:
- 4
-
- Bathrooms:
- 2.50
-
- Full Baths:
- 2
-
- Half Baths:
- 1
-
- Square Footage:
- 1,804
-
- Acres:
- 0.19
-
- Year Built:
- 2020
-
- Type:
- Residential
-
- Sub-Type:
- Single Family Residence
-
- Style:
- Contemporary
-
- Status:
- Coming Soon / Hold
Community Information
-
- Address:
- 1385 Sussex Dr
-
- Subdivision:
- Hidden Springs
-
- City:
- Clarksville
-
- County:
- Montgomery County, TN
-
- State:
- TN
-
- Zip Code:
- 37042
Amenities
-
- Utilities:
- Electricity Available, Water Available
-
- Parking Spaces:
- 3
-
- # of Garages:
- 1
-
- Garages:
- Garage Faces Front, Concrete, Driveway
Interior
-
- Interior Features:
- Ceiling Fan(s), Extra Closets, Pantry, Walk-In Closet(s)
-
- Appliances:
- Electric Oven, Electric Range, Dishwasher, Dryer, Microwave, Refrigerator, Stainless Steel Appliance(s), Washer
-
- Heating:
- Central, Electric
-
- Cooling:
- Central Air, Electric
-
- Fireplace:
- Yes
-
- # of Fireplaces:
- 1
-
- # of Stories:
- 2
Exterior
-
- Roof:
- Shingle
-
- Construction:
- Vinyl Siding
School Information
-
- Elementary:
- Minglewood Elementary
-
- Middle:
- New Providence Middle
-
- High:
- Northwest High School
Listing Details
- Listing Office:
- Blue Cord Realty, Llc
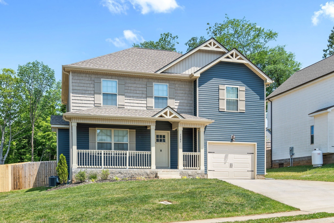
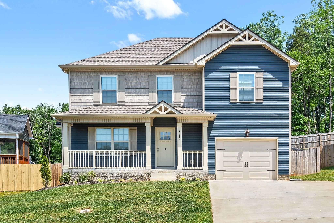
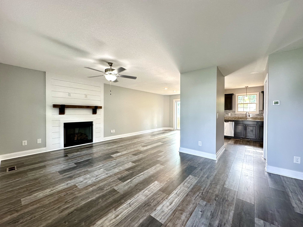
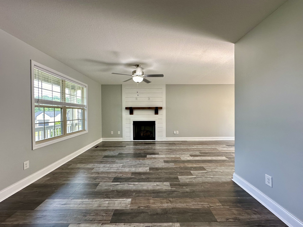
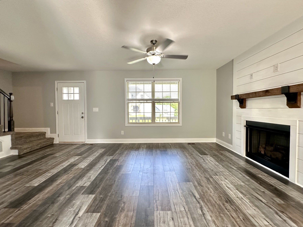
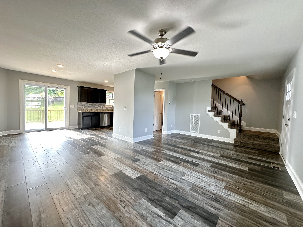
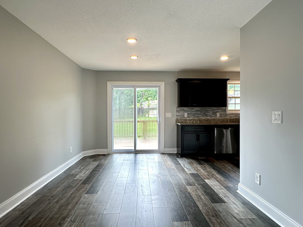
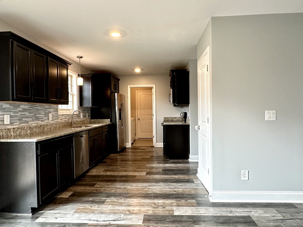
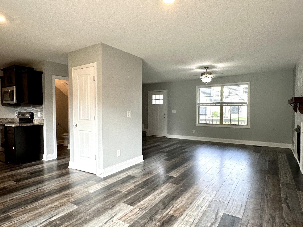
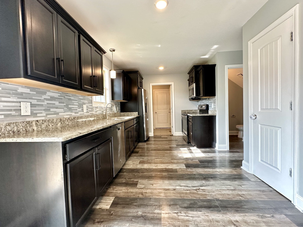
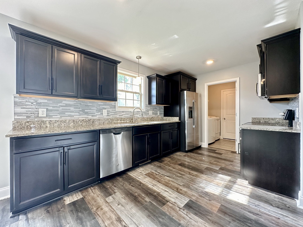
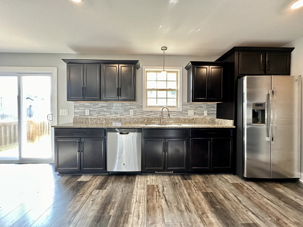
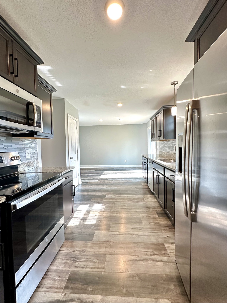
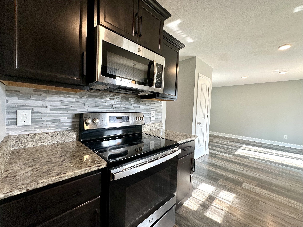
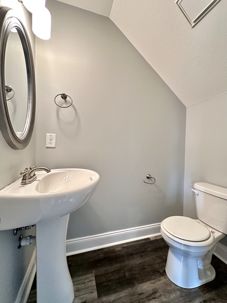
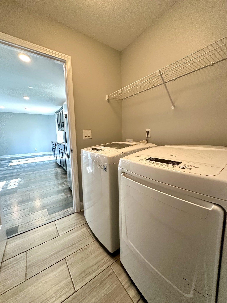
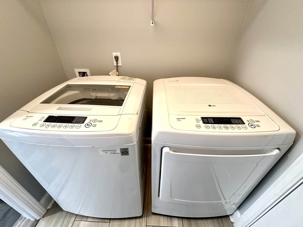
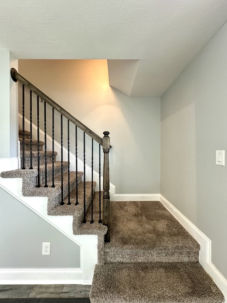
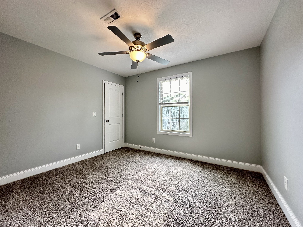
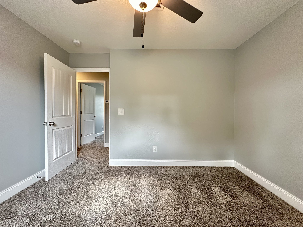
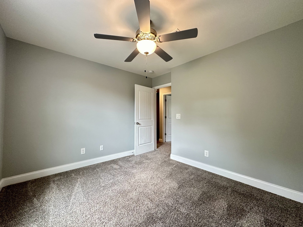
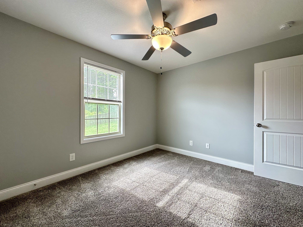
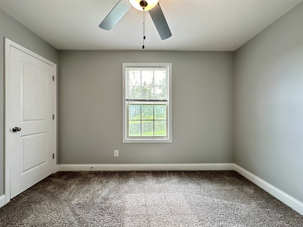
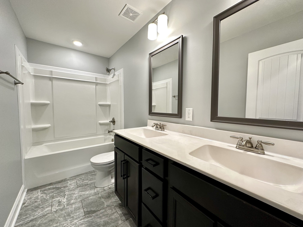
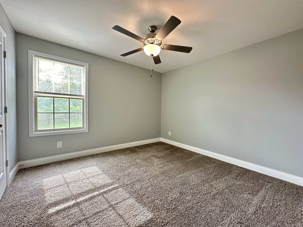
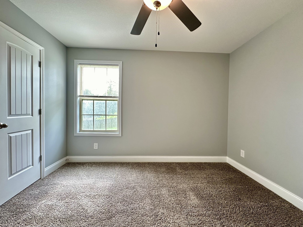
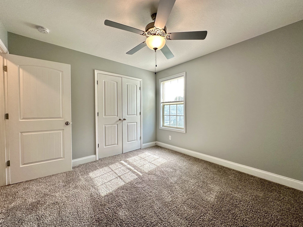
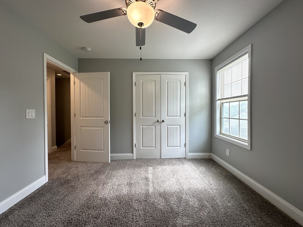
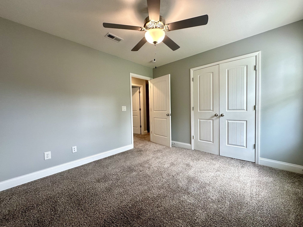
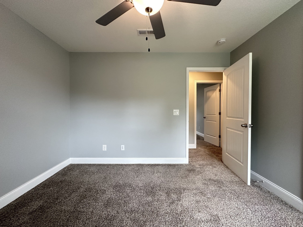
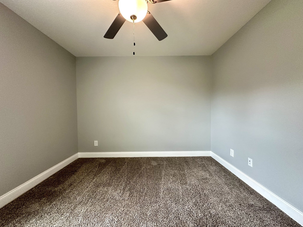
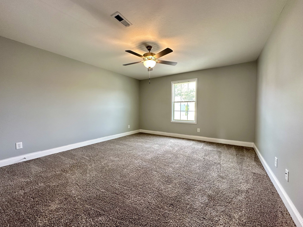
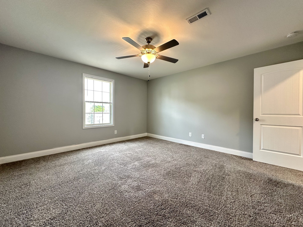
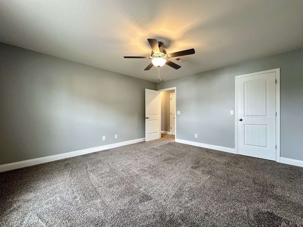
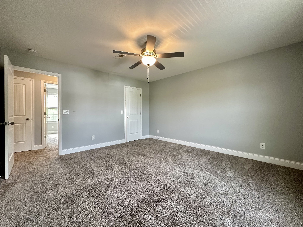
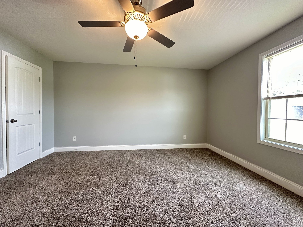
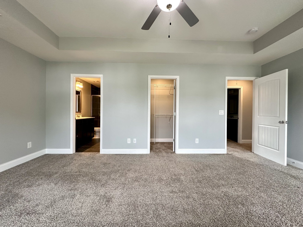
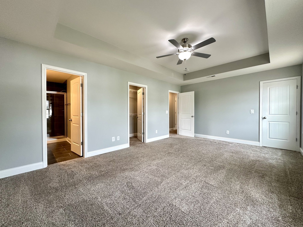
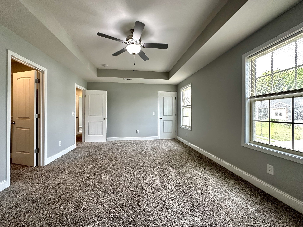
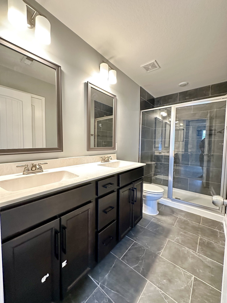
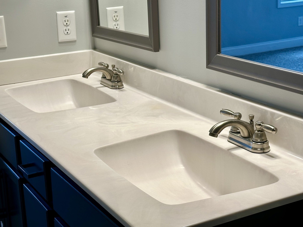
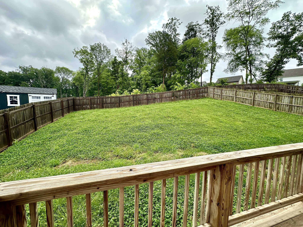
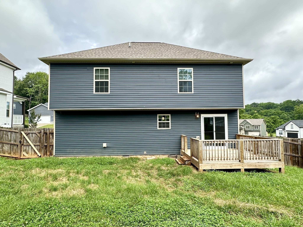
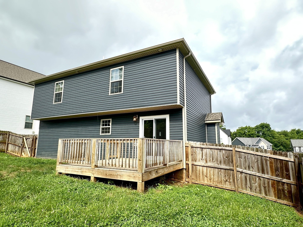
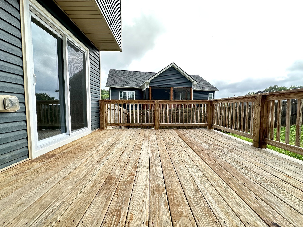
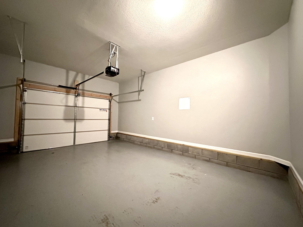
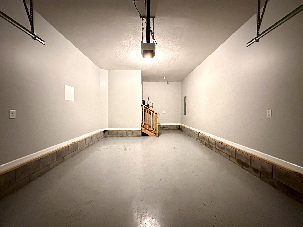
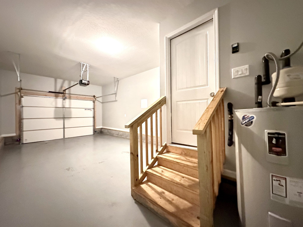
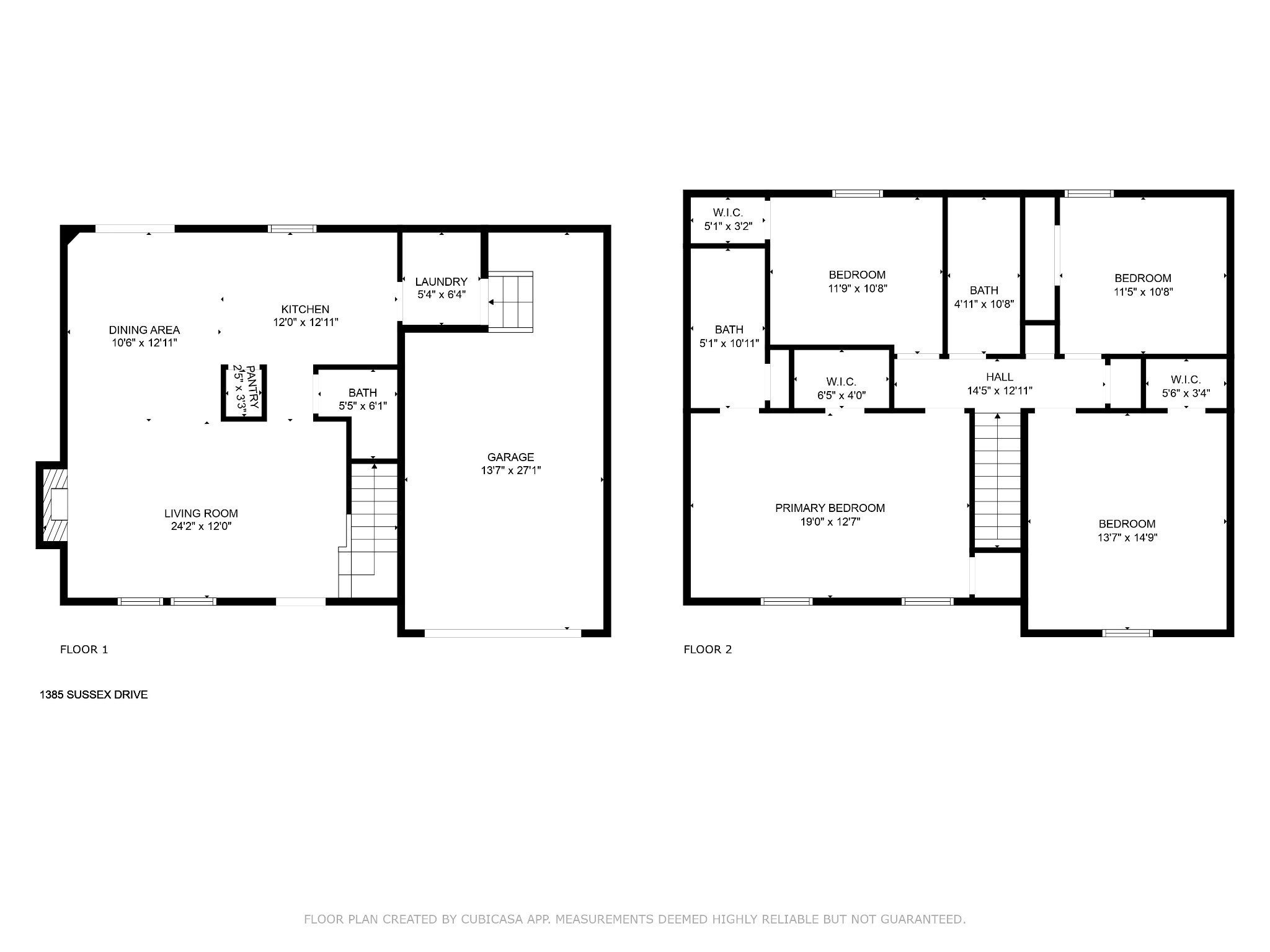
 Copyright 2025 RealTracs Solutions.
Copyright 2025 RealTracs Solutions.