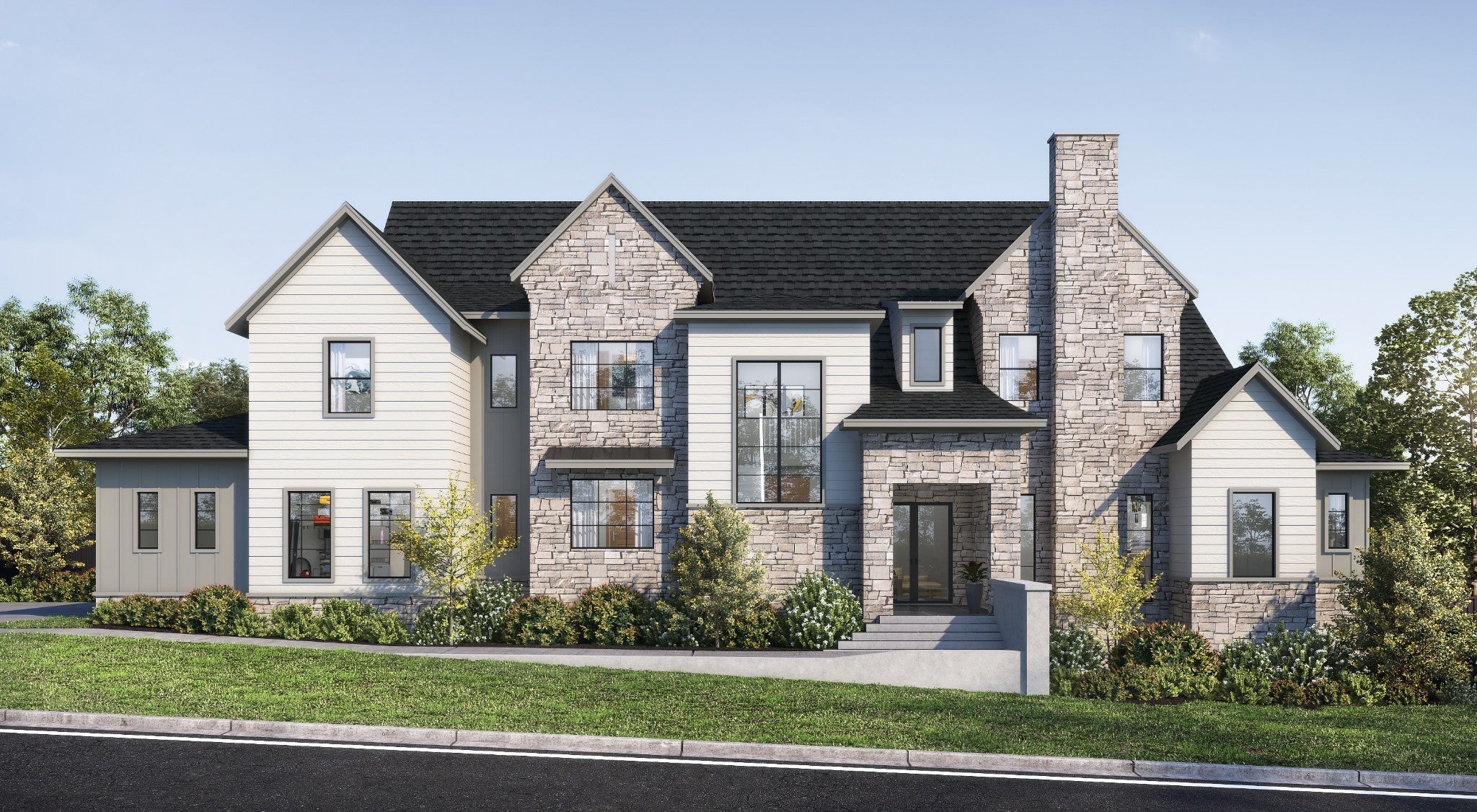$2,599,950 - 7104 Bonterra Dr, Franklin
- 5
- Bedrooms
- 5½
- Baths
- 5,193
- SQ. Feet
- 1
- Acres
Luxury home in the prestigious Bonterra neighborhood! This elegant residence boasts an ideal blend of sophistication and modern living. Step inside to discover a stunning study that perfectly complements the open-concept design uniting the family room, dining area, and kitchen. The gourmet island kitchen is a chef’s delight, featuring custom cabinetry and stainless steel appliances that flow seamlessly into the inviting living spaces. Large sliding doors provide access to a spacious, covered patio featuring an outdoor kitchen, perfect for outdoor entertaining or quiet evenings under the stars. The game room also opens to the patio, creating an unparalleled indoor-outdoor experience for family gatherings. Enjoy the convenience of a large walk-in pantry and a separate butler’s pantry, enhancing the functionality of this beautiful home. A stylish bar area completes the main level. On the upper level, you’ll find three generously sized bedrooms, a dedicated media room for cinematic experiences, and a versatile loft area that invites relaxation or play. Additional upstairs storage space ensures that everything has its place. This exquisite home is the perfect sanctuary in the heart of Bonterra. ESTIMATED COMPLETION DATE IS MID JANUARY. BUILDERS CONTRACT TO BE USED & COMPLETED BY LISTING AGENT. HOME TO CLOSE WITH LENDERS TITLE.
Essential Information
-
- MLS® #:
- 2994918
-
- Price:
- $2,599,950
-
- Bedrooms:
- 5
-
- Bathrooms:
- 5.50
-
- Full Baths:
- 5
-
- Half Baths:
- 1
-
- Square Footage:
- 5,193
-
- Acres:
- 1.00
-
- Year Built:
- 2025
-
- Type:
- Residential
-
- Sub-Type:
- Single Family Residence
-
- Status:
- Under Contract - Not Showing
Community Information
-
- Address:
- 7104 Bonterra Dr
-
- Subdivision:
- Bonterra
-
- City:
- Franklin
-
- County:
- Williamson County, TN
-
- State:
- TN
-
- Zip Code:
- 37064
Amenities
-
- Utilities:
- Water Available
-
- Parking Spaces:
- 3
-
- # of Garages:
- 3
-
- Garages:
- Garage Faces Side
Interior
-
- Appliances:
- Double Oven, Cooktop, Dishwasher, Disposal, Microwave, Stainless Steel Appliance(s)
-
- Heating:
- Central
-
- Cooling:
- Central Air
-
- # of Stories:
- 2
Exterior
-
- Construction:
- Stone, Wood Siding
School Information
-
- Elementary:
- Arrington Elementary School
-
- Middle:
- Fred J Page Middle School
-
- High:
- Fred J Page High School
Additional Information
-
- Date Listed:
- September 15th, 2025
-
- Days on Market:
- 55
Listing Details
- Listing Office:
- Parks Compass

 Copyright 2025 RealTracs Solutions.
Copyright 2025 RealTracs Solutions.