$349,900 - 1185 Meachem Dr Ne, Clarksville
- 4
- Bedrooms
- 3
- Baths
- 2,226
- SQ. Feet
- 0.31
- Acres
This spacious split-level home offers the ideal blend of comfort, versatility, and room to grow. With 4 bedrooms, including one located in the basement, there’s plenty of space for family, guests, or a private office. The fully finished basement is perfect for a large media room, a game room, or versatile gathering place. Upstairs, the inviting living area provides a comfortable setting, with an easy flow into the dining space and kitchen. Each bedroom is generously sized, giving everyone their own comfortable retreat. Step outside to enjoy the covered deck, a perfect spot for morning coffee or evening relaxation. The large backyard is ready for whatever you envision—play space, garden, or outdoor entertaining. Located in a quiet, established neighborhood, this home offers peace and privacy while still being close to everything you need. With versatile living areas, spacious bedrooms, and outdoor features designed for relaxation, this home is ready to fit your lifestyle.
Essential Information
-
- MLS® #:
- 2994825
-
- Price:
- $349,900
-
- Bedrooms:
- 4
-
- Bathrooms:
- 3.00
-
- Full Baths:
- 3
-
- Square Footage:
- 2,226
-
- Acres:
- 0.31
-
- Year Built:
- 2015
-
- Type:
- Residential
-
- Sub-Type:
- Single Family Residence
-
- Status:
- Coming Soon / Hold
Community Information
-
- Address:
- 1185 Meachem Dr Ne
-
- Subdivision:
- Hidden Springs
-
- City:
- Clarksville
-
- County:
- Montgomery County, TN
-
- State:
- TN
-
- Zip Code:
- 37042
Amenities
-
- Utilities:
- Water Available
-
- Parking Spaces:
- 4
-
- # of Garages:
- 2
-
- Garages:
- Attached, Driveway, On Street
Interior
-
- Interior Features:
- Ceiling Fan(s)
-
- Appliances:
- Electric Oven, Electric Range
-
- Heating:
- Central
-
- Cooling:
- Central Air
-
- Fireplace:
- Yes
-
- # of Fireplaces:
- 1
-
- # of Stories:
- 2
Exterior
-
- Roof:
- Shingle
-
- Construction:
- Vinyl Siding
School Information
-
- Elementary:
- Minglewood Elementary
-
- Middle:
- New Providence Middle
-
- High:
- Northwest High School
Additional Information
-
- Days on Market:
- 2
Listing Details
- Listing Office:
- Mark Spain Real Estate
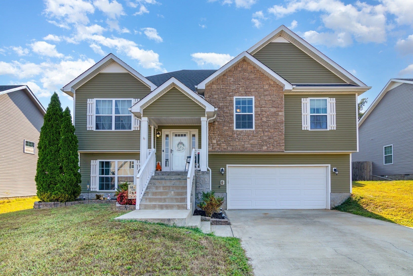
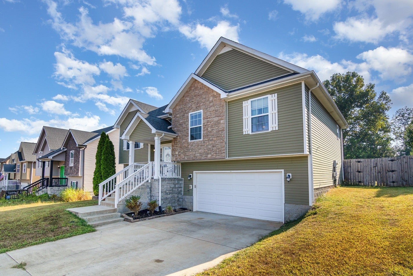
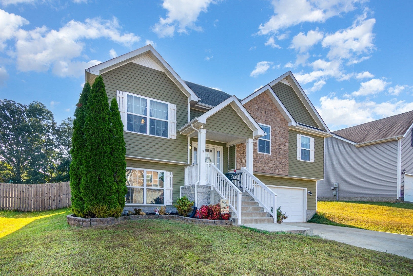
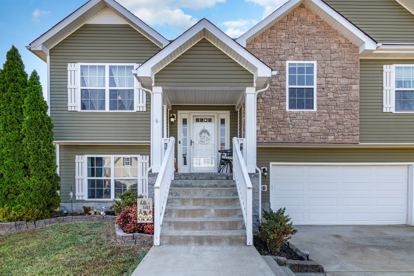
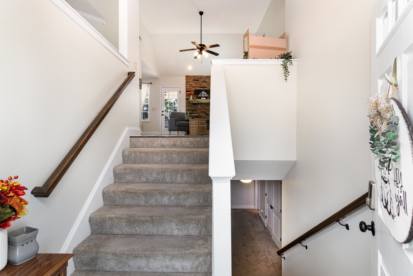
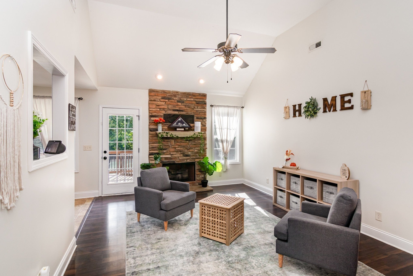
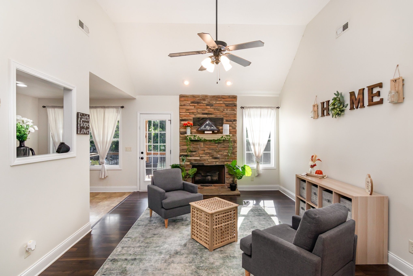
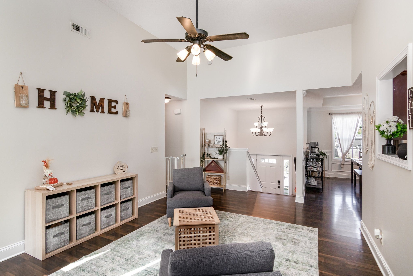
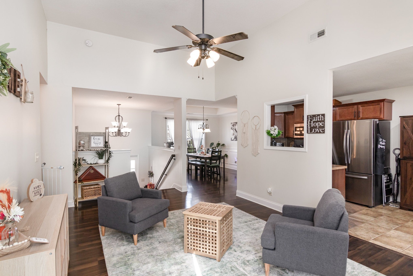
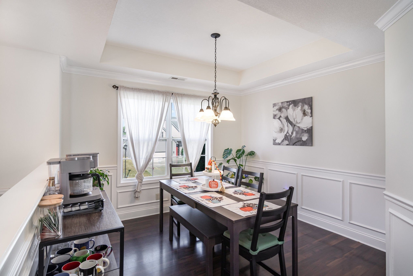
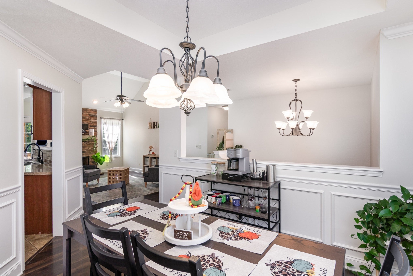
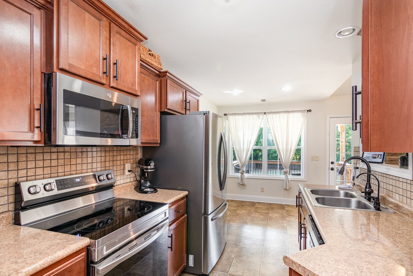
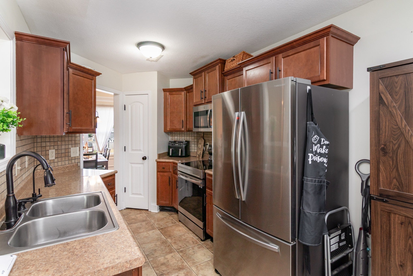
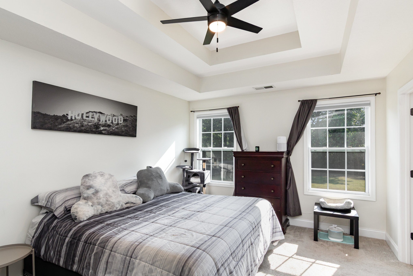
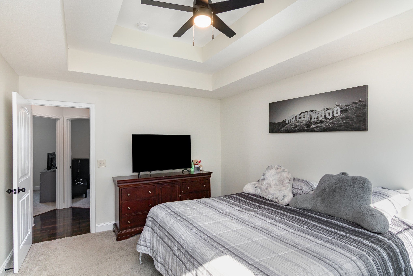
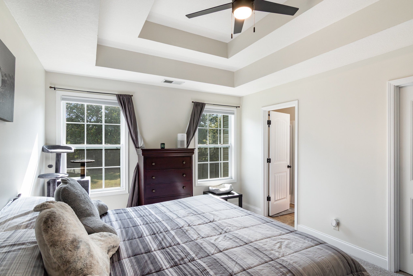
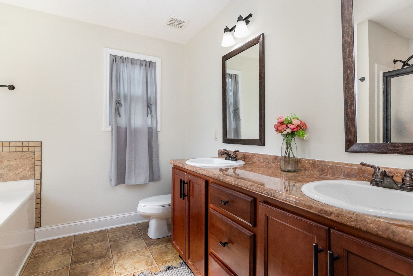
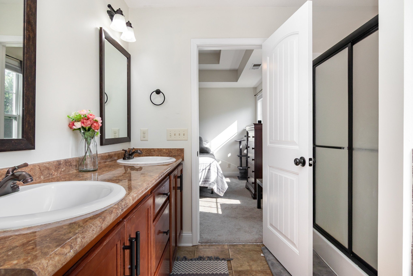
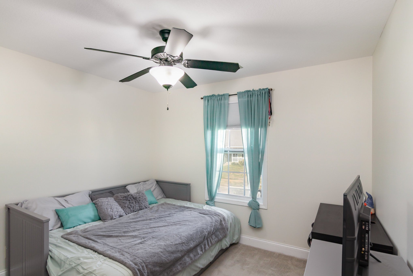
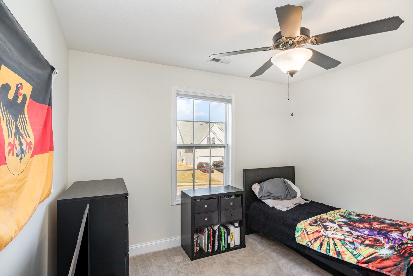
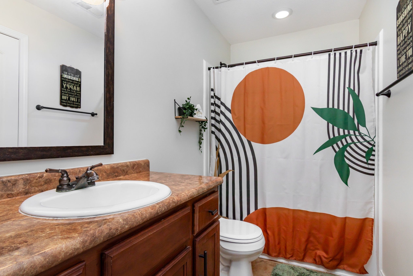
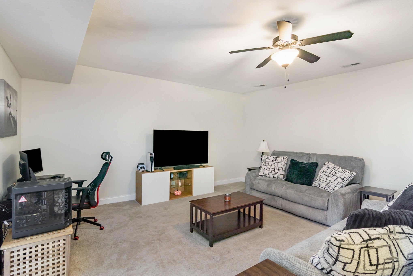
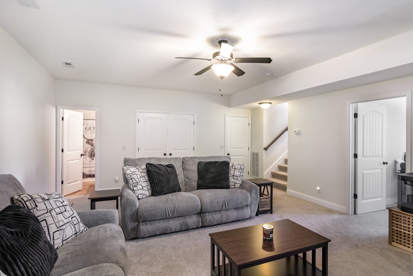
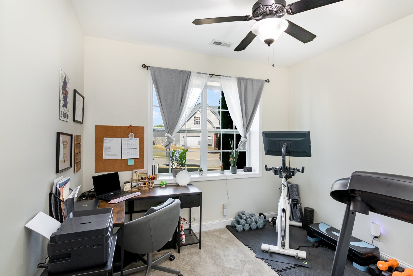

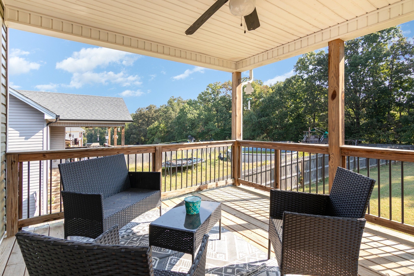
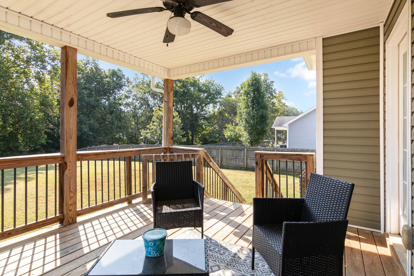
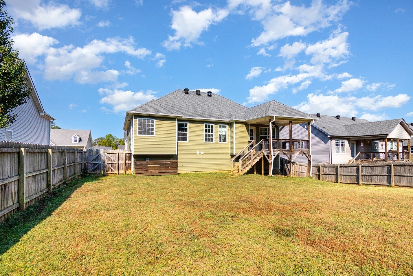
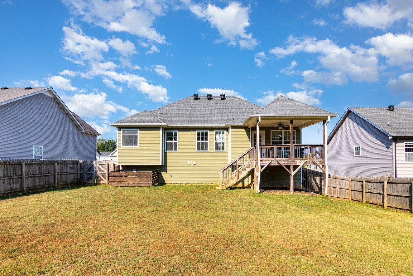
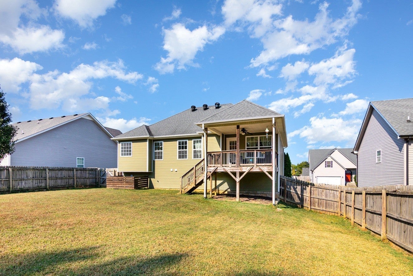
 Copyright 2025 RealTracs Solutions.
Copyright 2025 RealTracs Solutions.