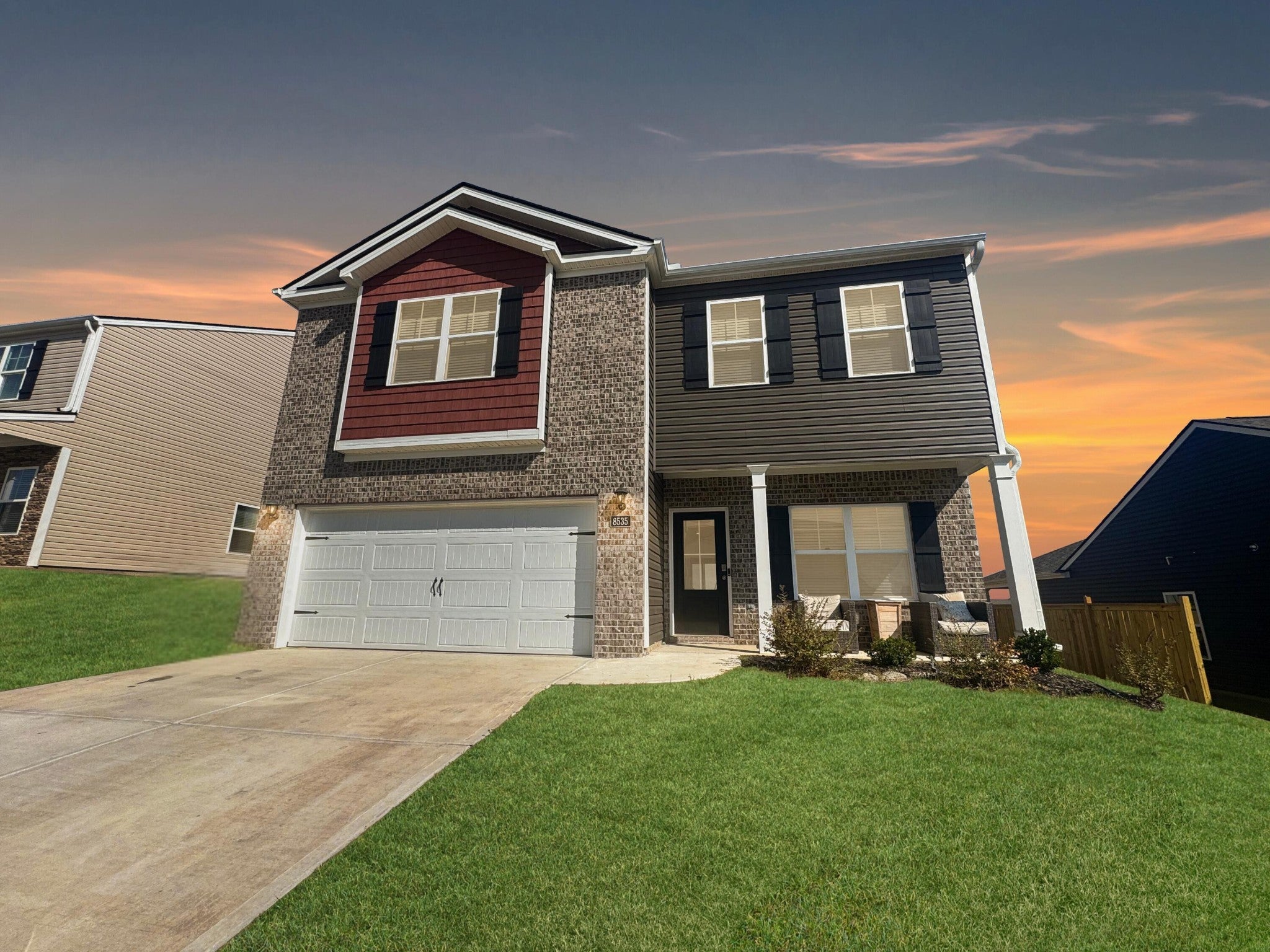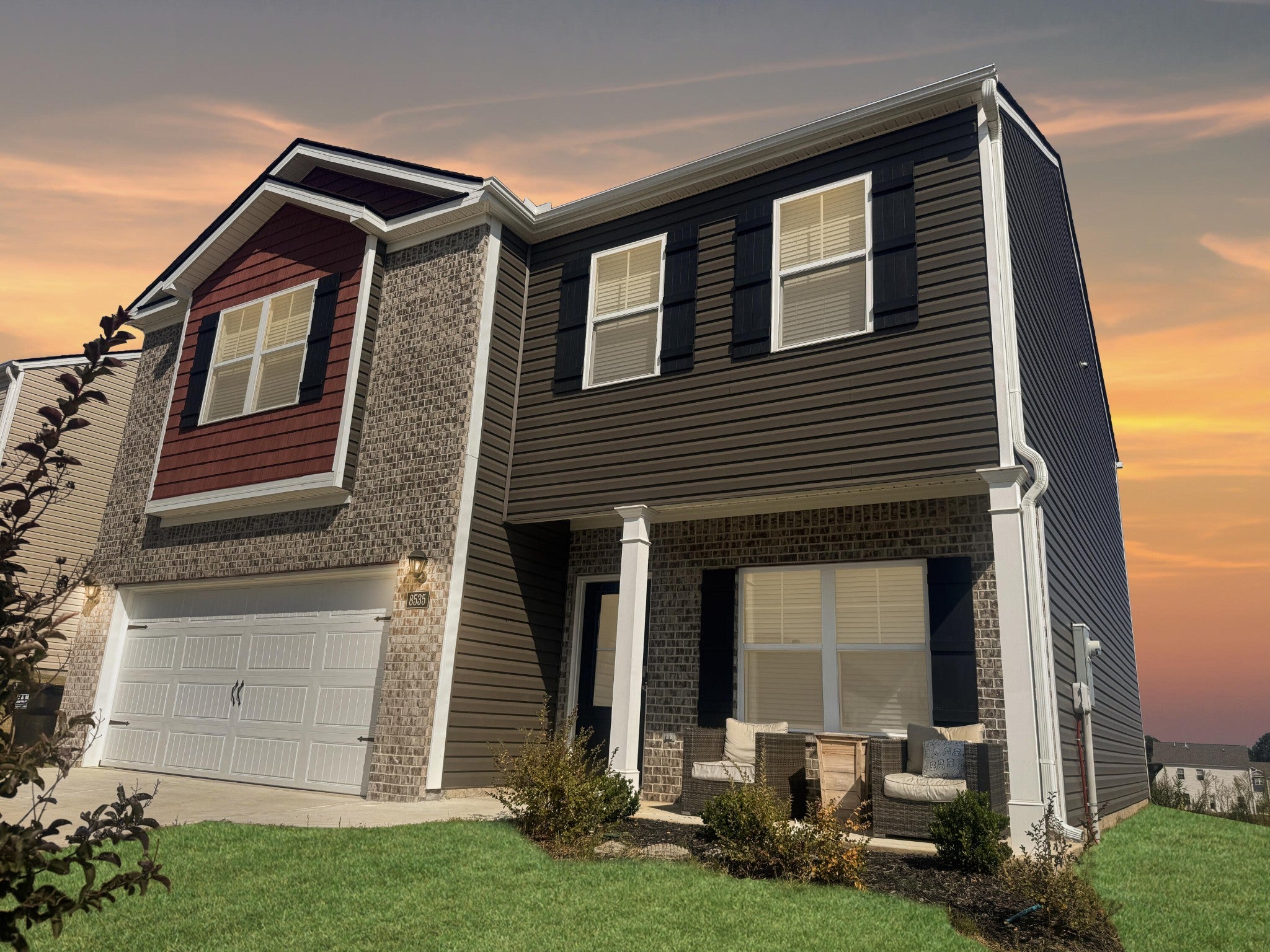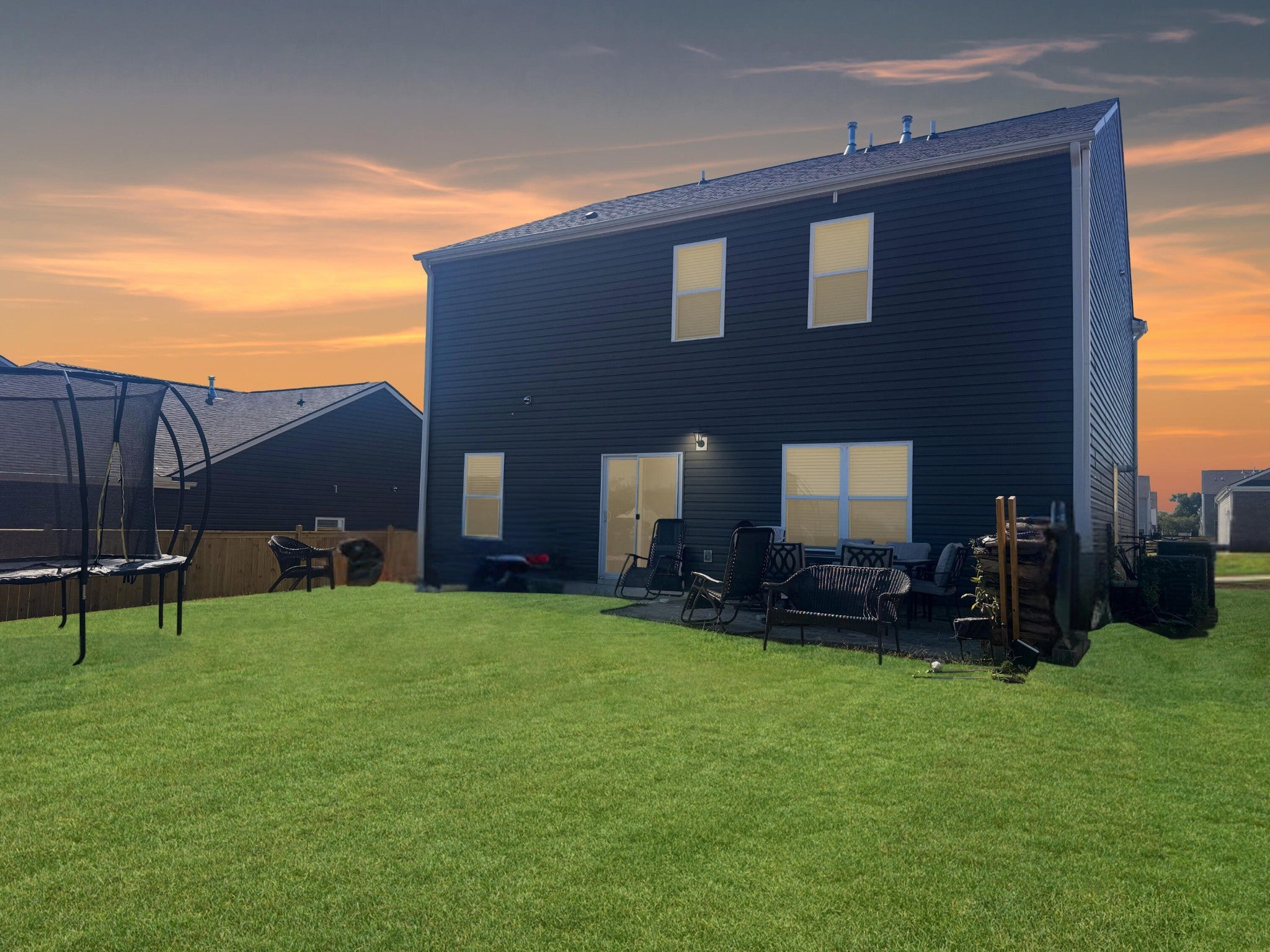$385,000 - 8535 Raspberry Way, Ooltewah
- 3
- Bedrooms
- 2½
- Baths
- 2,164
- SQ. Feet
- 0.15
- Acres
This gorgeous home is designed to work beautifully for every stage of life. From the foyer, you'll flow right into the bright open-concept eat-in kitchen and spacious living area. The kitchen features a large pantry, plenty of cabinet space, and an island with bar seating. On the main level, you'll also find a convenient powder room and a versatile flex room that could be used as an office, playroom, or formal dining room. Upstairs, a spacious loft offers extra room for work, play, or relaxation. The primary suite includes a private bathroom and a roomy walk-in closet. Two additional bedrooms share a full bath, and the laundry room is conveniently located near the bedrooms. This home is loaded with thoughtful details: 9-ft ceilings on the first floor, shaker-style cabinetry, granite countertops with backsplash, Whirlpool stainless steel appliances, Moen fixtures, Mohawk Luxury Vinyl Flooring, LED lighting throughout, architectural shingles, a concrete rear patio, and Smart Home connectivity. With community-wide sidewalks, a community pool, award-winning schools, no city property taxes, easy access to I-75, and close proximity to Cambridge Square and Hamilton Place, this home is ready for you to make your own!
Essential Information
-
- MLS® #:
- 2994820
-
- Price:
- $385,000
-
- Bedrooms:
- 3
-
- Bathrooms:
- 2.50
-
- Full Baths:
- 2
-
- Half Baths:
- 1
-
- Square Footage:
- 2,164
-
- Acres:
- 0.15
-
- Year Built:
- 2024
-
- Type:
- Residential
-
- Sub-Type:
- Single Family Residence
-
- Status:
- Coming Soon / Hold
Community Information
-
- Address:
- 8535 Raspberry Way
-
- Subdivision:
- Sweetbriar
-
- City:
- Ooltewah
-
- County:
- Hamilton County, TN
-
- State:
- TN
-
- Zip Code:
- 37363
Amenities
-
- Amenities:
- Pool, Sidewalks
-
- Utilities:
- Electricity Available, Natural Gas Available, Water Available
-
- Parking Spaces:
- 2
-
- # of Garages:
- 2
-
- Garages:
- Garage Door Opener, Garage Faces Front, Driveway, Paved
-
- Has Pool:
- Yes
-
- Pool:
- In Ground
Interior
-
- Interior Features:
- High Ceilings, Open Floorplan, Smart Light(s), Walk-In Closet(s), Ceiling Fan(s), High Speed Internet
-
- Appliances:
- Stainless Steel Appliance(s), Oven, Gas Range, Gas Oven, Cooktop, Range, Disposal, Dishwasher
-
- Heating:
- Central, Natural Gas
-
- Cooling:
- Ceiling Fan(s), Central Air, Electric
-
- # of Stories:
- 2
Exterior
-
- Exterior Features:
- Smart Light(s)
-
- Lot Description:
- Level, Private, Views, Other
-
- Roof:
- Asphalt
-
- Construction:
- Vinyl Siding, Other, Brick
School Information
-
- Elementary:
- Ooltewah Elementary School
-
- Middle:
- Hunter Middle School
-
- High:
- Ooltewah High School
Additional Information
-
- Days on Market:
- 7
Listing Details
- Listing Office:
- Exp Realty Llc



 Copyright 2025 RealTracs Solutions.
Copyright 2025 RealTracs Solutions.