$1,345,000 - 173 Kenner Ave, Nashville
- 4
- Bedrooms
- 2½
- Baths
- 2,992
- SQ. Feet
- 0.23
- Acres
Great Value in Kenner Manor! This is a beautifully updated 1928 Tudor home with nearly 3,000 sq ft of living space & loads of character & craftsmanship not found in many homes of this quality. There are 4 large bedrooms, including a main level primary suite, 2½ baths, 9-ft ceilings throughout, walnut-stained trim, hardwood floors, original stone fireplace (with gas). The kitchen includes granite counters, premium appliances, and custom cabinetry. Extensive renovations (2003, 2011, 2015) modernized systems, with new roof (2025), new hardwoods upstairs (2025), fresh interior/exterior paint (2025), HVACs (2023/2024), Wolf cooktop & hood (2024), and Bekko double oven (2024). Multiple living spaces and a screened porch overlooking landscaped gardens are perfect for entertaining. Over 29 years the owners have painstakingly cared for and modernized this beautiful home, while keeping all its charm and historic significance. The Kenner Manor neighborhood is part of the National Register of Historic Places and an ideal spot for those who want access to premium schools, shopping, restaurants, parks, walkable/safe streets, and live oh so close to Belle Meade, Green Hills, West End, and downtown.
Essential Information
-
- MLS® #:
- 2994268
-
- Price:
- $1,345,000
-
- Bedrooms:
- 4
-
- Bathrooms:
- 2.50
-
- Full Baths:
- 2
-
- Half Baths:
- 1
-
- Square Footage:
- 2,992
-
- Acres:
- 0.23
-
- Year Built:
- 1928
-
- Type:
- Residential
-
- Sub-Type:
- Single Family Residence
-
- Style:
- Tudor
-
- Status:
- Active
Community Information
-
- Address:
- 173 Kenner Ave
-
- Subdivision:
- Kenner Manor
-
- City:
- Nashville
-
- County:
- Davidson County, TN
-
- State:
- TN
-
- Zip Code:
- 37205
Amenities
-
- Utilities:
- Electricity Available, Natural Gas Available, Water Available
-
- Parking Spaces:
- 4
Interior
-
- Interior Features:
- Air Filter, Bookcases, Built-in Features, Ceiling Fan(s), High Ceilings, Pantry
-
- Appliances:
- Double Oven, Gas Range, Dishwasher, Disposal, Dryer, Refrigerator, Washer, Smart Appliance(s)
-
- Heating:
- Central, Natural Gas
-
- Cooling:
- Ceiling Fan(s), Central Air, Electric
-
- Fireplace:
- Yes
-
- # of Fireplaces:
- 1
-
- # of Stories:
- 2
Exterior
-
- Roof:
- Asphalt
-
- Construction:
- Brick
School Information
-
- Elementary:
- Julia Green Elementary
-
- Middle:
- West End Middle School
-
- High:
- Hillsboro Comp High School
Additional Information
-
- Date Listed:
- September 18th, 2025
-
- Days on Market:
- 60
Listing Details
- Listing Office:
- Berkshire Hathaway Homeservices Woodmont Realty
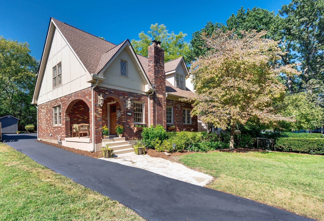
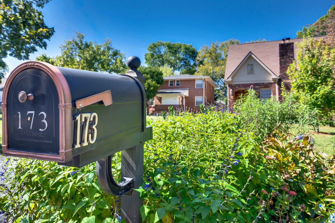
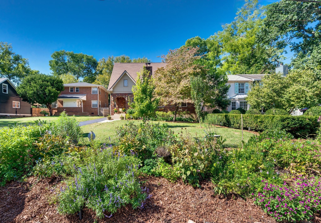
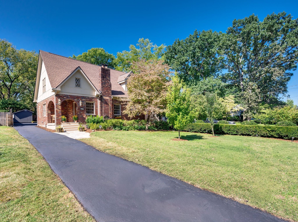
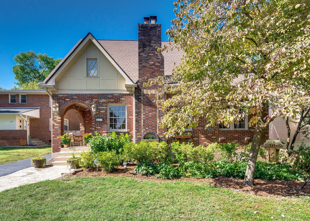
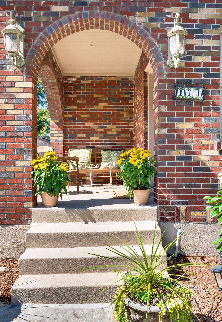
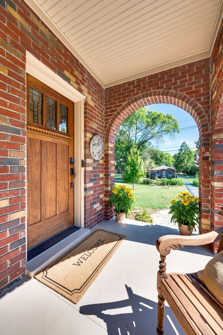
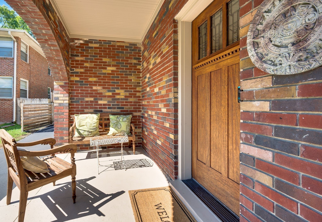
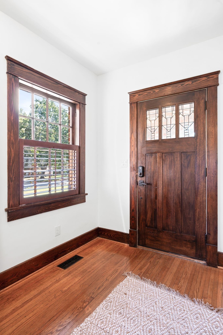
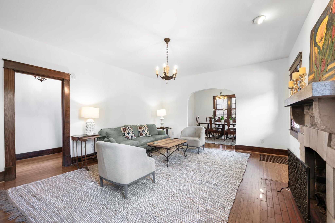
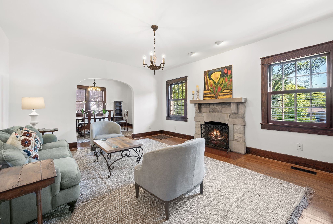
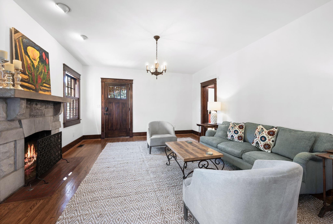
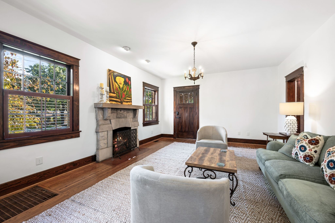
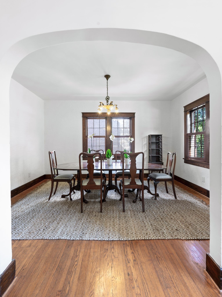
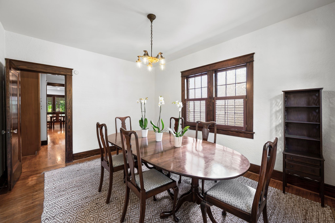
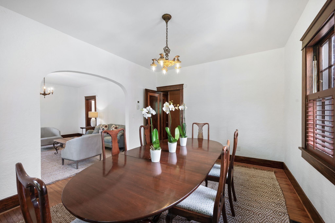
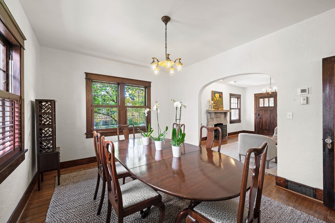
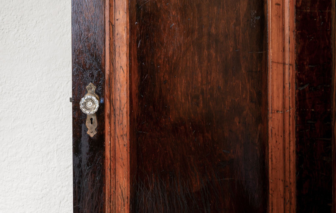
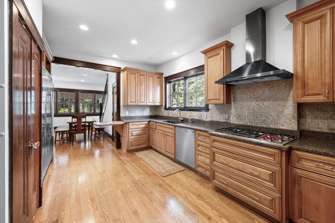
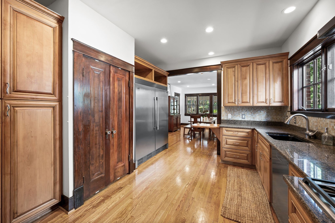
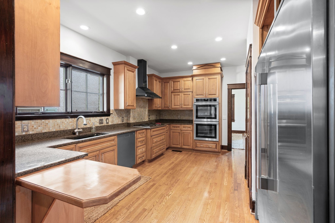
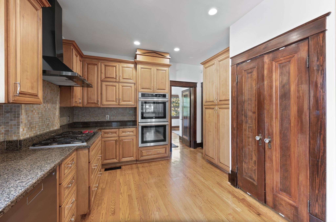
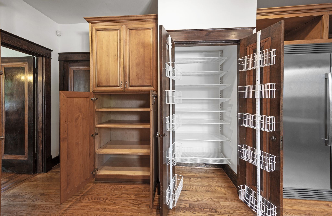
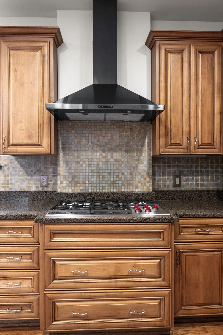
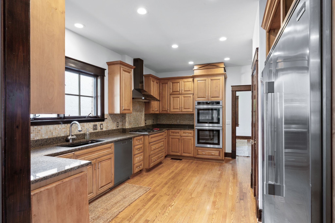
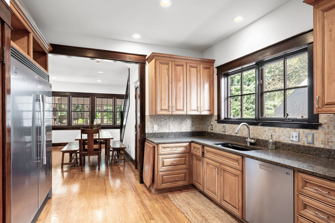
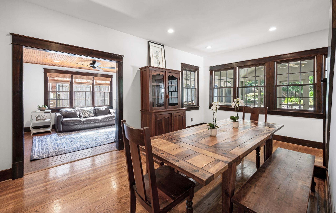
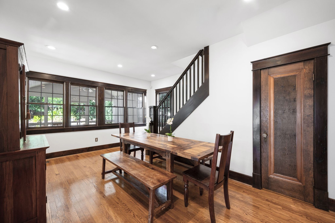

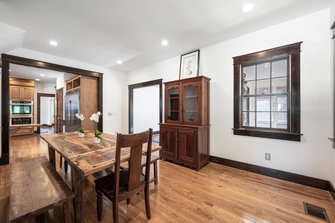
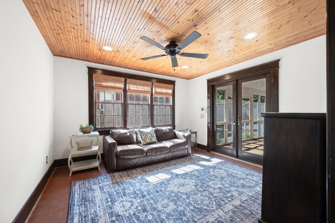
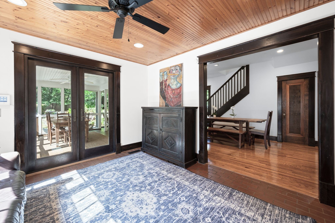
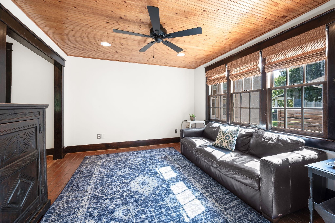
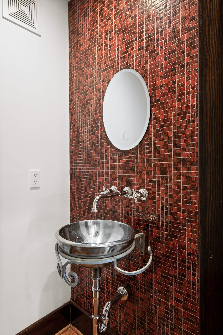
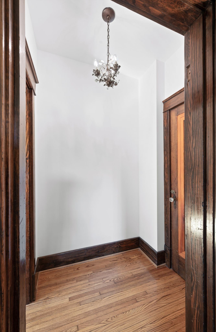
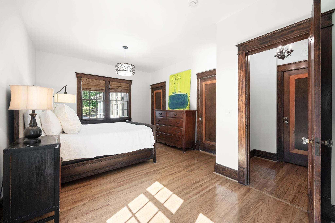
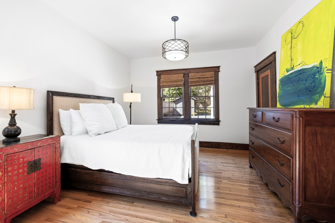
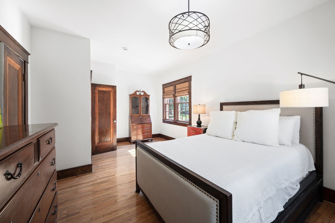
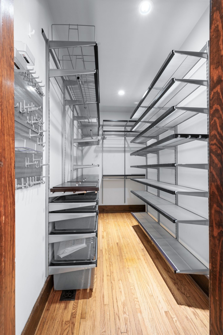
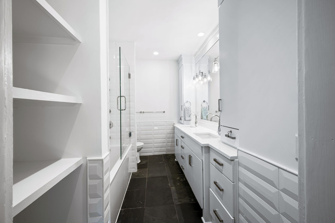
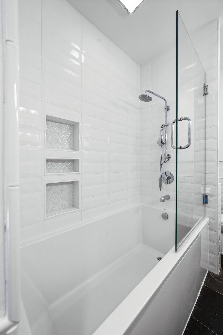
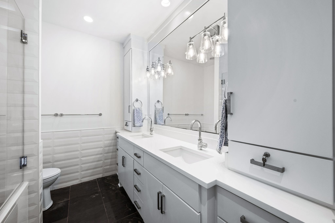
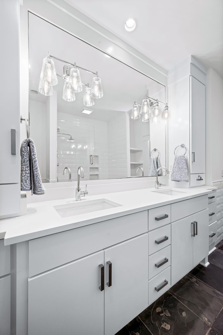
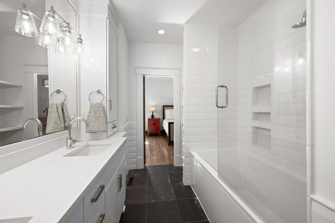
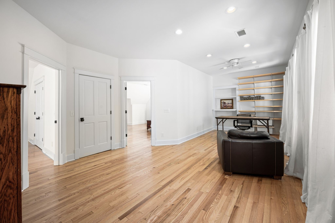
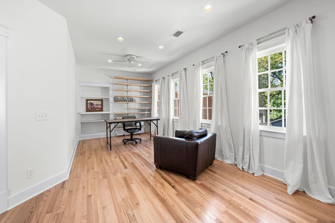
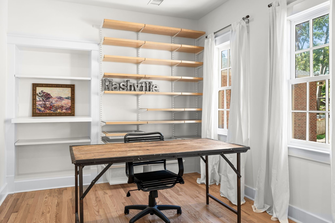
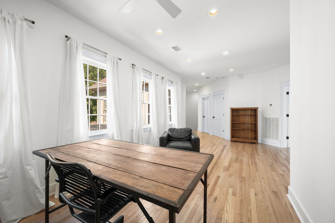
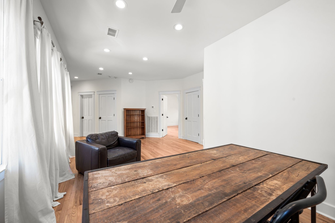
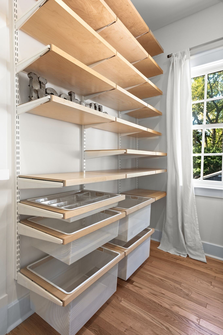
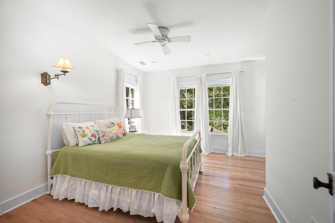
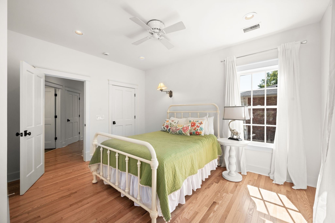
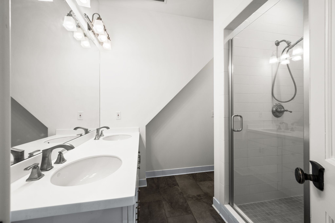
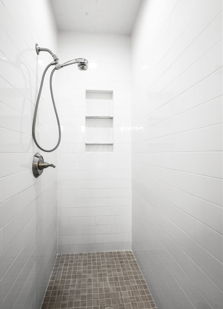
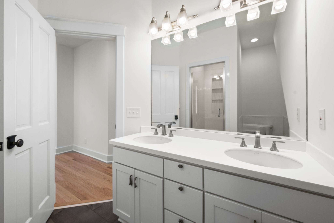
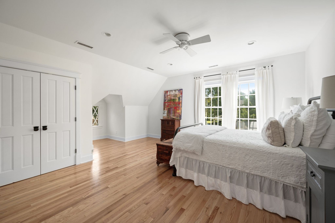
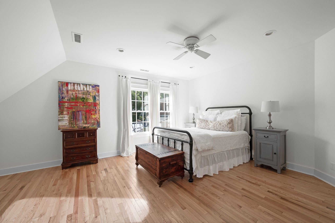
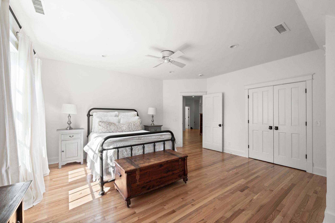
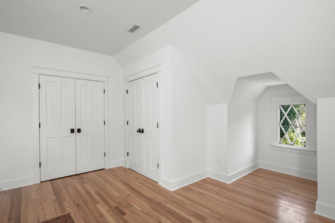
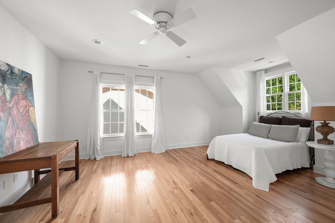
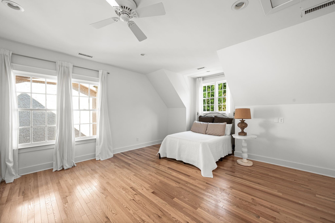
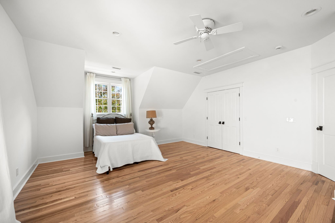
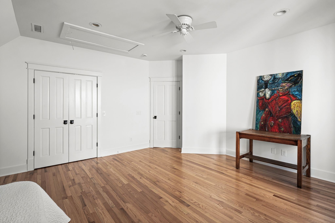
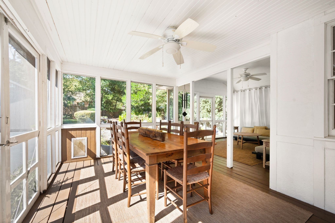
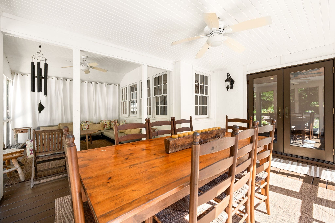
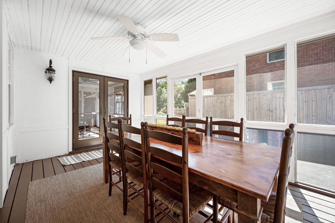
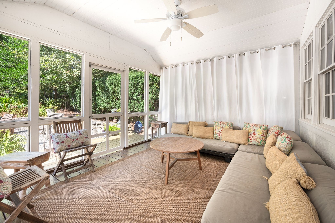
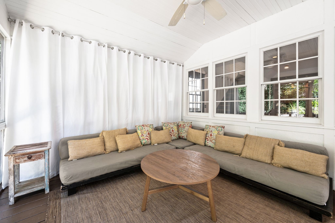
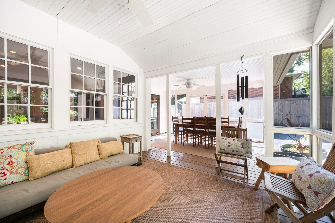
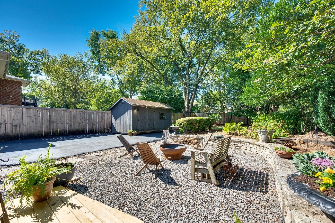
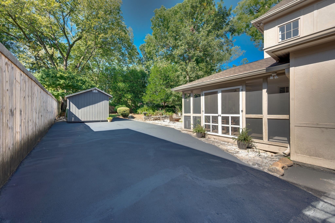
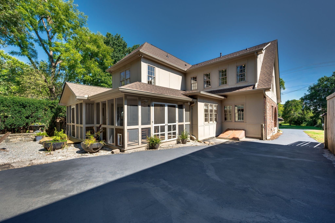
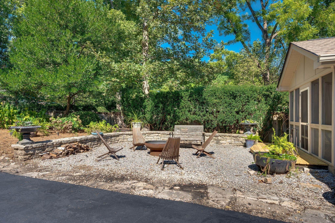
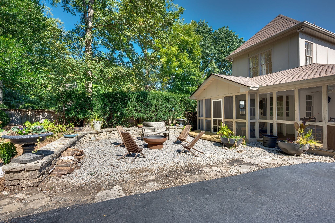
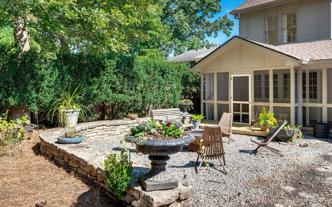
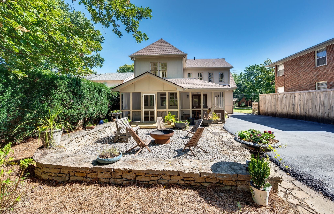
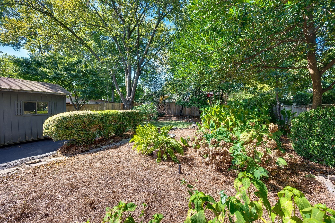
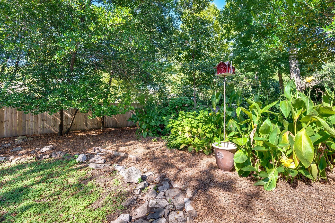
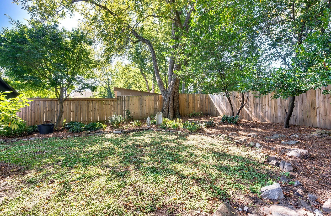
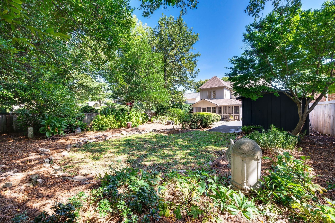
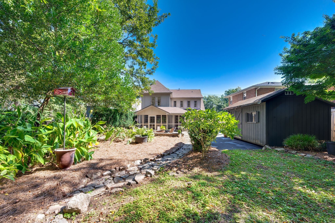
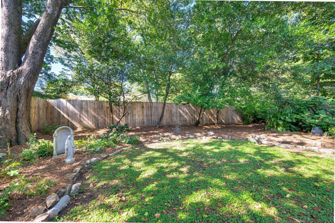
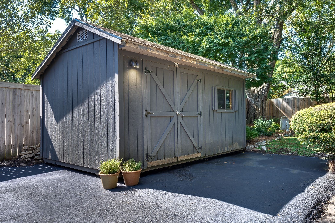
 Copyright 2025 RealTracs Solutions.
Copyright 2025 RealTracs Solutions.