$7,450,000 - 3800 Woodlawn Dr, Nashville
- 5
- Bedrooms
- 6½
- Baths
- 7,289
- SQ. Feet
- 2.48
- Acres
Mature Landscaping and new Privacy Fencing surrounds a sprawling 2.48 Acres Site. Commanding this In-Town Estate, known as HILLCOTE, is a circa 1914, Country Estate Tudor. Exquisite Crab Orchard Stone and Timbered Stucco exterior with a Slate Roof. Loaded with Character, derived from hardwood floors, leaded glass windows and many pairs of stunning leaded glass doors. Spacious Public Rooms arranged for large scale entertaining, coupled with numerous family rooms, and an 'over the top' Owner's Suite will bring a smile. The Orangerie Greenhouse, marble floored Billiards Room and a light filled Sunroom are truly unique. Numerous Fireplaces, Grand Salon opens to Banquet Size Dining Room. Newly renovated, multi purpose Tennis , Basketball and Pickelball Court is lighted and fenced. Oversized Pool with bluestone terrace unites indoor and outdoor venues. Gardens and lawns. Unbeatable Location gives new meaning to Convenience. Unbeatable Proximity to Exceptional Schools. Schedule a showing and imagine how this property could work for your family.
Essential Information
-
- MLS® #:
- 2994229
-
- Price:
- $7,450,000
-
- Bedrooms:
- 5
-
- Bathrooms:
- 6.50
-
- Full Baths:
- 6
-
- Half Baths:
- 1
-
- Square Footage:
- 7,289
-
- Acres:
- 2.48
-
- Year Built:
- 1920
-
- Type:
- Residential
-
- Sub-Type:
- Single Family Residence
-
- Style:
- Tudor
-
- Status:
- Active
Community Information
-
- Address:
- 3800 Woodlawn Dr
-
- Subdivision:
- Whitland Realty Co
-
- City:
- Nashville
-
- County:
- Davidson County, TN
-
- State:
- TN
-
- Zip Code:
- 37215
Amenities
-
- Utilities:
- Electricity Available, Natural Gas Available, Water Available
-
- Parking Spaces:
- 17
-
- # of Garages:
- 3
-
- Garages:
- Garage Door Opener, Attached, Detached, Circular Driveway
-
- Has Pool:
- Yes
-
- Pool:
- In Ground
Interior
-
- Interior Features:
- Bookcases, Built-in Features, Entrance Foyer, Pantry, Redecorated, Walk-In Closet(s), Wet Bar
-
- Appliances:
- Built-In Electric Oven, Double Oven, Cooktop, Dishwasher, Disposal, Freezer, Ice Maker, Microwave, Refrigerator, Stainless Steel Appliance(s)
-
- Heating:
- Central, Natural Gas
-
- Cooling:
- Central Air, Electric
-
- Fireplace:
- Yes
-
- # of Fireplaces:
- 5
-
- # of Stories:
- 2
Exterior
-
- Lot Description:
- Level
-
- Roof:
- Slate
-
- Construction:
- Stone
School Information
-
- Elementary:
- Eakin Elementary
-
- Middle:
- West End Middle School
-
- High:
- Hillsboro Comp High School
Additional Information
-
- Date Listed:
- September 14th, 2025
-
- Days on Market:
- 144
Listing Details
- Listing Office:
- French King Fine Properties
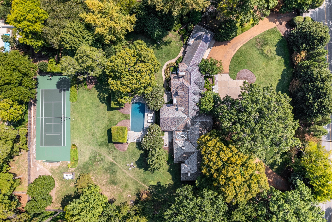
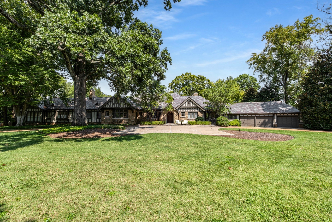
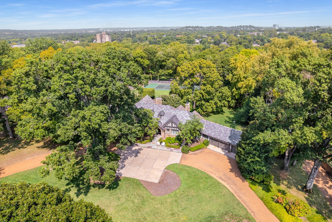
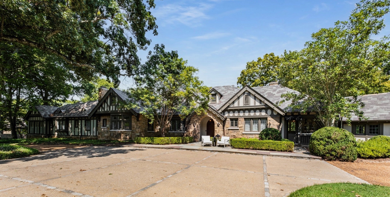
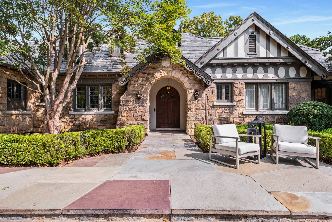
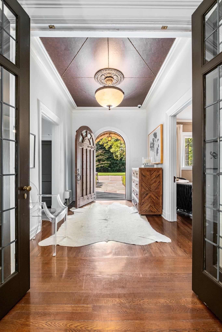
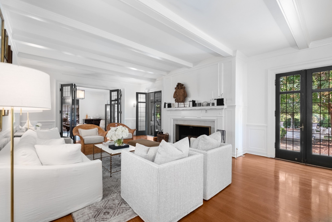
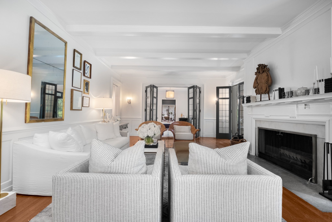
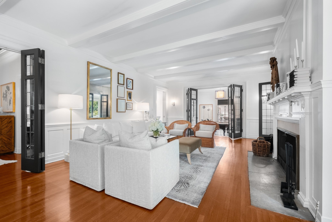
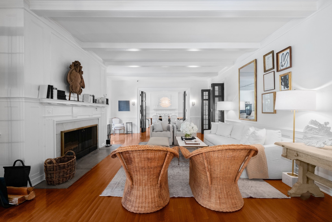
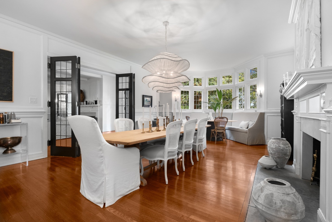
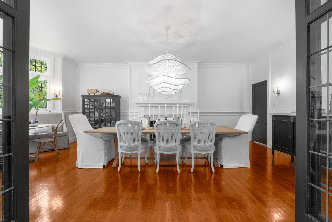
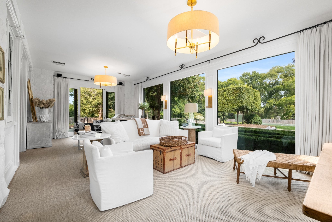
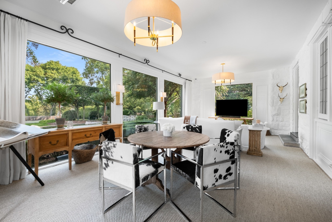
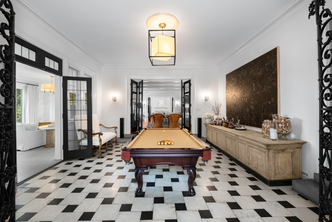
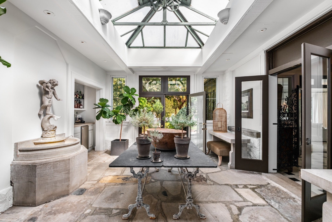
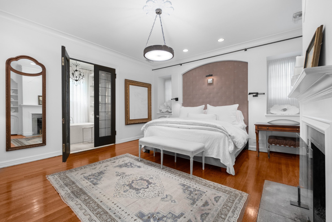
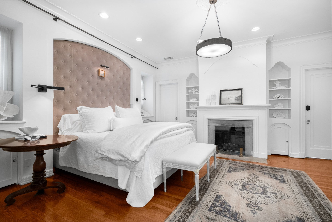
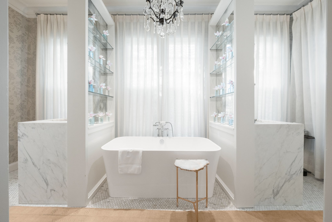
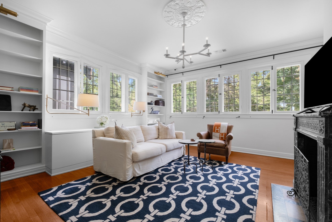
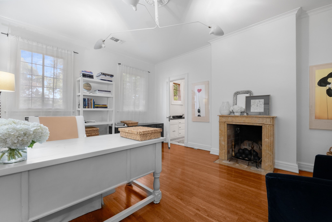
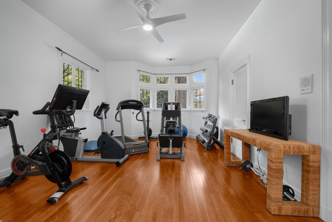
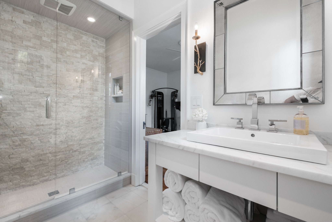
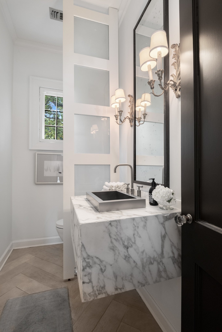
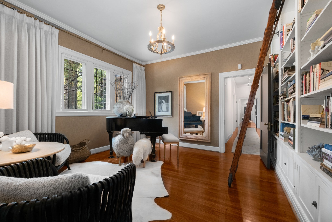
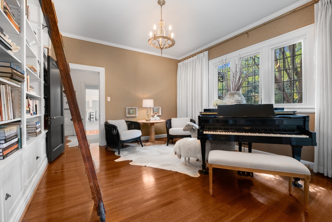
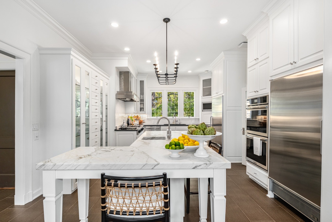
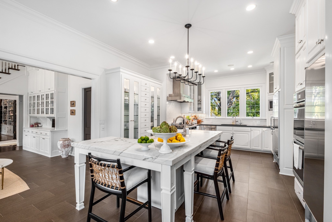
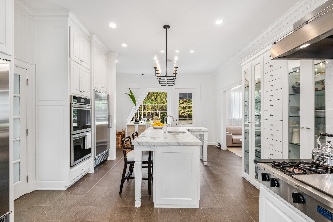
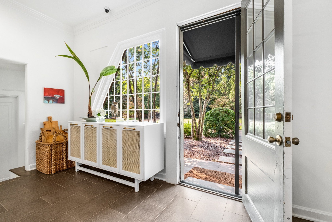
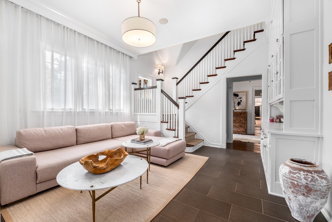
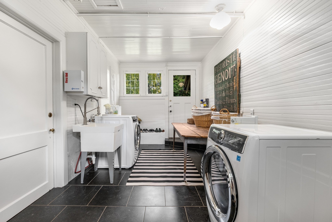
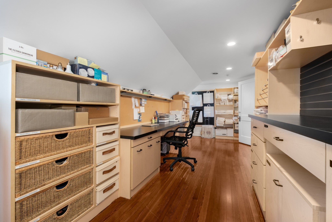
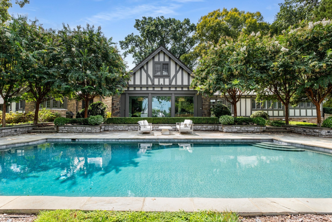
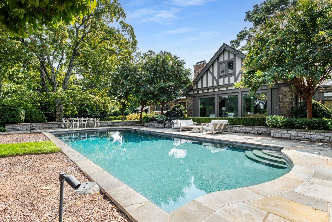
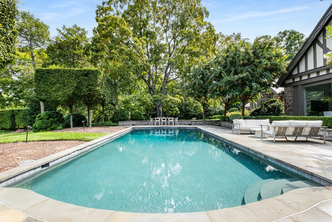
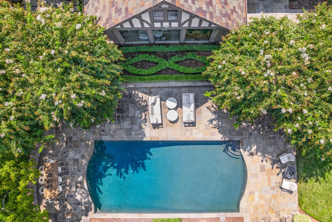
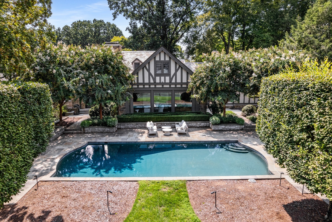
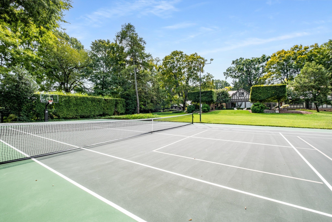
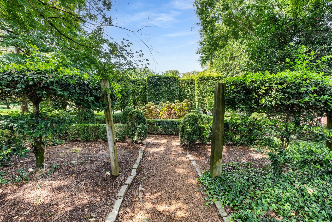
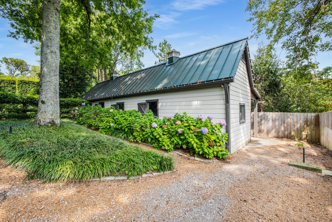
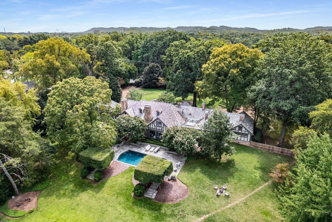
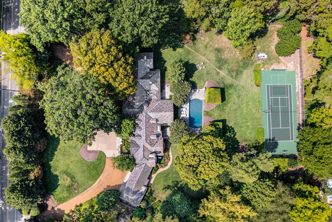
 Copyright 2026 RealTracs Solutions.
Copyright 2026 RealTracs Solutions.