$1,950,000 - 222 Carden Ave, Nashville
- 4
- Bedrooms
- 4
- Baths
- 3,456
- SQ. Feet
- 0.3
- Acres
Nestled on one of the most picturesque, tree-lined streets in the highly desirable and walkable Whitland neighborhood, this historic charmer offers the perfect blend of timeless character and modern convenience. Just steps from Elmington Park and surrounded by beautiful sidewalks, the setting is as inviting as the home itself. Designed with great flow, the floor plan includes a gracious living room, dining room, den, and a rec room on the basement level, plus a dedicated office with custom built-ins. The recently renovated gourmet chef’s kitchen is beautifully designed and exceptionally well equipped for both everyday living and entertaining. The lovely living spaces flow seamlessly onto a screened-in deck that steps down to a flagstone patio and a lushly landscaped, irrigated and fully fenced in backyard, offering an effortless blend between indoor and outdoor living. The primary suite is a true retreat complete with a thoughtfully designed walk-in closet and a private deck overlooking the charming backyard.The home is also equipped with solar panels and Tesla Powerwall batteries, offering reliable backup power and sustainable energy storage for modern peace of mind. This rare Whitland gem on a quiet dead end street truly delivers the best of both worlds—historic character and contemporary living.
Essential Information
-
- MLS® #:
- 2994179
-
- Price:
- $1,950,000
-
- Bedrooms:
- 4
-
- Bathrooms:
- 4.00
-
- Full Baths:
- 4
-
- Square Footage:
- 3,456
-
- Acres:
- 0.30
-
- Year Built:
- 1930
-
- Type:
- Residential
-
- Sub-Type:
- Single Family Residence
-
- Style:
- Cottage
-
- Status:
- Under Contract - Showing
Community Information
-
- Address:
- 222 Carden Ave
-
- Subdivision:
- Whitland
-
- City:
- Nashville
-
- County:
- Davidson County, TN
-
- State:
- TN
-
- Zip Code:
- 37205
Amenities
-
- Utilities:
- Electricity Available, Natural Gas Available, Water Available
-
- Parking Spaces:
- 5
-
- Garages:
- Aggregate, Driveway, Parking Pad
Interior
-
- Appliances:
- Gas Range, Dishwasher, Disposal, Dryer, Microwave, Refrigerator, Stainless Steel Appliance(s), Washer
-
- Heating:
- Central, Natural Gas
-
- Cooling:
- Central Air, Electric
-
- Fireplace:
- Yes
-
- # of Fireplaces:
- 3
-
- # of Stories:
- 2
Exterior
-
- Exterior Features:
- Gas Grill
-
- Lot Description:
- Level
-
- Roof:
- Asphalt
-
- Construction:
- Brick, Stucco
School Information
-
- Elementary:
- Eakin Elementary
-
- Middle:
- West End Middle School
-
- High:
- Hillsboro Comp High School
Additional Information
-
- Date Listed:
- September 17th, 2025
-
- Days on Market:
- 54
Listing Details
- Listing Office:
- Fridrich & Clark Realty
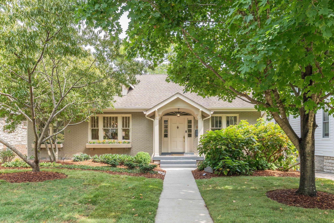
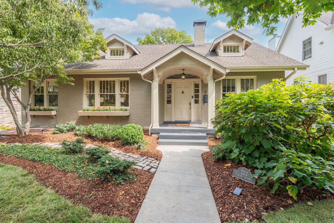
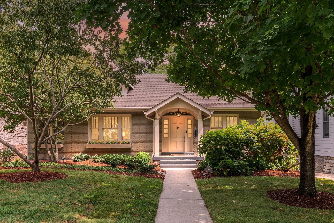
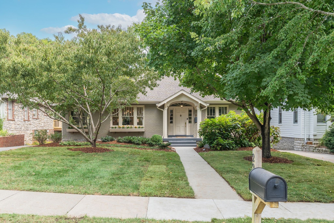
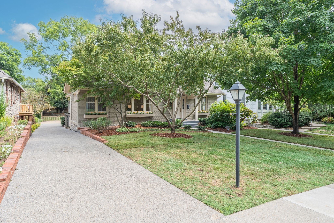
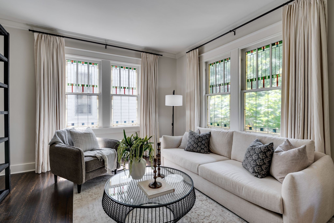
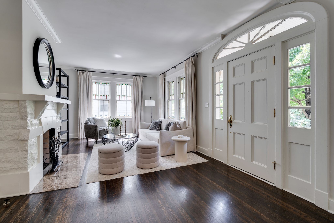
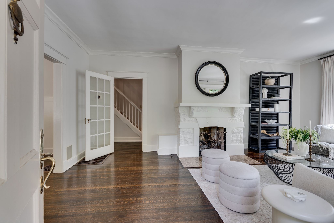
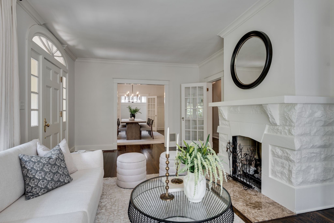
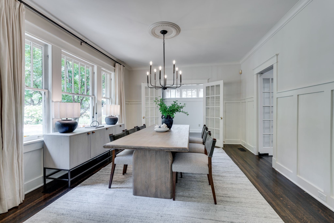
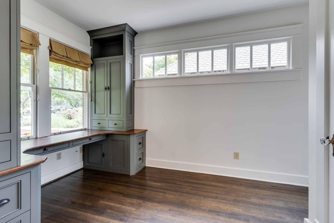
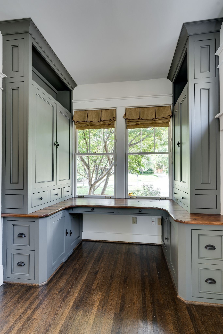
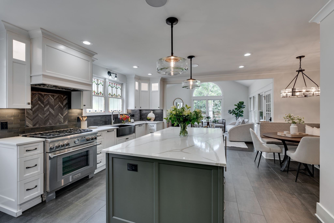
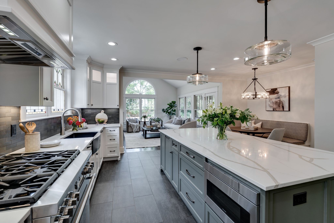
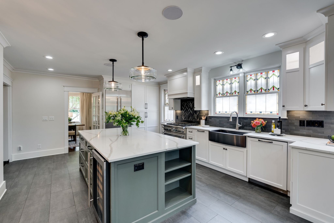
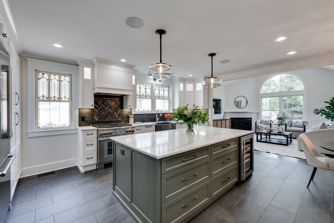
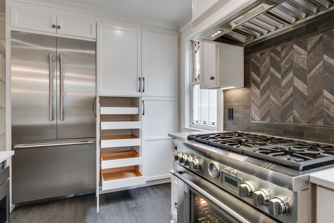
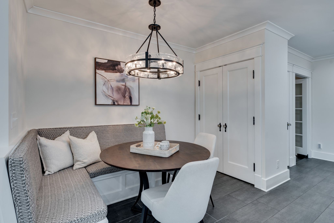
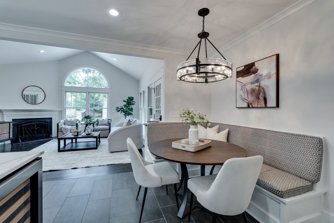
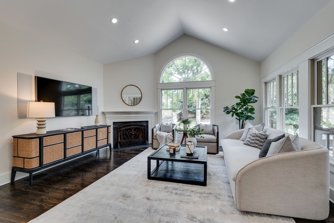
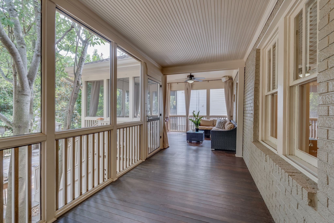
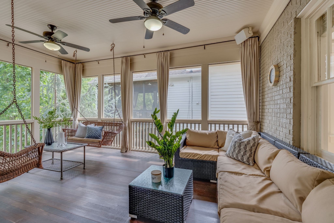
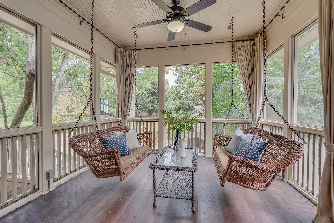
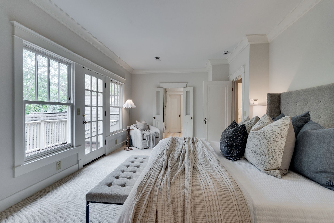
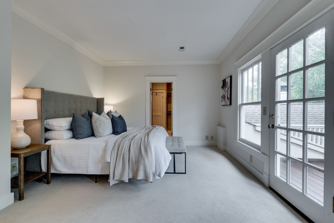
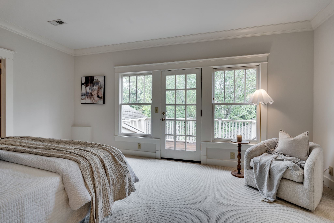
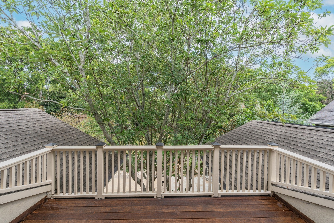
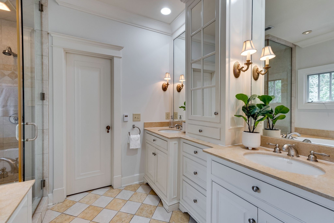
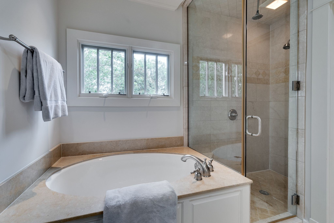
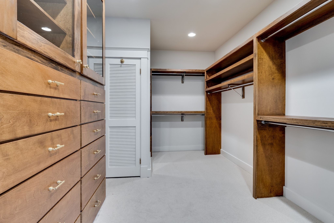
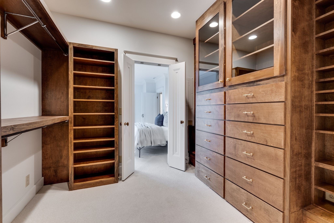
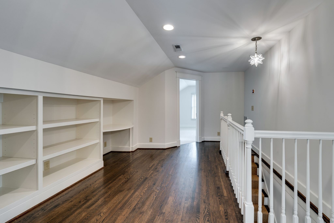
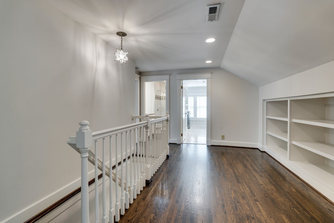
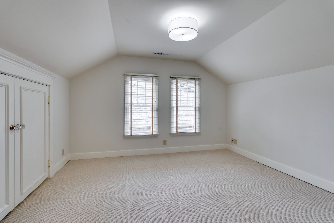
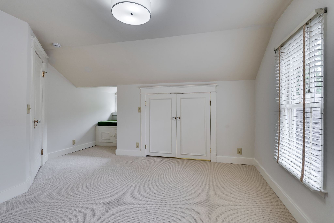
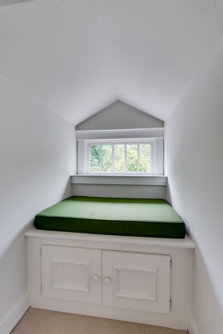
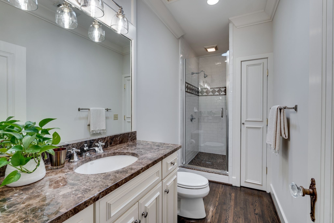
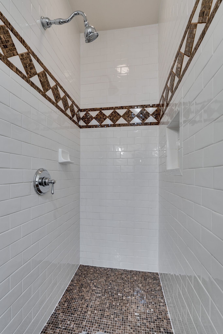
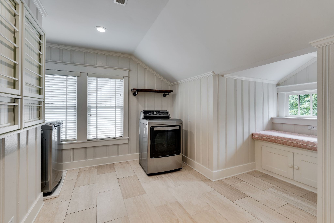
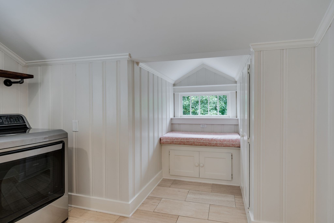
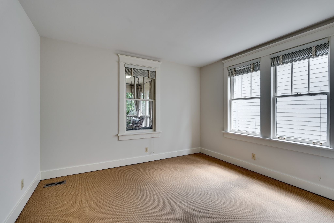
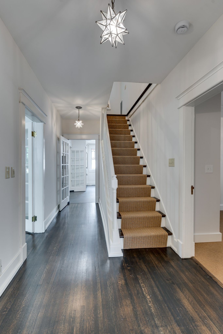
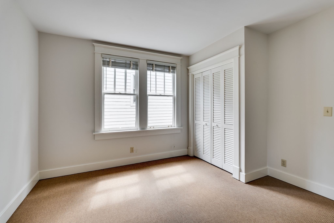
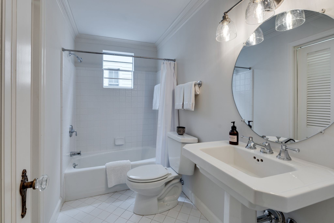
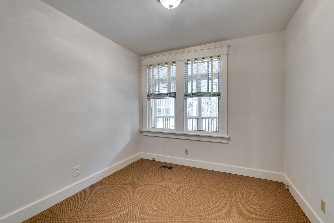
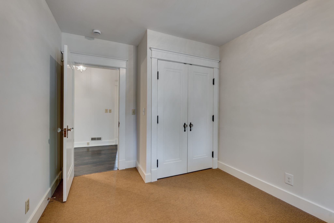
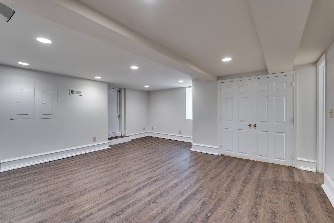
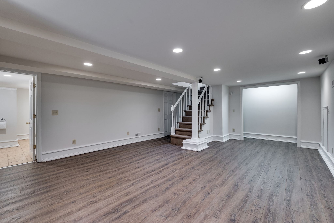
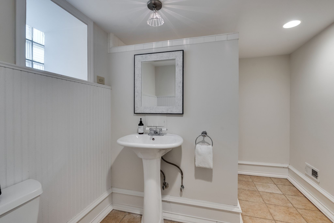
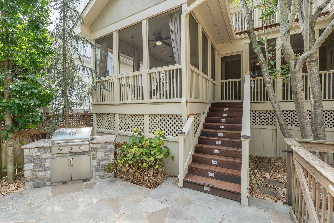
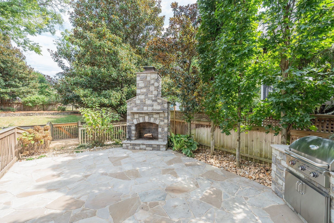
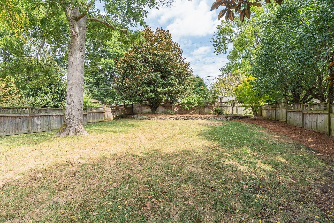
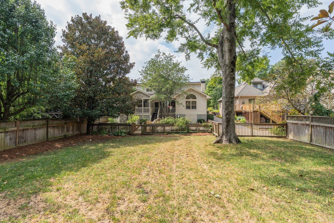
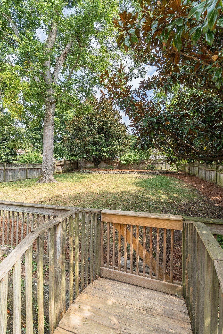
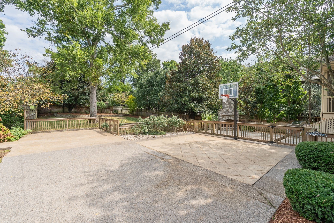
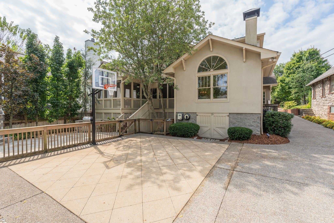
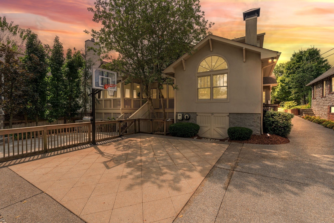
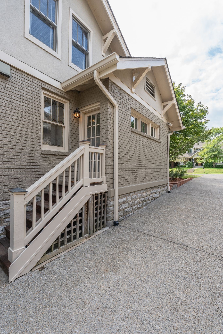
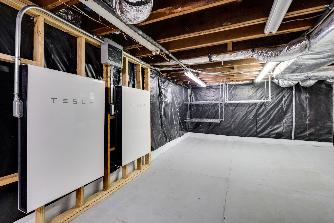
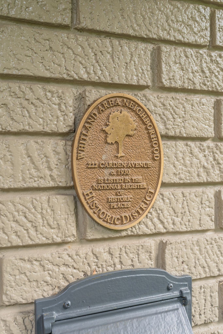
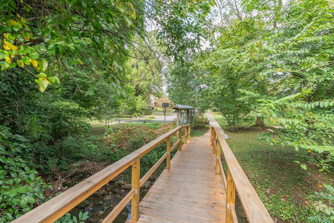

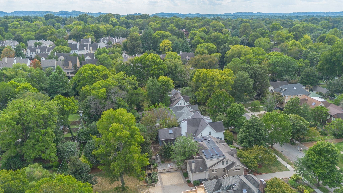
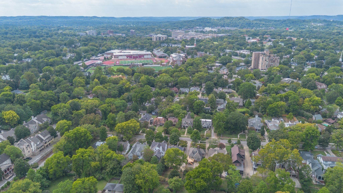
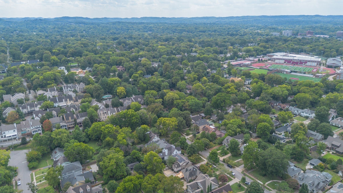
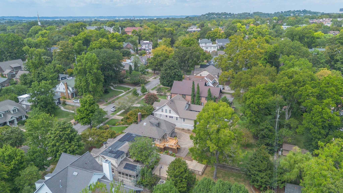
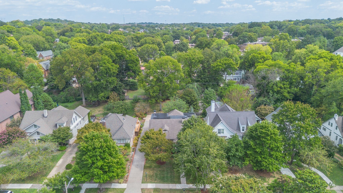
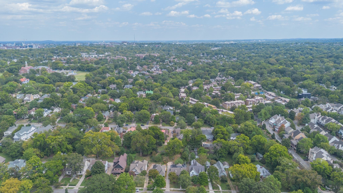
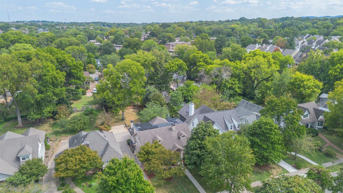
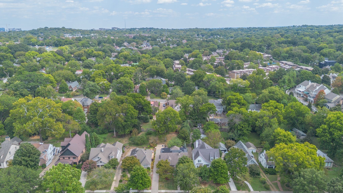
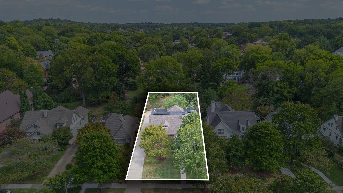
 Copyright 2025 RealTracs Solutions.
Copyright 2025 RealTracs Solutions.