$374,990 - 931 Shorttail Lane, Lebanon
- 4
- Bedrooms
- 3
- Baths
- 1,929
- SQ. Feet
- 2024
- Year Built
Special pricing and incentives available! With the use of our in house lender you can receive $5,000 towards closing costs and special interest rates as low as 4.99% FIXED! Welcome to Woodbridge Glen! Step into the Owen, a spacious two-story end-unit townhome in Woodbridge Glen, Lebanon, TN. With 1,929 sq ft, 4 bedrooms, and 3 full baths, this thoughtfully designed floorplan offers comfort, function, and style. The open-concept layout features a modern kitchen with quartz countertops and Whirlpool appliances that overlook the dining and living areas, perfect for staying connected while cooking. A main-level bedroom offers flexibility as a guest room, office, or hobby space. Upstairs, the large primary suite includes an ensuite bonus room, ideal for a lounge, reading nook, or nursery. Two additional bedrooms and a full bath are just down the hall. All bedrooms include cozy carpet and ample closet space, allowing for versatility and comfort. With its smart layout, low-maintenance living, and modern finishes, the Owen is built for today’s lifestyle. Contact us today to tour the Owen at Woodbridge Glen in Lebanon, TN! Woodbridge Glen is a quiet beauty with rolling hills and lots of green space but also conveniently located just 1 mile from I-40 and halfway between both Mt. Juliet and Lebanon. The neighborhood features a beautiful pool, 2 spacious dog parks, playground, and a trail to the natural duck pond and pavilion. Call today to schedule your tour!
Essential Information
-
- MLS® #:
- 2994103
-
- Price:
- $374,990
-
- Bedrooms:
- 4
-
- Bathrooms:
- 3.00
-
- Full Baths:
- 3
-
- Square Footage:
- 1,929
-
- Acres:
- 0.00
-
- Year Built:
- 2024
-
- Type:
- Residential
-
- Sub-Type:
- Townhouse
-
- Style:
- Traditional
-
- Status:
- Active
Community Information
-
- Address:
- 931 Shorttail Lane
-
- Subdivision:
- Woodbridge Glen
-
- City:
- Lebanon
-
- County:
- Wilson County, TN
-
- State:
- TN
-
- Zip Code:
- 37090
Amenities
-
- Amenities:
- Park, Playground, Pool, Underground Utilities
-
- Utilities:
- Electricity Available, Natural Gas Available, Water Available
-
- Parking Spaces:
- 1
-
- # of Garages:
- 1
-
- Garages:
- Garage Door Opener, Garage Faces Front
Interior
-
- Interior Features:
- Pantry, Smart Light(s), Smart Thermostat, Walk-In Closet(s)
-
- Appliances:
- Dishwasher, Disposal, Gas Oven, Gas Range
-
- Heating:
- Natural Gas
-
- Cooling:
- Central Air, Electric
-
- # of Stories:
- 2
Exterior
-
- Exterior Features:
- Smart Lock(s)
-
- Roof:
- Shingle
-
- Construction:
- Fiber Cement
School Information
-
- Elementary:
- Southside Elementary
-
- Middle:
- Southside Elementary
-
- High:
- Wilson Central High School
Additional Information
-
- Date Listed:
- September 13th, 2025
-
- Days on Market:
- 8
Listing Details
- Listing Office:
- D.r. Horton
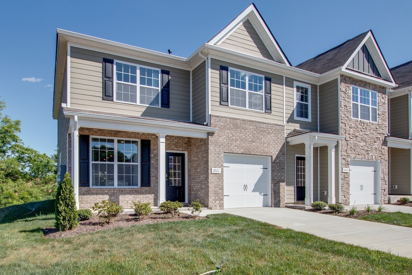
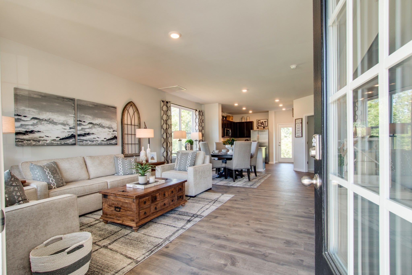
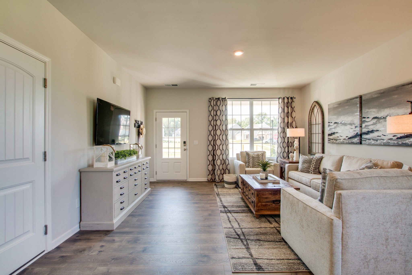
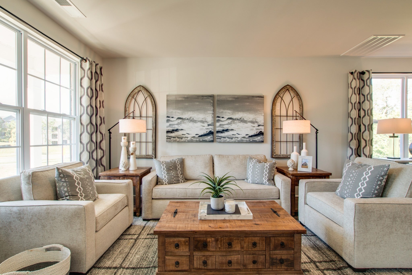
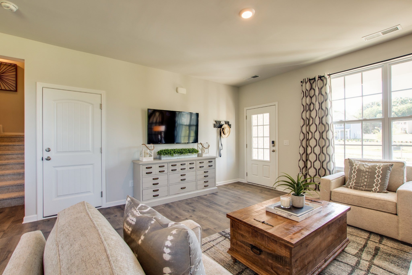
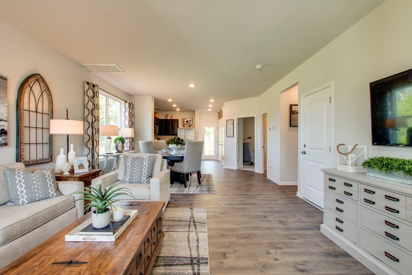
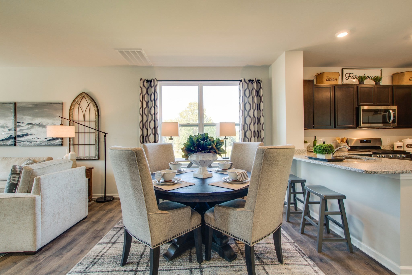
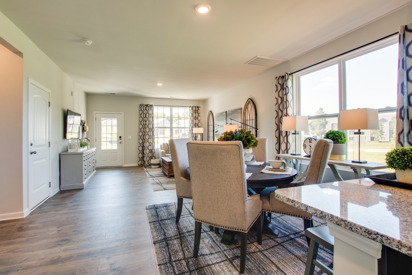
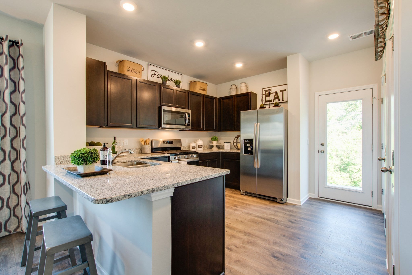
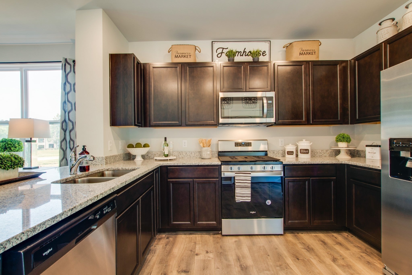
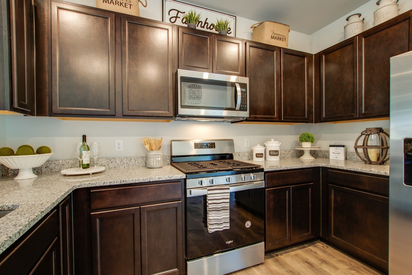
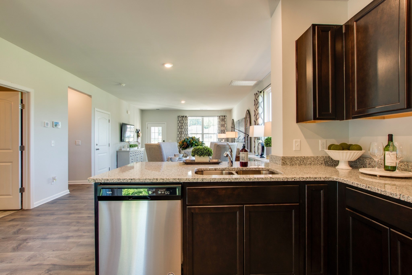
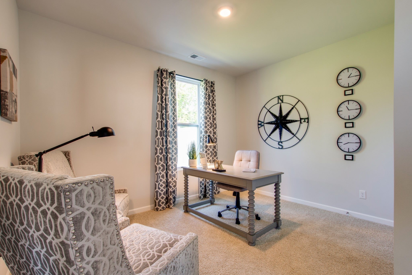
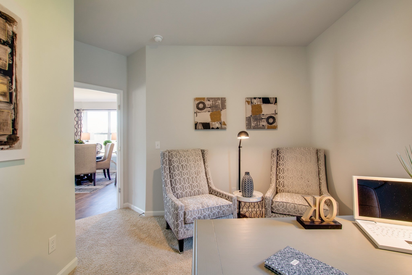
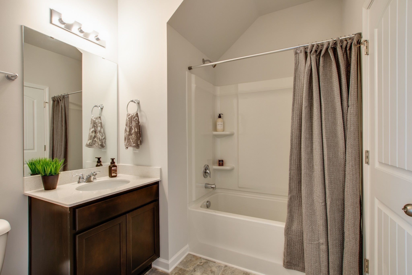
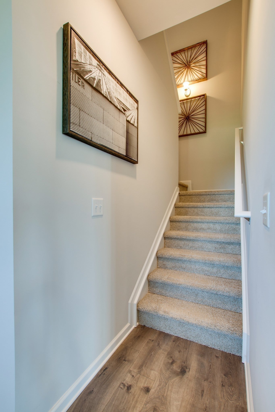
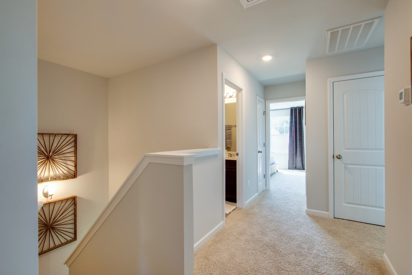
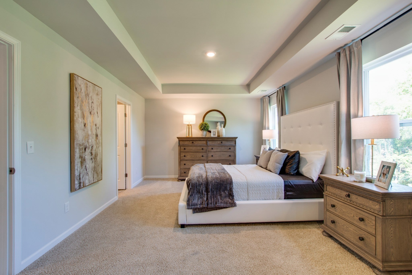
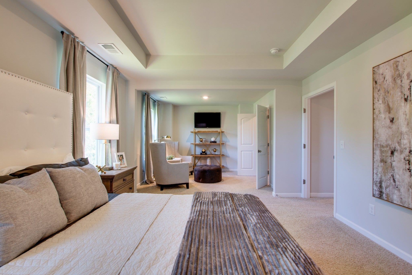
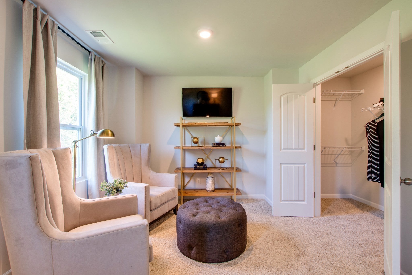
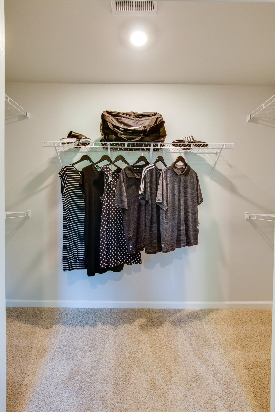
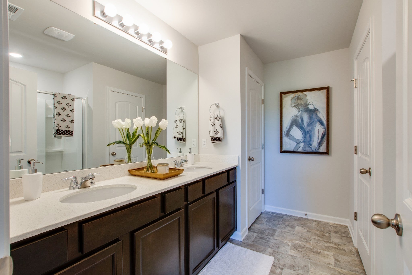
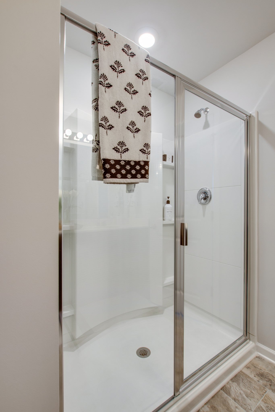
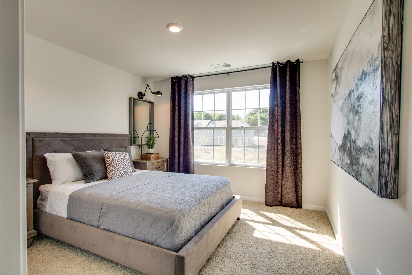
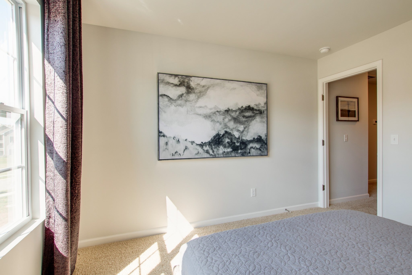
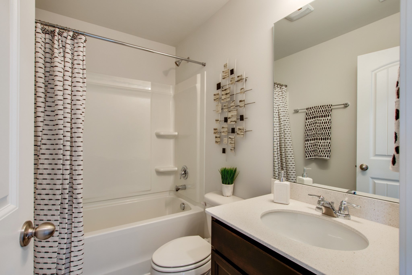
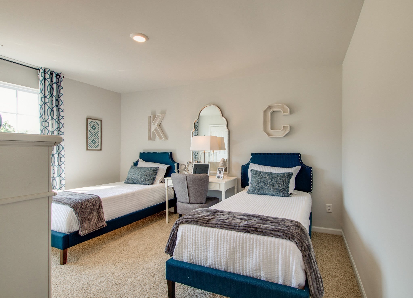
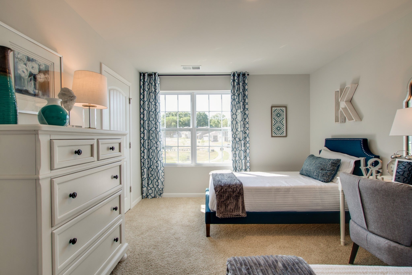
 Copyright 2025 RealTracs Solutions.
Copyright 2025 RealTracs Solutions.