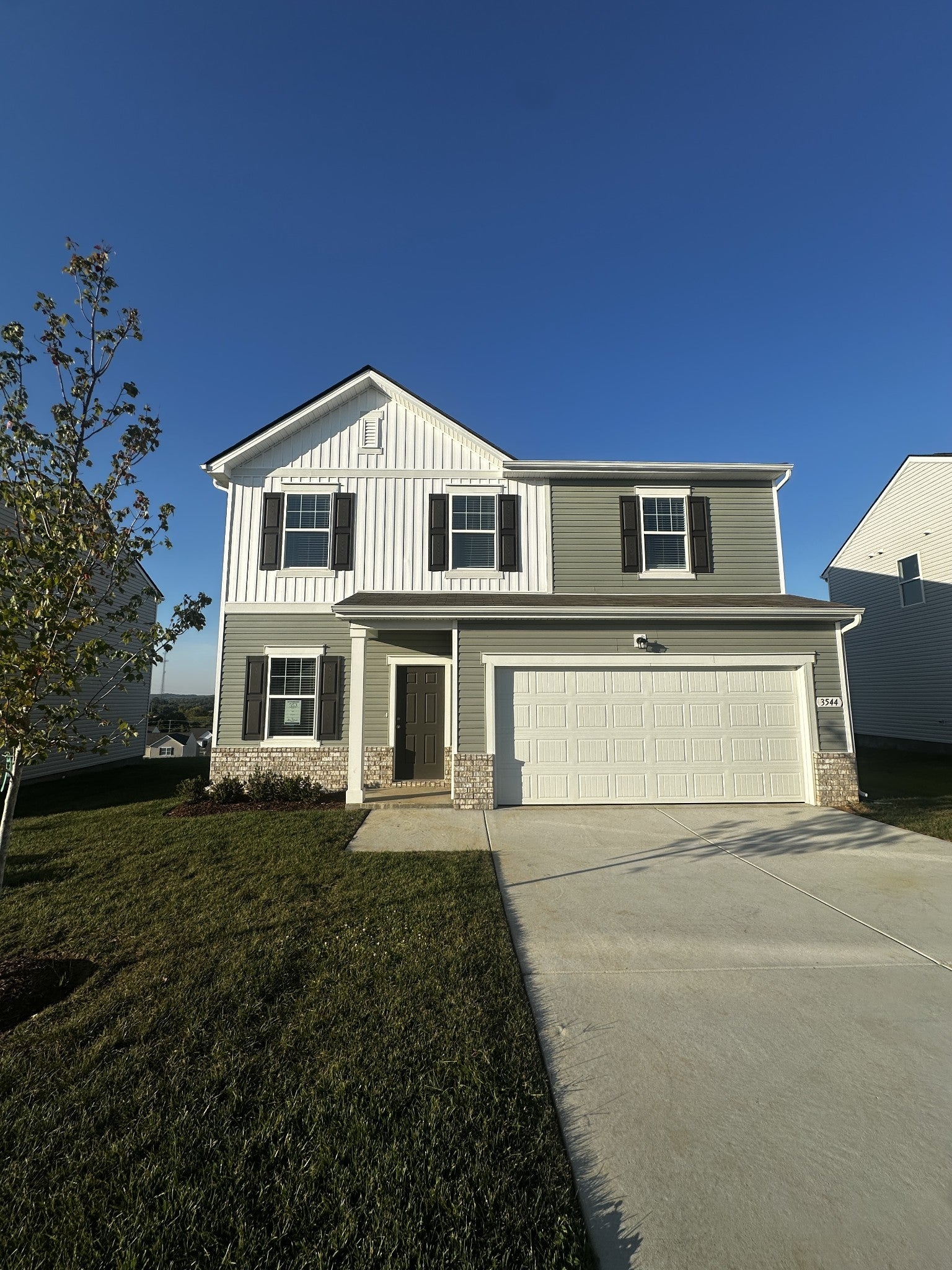$369,995 - 3544 Fellowship Rd, Columbia
- 3
- Bedrooms
- 2½
- Baths
- 2,060
- SQ. Feet
- 2025
- Year Built
Modern Comfort Meets Country Charm with our Radiance floorplan. Tucked into the peaceful countryside near the border of Spring Hill and Columbia, this beautiful home offers the perfect blend of quiet living and everyday convenience. You’ll enjoy being just minutes from shopping, dining, and major attractions, all while coming home to a community that feels like a retreat. Step onto the welcoming front porch and into a thoughtfully designed layout. Inside, a flex room near the entry offers space for a home office, reading nook, or creative studio. As you move through the main floor, you’ll pass a powder bath and access to the two-car garage before the space opens into a bright and airy kitchen, dining, and family room, perfect for gathering and relaxing. Just off the dining area, a patio offers the perfect spot for outdoor dining or quiet evening unwinding. Upstairs, a spacious loft connects two secondary bedrooms, each with its own walk-in closet, a shared full bath, and a laundry room for added convenience. On the opposite side of the loft, the private primary suite offers a peaceful retreat with a large walk-in closet and a spa-like en-suite bath. This home is part of a beautifully planned community that will soon feature a resort-style pool, playground, and lush green spaces. The perfect setting for connection, recreation, and relaxation.
Essential Information
-
- MLS® #:
- 2994101
-
- Price:
- $369,995
-
- Bedrooms:
- 3
-
- Bathrooms:
- 2.50
-
- Full Baths:
- 2
-
- Half Baths:
- 1
-
- Square Footage:
- 2,060
-
- Acres:
- 0.00
-
- Year Built:
- 2025
-
- Type:
- Residential
-
- Sub-Type:
- Single Family Residence
-
- Status:
- Under Contract - Not Showing
Community Information
-
- Address:
- 3544 Fellowship Rd
-
- Subdivision:
- The Summit at Carters Station
-
- City:
- Columbia
-
- County:
- Maury County, TN
-
- State:
- TN
-
- Zip Code:
- 38401
Amenities
-
- Amenities:
- Playground, Pool, Sidewalks, Underground Utilities
-
- Utilities:
- Electricity Available, Water Available
-
- Parking Spaces:
- 2
-
- # of Garages:
- 2
-
- Garages:
- Garage Faces Front
Interior
-
- Appliances:
- Electric Oven, Electric Range, Dishwasher, Disposal, Dryer, ENERGY STAR Qualified Appliances, Freezer, Microwave, Refrigerator, Stainless Steel Appliance(s), Washer
-
- Heating:
- Central, Electric
-
- Cooling:
- Central Air, Electric
-
- # of Stories:
- 2
Exterior
-
- Construction:
- Vinyl Siding
School Information
-
- Elementary:
- Spring Hill Elementary
-
- Middle:
- Spring Hill Middle School
-
- High:
- Spring Hill High School
Additional Information
-
- Date Listed:
- September 13th, 2025
-
- Days on Market:
- 7
Listing Details
- Listing Office:
- Starlight Homes Tennessee

 Copyright 2025 RealTracs Solutions.
Copyright 2025 RealTracs Solutions.